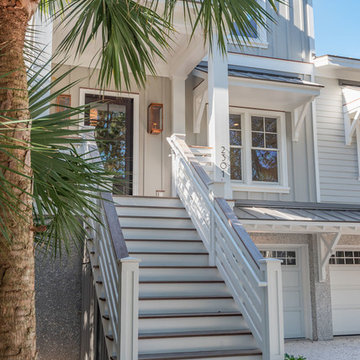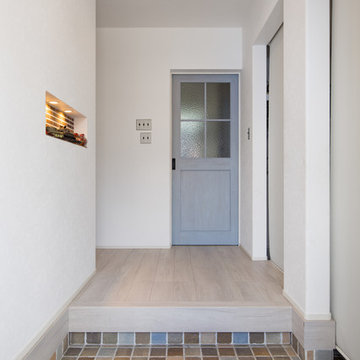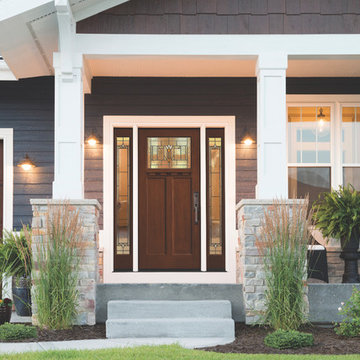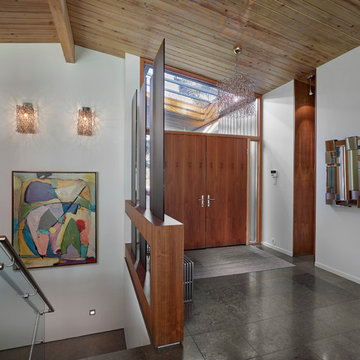47 394 foton på rosa, grå entré
Sortera efter:
Budget
Sortera efter:Populärt i dag
141 - 160 av 47 394 foton
Artikel 1 av 3
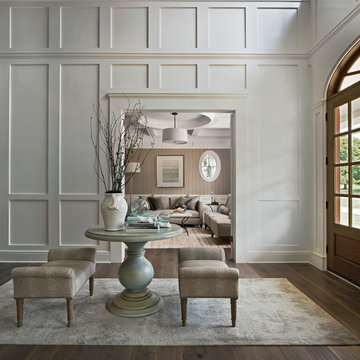
Foto på en maritim foajé, med vita väggar, mörkt trägolv och brunt golv

The graceful curve of the stone and wood staircase is echoed in the archway leading to the grandfather clock at the end of the T-shaped entryway. In a foyer this grand, the art work must be proportional, so I selected the large-scale “Tree of Life” mosaic for the wall. Each piece was individually installed into the frame. The stairs are wood and stone, the railing is metal and the floor is limestone.
Photo by Brian Gassel
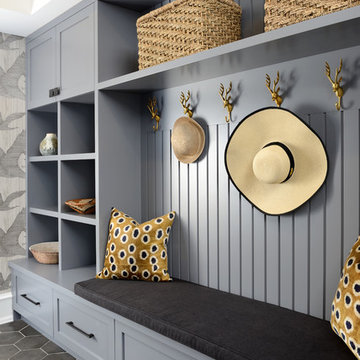
For many of us, our mudroom is often the first place we enter when arriving home. For our clients, a family of four with 2 young children, the mudroom had to be well designed with ample storage and an efficient lay-out. A combination of closed door and open shelving provides an abundance of storage and hanging space to house everything from boots, shoes, coats and miscellaneous gear. Ample shelving provides space for baskets of varying sizes to corral a plethora of smaller items.
A generous cushioned bench for and decorative deer hooks installed above it for those easy to access items allows the family to hang and organize things and still have a space that looks clean and organized. Personal storage lockers with screen doors also provide a separated space for each person so that things can be easily stored, found and retrieved.

Idéer för att renovera en vintage ingång och ytterdörr, med vita väggar, mellanmörkt trägolv, en vit dörr, brunt golv och en enkeldörr
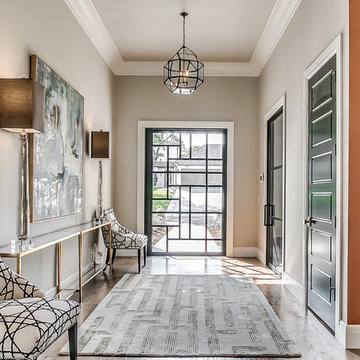
Peak RES
Idéer för vintage foajéer, med grå väggar, mellanmörkt trägolv, en pivotdörr, glasdörr och brunt golv
Idéer för vintage foajéer, med grå väggar, mellanmörkt trägolv, en pivotdörr, glasdörr och brunt golv
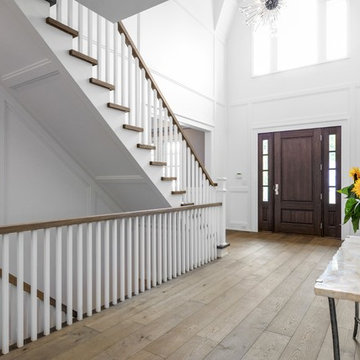
Idéer för att renovera en stor vintage ingång och ytterdörr, med vita väggar, ljust trägolv, en enkeldörr, mörk trädörr och brunt golv
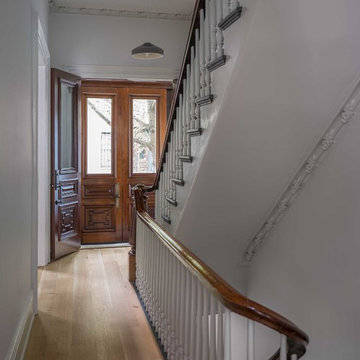
Eric Roth Photo
Idéer för att renovera en mellanstor vintage ingång och ytterdörr, med vita väggar, mellanmörkt trägolv, en dubbeldörr och mörk trädörr
Idéer för att renovera en mellanstor vintage ingång och ytterdörr, med vita väggar, mellanmörkt trägolv, en dubbeldörr och mörk trädörr
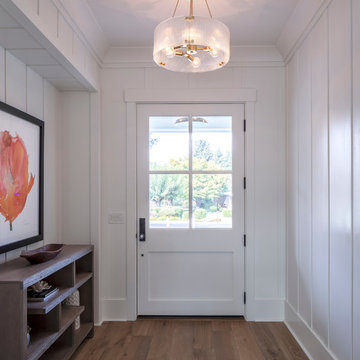
Paneled white entry with 4 ft wide door. Glass knob handles.
Micheal Hospelt Photography
Idéer för att renovera en liten lantlig foajé, med vita väggar, ljust trägolv, en enkeldörr, en vit dörr och beiget golv
Idéer för att renovera en liten lantlig foajé, med vita väggar, ljust trägolv, en enkeldörr, en vit dörr och beiget golv

Foto på ett stort funkis kapprum, med grå väggar, klinkergolv i porslin och grått golv

Inredning av en klassisk mellanstor foajé, med grå väggar, ljust trägolv, en dubbeldörr, glasdörr och beiget golv

Family of the character of rice field.
In the surrounding is the countryside landscape, in a 53 yr old Japanese house of 80 tsubos,
the young couple and their children purchased it for residence and decided to renovate.
Making the new concept of living a new life in a 53 yr old Japanese house 53 years ago and continuing to the next generation, we can hope to harmonize between the good ancient things with new things and thought of a house that can interconnect the middle area.
First of all, we removed the part which was expanded and renovated in the 53 years of construction, returned to the original ricefield character style, and tried to insert new elements there.
The Original Japanese style room was made into a garden, and the edge side was made to be outside, adding external factors, creating a comfort of the space where various elements interweave.
The rich space was created by externalizing the interior and inserting new things while leaving the old stuff.
田の字の家
周囲には田園風景がひろがる築53年80坪の日本家屋。
若い夫婦と子が住居として日本家屋を購入しリノベーションをすることとなりました。
53年前の日本家屋を新しい生活の場として次の世代へ住み継がれていくことをコンセプトとし、古く良きモノと新しいモノとを調和させ、そこに中間領域を織り交ぜたような住宅はできないかと考えました。
まず築53年の中で増改築された部分を取り除き、本来の日本家屋の様式である田の字の空間に戻します。そこに必要な空間のボリュームを落とし込んでいきます。そうすることで、必要のない空間(余白の空間)が生まれます。そこに私たちは、外的要素を挿入していくことを試みました。
元々和室だったところを坪庭にしたり、縁側を外部に見立てたりすることで様々な要素が織り交ざりあう空間の心地よさを作り出しました。
昔からある素材を残しつつ空間を新しく作りなおし、そこに外部的要素を挿入することで
豊かな暮らしを生みだしています。

Front entry and staircase
Bild på en mellanstor vintage foajé, med grå väggar, mellanmörkt trägolv, en brun dörr och brunt golv
Bild på en mellanstor vintage foajé, med grå väggar, mellanmörkt trägolv, en brun dörr och brunt golv
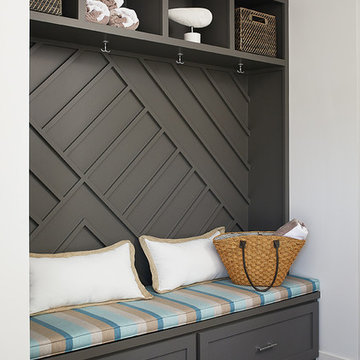
Ashley Avila
Idéer för ett klassiskt kapprum, med vita väggar och grått golv
Idéer för ett klassiskt kapprum, med vita väggar och grått golv

The transitional style of the interior of this remodeled shingle style home in Connecticut hits all of the right buttons for todays busy family. The sleek white and gray kitchen is the centerpiece of The open concept great room which is the perfect size for large family gatherings, but just cozy enough for a family of four to enjoy every day. The kids have their own space in addition to their small but adequate bedrooms whch have been upgraded with built ins for additional storage. The master suite is luxurious with its marble bath and vaulted ceiling with a sparkling modern light fixture and its in its own wing for additional privacy. There are 2 and a half baths in addition to the master bath, and an exercise room and family room in the finished walk out lower level.
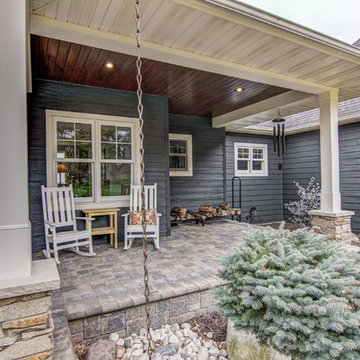
Linda Machmeier, Signature Homes of the Chippewa Valley, LLC
Inredning av en klassisk entré
Inredning av en klassisk entré
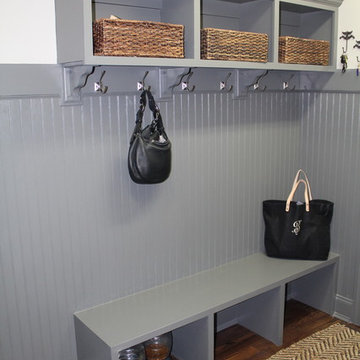
Foto på ett mellanstort vintage kapprum, med vita väggar och mörkt trägolv
47 394 foton på rosa, grå entré
8
