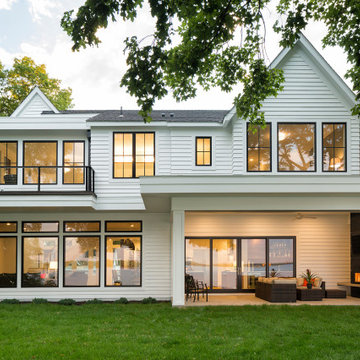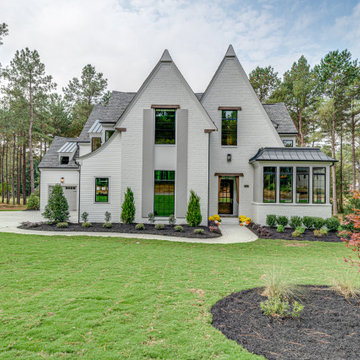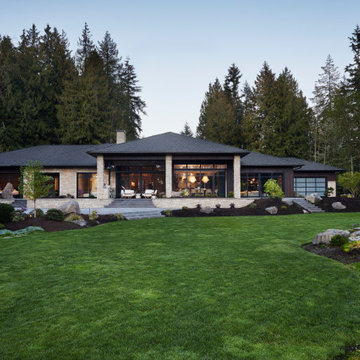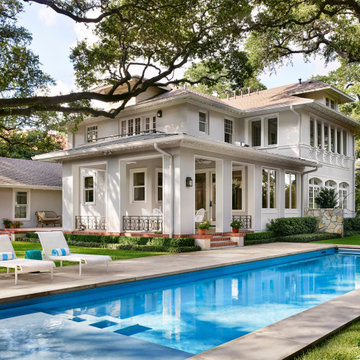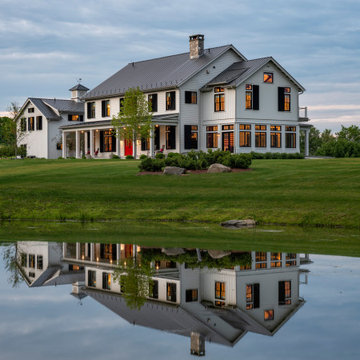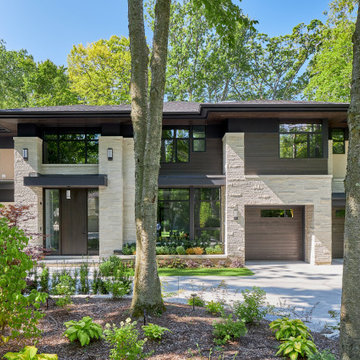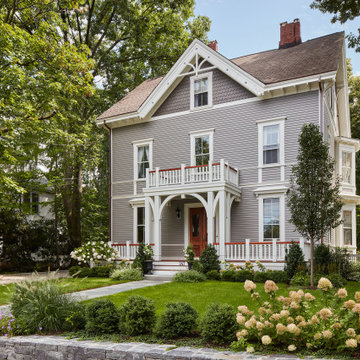346 617 foton på rosa, grönt hus
Sortera efter:
Budget
Sortera efter:Populärt i dag
161 - 180 av 346 617 foton
Artikel 1 av 3
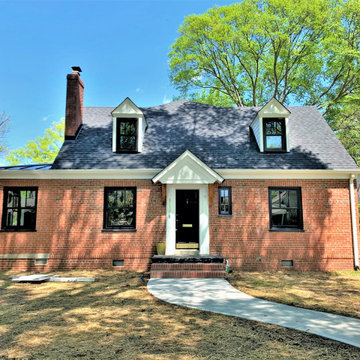
We started with a small, 3 bedroom, 2 bath brick cape and turned it into a 4 bedroom, 3 bath home, with a new kitchen/family room layout downstairs and new owner’s suite upstairs. Downstairs on the rear of the home, we added a large, deep, wrap-around covered porch with a standing seam metal roof.
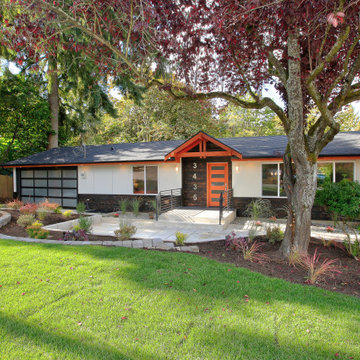
Exempel på ett 60 tals vitt hus, med allt i ett plan, sadeltak och tak i shingel
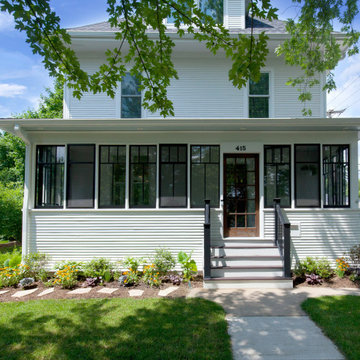
This beautiful farmhouse remodel is in the heart of historic downtown Naperville. Enclosed front porch with modern windows create curb appeal.
Photos: Jody Kmetz
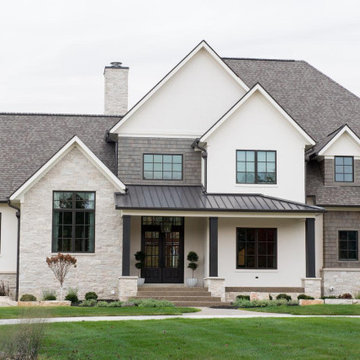
The Quarry Mill's Empire natural thin stone veneer adds a clean and modern look to the exterior of this beautiful home. Empire natural stone veneer consists of mild shades of gray and a consistent sandstone texture. This stone comes in various sizes of mostly rectangular shaped stones with squared edges. Empire is a great stone to create a brick wall layout but still create a natural look and feel. As a result, it works well for large and small projects like accent walls, exterior siding, and features like mailboxes. The light colors will blend well with any décor and provide a neutral backing to any space.
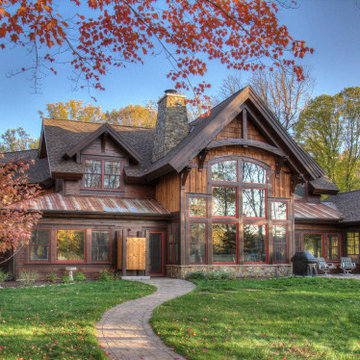
Idéer för stora rustika bruna hus, med två våningar, sadeltak och tak i mixade material

Inredning av ett klassiskt stort svart hus, med två våningar, halvvalmat sadeltak och tak i metall
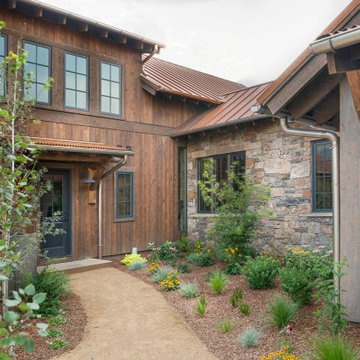
Mill Creek custom home in Paradise Valley, Montana
Inspiration för rustika bruna hus, med allt i ett plan, blandad fasad, sadeltak och tak i metall
Inspiration för rustika bruna hus, med allt i ett plan, blandad fasad, sadeltak och tak i metall

Martha O'Hara Interiors, Interior Design & Photo Styling | John Kraemer & Sons, Builder | Charlie & Co. Design, Architectural Designer | Corey Gaffer, Photography
Please Note: All “related,” “similar,” and “sponsored” products tagged or listed by Houzz are not actual products pictured. They have not been approved by Martha O’Hara Interiors nor any of the professionals credited. For information about our work, please contact design@oharainteriors.com.

This grand Colonial in Willow Glen was built in 1925 and has been a landmark in the community ever since. The house underwent a careful remodel in 2019 which revitalized the home while maintaining historic details. See the "Before" photos to get the whole picture.
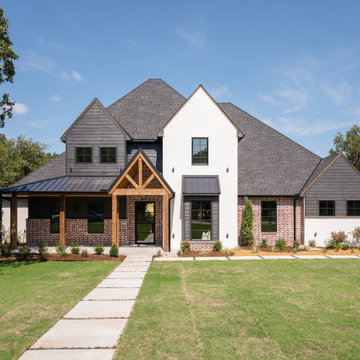
Idéer för lantliga flerfärgade hus, med allt i ett plan, blandad fasad, sadeltak och tak i shingel
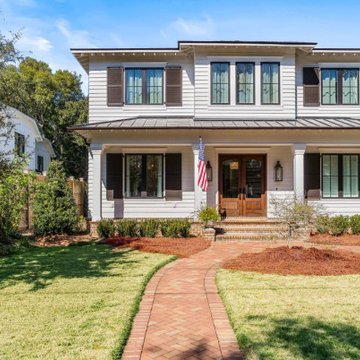
Two story custom designed cottage for Fairhope, AL. The exterior of this classic design has beige artisan siding with exposed rafter tails for a custom look. Large columns and a dark metal roof highlight the size of the welcoming front porch. This back exterior has a covered walk to the detached garage and a covered outdoor kitchen. There is a lovely patio with an outdoor fireplace. Built by Scott Norman Construction and designed by Bob Chatham Custom Home Design. Photos by Bailey Chastang Photography.

Modern rustic exterior with stone walls, reclaimed wood accents and a metal roof.
Idéer för ett mellanstort rustikt blått hus, med allt i ett plan, fiberplattor i betong, pulpettak och tak i metall
Idéer för ett mellanstort rustikt blått hus, med allt i ett plan, fiberplattor i betong, pulpettak och tak i metall
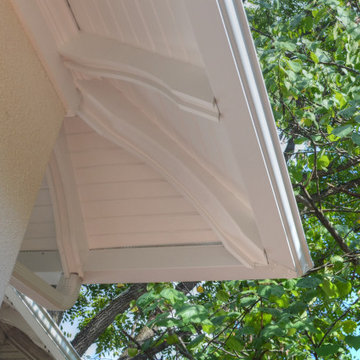
This small addition was designed to completely blend in with the existing home. The roof, rafter tails, and colors all match what was already there.
Foto på ett litet amerikanskt beige hus, med allt i ett plan, stuckatur, valmat tak och tak i shingel
Foto på ett litet amerikanskt beige hus, med allt i ett plan, stuckatur, valmat tak och tak i shingel
346 617 foton på rosa, grönt hus
9
