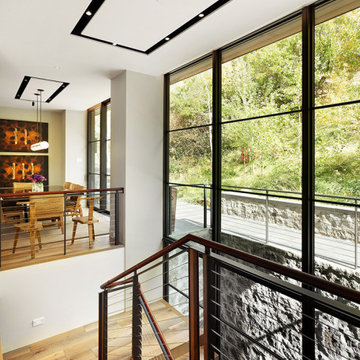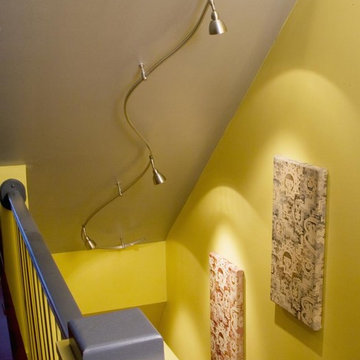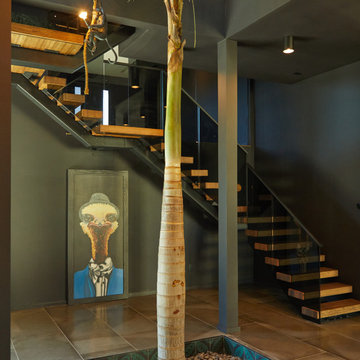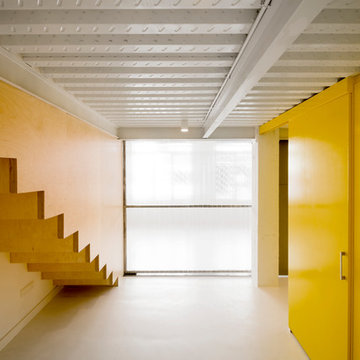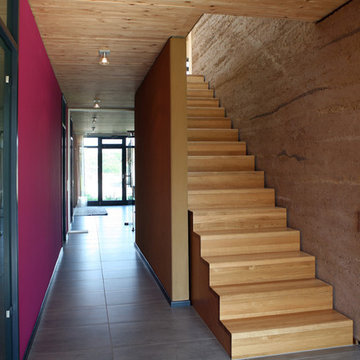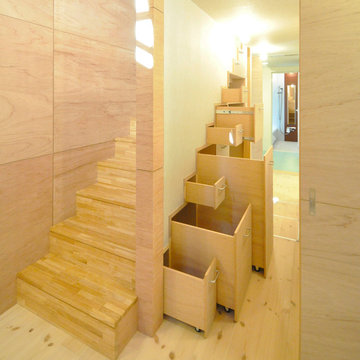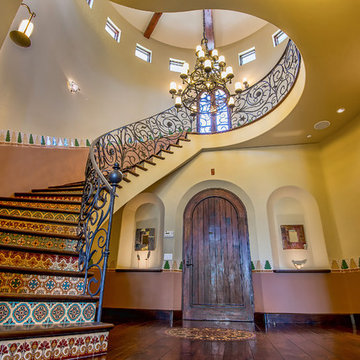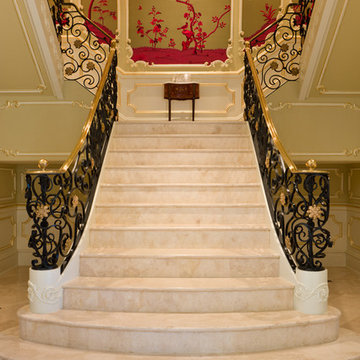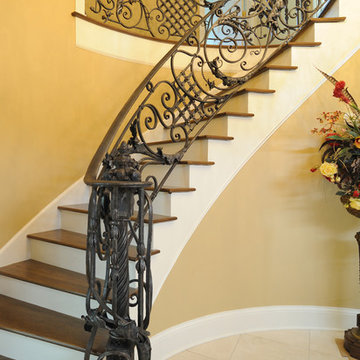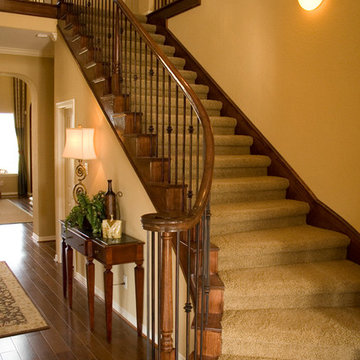4 775 foton på rosa, gul trappa
Sortera efter:
Budget
Sortera efter:Populärt i dag
141 - 160 av 4 775 foton
Artikel 1 av 3
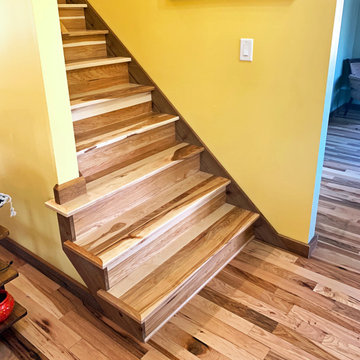
"Hardwood Lumber’s customer service was excellent. Our hickory replacement treads and risers look fantastic." Robert
Idéer för mellanstora lantliga raka trappor i trä, med sättsteg i trä och räcke i trä
Idéer för mellanstora lantliga raka trappor i trä, med sättsteg i trä och räcke i trä
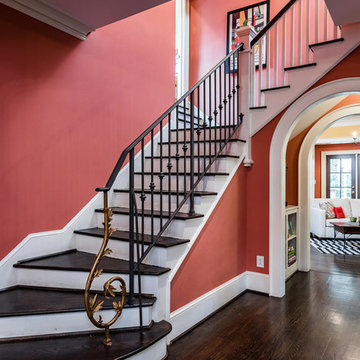
Entering this home you are greeted by the perfect staircase; set to the side while providing poetic details without cutting the space in two! Photos are by Kyle Santee Media.
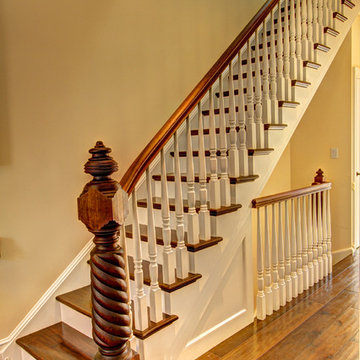
All new stair (newel is original) with enlarged structural opening between living room and hall.
Photography by Marco Valencia.
Bild på en vintage trappa
Bild på en vintage trappa
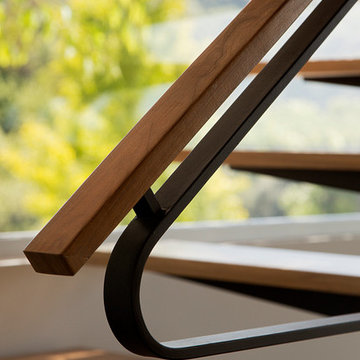
This project, an extensive remodel and addition to an existing modern residence high above Silicon Valley, was inspired by dominant images and textures from the site: boulders, bark, and leaves. We created a two-story addition clad in traditional Japanese Shou Sugi Ban burnt wood siding that anchors home and site. Natural textures also prevail in the cosmetic remodeling of all the living spaces. The new volume adjacent to an expanded kitchen contains a family room and staircase to an upper guest suite.
The original home was a joint venture between Min | Day as Design Architect and Burks Toma Architects as Architect of Record and was substantially completed in 1999. In 2005, Min | Day added the swimming pool and related outdoor spaces. Schwartz and Architecture (SaA) began work on the addition and substantial remodel of the interior in 2009, completed in 2015.
Photo by Matthew Millman
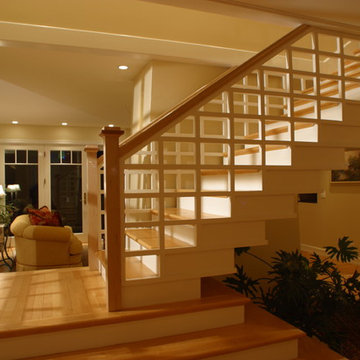
The dramatic stair is seen at the entry of the home. Beyond the stair are glass French doors that open up to a large deck overlooking the ocean. The stairs are a 'slipped box' design that solve the difficult issue of what to do under an open stair. The gridded railing system is at once modern yet with a traditional feel.
Michael McCloskey
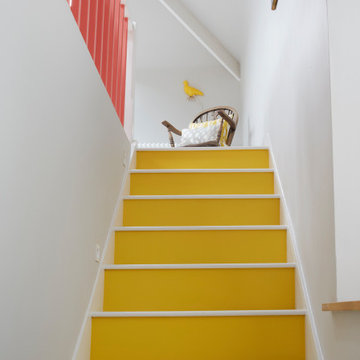
A light and bright studio apartment. White walls are broken up by using colourful painted furniture and fabrics in this minimal style holiday apartment. Bright yellow painted stair risers lead the way up.
See more of this project on my website portfolio
https://www.gemmadudgeon.com
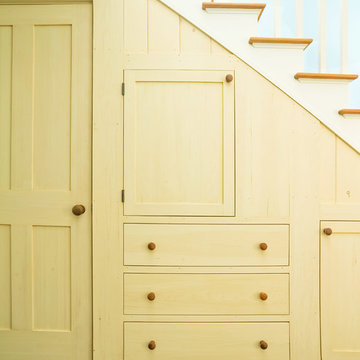
Photography by Susan Teare
Idéer för en mellanstor amerikansk rak trappa i trä, med sättsteg i målat trä
Idéer för en mellanstor amerikansk rak trappa i trä, med sättsteg i målat trä
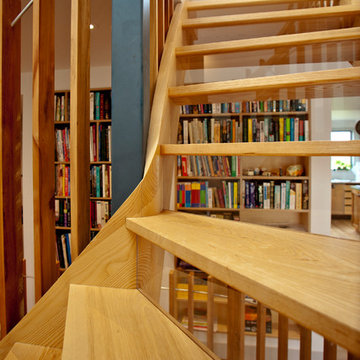
Photographs by Alex Donald
Solid Ash Staircase
➢ American white ash stair with recycled rimu balustrades.
➢ Clear perspex risers on upper staircase.
➢ Curved inner stringer fitted around a square pole.
➢ Clear finish on wood.
➢ Top stair 90degree turn, bottom stair 180degree turn
➢ Balanced spacing of winders, making for a safe, comfortable climb and attractive visual appeal.
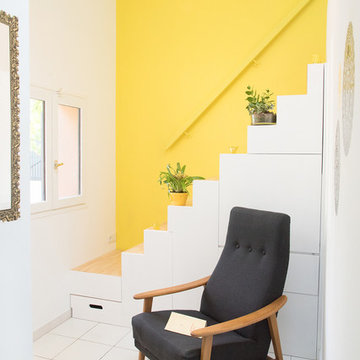
Escalier bois sur mesure avec placards aménagés réalisé par Pierrick Menuiserie
Inspiration för en liten funkis rak trappa i trä
Inspiration för en liten funkis rak trappa i trä
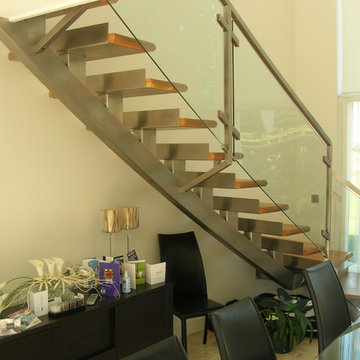
Curved Stainless steel centre spine staircase with Oak treads, stainless steel balustrade and curved glass.
Idéer för funkis trappor
Idéer för funkis trappor
4 775 foton på rosa, gul trappa
8
