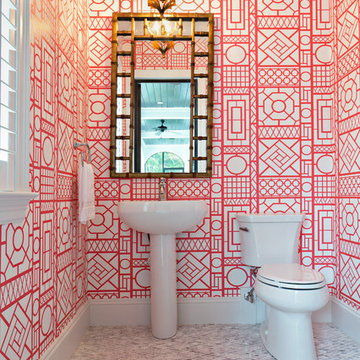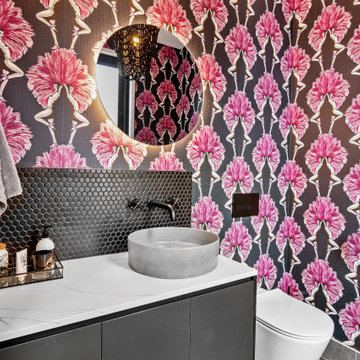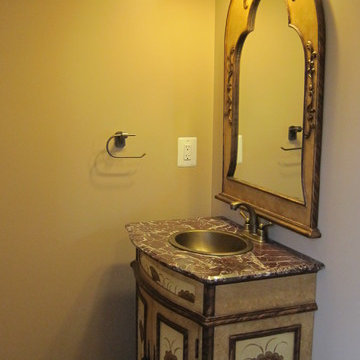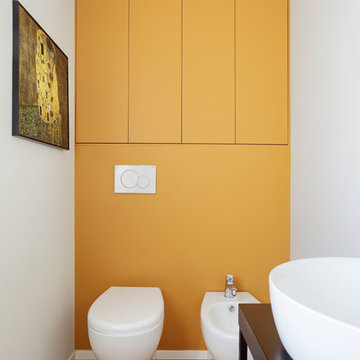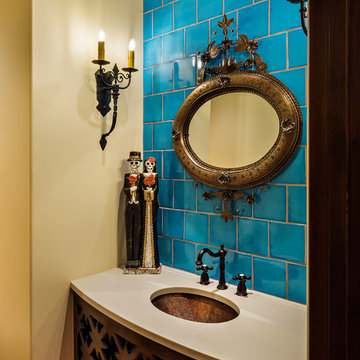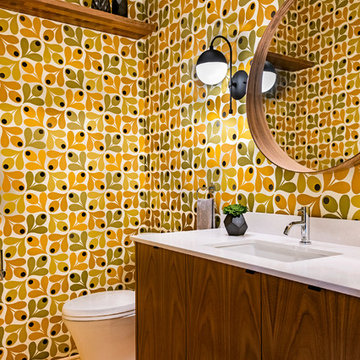2 290 foton på rosa, gult toalett
Sortera efter:
Budget
Sortera efter:Populärt i dag
121 - 140 av 2 290 foton
Artikel 1 av 3
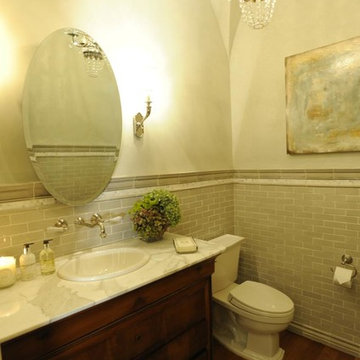
Inspiration för mellanstora klassiska toaletter, med en toalettstol med separat cisternkåpa, beige kakel, mellanmörkt trägolv, skåp i shakerstil, skåp i mellenmörkt trä, porslinskakel, vita väggar, ett nedsänkt handfat och marmorbänkskiva
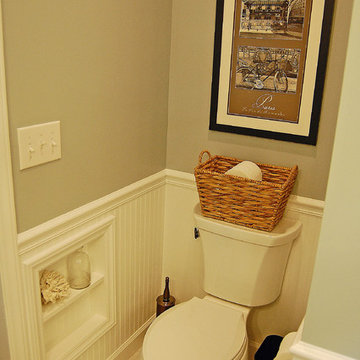
Angela Schlentz
Idéer för att renovera ett mellanstort eklektiskt toalett, med ett undermonterad handfat, skåp i shakerstil, vita skåp, granitbänkskiva, en toalettstol med separat cisternkåpa, grå kakel, porslinskakel, blå väggar och klinkergolv i porslin
Idéer för att renovera ett mellanstort eklektiskt toalett, med ett undermonterad handfat, skåp i shakerstil, vita skåp, granitbänkskiva, en toalettstol med separat cisternkåpa, grå kakel, porslinskakel, blå väggar och klinkergolv i porslin
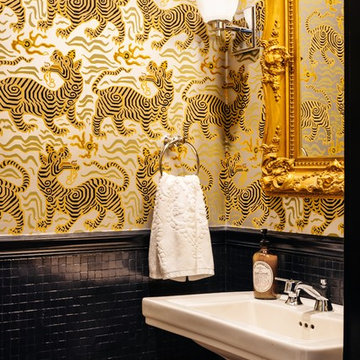
Inredning av ett klassiskt litet toalett, med svart kakel, mosaik, ett piedestal handfat och flerfärgade väggar
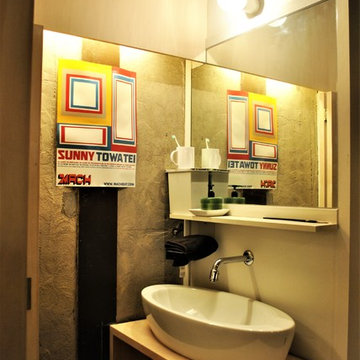
大人の部室(リノベーション)
Idéer för att renovera ett litet retro beige beige toalett, med öppna hyllor, skåp i ljust trä, vita väggar, mörkt trägolv, träbänkskiva, brunt golv och ett fristående handfat
Idéer för att renovera ett litet retro beige beige toalett, med öppna hyllor, skåp i ljust trä, vita väggar, mörkt trägolv, träbänkskiva, brunt golv och ett fristående handfat
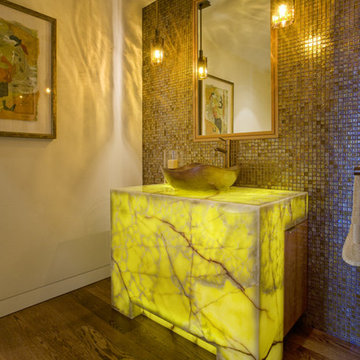
Exempel på ett modernt toalett, med bänkskiva i onyx, grå kakel, mellanmörkt trägolv och ett fristående handfat
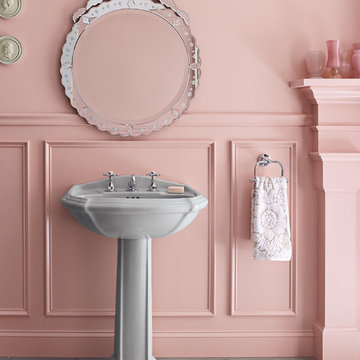
PEDESTAL: 8-inch center faucet holes.
Oval basin.
Overflow drain.
FAUCET: Two-handle widespread lavatory faucet for 8" - 16" centers
Solid brass construction for durability and reliability
Available at Solutions Bath & Kitchen
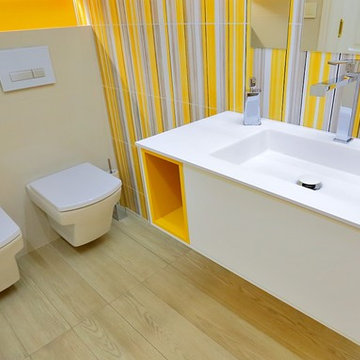
Foto på ett litet funkis toalett, med släta luckor, vita skåp, en bidé, gula väggar och ett integrerad handfat
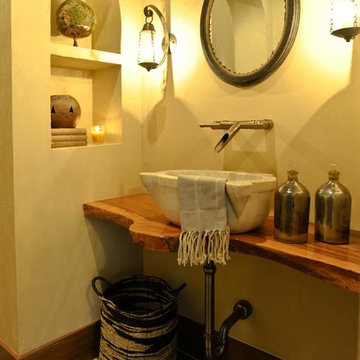
Inredning av ett rustikt mellanstort brun brunt toalett, med ett fristående handfat, träbänkskiva, flerfärgad kakel, beige väggar och cementgolv
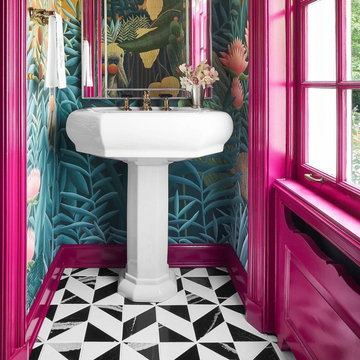
Since 1985, the Lake Forest Auxiliary Chapter of the Infant Welfare Society of Chicago has hosted a nationally recognized designer Showhouse and Gardens to benefit the Angel Harvey Family Health Center of the Infant Welfare Society of Chicago, which provides healthcare to Chicago’s medically underserved. Since its inception, the Lake Forest Showhouse has raised in excess of $4 million for the deserving cause. This year, more than 30 interior and landscape designers, including honorary chair Paloma Contreras, transformed the 23-room, 11,000-square-foot east Lake Forest Pullman property into a showstopping tribute to the latest in design and décor.
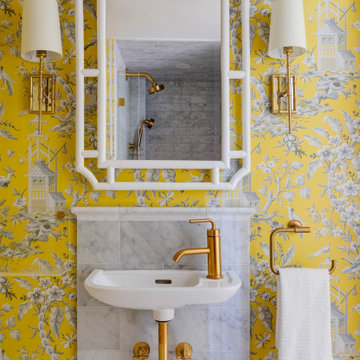
Chinoise botanical wallpaper and bamboo lights present a lively textural contrast within this 1753 home’s historic structure. The young family who lives here craved rich colors and vibrant patterns, influenced by their appreciation for Asian art and love of gardening. Sculptural lighting pieces brighten the previously-dark interiors with an interplay between contemporary and traditional aesthetics. Custom built-ins provide important function for the family while serving to divide large open spaces and offer degrees of privacy. A playful adult bar was created in the original dining room, featuring bold blue “Garden Pagoda” wallpaper, a custom cut Carrara marble bar top, and furnishings and accessories in contrasting and complimentary styles.

We wanted to make a statement in the small powder bathroom with the color blue! Hand-painted wood tiles are on the accent wall behind the mirror, toilet, and sink, creating the perfect pop of design. Brass hardware and plumbing is used on the freestanding sink to give contrast to the blue and green color scheme. An elegant mirror stands tall in order to make the space feel larger. Light green penny floor tile is put in to also make the space feel larger than it is. We decided to add a pop of a complimentary color with a large artwork that has the color orange. This allows the space to take a break from the blue and green color scheme. This powder bathroom is small but mighty.
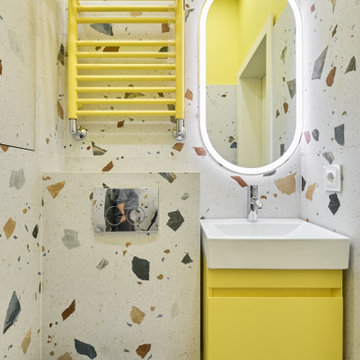
Bild på ett litet funkis vit vitt toalett, med släta luckor, gula skåp, en vägghängd toalettstol, vit kakel, porslinskakel, vita väggar, klinkergolv i porslin, ett väggmonterat handfat, bänkskiva i akrylsten och vitt golv
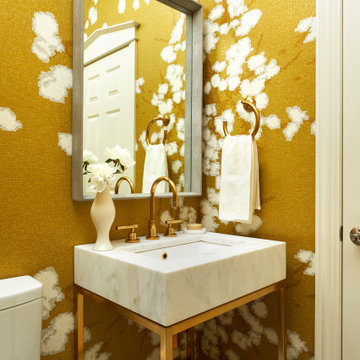
Idéer för att renovera ett litet maritimt vit vitt toalett, med en toalettstol med hel cisternkåpa, gula väggar, marmorgolv, ett konsol handfat, marmorbänkskiva och vitt golv

We first worked with these clients in their Toronto home. They recently moved to a new-build in Kleinburg. While their Toronto home was traditional in style and décor, they wanted a more transitional look for their new home. We selected a neutral colour palette of creams, soft grey/blues and added punches of bold colour through art, toss cushions and accessories. All furnishings were curated to suit this family’s lifestyle. They love to host and entertain large family gatherings so maximizing seating in all main spaces was a must. The kitchen table was custom-made to accommodate 12 people comfortably for lunch or dinner or friends dropping by for coffee.
For more about Lumar Interiors, click here: https://www.lumarinteriors.com/
To learn more about this project, click here: https://www.lumarinteriors.com/portfolio/kleinburg-family-home-design-decor/
2 290 foton på rosa, gult toalett
7
