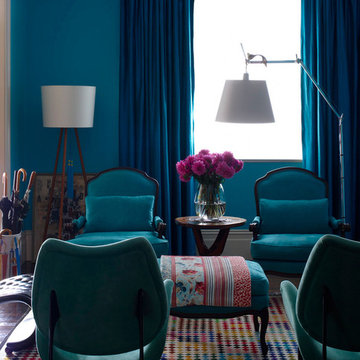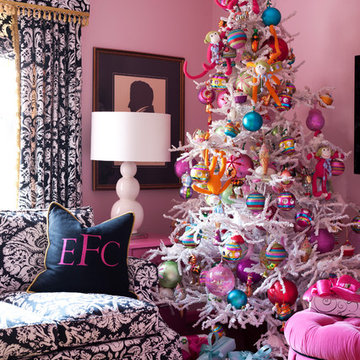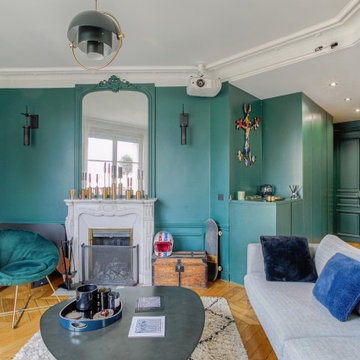13 910 foton på rosa, gult vardagsrum
Sortera efter:
Budget
Sortera efter:Populärt i dag
41 - 60 av 13 910 foton
Artikel 1 av 3
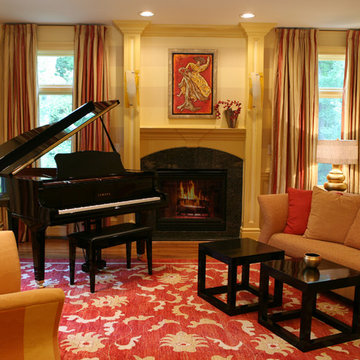
A room which the couple weren’t sure how it should be used. We suggested a baby grand piano for two reasons, i.e the piano speaks to elegance and it offered an opportunity for the children to take lessons (which they have done). The soft shades of gold are seen in the faux painted horizontal stripes on the walls. The silk fabrics used in the window treatments and seating add to the soft warmth and everything is grounded by the Saxony wool and silk red and gold area carpet. The black cube styled tables were custom made and finished in high gloss to coordinate with the piano. Accessories and art were selected to color coordinate.
Photography: Denis Niland
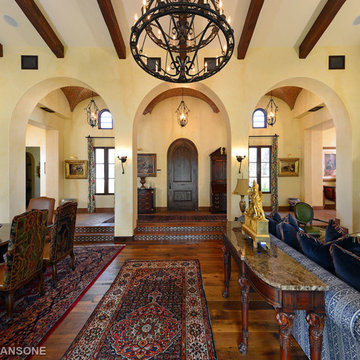
Bild på ett stort medelhavsstil allrum med öppen planlösning, med ett finrum, beige väggar och mellanmörkt trägolv

Photo by Marcus Gleysteen
Foto på ett vintage vardagsrum, med beige väggar, en standard öppen spis och en spiselkrans i trä
Foto på ett vintage vardagsrum, med beige väggar, en standard öppen spis och en spiselkrans i trä
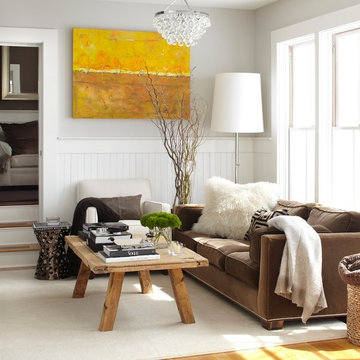
URRUTIA DESIGN
Photography by Matt Sartain
Foto på ett rustikt vardagsrum, med grå väggar
Foto på ett rustikt vardagsrum, med grå väggar

Chris Parkinson Photography
Inspiration för stora klassiska allrum med öppen planlösning, med gula väggar, heltäckningsmatta, en dubbelsidig öppen spis och en spiselkrans i sten
Inspiration för stora klassiska allrum med öppen planlösning, med gula väggar, heltäckningsmatta, en dubbelsidig öppen spis och en spiselkrans i sten
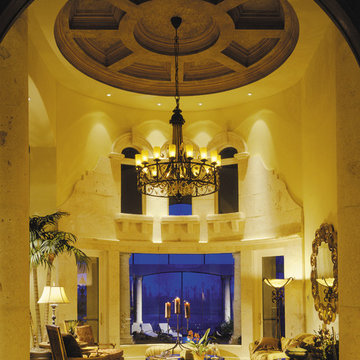
This is our Fiorentino home plan #6910, which evokes a strong Mediterranean influence with Terra Cotta roof tiles, carved limestone columns and corbels and cedar beamed pergola. This home's stately Living Room makes a dramatic impression with two story high radial coffered ceiling and stone framed glass wall. Please view this homes floor plan at our website Saterdesign.com and see why this is one of our most popular luxury home plans...
Photographer-Dan Forer
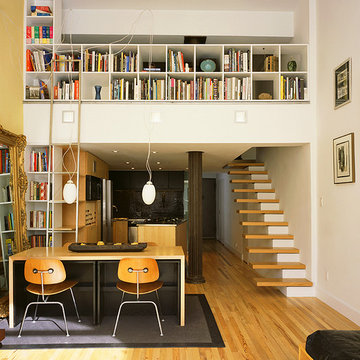
custom bookcases give the upstairs privacy from the main living room. a custom stainless steel ladder provides access to the books from below
Foto på ett mellanstort funkis allrum med öppen planlösning, med ett finrum, vita väggar, ljust trägolv och brunt golv
Foto på ett mellanstort funkis allrum med öppen planlösning, med ett finrum, vita väggar, ljust trägolv och brunt golv

Resource Furniture worked with Turkel Design to furnish Axiom Desert House, a custom-designed, luxury prefab home nestled in sunny Palm Springs. Resource Furniture provided the Square Line Sofa with pull-out end tables; the Raia walnut dining table and Orca dining chairs; the Flex Outdoor modular sofa on the lanai; as well as the Tango Sectional, Swing, and Kali Duo wall beds. These transforming, multi-purpose and small-footprint furniture pieces allow the 1,200-square-foot home to feel and function like one twice the size, without compromising comfort or high-end style. Axiom Desert House made its debut in February 2019 as a Modernism Week Featured Home and gained national attention for its groundbreaking innovations in high-end prefab construction and flexible, sustainable design.

Klopf Architecture and Outer space Landscape Architects designed a new warm, modern, open, indoor-outdoor home in Los Altos, California. Inspired by mid-century modern homes but looking for something completely new and custom, the owners, a couple with two children, bought an older ranch style home with the intention of replacing it.
Created on a grid, the house is designed to be at rest with differentiated spaces for activities; living, playing, cooking, dining and a piano space. The low-sloping gable roof over the great room brings a grand feeling to the space. The clerestory windows at the high sloping roof make the grand space light and airy.
Upon entering the house, an open atrium entry in the middle of the house provides light and nature to the great room. The Heath tile wall at the back of the atrium blocks direct view of the rear yard from the entry door for privacy.
The bedrooms, bathrooms, play room and the sitting room are under flat wing-like roofs that balance on either side of the low sloping gable roof of the main space. Large sliding glass panels and pocketing glass doors foster openness to the front and back yards. In the front there is a fenced-in play space connected to the play room, creating an indoor-outdoor play space that could change in use over the years. The play room can also be closed off from the great room with a large pocketing door. In the rear, everything opens up to a deck overlooking a pool where the family can come together outdoors.
Wood siding travels from exterior to interior, accentuating the indoor-outdoor nature of the house. Where the exterior siding doesn’t come inside, a palette of white oak floors, white walls, walnut cabinetry, and dark window frames ties all the spaces together to create a uniform feeling and flow throughout the house. The custom cabinetry matches the minimal joinery of the rest of the house, a trim-less, minimal appearance. Wood siding was mitered in the corners, including where siding meets the interior drywall. Wall materials were held up off the floor with a minimal reveal. This tight detailing gives a sense of cleanliness to the house.
The garage door of the house is completely flush and of the same material as the garage wall, de-emphasizing the garage door and making the street presentation of the house kinder to the neighborhood.
The house is akin to a custom, modern-day Eichler home in many ways. Inspired by mid-century modern homes with today’s materials, approaches, standards, and technologies. The goals were to create an indoor-outdoor home that was energy-efficient, light and flexible for young children to grow. This 3,000 square foot, 3 bedroom, 2.5 bathroom new house is located in Los Altos in the heart of the Silicon Valley.
Klopf Architecture Project Team: John Klopf, AIA, and Chuang-Ming Liu
Landscape Architect: Outer space Landscape Architects
Structural Engineer: ZFA Structural Engineers
Staging: Da Lusso Design
Photography ©2018 Mariko Reed
Location: Los Altos, CA
Year completed: 2017
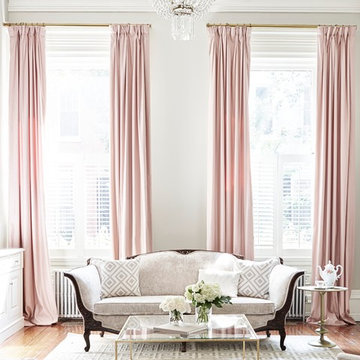
Interiors by SHOPHOUSE
Kyle Born Photography
Bild på ett vintage vardagsrum, med vita väggar och mellanmörkt trägolv
Bild på ett vintage vardagsrum, med vita väggar och mellanmörkt trägolv
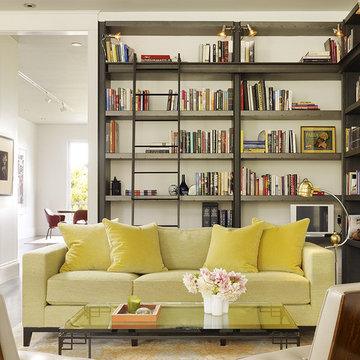
Living room with built in wraparound library shelves
Inredning av ett klassiskt vardagsrum, med ett bibliotek
Inredning av ett klassiskt vardagsrum, med ett bibliotek

Bild på ett funkis allrum med öppen planlösning, med vita väggar, ljust trägolv, en väggmonterad TV och beiget golv

Photo: Robert Benson Photography
Inspiration för ett industriellt vardagsrum, med ett bibliotek, grå väggar, mellanmörkt trägolv, en väggmonterad TV och brunt golv
Inspiration för ett industriellt vardagsrum, med ett bibliotek, grå väggar, mellanmörkt trägolv, en väggmonterad TV och brunt golv

Idéer för att renovera ett funkis allrum med öppen planlösning, med vita väggar, mellanmörkt trägolv, en standard öppen spis och brunt golv

The homeowner's existing pink L-shaped sofa got a pick-me-up with an assortment of velvet, sheepskin & silk throw pillows to create a lived-in Global style vibe. Photo by Claire Esparros.
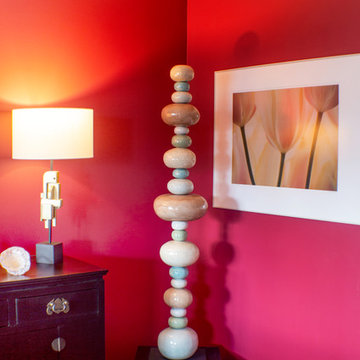
Get a Free Quote Today: ' http://bit.ly/Paintzen'
Our quotes include labor, paint, supplies, and excellent project management services.
13 910 foton på rosa, gult vardagsrum
3
