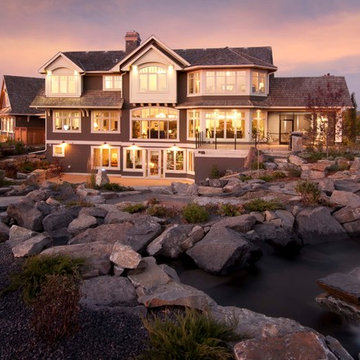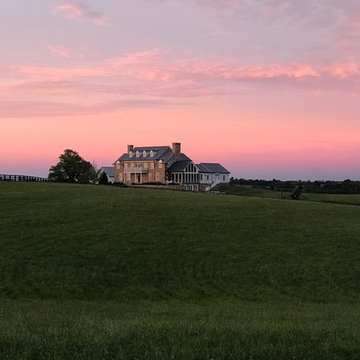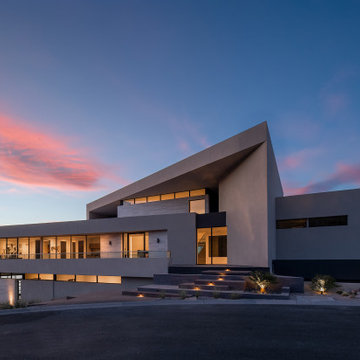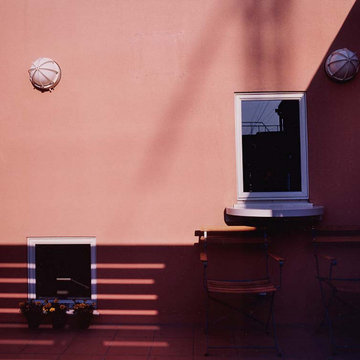48 foton på rosa hus, med tre eller fler plan
Sortera efter:
Budget
Sortera efter:Populärt i dag
1 - 20 av 48 foton
Artikel 1 av 3

Cesar Rubio
Idéer för mellanstora funkis rosa hus, med tre eller fler plan, stuckatur, platt tak och tak i metall
Idéer för mellanstora funkis rosa hus, med tre eller fler plan, stuckatur, platt tak och tak i metall

Foto på ett stort lantligt vitt hus, med tre eller fler plan, blandad fasad, sadeltak och tak i metall
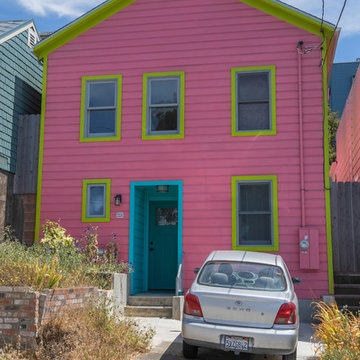
Inspiration för ett mellanstort eklektiskt rosa hus, med tre eller fler plan, sadeltak och tak i shingel

A stunning 16th Century listed Queen Anne Manor House with contemporary Sky-Frame extension which features stunning Janey Butler Interiors design and style throughout. The fabulous contemporary zinc and glass extension with its 3 metre high sliding Sky-Frame windows allows for incredible views across the newly created garden towards the newly built Oak and Glass Gym & Garage building. When fully open the space achieves incredible indoor-outdoor contemporary living. A wonderful real life luxury home project designed, built and completed by Riba Llama Architects & Janey Butler Interiors of the Llama Group of Design companies.
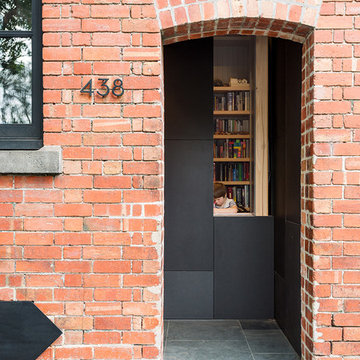
Architect: Victoria Reeves
Builder: Ben Thomas Builder
Photo Credit: Drew Echberg
Inspiration för små industriella röda radhus, med tre eller fler plan och tegel
Inspiration för små industriella röda radhus, med tre eller fler plan och tegel
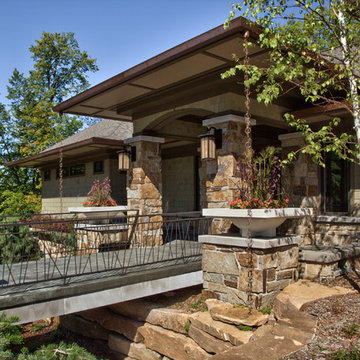
Saari & Forrai Photography
Briarwood II Construction
Foto på ett stort funkis beige hus, med sadeltak, tak i shingel, tre eller fler plan och blandad fasad
Foto på ett stort funkis beige hus, med sadeltak, tak i shingel, tre eller fler plan och blandad fasad
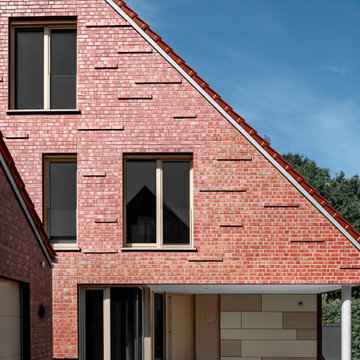
Da das Grundstück diagonal erschlossen wird, stößt die Zuwegung diagonal auf den Hauskörper. Diese Diagonale wird im Grundriss aufgenommen und bildet so interessante Raumzuschnitte.
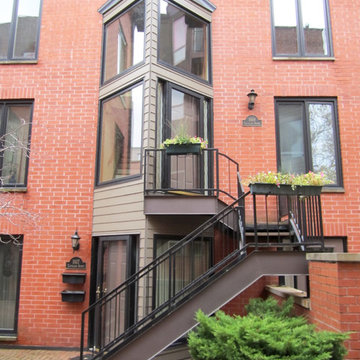
This Multi-Family building located in Chicago, IL was remodeled by Siding & Windows Group where we installed James HardiePlank Select Cedarmill Lap Siding in ColorPlus Technology Color Khaki Brown and HardieTrim Smooth Boards in Custom ColorPlus Technology Color (Black Trim). We also installed Marvin Ultimate Wood Windows.
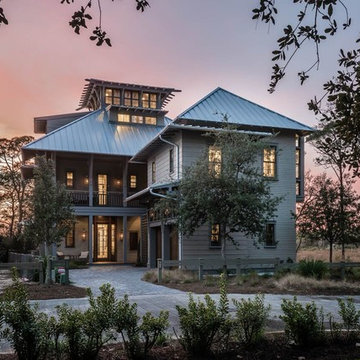
Exempel på ett stort klassiskt beige trähus, med tre eller fler plan och valmat tak
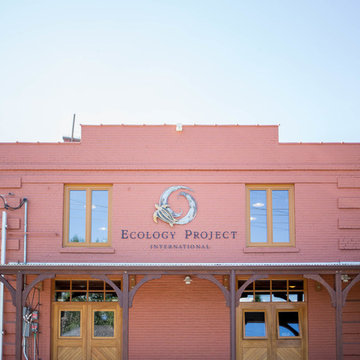
A unique historic renovation. Our windows maintain the historic look with modern performance. Equipped with tilt and turn, wood aluminum triple-pane, Glo European Windows.
The Glo wood aluminum triple pane windows were chosen for this historic renovation to maintain comfortable temperatures and provide clear views. Our client wanted to match the historic aesthetic and continue their goal of energy efficient updates. High performance values with multiple air seals were required to keep the building comfortable through Missoula's changing weather. Warm wood interior frames were selected and the original paint color chosen to match the original design aesthetic, while durable aluminum frames provide protection from the elements.
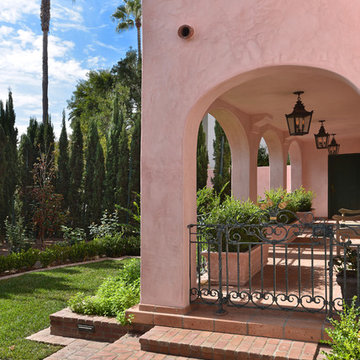
Cameron Acker
Idéer för att renovera ett stort vintage hus, med tre eller fler plan och stuckatur
Idéer för att renovera ett stort vintage hus, med tre eller fler plan och stuckatur
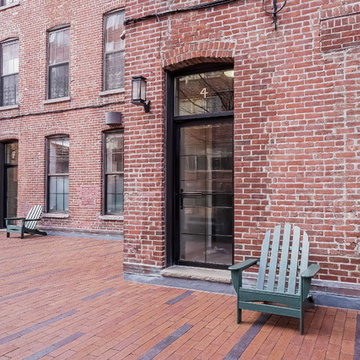
Inredning av ett industriellt mellanstort rött lägenhet, med tre eller fler plan och tegel
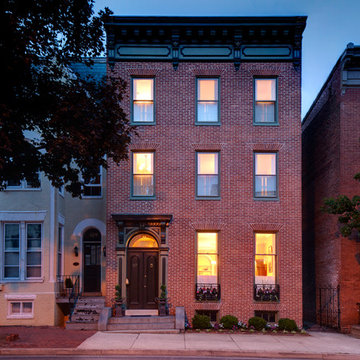
Jessica Patterson Photography
Inredning av ett stort hus, med tre eller fler plan och tegel
Inredning av ett stort hus, med tre eller fler plan och tegel
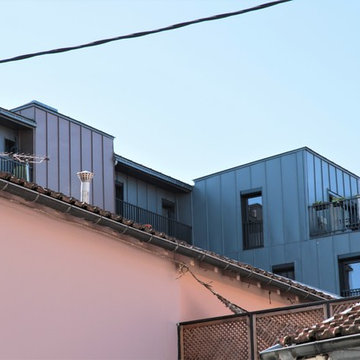
Modern inredning av ett mycket stort grått lägenhet, med tre eller fler plan, metallfasad, sadeltak och tak i metall
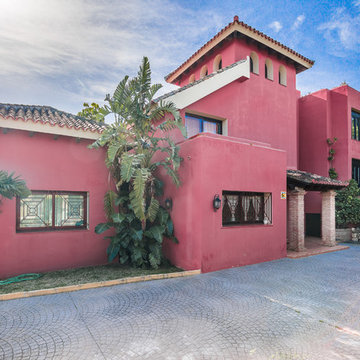
jccalvente.com
Inredning av ett lantligt stort rött hus, med tre eller fler plan, fiberplattor i betong och valmat tak
Inredning av ett lantligt stort rött hus, med tre eller fler plan, fiberplattor i betong och valmat tak
48 foton på rosa hus, med tre eller fler plan
1

