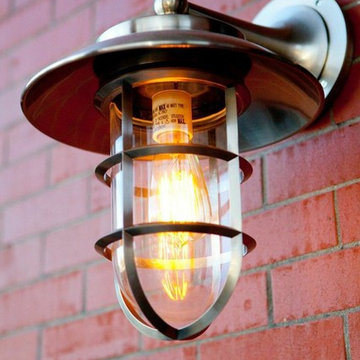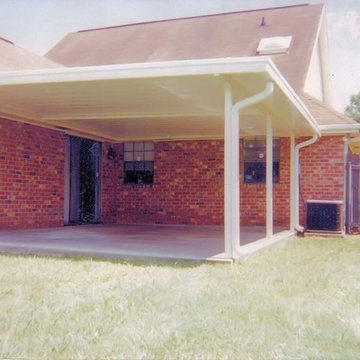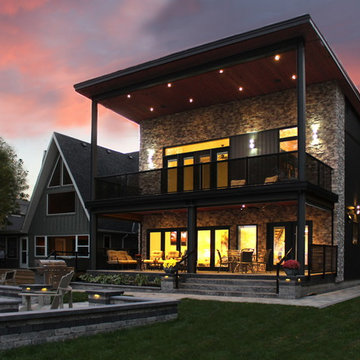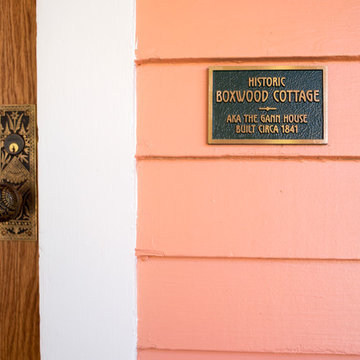273 foton på rosa hus
Sortera efter:
Budget
Sortera efter:Populärt i dag
141 - 160 av 273 foton
Artikel 1 av 3
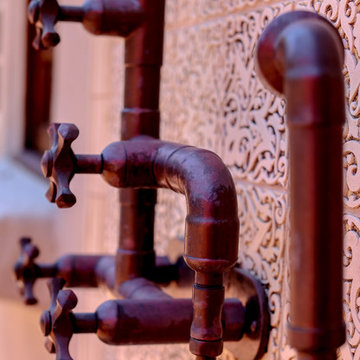
Handmolded relief tiles add dimension and detail to this shower panel.
Idéer för ett stort medelhavsstil hus, med allt i ett plan och stuckatur
Idéer för ett stort medelhavsstil hus, med allt i ett plan och stuckatur
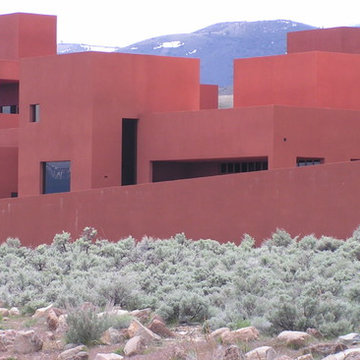
This home was built using the Endura Wall System. The advantages of using our system include cost competitiveness; up to 70% energy savings; airtight, 4 hour + fire rating; dramatic thermal dynamic performance; quick installation; rodent, vermin and termite proof; easy installation, and engineered for seismic conditions and wind conditions up to 160 mph.
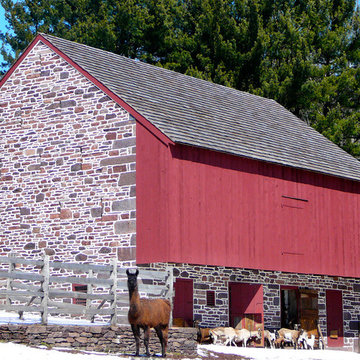
A new solid stone barn built with stone collected from the property and salvaged from the surrounding area and finished with pointing
Idéer för ett stort stenhus
Idéer för ett stort stenhus
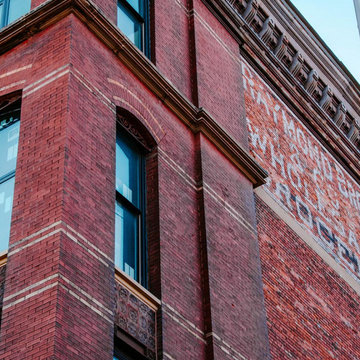
On the top three floors, BIC Construction and BIC Custom Homes created 15 fully custom condos. These Haymarket condos quickly sold out, bringing new residents to bustling downtown Lincoln, NE. The condos each carry a unique design and historical character that captures the original essence of the Raymond Brothers building. Additionally, BIC created a 2,000 SF rooftop terrace for residents to enjoy the sweeping views and Nebraska sunsets.
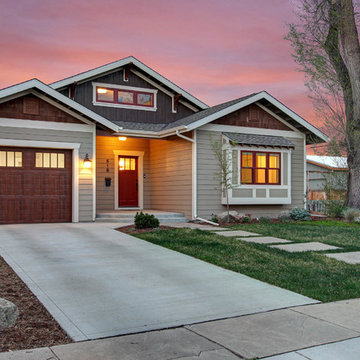
Inredning av ett amerikanskt mellanstort hus, med två våningar, blandad fasad, halvvalmat sadeltak och tak i shingel
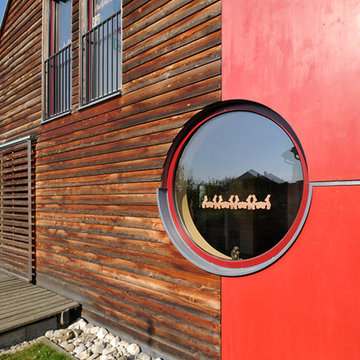
Bild: Norbert Liesz
Exempel på ett mellanstort modernt rött trähus, med två våningar och sadeltak
Exempel på ett mellanstort modernt rött trähus, med två våningar och sadeltak
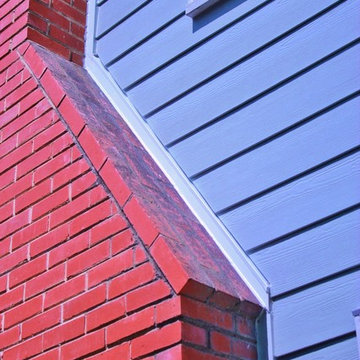
The chimney detail is very important to avoid water damage, as well as creating a sleek clean look to the siding where the two meet. An Arctic White trim was placed along they chimney edges.
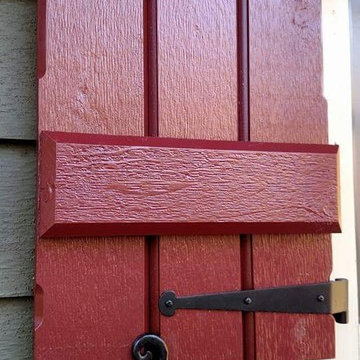
Exempel på ett stort amerikanskt grönt trähus, med två våningar och sadeltak
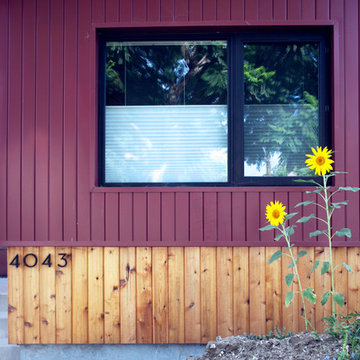
Designed by Inchoate Architecture, LLC. Photos by Corinne Cobabe
Idéer för mellanstora funkis röda hus, med två våningar, blandad fasad och pulpettak
Idéer för mellanstora funkis röda hus, med två våningar, blandad fasad och pulpettak
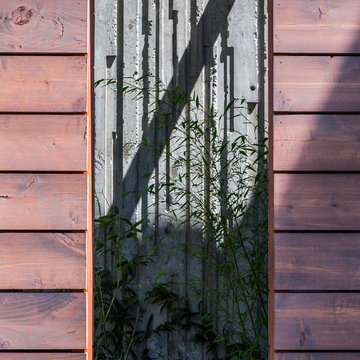
Matthew Gallant
Inspiration för moderna hus, med två våningar och blandad fasad
Inspiration för moderna hus, med två våningar och blandad fasad
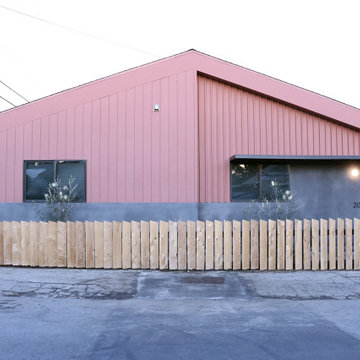
Inspiration för ett funkis flerfamiljshus, med allt i ett plan, fiberplattor i betong och valmat tak
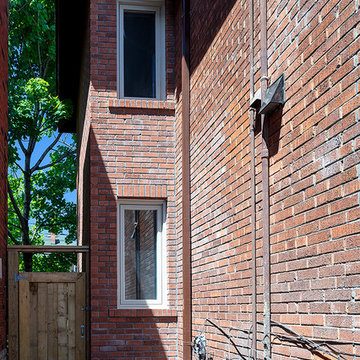
Stepping out to the side of the existing home allowed for windows facing front and rear of the property. It maximizes daylight and improves natural ventilation. The brick matching was pretty good here!
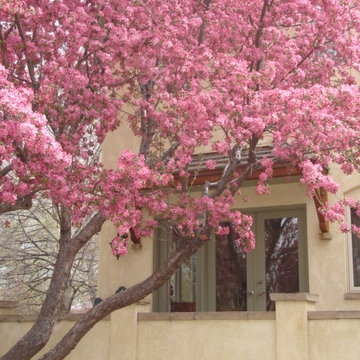
Bild på ett mellanstort medelhavsstil gult hus, med två våningar och stuckatur
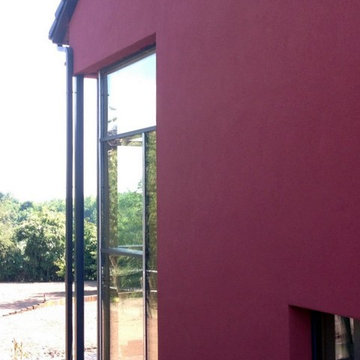
Bureau d'Architectes Desmedt-Purnelle sprl
Idéer för ett rött hus, med stuckatur
Idéer för ett rött hus, med stuckatur
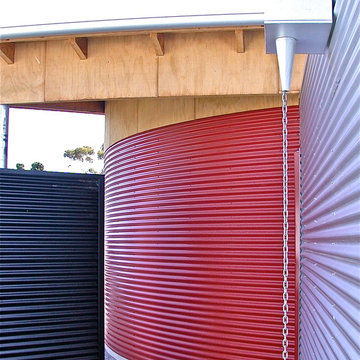
Curved corrugated metal wall of art studio. Clear finish Ecoply panelling above
Warwick O'Brien
Bild på ett mellanstort funkis hus, med allt i ett plan och metallfasad
Bild på ett mellanstort funkis hus, med allt i ett plan och metallfasad
273 foton på rosa hus
8
