180 foton på rosa kök med öppen planlösning
Sortera efter:
Budget
Sortera efter:Populärt i dag
161 - 180 av 180 foton
Artikel 1 av 3
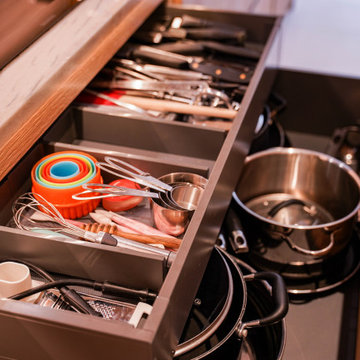
The home of "Amazing Catty" one of our favorite client and installation project, who came to us with very specific requirements we had to meet, such as vertically placed wood grains on the kitchen units as opposed to the 'stocked' horizonal graining, included in this design are bespoke matching #woodenrecesshandles and remote controlled emotion led lighting throughout.
One of Catty's must have was the *extra large* and impressive (75.6cm wide) integrated fridge the #siemenshomeuk #CI30RP02. You need to see the hinges on this ?!!. Award-winning kitchen by Beckermann
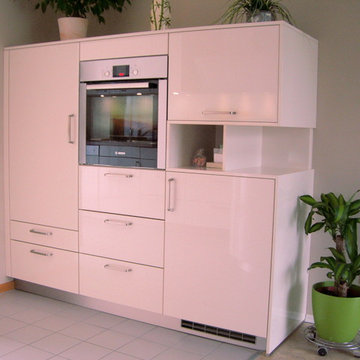
Highboardbereich mit offenem Regal zwischen Gefrierschrank und Mikrowelle zur Sitzecke
Modern inredning av ett mellanstort brun brunt kök, med en nedsänkt diskho, släta luckor, gula skåp, bänkskiva i koppar, flerfärgad stänkskydd, glaspanel som stänkskydd, rostfria vitvaror, klinkergolv i keramik, en halv köksö och grått golv
Modern inredning av ett mellanstort brun brunt kök, med en nedsänkt diskho, släta luckor, gula skåp, bänkskiva i koppar, flerfärgad stänkskydd, glaspanel som stänkskydd, rostfria vitvaror, klinkergolv i keramik, en halv köksö och grått golv
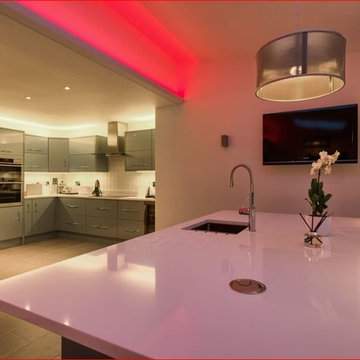
Open plan kitchen with kitchen island. Style in contemporary muted colours, clean lines and lots of light, including variable colour mood lighting..
Bild på ett mellanstort funkis kök, med en nedsänkt diskho, släta luckor, blå skåp, vitt stänkskydd, stänkskydd i stickkakel, rostfria vitvaror, klinkergolv i keramik och en köksö
Bild på ett mellanstort funkis kök, med en nedsänkt diskho, släta luckor, blå skåp, vitt stänkskydd, stänkskydd i stickkakel, rostfria vitvaror, klinkergolv i keramik och en köksö
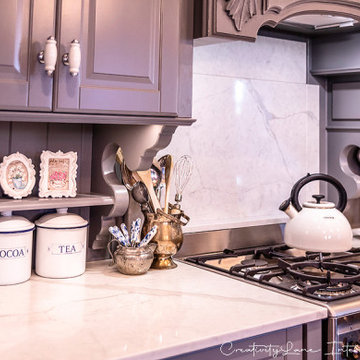
Total kitchen remodel. New design - French inspired. Hand crafted details for a total bespoke space.
Idéer för ett mellanstort klassiskt vit kök, med en dubbel diskho, luckor med upphöjd panel, bänkskiva i kvarts, vitt stänkskydd, rostfria vitvaror, klinkergolv i keramik, en köksö och brunt golv
Idéer för ett mellanstort klassiskt vit kök, med en dubbel diskho, luckor med upphöjd panel, bänkskiva i kvarts, vitt stänkskydd, rostfria vitvaror, klinkergolv i keramik, en köksö och brunt golv

The kitchen in this rental apartment was renovated to meet the client's requirements: all-white, with no visible hardware. In lieu of a backsplash, we opted for a blinding fuchsia wall that was the jumping off point for the main floor colour scheme. The client's collection of pottery and whimsical art create a cheerful vignette on the kitchen's open shelves.
Ingrid Punwani Photography
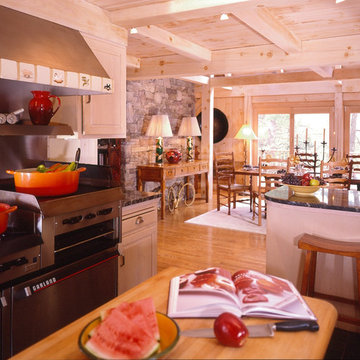
Inspiration för kök, med luckor med upphöjd panel, en köksö, skåp i ljust trä och rostfria vitvaror
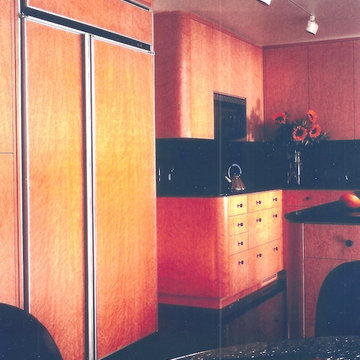
Idéer för mellanstora funkis kök, med en undermonterad diskho, luckor med infälld panel, bruna skåp, granitbänkskiva, rostfria vitvaror och en köksö
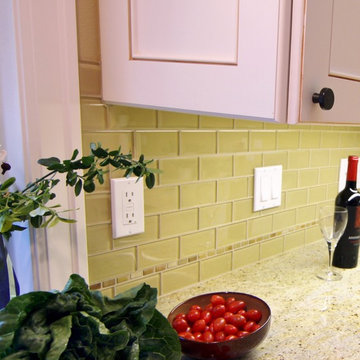
Benson Images & Designer's Edge
Bild på ett stort vintage flerfärgad flerfärgat kök, med en undermonterad diskho, luckor med infälld panel, vita skåp, granitbänkskiva, stänkskydd i glaskakel, rostfria vitvaror, mellanmörkt trägolv och en köksö
Bild på ett stort vintage flerfärgad flerfärgat kök, med en undermonterad diskho, luckor med infälld panel, vita skåp, granitbänkskiva, stänkskydd i glaskakel, rostfria vitvaror, mellanmörkt trägolv och en köksö
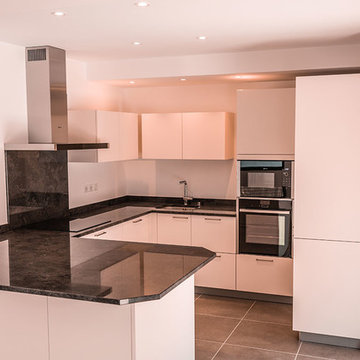
A Evian-les-bains, dans une maison avec un très belle vue sur le lac, nous avons réalisé une cuisine intemporelle. On retrouve de très jolies façades blanches, un plan de travail en granit poli brillant qui est magnifique. Dans cette cuisine la moindre place a été occupée. La cuve en inox a été posée par dessous le granit et l’égouttoir a été taillé dans la pierre.
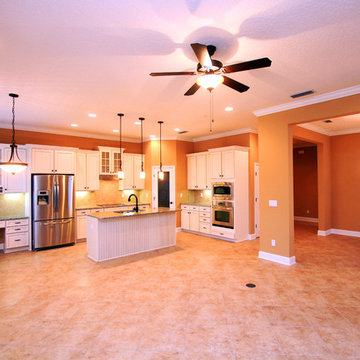
Dreambuilder 10 is a 2,600 SF lakefront home in Jacksonville Beach, FL. Designed for flexibility, the floor plan offers a loft that, with one simple wall, can become a fifth bedroom in the four bedroom, three bath home. Ideal for entertaining, the great room, dining room, kitchen and screened lanai are one large, open space. The home includes a private study and first floor guest suite.
Deremer Studios

Exempel på ett mellanstort lantligt beige beige kök med öppen planlösning, med en rustik diskho, luckor med infälld panel, beige skåp, bänkskiva i kvartsit, skiffergolv, grått golv och en köksö
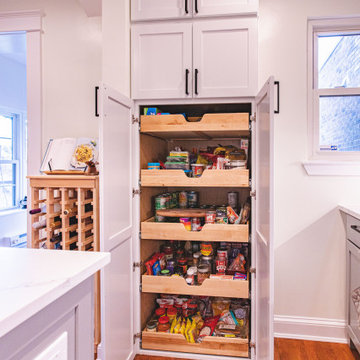
FineCraft Contractors, Inc.
Inspiration för ett mellanstort funkis vit vitt kök, med en rustik diskho, skåp i shakerstil, grå skåp, bänkskiva i kvartsit, vitt stänkskydd, stänkskydd i tunnelbanekakel, rostfria vitvaror, ljust trägolv, en köksö och brunt golv
Inspiration för ett mellanstort funkis vit vitt kök, med en rustik diskho, skåp i shakerstil, grå skåp, bänkskiva i kvartsit, vitt stänkskydd, stänkskydd i tunnelbanekakel, rostfria vitvaror, ljust trägolv, en köksö och brunt golv
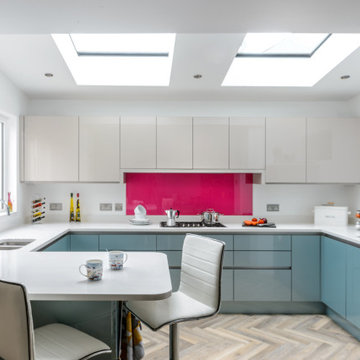
Exempel på ett mellanstort modernt kök, med en nedsänkt diskho, luckor med glaspanel, beige skåp, rosa stänkskydd, glaspanel som stänkskydd, svarta vitvaror, ljust trägolv, en köksö och beiget golv
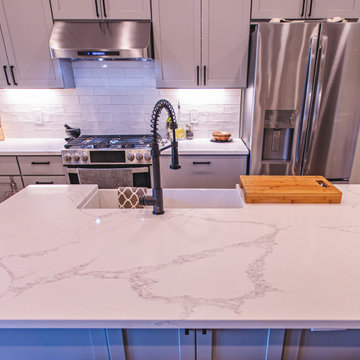
FineCraft Contractors, Inc.
Bild på ett mellanstort funkis vit vitt kök, med en rustik diskho, skåp i shakerstil, grå skåp, bänkskiva i kvartsit, vitt stänkskydd, stänkskydd i tunnelbanekakel, rostfria vitvaror, ljust trägolv, en köksö och brunt golv
Bild på ett mellanstort funkis vit vitt kök, med en rustik diskho, skåp i shakerstil, grå skåp, bänkskiva i kvartsit, vitt stänkskydd, stänkskydd i tunnelbanekakel, rostfria vitvaror, ljust trägolv, en köksö och brunt golv
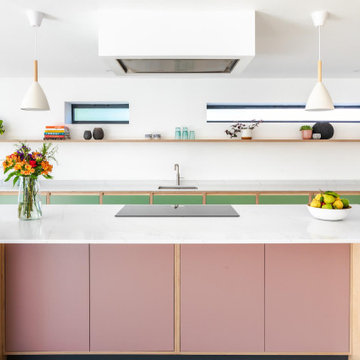
A complete house remodel with an extended open plan kitchen dining living space.
Our client was looking for a Scandinavian inspired kitchen with exposed wood and clean lines.
The symmetrical units also house the fridge and freezer keeping everything minimal and hidden away.
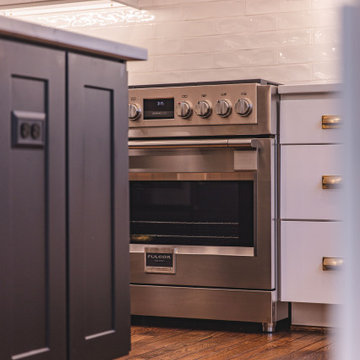
Exempel på ett stort lantligt vit vitt kök, med en rustik diskho, skåp i shakerstil, vita skåp, bänkskiva i kvarts, vitt stänkskydd, stänkskydd i tunnelbanekakel, rostfria vitvaror, mellanmörkt trägolv, en köksö och brunt golv
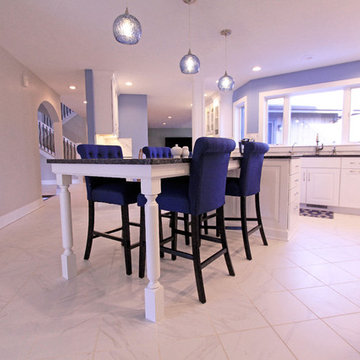
Inredning av ett klassiskt mellanstort svart svart kök, med en dubbel diskho, luckor med upphöjd panel, vita skåp, granitbänkskiva, grått stänkskydd, stänkskydd i marmor, rostfria vitvaror, marmorgolv, en köksö och vitt golv
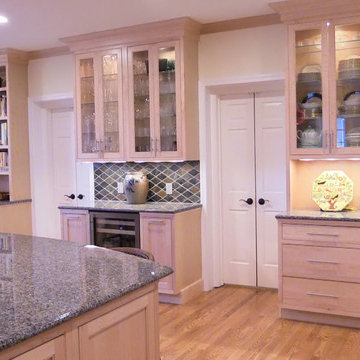
This expansive kitchen pairs maple cabinets from Brighton Cabinetry in a maple natural finish and Wabash door style along with ocre granite counter tops. Along with regular kitchen amenities, the kitchen offers many unique features including a window seat, built-in wine fridge and multiple storage areas for pots, pans and cookbooks.
Dan Krotz, Cabinet Discounters, Inc.
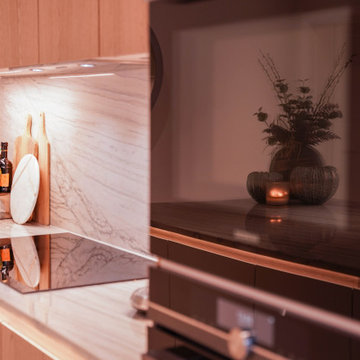
The home of "Amazing Catty" one of our favorite client and installation project, who came to us with very specific requirements we had to meet, such as vertically placed wood grains on the kitchen units as opposed to the 'stocked' horizonal graining, included in this design are bespoke matching #woodenrecesshandles and remote controlled emotion led lighting throughout.
One of Catty's must have was the *extra large* and impressive (75.6cm wide) integrated fridge the #siemenshomeuk #CI30RP02. You need to see the hinges on this ?!!. Award-winning kitchen by Beckermann
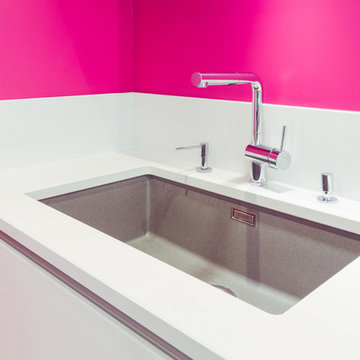
Inspiration för stora moderna grått kök, med en integrerad diskho, luckor med profilerade fronter, vita skåp, granitbänkskiva, vitt stänkskydd, rostfria vitvaror, klinkergolv i keramik, flera köksöar och grått golv
180 foton på rosa kök med öppen planlösning
9