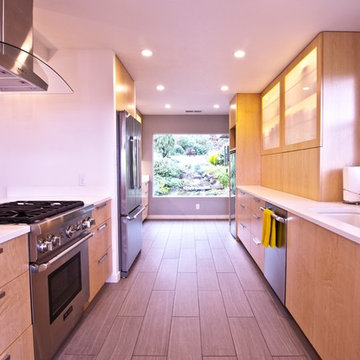37 foton på rosa kök, med skåp i ljust trä
Sortera efter:
Budget
Sortera efter:Populärt i dag
21 - 37 av 37 foton
Artikel 1 av 3
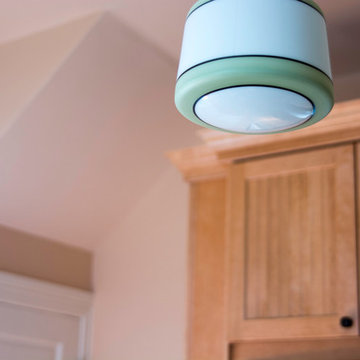
A Beautiful Dominion Photography
Inredning av ett amerikanskt mellanstort grå linjärt grått kök, med en rustik diskho, luckor med infälld panel, skåp i ljust trä, granitbänkskiva, grått stänkskydd, stänkskydd i keramik, rostfria vitvaror, ljust trägolv, en halv köksö och brunt golv
Inredning av ett amerikanskt mellanstort grå linjärt grått kök, med en rustik diskho, luckor med infälld panel, skåp i ljust trä, granitbänkskiva, grått stänkskydd, stänkskydd i keramik, rostfria vitvaror, ljust trägolv, en halv köksö och brunt golv
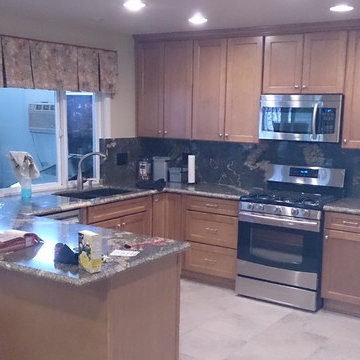
JDS
Foto på ett mellanstort funkis svart kök, med en undermonterad diskho, skåp i shakerstil, skåp i ljust trä, granitbänkskiva, svart stänkskydd, stänkskydd i sten, rostfria vitvaror, klinkergolv i porslin och beiget golv
Foto på ett mellanstort funkis svart kök, med en undermonterad diskho, skåp i shakerstil, skåp i ljust trä, granitbänkskiva, svart stänkskydd, stänkskydd i sten, rostfria vitvaror, klinkergolv i porslin och beiget golv
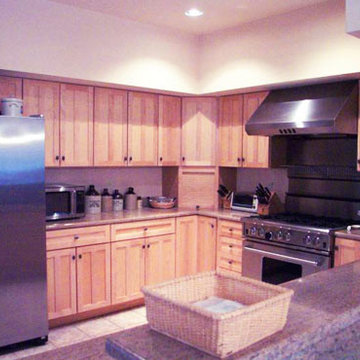
Inredning av ett klassiskt mellanstort kök, med luckor med infälld panel, skåp i ljust trä, granitbänkskiva, rostfria vitvaror och kalkstensgolv
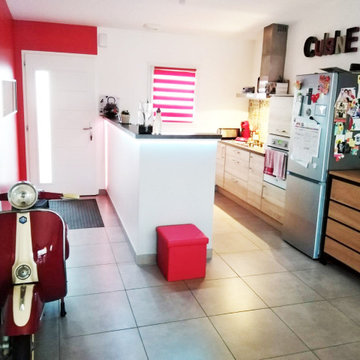
Dans cette cuisine ouverte le contraste des couleurs mettent en valeur les volumes. Agrémenté de quelques pièces de décoration pour dynamiser l'ensemble de l'espace.
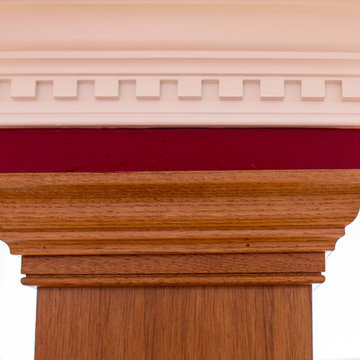
Anna Zagorodna
Klassisk inredning av ett stort kök och matrum, med skåp i ljust trä, granitbänkskiva, rostfria vitvaror och ljust trägolv
Klassisk inredning av ett stort kök och matrum, med skåp i ljust trä, granitbänkskiva, rostfria vitvaror och ljust trägolv
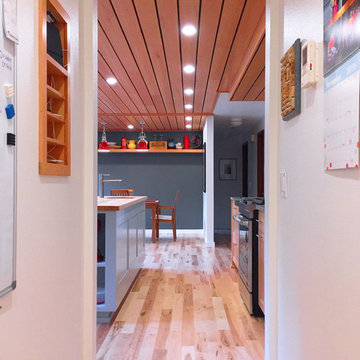
Exempel på ett mellanstort modernt kök, med en undermonterad diskho, släta luckor, skåp i ljust trä, bänkskiva i kvarts, grått stänkskydd, rostfria vitvaror, ljust trägolv och en köksö
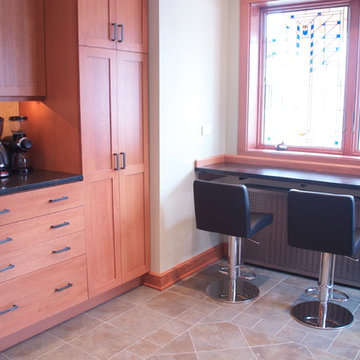
This Berwyn Bungalow kept its charm when it expanded into the home's back porch. Quarter-sawn oak and custom stained glass (handcrafted by the homeowner) were incorporate into the new space that now accommodates a modern lifestyle.
Photo Credits: Stephanie Bullwinkel
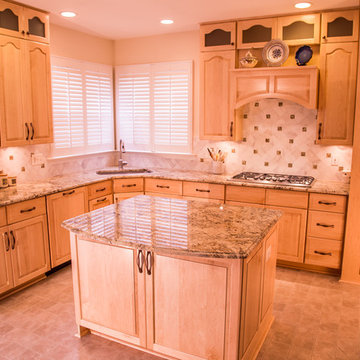
Traditional style looks wonderful in natual maple paired with granite countertops. The raised front cabinets hold many optimizers such as 10 roll-out drawers, a tip-out tray, trash can pull outs, a wooden cutlery drawer, and built-in tray dividers. Undercabinet lights provide task lighting and the range hood has a lovely arched valance.
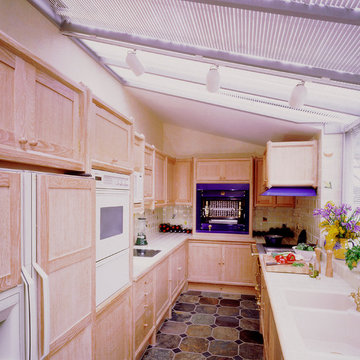
This European limed oak kitchen is made with our unique solid octagonal framework, it also has plinth drawers and tiled worktops. Tim Wood integrated the striking blue La Cornue Castel 75 oven and Flamberge (Roasting spit) within the furniture. He also designed a custom made extraction system for both appliances in order to give the maximum extraction with the least amount of noise.
Hand built, designed and photography by Tim Wood
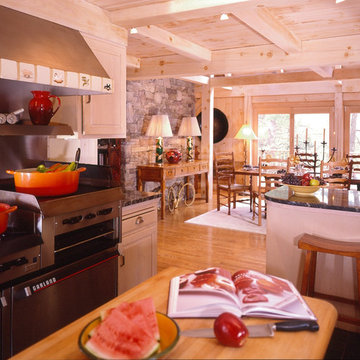
Inspiration för kök, med luckor med upphöjd panel, en köksö, skåp i ljust trä och rostfria vitvaror
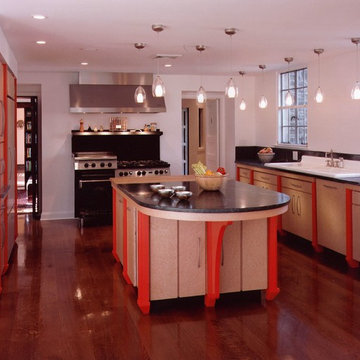
Inredning av ett klassiskt stort l-kök, med en nedsänkt diskho, släta luckor, skåp i ljust trä, marmorbänkskiva, mörkt trägolv, en köksö och brunt golv
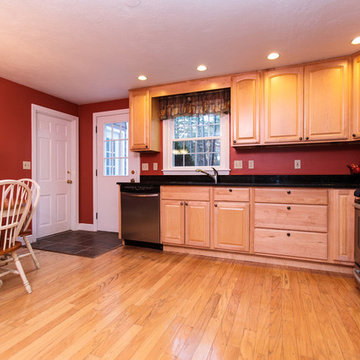
http://51ramblingroad.com
In this coveted neighborhood just minutes from Loring Elementary, enjoy the best of every season in this welcoming four bedroom Colonial presiding over a spectacular 1.04 level acre lot. The newly renovated light and bright family room with fireplace overlooks a spectacular yard that is perfect for get-togethers and play. Hardwood floors, a warm and inviting eat-in kitchen, freshly painted expansive living room and dining room complete the first floor. The second story features four bedrooms including an impressive master suite. The lower level finished playroom with built-ins and storage boasts plenty of space for entertainment. Newer windows, furnace, roof, and just completed exterior paint are just a few of the upgrades. A picture perfect neighborhood setting with easy access to all that Sudbury has to offer....top notch schools, bustling recreation, shopping nearby and easy access to commuter routes make this a perfect place to call home. Photo by: Eric Barry
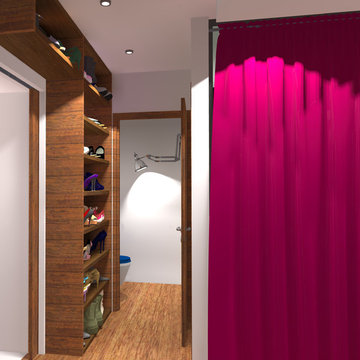
Réussir à mélanger les styles sans surcharge ou erreur d'associations.
Inspiration för ett mellanstort funkis linjärt kök och matrum, med en enkel diskho, luckor med infälld panel, skåp i ljust trä, bänkskiva i zink, grått stänkskydd, stänkskydd i metallkakel, integrerade vitvaror, ljust trägolv och blått golv
Inspiration för ett mellanstort funkis linjärt kök och matrum, med en enkel diskho, luckor med infälld panel, skåp i ljust trä, bänkskiva i zink, grått stänkskydd, stänkskydd i metallkakel, integrerade vitvaror, ljust trägolv och blått golv
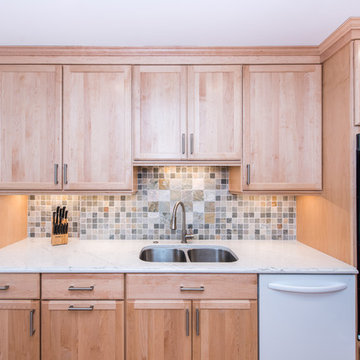
Cabinets: Omega Dynasty, Ultima, Natural Plywood
Flooring: Elevations Maple 408 - Luxury Vinyl
Counters: Dupont Zodiaq, London Sky - Ogee Edge
Appliances: Kitchenaid

This kitchen was designed for The House and Garden show house which was organised by the IDDA (now The British Institute of Interior Design). Tim Wood was invited to design the kitchen for the showhouse in the style of a Mediterranean villa. Tim Wood designed the kitchen area which ran seamlessly into the dining room, the open garden area next to it was designed by Kevin Mc Cloud.
This bespoke kitchen was made from maple with quilted maple inset panels. All the drawers were made of solid maple and dovetailed and the handles were specially designed in pewter. The work surfaces were made from white limestone and the sink from a solid limestone block. A large storage cupboard contains baskets for food and/or children's toys. The larder cupboard houses a limestone base for putting hot food on and flush maple double sockets for electrical appliances. This maple kitchen has a pale and stylish look with timeless appeal.
Designed and hand built by Tim Wood
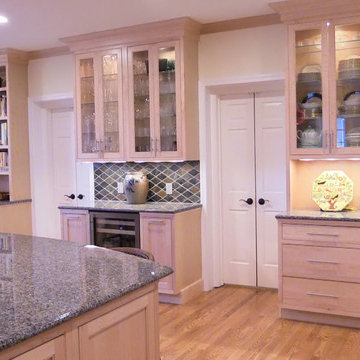
This expansive kitchen pairs maple cabinets from Brighton Cabinetry in a maple natural finish and Wabash door style along with ocre granite counter tops. Along with regular kitchen amenities, the kitchen offers many unique features including a window seat, built-in wine fridge and multiple storage areas for pots, pans and cookbooks.
Dan Krotz, Cabinet Discounters, Inc.
37 foton på rosa kök, med skåp i ljust trä
2
