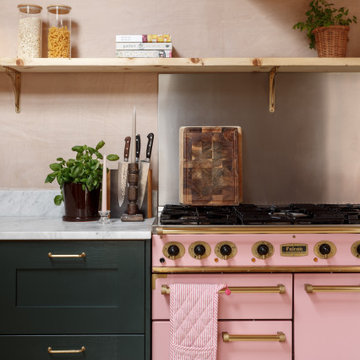679 foton på rosa kök
Sortera efter:
Budget
Sortera efter:Populärt i dag
141 - 160 av 679 foton
Artikel 1 av 3
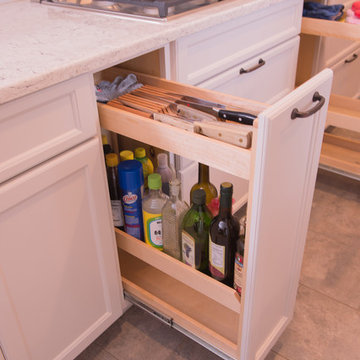
Idéer för ett avskilt, mellanstort klassiskt parallellkök, med en undermonterad diskho, skåp i shakerstil, vita skåp, marmorbänkskiva, vitt stänkskydd, stänkskydd i tunnelbanekakel, rostfria vitvaror, ljust trägolv, en halv köksö och brunt golv
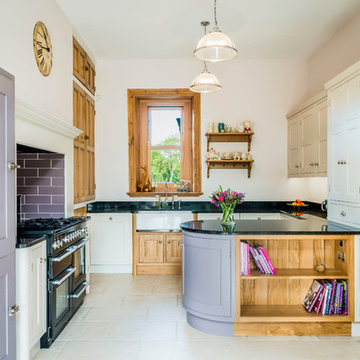
Exempel på ett mellanstort klassiskt u-kök, med en rustik diskho, granitbänkskiva, svarta vitvaror, skåp i shakerstil, lila skåp, fönster som stänkskydd, en halv köksö och vitt golv

Incorporating bold colors and patterns, this project beautifully reflects our clients' dynamic personalities. Clean lines, modern elements, and abundant natural light enhance the home, resulting in a harmonious fusion of design and personality.
The kitchen seamlessly extends the bold theme with teal backsplash tiles. It offers a functional layout, a roomy island, and convenient island seating, combining practicality with aesthetics.
---
Project by Wiles Design Group. Their Cedar Rapids-based design studio serves the entire Midwest, including Iowa City, Dubuque, Davenport, and Waterloo, as well as North Missouri and St. Louis.
For more about Wiles Design Group, see here: https://wilesdesigngroup.com/
To learn more about this project, see here: https://wilesdesigngroup.com/cedar-rapids-modern-home-renovation

Family was key to all of our decisions for the extensive renovation of this 1930s house. Our client’s had already lived in the house for several years, and as their four children grew so too did the demands on their house. Functionality and practicality were of the utmost importance and our interior needed to facilitate a highly organised, streamlined lifestyle while still being warm and welcoming. Now each child has their own bag & blazer drop off zone within a light filled utility room, and their own bedroom with future appropriate desks and storage.
Part of our response to the brief for simplicity was to use vibrant colour on simple, sculptural joinery and so that the interior felt complete without layers of accessories and artworks. This house has been transformed from a dark, maze of rooms into an open, welcoming, light filled contemporary family home.
This project required extensive re-planning and reorganising of space in order to make daily life streamlined and to create greater opportunities for family interactions and fun.
Photography: Fraser Marsden

Inspiration för små moderna kök, med en undermonterad diskho, släta luckor, vita skåp, rosa stänkskydd, bänkskiva i kvartsit, glaspanel som stänkskydd, rostfria vitvaror och grått golv
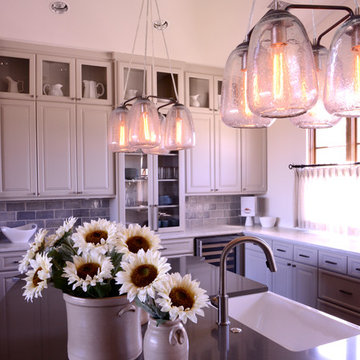
Exempel på ett mycket stort klassiskt kök, med en rustik diskho, luckor med upphöjd panel, grå skåp, grått stänkskydd, stänkskydd i keramik, rostfria vitvaror, kalkstensgolv och en köksö
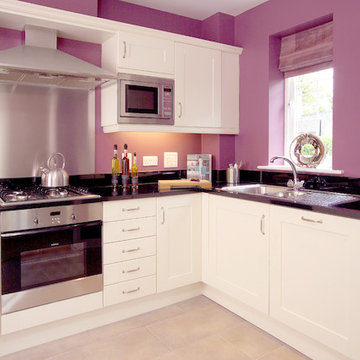
Klassisk inredning av ett kök, med skåp i shakerstil, vita skåp, stänkskydd med metallisk yta och stänkskydd i metallkakel
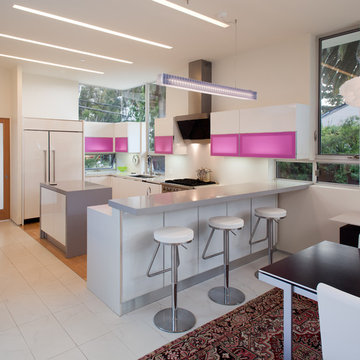
Kitchen with recessed linear fluorescents by Dreamscape Lighting, Los Angeles.
Modern inredning av ett kök, med släta luckor, vitt stänkskydd, integrerade vitvaror och en halv köksö
Modern inredning av ett kök, med släta luckor, vitt stänkskydd, integrerade vitvaror och en halv köksö

This white-on-white kitchen design has a transitional style and incorporates beautiful clean lines. It features a Personal Paint Match finish on the Kitchen Island matched to Sherwin-Williams "Threshold Taupe" SW7501 and a mix of light tan paint and vibrant orange décor. These colors really pop out on the “white canvas” of this design. The designer chose a beautiful combination of white Dura Supreme cabinetry (in "Classic White" paint), white subway tile backsplash, white countertops, white trim, and a white sink. The built-in breakfast nook (L-shaped banquette bench seating) attached to the kitchen island was the perfect choice to give this kitchen seating for entertaining and a kitchen island that will still have free counter space while the homeowner entertains.
Design by Studio M Kitchen & Bath, Plymouth, Minnesota.
Request a FREE Dura Supreme Brochure Packet:
https://www.durasupreme.com/request-brochures/
Find a Dura Supreme Showroom near you today:
https://www.durasupreme.com/request-brochures
Want to become a Dura Supreme Dealer? Go to:
https://www.durasupreme.com/become-a-cabinet-dealer-request-form/
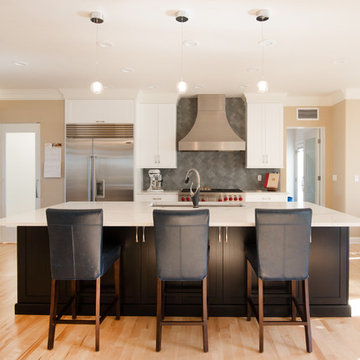
Black cabinets on the island and white cabinets on the wall add contrast, then the wood floor adds warmth.
Inspiration för mellanstora klassiska vitt kök, med en undermonterad diskho, skåp i shakerstil, grått stänkskydd, rostfria vitvaror, ljust trägolv, en köksö, bänkskiva i kvarts och stänkskydd i keramik
Inspiration för mellanstora klassiska vitt kök, med en undermonterad diskho, skåp i shakerstil, grått stänkskydd, rostfria vitvaror, ljust trägolv, en köksö, bänkskiva i kvarts och stänkskydd i keramik
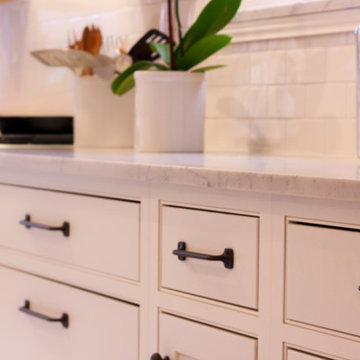
Located in Edgemere Historic District in Oklahoma City, this kitchen is open to the dining room and living room.
Design by Jo Meacham, M.Arch
Showplace Cabinets, Inset style, Pendleton doors, painted Soft Cream.
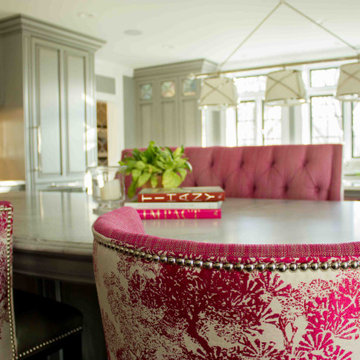
This beautiful kitchen design with a gray-magenta palette, luxury appliances, and versatile islands perfectly blends elegance and modernity.
Plenty of functional countertops create an ideal setting for serious cooking. A second large island is dedicated to a gathering space, either as overflow seating from the connected living room or as a place to dine for those quick, informal meals. Pops of magenta in the decor add an element of fun.
---
Project by Wiles Design Group. Their Cedar Rapids-based design studio serves the entire Midwest, including Iowa City, Dubuque, Davenport, and Waterloo, as well as North Missouri and St. Louis.
For more about Wiles Design Group, see here: https://wilesdesigngroup.com/
To learn more about this project, see here: https://wilesdesigngroup.com/cedar-rapids-luxurious-kitchen-expansion

Lantlig inredning av ett stort flerfärgad flerfärgat kök, med en rustik diskho, skåp i shakerstil, turkosa skåp, marmorbänkskiva, vitt stänkskydd, stänkskydd i porslinskakel, rostfria vitvaror, ljust trägolv, en köksö och brunt golv
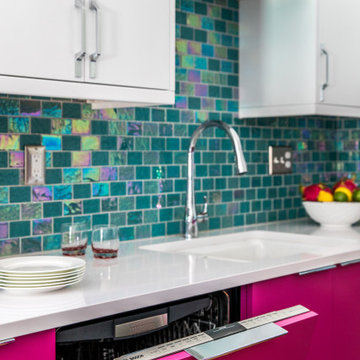
Photography by Erin Little
Idéer för ett mellanstort modernt vit u-kök, med en undermonterad diskho, släta luckor, röda skåp, bänkskiva i kvartsit, stänkskydd med metallisk yta, stänkskydd i glaskakel, rostfria vitvaror, mellanmörkt trägolv, en halv köksö och brunt golv
Idéer för ett mellanstort modernt vit u-kök, med en undermonterad diskho, släta luckor, röda skåp, bänkskiva i kvartsit, stänkskydd med metallisk yta, stänkskydd i glaskakel, rostfria vitvaror, mellanmörkt trägolv, en halv köksö och brunt golv
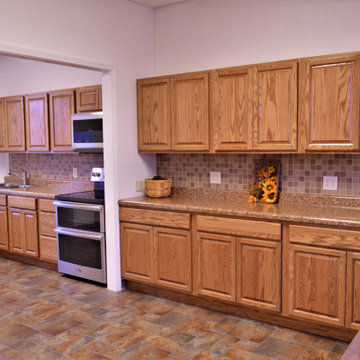
AFTER
Cabinet Brand: Haas Lifestyle Collection
Wood Species: Oak
Cabinet Finish: Honey
Door Style: Oakridge Square
Counter top: Laminate, Ultra Form No Drip edge detail, Coved back splash, Milano Amber color
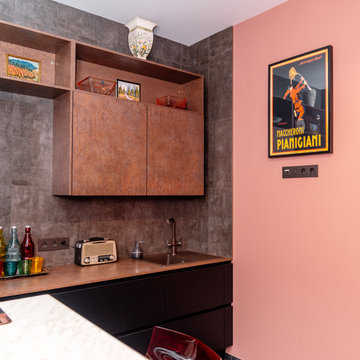
Модель Touch в насыщенных оттенках черный и ферробронза смогли сделать эту небольшую кухню оригинальной и уютной. Аксессуары, в виде постеров, старинного радио, прозрачных стульев завершили сложившуюся композицию.
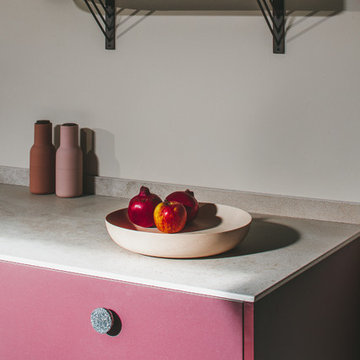
Photographer - Brett Charles
Modern inredning av ett litet beige linjärt beige kök med öppen planlösning, med en nedsänkt diskho, släta luckor, röda skåp, bänkskiva i koppar, beige stänkskydd, stänkskydd i sten, integrerade vitvaror, målat trägolv och svart golv
Modern inredning av ett litet beige linjärt beige kök med öppen planlösning, med en nedsänkt diskho, släta luckor, röda skåp, bänkskiva i koppar, beige stänkskydd, stänkskydd i sten, integrerade vitvaror, målat trägolv och svart golv
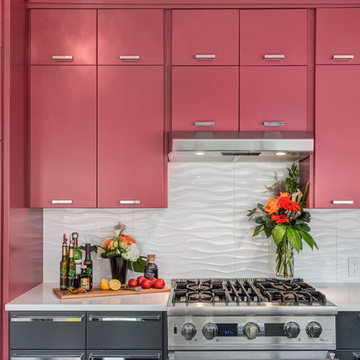
Gorgeous red above, grounding grey below. This "mini" chef-calibre gas stovetop fits with the scale of the kitchen's layout.
(Rob Moroto, Calgary Photos)
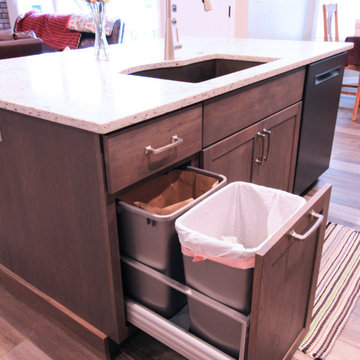
Idéer för ett litet modernt flerfärgad linjärt kök och matrum, med en undermonterad diskho, skåp i shakerstil, grå skåp, bänkskiva i kvarts, grått stänkskydd, stänkskydd i keramik, svarta vitvaror, laminatgolv, en köksö och brunt golv
679 foton på rosa kök
8
