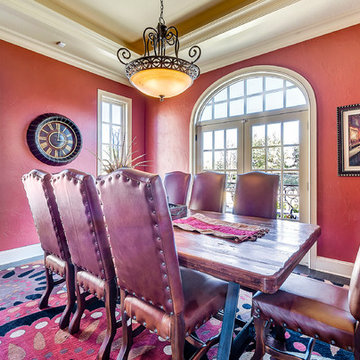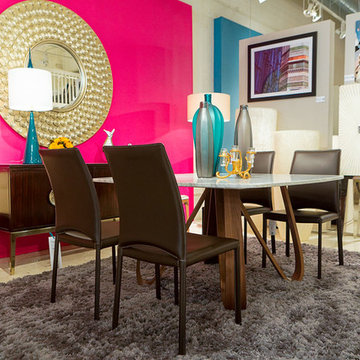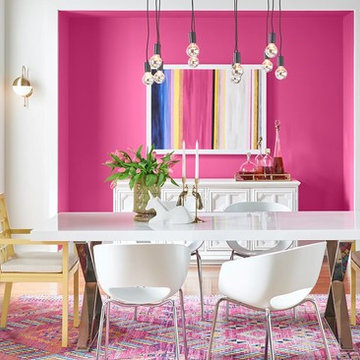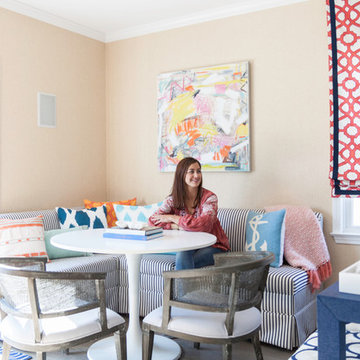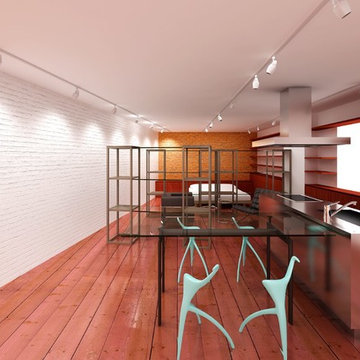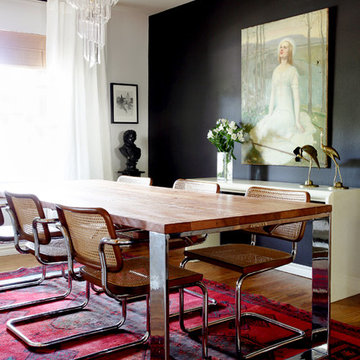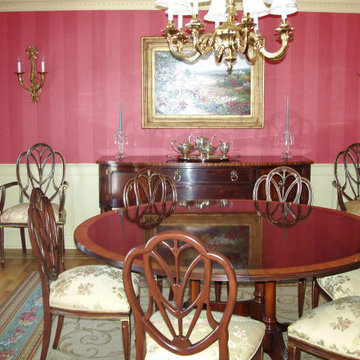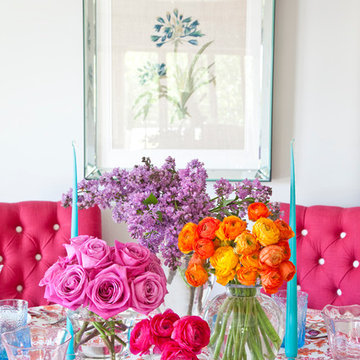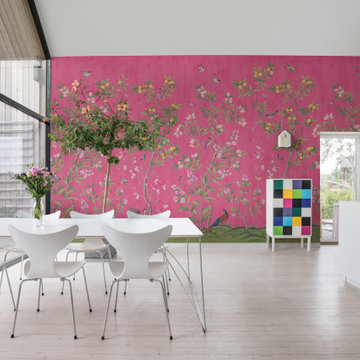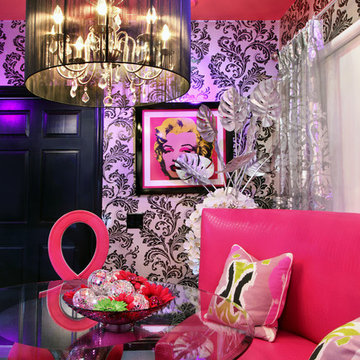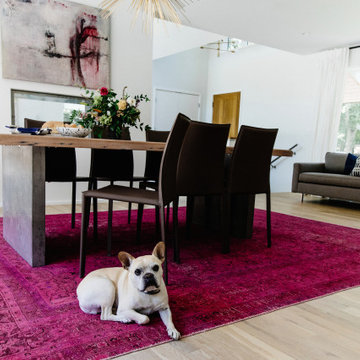790 foton på rosa matplats
Sortera efter:
Budget
Sortera efter:Populärt i dag
81 - 100 av 790 foton
Artikel 1 av 2
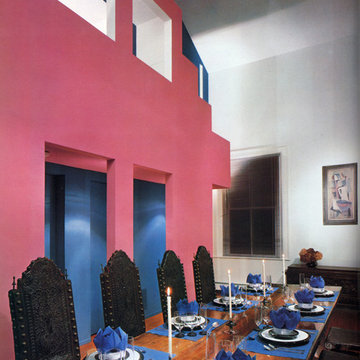
Mastering the art of design, George Ranalli Architect seamlessly blends modern design with the historic architecture. This view of the rose-colored interior facade of a triplex apartment is a testament to the team's exceptional talent and expertise. Every detail has been thoughtfully crafted, from the intricate sculptural spaces above to the open plan living and dining areas below, showcasing the mastery of the art of design.
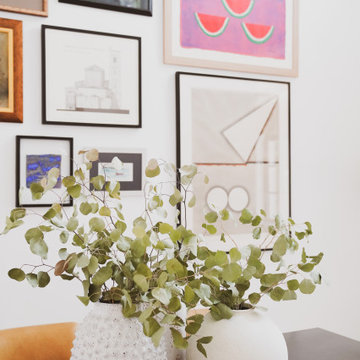
Modern baby girl nursery with soft white and pink textures. The nursery incorporates subtle bohemian elements designed by KJ Design Collective.
Idéer för funkis matplatser
Idéer för funkis matplatser
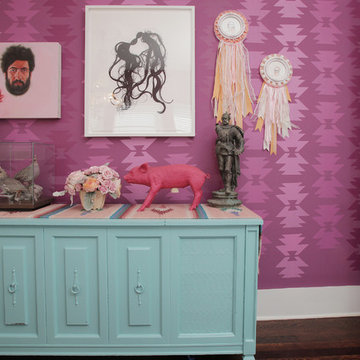
Photo by Lindsay von Hagel © 2012 Houzz
Idéer för att renovera en eklektisk matplats
Idéer för att renovera en eklektisk matplats
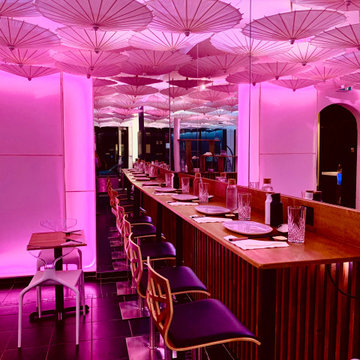
Exempel på en stor asiatisk matplats med öppen planlösning, med vita väggar, klinkergolv i keramik och svart golv
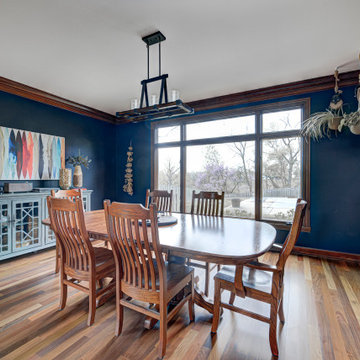
The centerpiece of this exquisite kitchen is the deep navy island adorned with a stunning quartzite slab. Its rich hue adds a touch of sophistication and serves as a captivating focal point. Complementing this bold choice, the two-tone color-blocked cabinet design elevates the overall aesthetic, showcasing a perfect blend of style and functionality. Light counters and a thoughtfully selected backsplash ensure a bright and inviting atmosphere.
The intelligent layout separates the work zones, allowing for seamless workflow, while the strategic placement of the island seating around three sides ensures ample space and prevents any crowding. A larger window positioned above the sink not only floods the kitchen with natural light but also provides a picturesque view of the surrounding environment. And to create a cozy corner for relaxation, a delightful coffee nook is nestled in front of the lower windows, allowing for moments of tranquility and appreciation of the beautiful surroundings.
---
Project completed by Wendy Langston's Everything Home interior design firm, which serves Carmel, Zionsville, Fishers, Westfield, Noblesville, and Indianapolis.
For more about Everything Home, see here: https://everythinghomedesigns.com/
To learn more about this project, see here:
https://everythinghomedesigns.com/portfolio/carmel-indiana-elegant-functional-kitchen-design
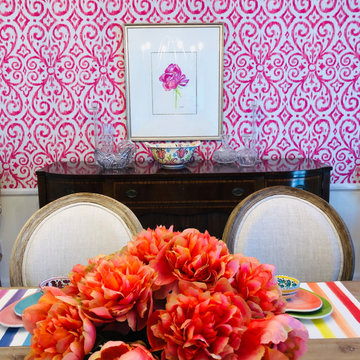
Inredning av en eklektisk stor separat matplats, med flerfärgade väggar, ljust trägolv och beiget golv
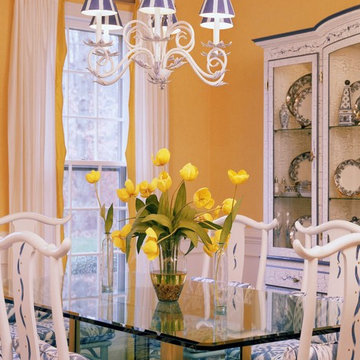
Eclectic Dining Room Combining many different design elements. A Contemporary Glass Pedistal Table with Painted Asian Cushioned Chairs, A Crackled and Faux Painted China Cabinet rounds out this room with many whimicial touches and a yellow ,blue and white color scheme tying everything together.
Gwin Hunt Photography
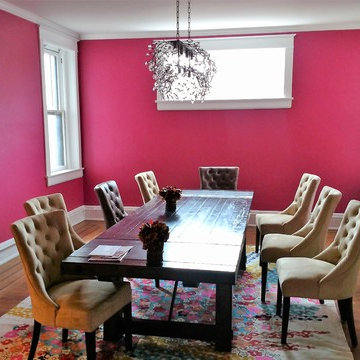
Eklektisk inredning av en stor separat matplats, med rosa väggar och mörkt trägolv
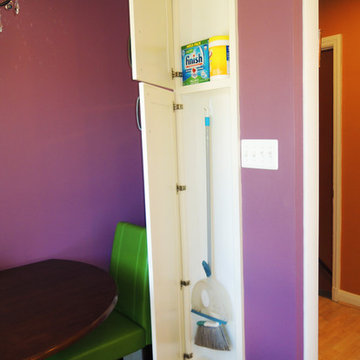
Instead of sacrificing precious counter and storage space in the U, I designed a between-the-studs shallow broom niche for the new eating alcove wall. It’s about 3-1/2" deep — enough for a broom and dustpan, and a few cleaning supplies on the shelf above. It's easy to grab the broom even when someone is seated at the table. Although the rest of the kitchen has frameless cabinets, the broom cabinet uses a framed front. Canyon Creek, the manufacturer, has both framed and frameless lines.
Photo by Ellene Newman
790 foton på rosa matplats
5
