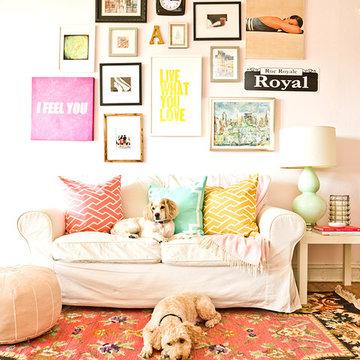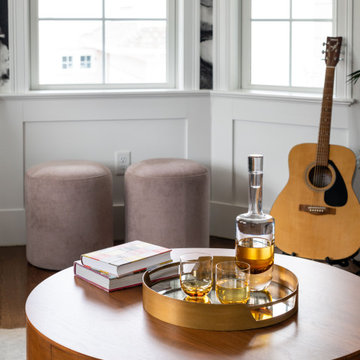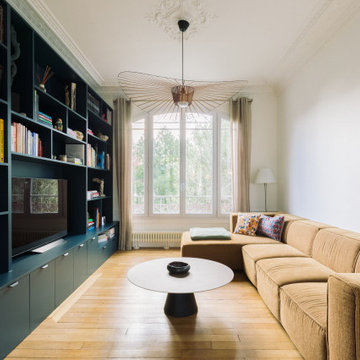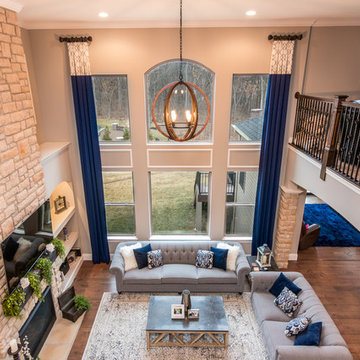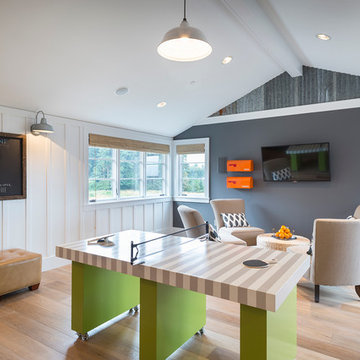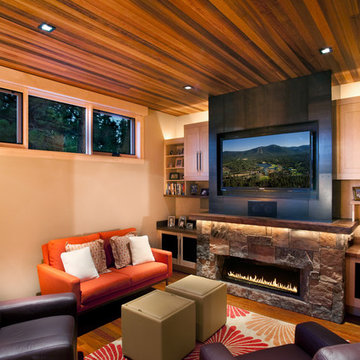6 733 foton på rosa, orange allrum
Sortera efter:
Budget
Sortera efter:Populärt i dag
1 - 20 av 6 733 foton
Artikel 1 av 3
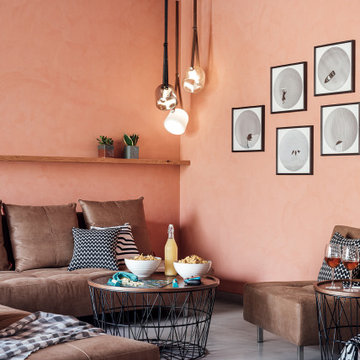
The multipurpose den on the upper level features terracotta color wall for warmth
Idéer för ett modernt allrum
Idéer för ett modernt allrum

Inspiration för ett mellanstort funkis allrum, med ett musikrum, vita väggar, mellanmörkt trägolv, en spiselkrans i trä, en väggmonterad TV och brunt golv

Photography - Toni Soluri Photography
Architecture - dSPACE Studio
Idéer för mycket stora funkis allrum med öppen planlösning, med vita väggar, ljust trägolv, en standard öppen spis, en spiselkrans i sten och en inbyggd mediavägg
Idéer för mycket stora funkis allrum med öppen planlösning, med vita väggar, ljust trägolv, en standard öppen spis, en spiselkrans i sten och en inbyggd mediavägg

Upstairs living area complete with wall mounted TV, under-lit floating shelves, fireplace, and a built-in desk
Idéer för att renovera ett stort funkis allrum, med vita väggar, ljust trägolv, en bred öppen spis, en väggmonterad TV och en spiselkrans i sten
Idéer för att renovera ett stort funkis allrum, med vita väggar, ljust trägolv, en bred öppen spis, en väggmonterad TV och en spiselkrans i sten

This large classic family room was thoroughly redesigned into an inviting and cozy environment replete with carefully-appointed artisanal touches from floor to ceiling. Master millwork and an artful blending of color and texture frame a vision for the creation of a timeless sense of warmth within an elegant setting. To achieve this, we added a wall of paneling in green strie and a new waxed pine mantel. A central brass chandelier was positioned both to please the eye and to reign in the scale of this large space. A gilt-finished, crystal-edged mirror over the fireplace, and brown crocodile embossed leather wing chairs blissfully comingle in this enduring design that culminates with a lacquered coral sideboard that cannot but sound a joyful note of surprise, marking this room as unwaveringly unique.Peter Rymwid

John Ellis for Country Living
Exempel på ett mycket stort lantligt allrum med öppen planlösning, med vita väggar, ljust trägolv, en väggmonterad TV och brunt golv
Exempel på ett mycket stort lantligt allrum med öppen planlösning, med vita väggar, ljust trägolv, en väggmonterad TV och brunt golv

Donna Griffith for House and Home Magazine
Idéer för att renovera ett litet vintage allrum, med blå väggar, en standard öppen spis och heltäckningsmatta
Idéer för att renovera ett litet vintage allrum, med blå väggar, en standard öppen spis och heltäckningsmatta

Mosaik Design & Remodeling recently completed a basement remodel in Portland’s SW Vista Hills neighborhood that helped a family of four reclaim 1,700 unused square feet. Now there's a comfortable, industrial chic living space that appeals to the entire family and gets maximum use.
Lincoln Barbour Photo
www.lincolnbarbour.com

This game room features a decrotative pool table and tray ceilings. It overlooks the family room and is perfect for entertaining.
Photos: Peter Rymwid Photography

Fun Playful Kids Room
Inspiration för mellanstora moderna allrum, med grå väggar, ljust trägolv, en väggmonterad TV och beiget golv
Inspiration för mellanstora moderna allrum, med grå väggar, ljust trägolv, en väggmonterad TV och beiget golv

A young family of five seeks to create a family compound constructed by a series of smaller dwellings. Each building is characterized by its own style that reinforces its function. But together they work in harmony to create a fun and playful weekend getaway.

This modern Aspen interior design defined by clean lines, timeless furnishings and neutral color pallet contrast strikingly with the rugged landscape of the Colorado Rockies that create the stunning panoramic view for the full height windows. The large fireplace is built with solid stone giving the room strength while the massive timbers supporting the ceiling give the room a grand feel. The centrally located bar makes a great place to gather while multiple spaces to lounge and relax give you and your guest the option of where to unwind.
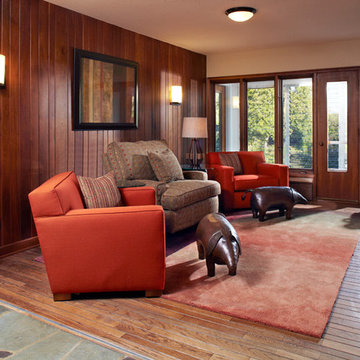
This stunning mid-century whole house remodel focuses on integrating great new fixtures, finishes and materials, while preserving the integrity of the original architectural aesthetic. This atomic age gem has many original architectural features like a custom copper fireplace hood, 12' stacking wood doors, and original woodwork that mesh seamlessly with the new design elements. Included in the project are an owners' suite with new master bath, a new kitchen, completely remodeled main and lower levels and exterior spruce up.
Photo: Jill Greer

This modern, industrial basement renovation includes a conversation sitting area and game room, bar, pool table, large movie viewing area, dart board and large, fully equipped exercise room. The design features stained concrete floors, feature walls and bar fronts of reclaimed pallets and reused painted boards, bar tops and counters of reclaimed pine planks and stripped existing steel columns. Decor includes industrial style furniture from Restoration Hardware, track lighting and leather club chairs of different colors. The client added personal touches of favorite album covers displayed on wall shelves, a multicolored Buzz mascott from Georgia Tech and a unique grid of canvases with colors of all colleges attended by family members painted by the family. Photos are by the architect.
6 733 foton på rosa, orange allrum
1
