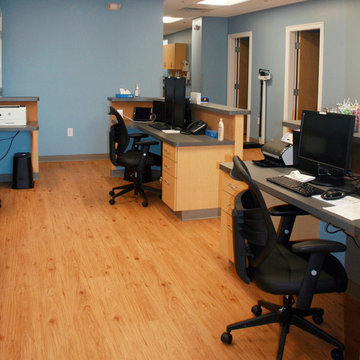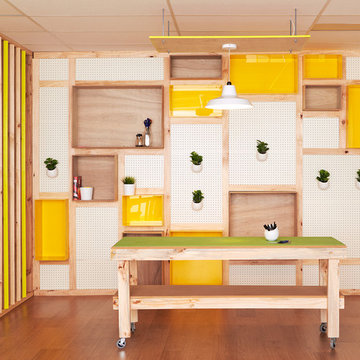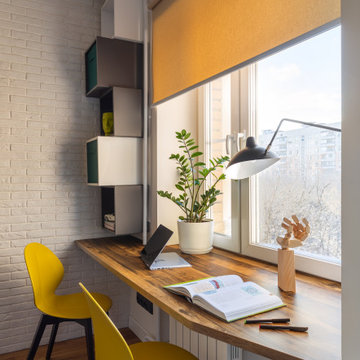4 511 foton på rosa, orange arbetsrum
Sortera efter:
Budget
Sortera efter:Populärt i dag
1 - 20 av 4 511 foton
Artikel 1 av 3

The family living in this shingled roofed home on the Peninsula loves color and pattern. At the heart of the two-story house, we created a library with high gloss lapis blue walls. The tête-à-tête provides an inviting place for the couple to read while their children play games at the antique card table. As a counterpoint, the open planned family, dining room, and kitchen have white walls. We selected a deep aubergine for the kitchen cabinetry. In the tranquil master suite, we layered celadon and sky blue while the daughters' room features pink, purple, and citrine.
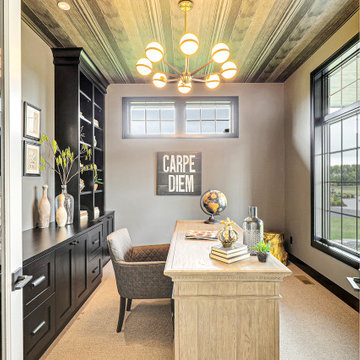
Idéer för att renovera ett vintage hemmabibliotek, med heltäckningsmatta, ett fristående skrivbord, beiget golv och grå väggar

Warm and inviting this new construction home, by New Orleans Architect Al Jones, and interior design by Bradshaw Designs, lives as if it's been there for decades. Charming details provide a rich patina. The old Chicago brick walls, the white slurried brick walls, old ceiling beams, and deep green paint colors, all add up to a house filled with comfort and charm for this dear family.
Lead Designer: Crystal Romero; Designer: Morgan McCabe; Photographer: Stephen Karlisch; Photo Stylist: Melanie McKinley.

Interior Design, Custom Furniture Design & Art Curation by Chango & Co.
Photography by Christian Torres
Inredning av ett klassiskt mellanstort hemmabibliotek, med blå väggar, mörkt trägolv, en standard öppen spis och brunt golv
Inredning av ett klassiskt mellanstort hemmabibliotek, med blå väggar, mörkt trägolv, en standard öppen spis och brunt golv
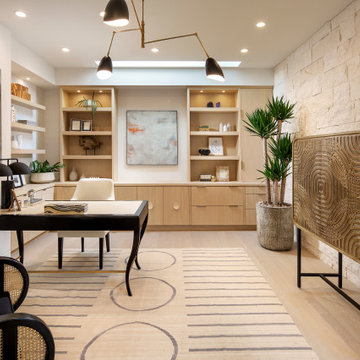
Contemporary home office with built-in storage and shelving, hardwood floors, and whitewashed brick wall in Orange County, California.
Exempel på ett modernt arbetsrum, med mellanmörkt trägolv, ett fristående skrivbord, beiget golv och vita väggar
Exempel på ett modernt arbetsrum, med mellanmörkt trägolv, ett fristående skrivbord, beiget golv och vita väggar

Inspiration för klassiska arbetsrum, med grå väggar, mellanmörkt trägolv, ett fristående skrivbord och brunt golv

Mid-Century update to a home located in NW Portland. The project included a new kitchen with skylights, multi-slide wall doors on both sides of the home, kitchen gathering desk, children's playroom, and opening up living room and dining room ceiling to dramatic vaulted ceilings. The project team included Risa Boyer Architecture. Photos: Josh Partee
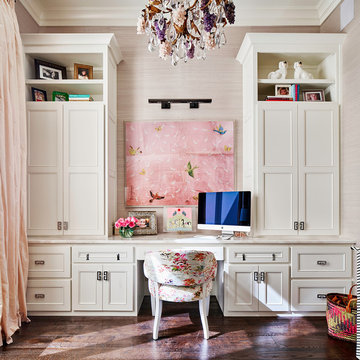
Beautiful home office with walls covered in pale pink grasscloth. Photo by Matthew Niemann
Bild på ett stort vintage hemmabibliotek, med mörkt trägolv, ett inbyggt skrivbord, brunt golv och grå väggar
Bild på ett stort vintage hemmabibliotek, med mörkt trägolv, ett inbyggt skrivbord, brunt golv och grå väggar

Dayna Flory Interiors
Martin Vecchio Photography
Inspiration för stora klassiska arbetsrum, med ett inbyggt skrivbord, svarta väggar, mellanmörkt trägolv och brunt golv
Inspiration för stora klassiska arbetsrum, med ett inbyggt skrivbord, svarta väggar, mellanmörkt trägolv och brunt golv

Custom home designed with inspiration from the owner living in New Orleans. Study was design to be masculine with blue painted built in cabinetry, brick fireplace surround and wall. Custom built desk with stainless counter top, iron supports and and reclaimed wood. Bench is cowhide and stainless. Industrial lighting.
Jessie Young - www.realestatephotographerseattle.com

Inspiration för ett vintage hemmabibliotek, med vita väggar, ljust trägolv, en standard öppen spis, en spiselkrans i gips, ett fristående skrivbord och beiget golv
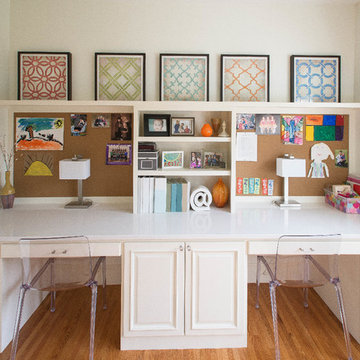
Inspiration för ett stort vintage hemmabibliotek, med vita väggar, ljust trägolv och ett inbyggt skrivbord
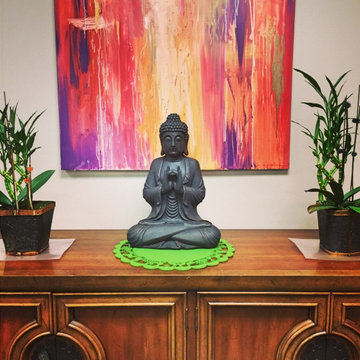
We found this vintage credenza at an estate sale. The Buddha seems to belong on top of it. The painting is an original by Jennifer A. Emmer.
Idéer för stora orientaliska arbetsrum, med grå väggar, heltäckningsmatta och ett fristående skrivbord
Idéer för stora orientaliska arbetsrum, med grå väggar, heltäckningsmatta och ett fristående skrivbord

Beautiful executive office with wood ceiling, stone fireplace, built-in cabinets and floating desk. Visionart TV in Fireplace. Cabinets are redwood burl and desk is Mahogany.
Project designed by Susie Hersker’s Scottsdale interior design firm Design Directives. Design Directives is active in Phoenix, Paradise Valley, Cave Creek, Carefree, Sedona, and beyond.
For more about Design Directives, click here: https://susanherskerasid.com/

Inredning av ett klassiskt stort hemmabibliotek, med bruna väggar, mellanmörkt trägolv, en standard öppen spis, en spiselkrans i sten, ett inbyggt skrivbord och brunt golv

This home was built in an infill lot in an older, established, East Memphis neighborhood. We wanted to make sure that the architecture fits nicely into the mature neighborhood context. The clients enjoy the architectural heritage of the English Cotswold and we have created an updated/modern version of this style with all of the associated warmth and charm. As with all of our designs, having a lot of natural light in all the spaces is very important. The main gathering space has a beamed ceiling with windows on multiple sides that allows natural light to filter throughout the space and also contains an English fireplace inglenook. The interior woods and exterior materials including the brick and slate roof were selected to enhance that English cottage architecture.
Builder: Eddie Kircher Construction
Interior Designer: Rhea Crenshaw Interiors
Photographer: Ross Group Creative
4 511 foton på rosa, orange arbetsrum
1
