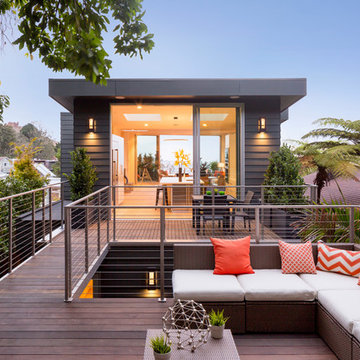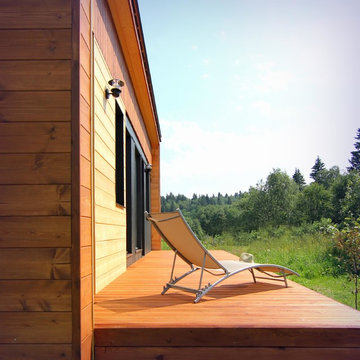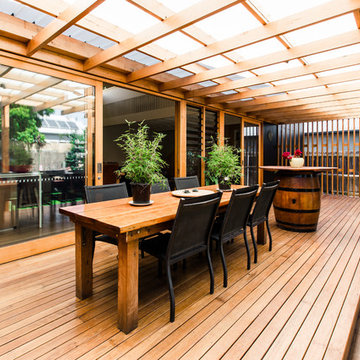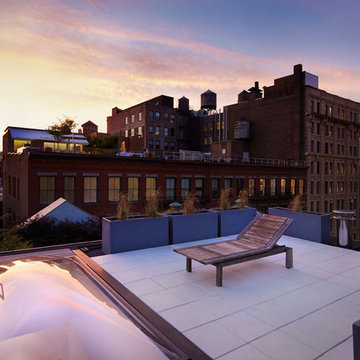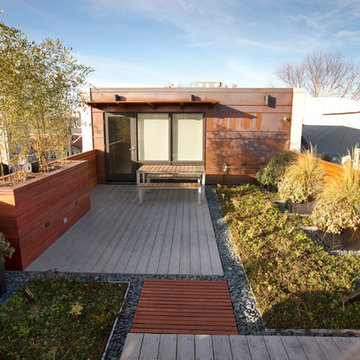5 931 foton på rosa, orange terrass
Sortera efter:
Budget
Sortera efter:Populärt i dag
161 - 180 av 5 931 foton
Artikel 1 av 3

Outdoor kitchen complete with grill, refrigerators, sink, and ceiling heaters.
Design by: H2D Architecture + Design
www.h2darchitects.com
Built by: Crescent Builds
Photos by: Julie Mannell Photography
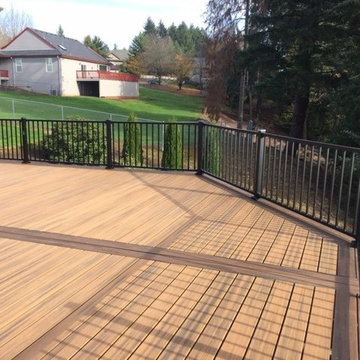
A beautiful back deck in Lenoir, NC. Featuring the Havana Gold color with Spiced Rum outlining accents. We also put in custom black aluminum railing to tie the project together!
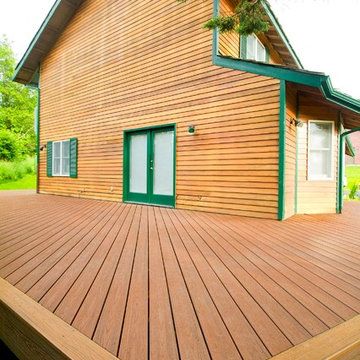
Corner view of the deck, which features contrasted picture framing and diagonal decking.
Inspiration för en stor funkis terrass
Inspiration för en stor funkis terrass
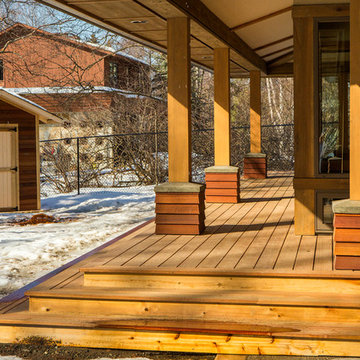
Idéer för en mellanstor amerikansk terrass på baksidan av huset, med takförlängning

Rising amidst the grand homes of North Howe Street, this stately house has more than 6,600 SF. In total, the home has seven bedrooms, six full bathrooms and three powder rooms. Designed with an extra-wide floor plan (21'-2"), achieved through side-yard relief, and an attached garage achieved through rear-yard relief, it is a truly unique home in a truly stunning environment.
The centerpiece of the home is its dramatic, 11-foot-diameter circular stair that ascends four floors from the lower level to the roof decks where panoramic windows (and views) infuse the staircase and lower levels with natural light. Public areas include classically-proportioned living and dining rooms, designed in an open-plan concept with architectural distinction enabling them to function individually. A gourmet, eat-in kitchen opens to the home's great room and rear gardens and is connected via its own staircase to the lower level family room, mud room and attached 2-1/2 car, heated garage.
The second floor is a dedicated master floor, accessed by the main stair or the home's elevator. Features include a groin-vaulted ceiling; attached sun-room; private balcony; lavishly appointed master bath; tremendous closet space, including a 120 SF walk-in closet, and; an en-suite office. Four family bedrooms and three bathrooms are located on the third floor.
This home was sold early in its construction process.
Nathan Kirkman
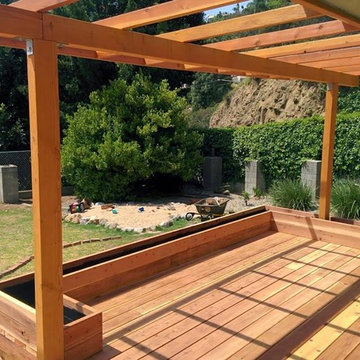
Inspiration för en liten amerikansk terrass på baksidan av huset, med utekrukor och en pergola
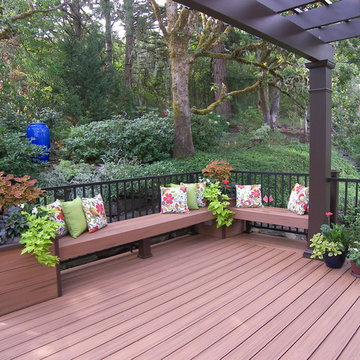
Idéer för att renovera en mellanstor funkis terrass på baksidan av huset, med en pergola
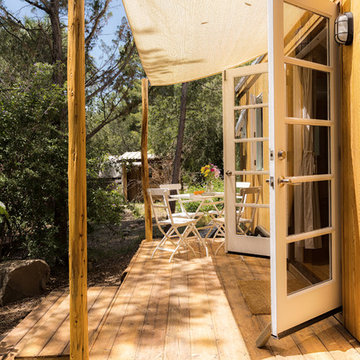
The outdoor deck expands the living space from inside to outside for the dining area. Photo: Chibi Moku
Bild på en liten funkis terrass, med markiser
Bild på en liten funkis terrass, med markiser
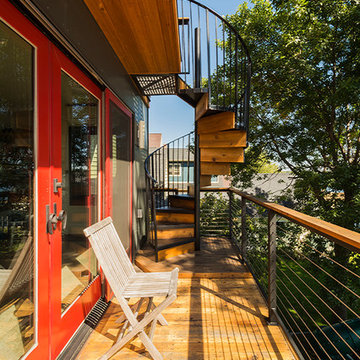
Photo credit Shane Quesinberry
Idéer för att renovera en funkis takterrass, med takförlängning
Idéer för att renovera en funkis takterrass, med takförlängning

Photography by Morgan Howarth
Idéer för en stor klassisk terrass på baksidan av huset, med en pergola
Idéer för en stor klassisk terrass på baksidan av huset, med en pergola
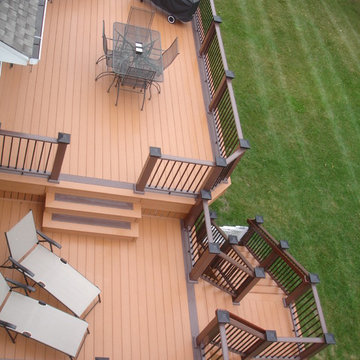
Adding a little bit of color variation in your deck can really set off your project.
Idéer för att renovera en vintage terrass
Idéer för att renovera en vintage terrass
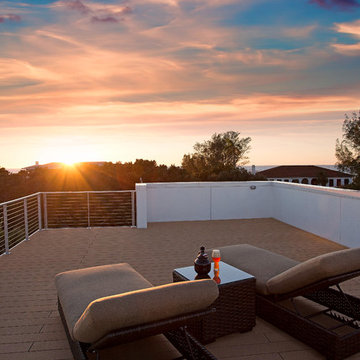
This home is constructed in the world famous neighborhood of Lido Shores in Sarasota, Fl. The home features a flipped layout with a front court pool and a rear loading garage. The floor plan is flipped as well with the main living area on the second floor. This home has a HERS index of 16 and is registered LEED Platinum with the USGBC.
Ryan Gamma Photography
5 931 foton på rosa, orange terrass
9
