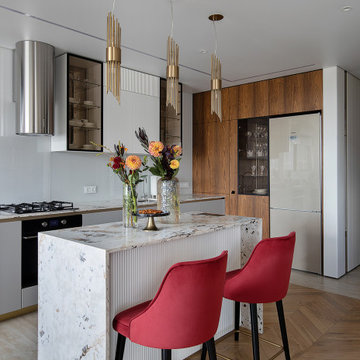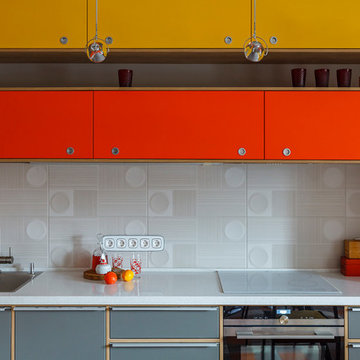31 169 foton på rosa, rött kök
Sortera efter:
Budget
Sortera efter:Populärt i dag
41 - 60 av 31 169 foton
Artikel 1 av 3

Kitchen
Idéer för ett eklektiskt kök med öppen planlösning, med vita skåp, träbänkskiva, stänkskydd i keramik, målat trägolv, färgglada vitvaror och skåp i shakerstil
Idéer för ett eklektiskt kök med öppen planlösning, med vita skåp, träbänkskiva, stänkskydd i keramik, målat trägolv, färgglada vitvaror och skåp i shakerstil
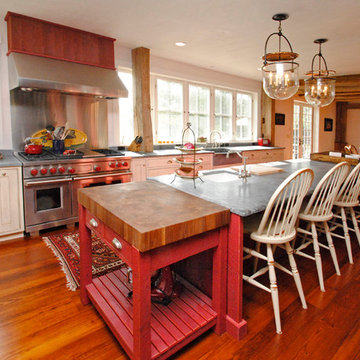
photo by Linda McManus http://www.lindamcmanusimages.com
Idéer för att renovera ett stort lantligt kök, med en rustik diskho, skåp i shakerstil, vita skåp, rostfria vitvaror, stänkskydd med metallisk yta, granitbänkskiva, mörkt trägolv och en köksö
Idéer för att renovera ett stort lantligt kök, med en rustik diskho, skåp i shakerstil, vita skåp, rostfria vitvaror, stänkskydd med metallisk yta, granitbänkskiva, mörkt trägolv och en köksö
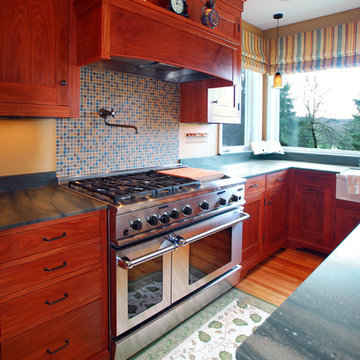
Kitchen Renovation
Photos: Rebecca Zurstadt-Peterson
Cabinets: Simon & Toney
Idéer för att renovera ett stort vintage kök, med en undermonterad diskho, skåp i shakerstil, skåp i mellenmörkt trä, granitbänkskiva, flerfärgad stänkskydd, stänkskydd i mosaik, rostfria vitvaror, ljust trägolv och en köksö
Idéer för att renovera ett stort vintage kök, med en undermonterad diskho, skåp i shakerstil, skåp i mellenmörkt trä, granitbänkskiva, flerfärgad stänkskydd, stänkskydd i mosaik, rostfria vitvaror, ljust trägolv och en köksö
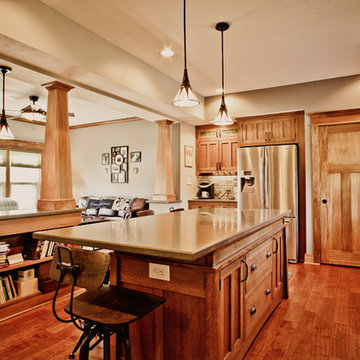
In this project, the client wanted to make an arts and crafts themed first floor. First, walls were torn down to open up the space. To carry the arts and crafts theme throughout the first floor quarter sawn cabinets and a hand-scraped wood floors were installed in the kitchen, new arts and crafts columns were added between the kitchen and family room, and doors and trim sympathetic to the rest of the theme were replaced in each room. The staircase was also completely redone with new null posts, balusters, skirt boards, and risers.
Thomas J. Pearson, Inc.
Bird & Branch Photography
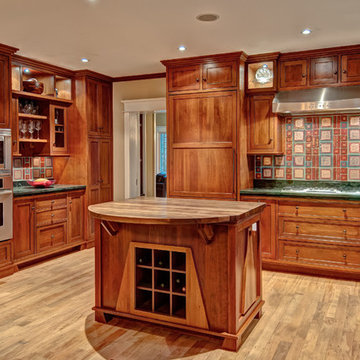
Architect: Seth Ballard, AIA, NCARB
Mike Geissinger, Professional Photographer
Foto på ett stort amerikanskt grön kök, med en rustik diskho, träbänkskiva, luckor med infälld panel, skåp i mellenmörkt trä, flerfärgad stänkskydd, stänkskydd i keramik, rostfria vitvaror, ljust trägolv och en köksö
Foto på ett stort amerikanskt grön kök, med en rustik diskho, träbänkskiva, luckor med infälld panel, skåp i mellenmörkt trä, flerfärgad stänkskydd, stänkskydd i keramik, rostfria vitvaror, ljust trägolv och en köksö
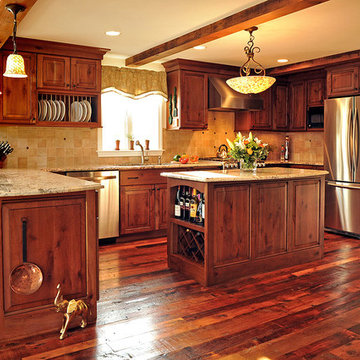
The owners of this home wanted an open floor plan that would accommodate an entertaining lifestyle. This home features a warm, rustic feel while maximizing the stunning ocean view. Details: granite countertops, wood floors made up of random-width reclaimed antique heart pine, Candlelight Bridgeport cabinets in cherry with a merlot finish, Country Pullout faucet in satin nickel and manufactured by Rohl. Photo credit: Daniel Gagnon Photography.

Bild på ett avskilt vintage l-kök, med en enkel diskho, skåp i mörkt trä och svarta vitvaror

Sand Castle Kitchens & More, LLC
Idéer för ett mellanstort modernt parallellkök, med en undermonterad diskho, granitbänkskiva, vitt stänkskydd, stänkskydd i glaskakel, rostfria vitvaror, klinkergolv i porslin, röda skåp och släta luckor
Idéer för ett mellanstort modernt parallellkök, med en undermonterad diskho, granitbänkskiva, vitt stänkskydd, stänkskydd i glaskakel, rostfria vitvaror, klinkergolv i porslin, röda skåp och släta luckor
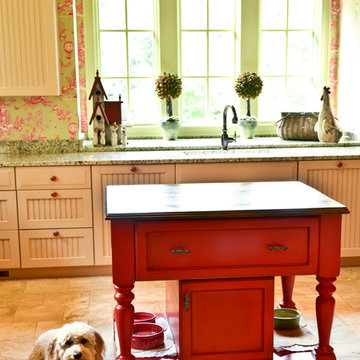
Sunny Rousette Photography
Inredning av ett klassiskt grön grönt kök, med beige skåp, luckor med profilerade fronter, granitbänkskiva, grönt stänkskydd, stänkskydd i sten, marmorgolv och en köksö
Inredning av ett klassiskt grön grönt kök, med beige skåp, luckor med profilerade fronter, granitbänkskiva, grönt stänkskydd, stänkskydd i sten, marmorgolv och en köksö

Venice Beach is home to hundreds of runaway teens. The crash pad, right off the boardwalk, aims to provide them with a haven to help them restore their lives. Kitchen and pantry designed by Charmean Neithart Interiors, LLC.
Photos by Erika Bierman
www.erikabiermanphotography.com
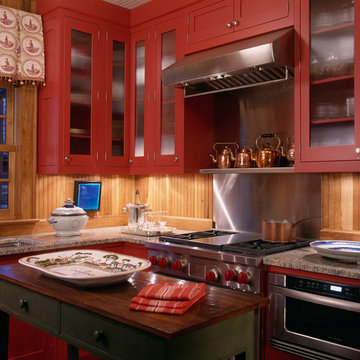
The interiors of this new hunting lodge were created with reclaimed materials and furnishing to evoke a rustic, yet luxurious 18th Century retreat. Photographs: Erik Kvalsvik

Contemporary styling and a large, welcoming island insure that this kitchen will be the place to be for many family gatherings and nights of entertaining.
Jeff Garland Photogrpahy

This expansive Victorian had tremendous historic charm but hadn’t seen a kitchen renovation since the 1950s. The homeowners wanted to take advantage of their views of the backyard and raised the roof and pushed the kitchen into the back of the house, where expansive windows could allow southern light into the kitchen all day. A warm historic gray/beige was chosen for the cabinetry, which was contrasted with character oak cabinetry on the appliance wall and bar in a modern chevron detail. Kitchen Design: Sarah Robertson, Studio Dearborn Architect: Ned Stoll, Interior finishes Tami Wassong Interiors

Before renovating, this bright and airy family kitchen was small, cramped and dark. The dining room was being used for spillover storage, and there was hardly room for two cooks in the kitchen. By knocking out the wall separating the two rooms, we created a large kitchen space with plenty of storage, space for cooking and baking, and a gathering table for kids and family friends. The dark navy blue cabinets set apart the area for baking, with a deep, bright counter for cooling racks, a tiled niche for the mixer, and pantries dedicated to baking supplies. The space next to the beverage center was used to create a beautiful eat-in dining area with an over-sized pendant and provided a stunning focal point visible from the front entry. Touches of brass and iron are sprinkled throughout and tie the entire room together.
Photography by Stacy Zarin

Transitional white kitchen with quartz counter-tops and polished nickel fixtures.
Photography: Michael Alan Kaskel
Inspiration för stora klassiska grått l-kök, med en rustik diskho, skåp i shakerstil, vita skåp, bänkskiva i kvarts, stänkskydd i marmor, rostfria vitvaror, en köksö, brunt golv, flerfärgad stänkskydd och mörkt trägolv
Inspiration för stora klassiska grått l-kök, med en rustik diskho, skåp i shakerstil, vita skåp, bänkskiva i kvarts, stänkskydd i marmor, rostfria vitvaror, en köksö, brunt golv, flerfärgad stänkskydd och mörkt trägolv

Exempel på ett lantligt kök och matrum, med luckor med profilerade fronter, träbänkskiva, grått stänkskydd, rostfria vitvaror och gröna skåp

Michael Gullon, Phoenix Photographic
Klassisk inredning av ett kök, med gröna skåp, granitbänkskiva och luckor med upphöjd panel
Klassisk inredning av ett kök, med gröna skåp, granitbänkskiva och luckor med upphöjd panel
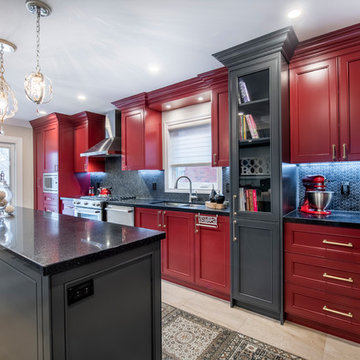
Inredning av ett modernt mellanstort svart svart kök, med en undermonterad diskho, luckor med infälld panel, röda skåp, bänkskiva i koppar, grått stänkskydd, rostfria vitvaror, en köksö och grått golv
31 169 foton på rosa, rött kök
3
