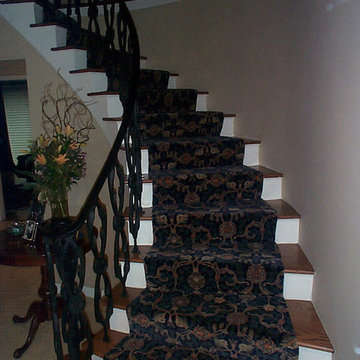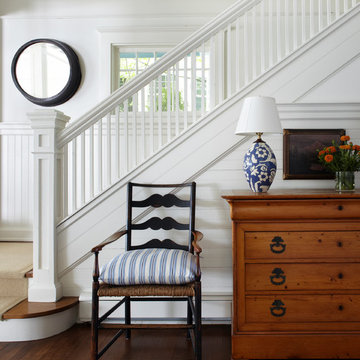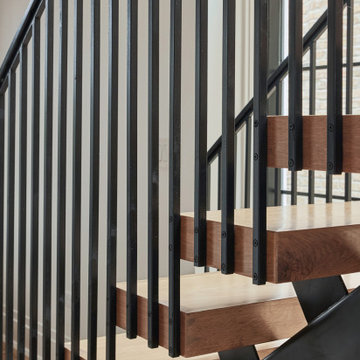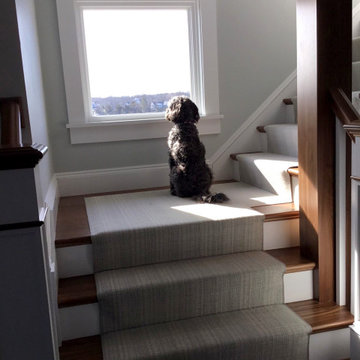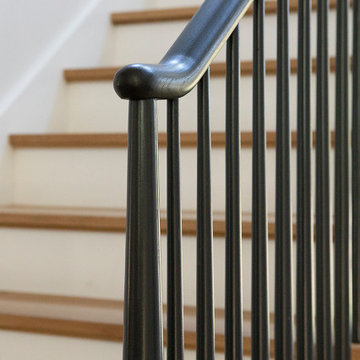28 475 foton på rosa, svart trappa
Sortera efter:
Budget
Sortera efter:Populärt i dag
81 - 100 av 28 475 foton
Artikel 1 av 3
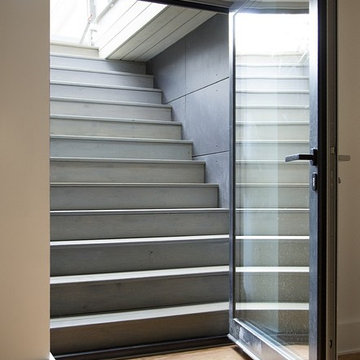
ZeroEnergy Design (ZED) created this modern home for a progressive family in the desirable community of Lexington.
Thoughtful Land Connection. The residence is carefully sited on the infill lot so as to create privacy from the road and neighbors, while cultivating a side yard that captures the southern sun. The terraced grade rises to meet the house, allowing for it to maintain a structured connection with the ground while also sitting above the high water table. The elevated outdoor living space maintains a strong connection with the indoor living space, while the stepped edge ties it back to the true ground plane. Siting and outdoor connections were completed by ZED in collaboration with landscape designer Soren Deniord Design Studio.
Exterior Finishes and Solar. The exterior finish materials include a palette of shiplapped wood siding, through-colored fiber cement panels and stucco. A rooftop parapet hides the solar panels above, while a gutter and site drainage system directs rainwater into an irrigation cistern and dry wells that recharge the groundwater.
Cooking, Dining, Living. Inside, the kitchen, fabricated by Henrybuilt, is located between the indoor and outdoor dining areas. The expansive south-facing sliding door opens to seamlessly connect the spaces, using a retractable awning to provide shade during the summer while still admitting the warming winter sun. The indoor living space continues from the dining areas across to the sunken living area, with a view that returns again to the outside through the corner wall of glass.
Accessible Guest Suite. The design of the first level guest suite provides for both aging in place and guests who regularly visit for extended stays. The patio off the north side of the house affords guests their own private outdoor space, and privacy from the neighbor. Similarly, the second level master suite opens to an outdoor private roof deck.
Light and Access. The wide open interior stair with a glass panel rail leads from the top level down to the well insulated basement. The design of the basement, used as an away/play space, addresses the need for both natural light and easy access. In addition to the open stairwell, light is admitted to the north side of the area with a high performance, Passive House (PHI) certified skylight, covering a six by sixteen foot area. On the south side, a unique roof hatch set flush with the deck opens to reveal a glass door at the base of the stairwell which provides additional light and access from the deck above down to the play space.
Energy. Energy consumption is reduced by the high performance building envelope, high efficiency mechanical systems, and then offset with renewable energy. All windows and doors are made of high performance triple paned glass with thermally broken aluminum frames. The exterior wall assembly employs dense pack cellulose in the stud cavity, a continuous air barrier, and four inches exterior rigid foam insulation. The 10kW rooftop solar electric system provides clean energy production. The final air leakage testing yielded 0.6 ACH 50 - an extremely air tight house, a testament to the well-designed details, progress testing and quality construction. When compared to a new house built to code requirements, this home consumes only 19% of the energy.
Architecture & Energy Consulting: ZeroEnergy Design
Landscape Design: Soren Deniord Design
Paintings: Bernd Haussmann Studio
Photos: Eric Roth Photography
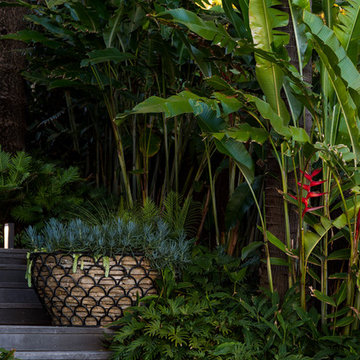
Brigid Arnott
Idéer för en stor exotisk flytande trappa i trä, med sättsteg i trä
Idéer för en stor exotisk flytande trappa i trä, med sättsteg i trä
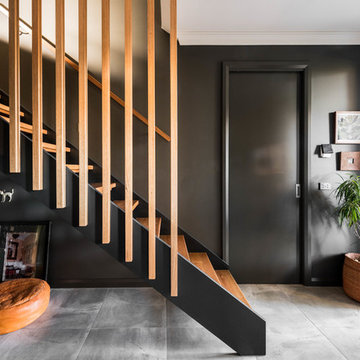
mayphotography
Idéer för att renovera en funkis rak trappa i trä, med öppna sättsteg och räcke i trä
Idéer för att renovera en funkis rak trappa i trä, med öppna sättsteg och räcke i trä
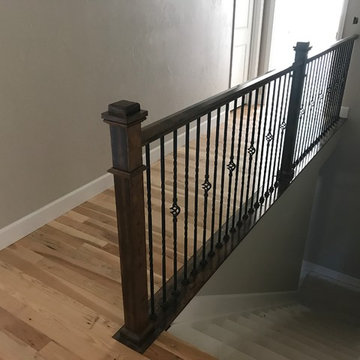
Inredning av en klassisk mellanstor rak trappa, med heltäckningsmatta, sättsteg med heltäckningsmatta och räcke i metall
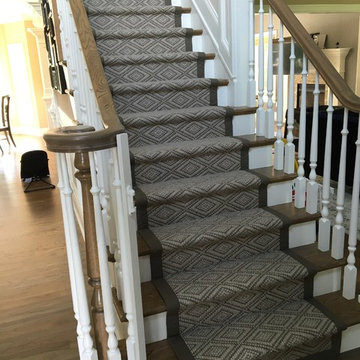
Carpet is manufactured by Design Materials Inc, binding is from Masland Carpet, installed by Custom Stair Runners.
Idéer för en mellanstor klassisk rak trappa, med heltäckningsmatta och sättsteg med heltäckningsmatta
Idéer för en mellanstor klassisk rak trappa, med heltäckningsmatta och sättsteg med heltäckningsmatta
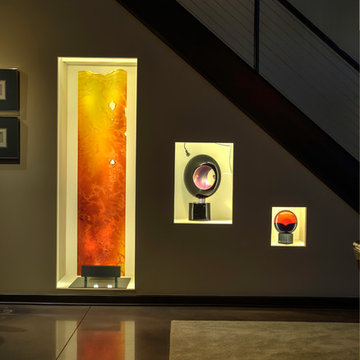
We designed the niches around the owners three beautiful glass sculptures. We used various forms of LED lights (Tape & puck) to show off the beauty of these pieces.
Photo courtesy of Fred Lassman
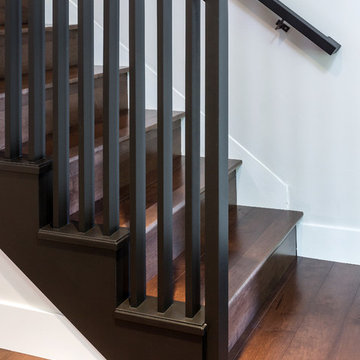
Darius Kuzmickas - KuDa Photography 2015
Idéer för mellanstora retro raka trappor i trä, med sättsteg i trä
Idéer för mellanstora retro raka trappor i trä, med sättsteg i trä

Spiral Stairs exterior to guest room.
Robin Hill
Bild på en funkis trappa, med öppna sättsteg
Bild på en funkis trappa, med öppna sättsteg
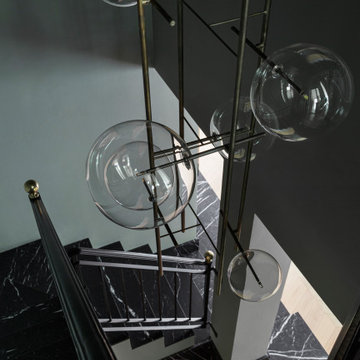
La scala esistente è stata rivestita in marmo nero marquinia, alla base il mobile del soggiorno abbraccia la scala e arriva a completarsi nel mobile del'ingresso. Pareti verdi e pavimento ingresso in marmo verde alpi.
Al centro della scala un grande chandelier sospeso illumina entrambi i piani.
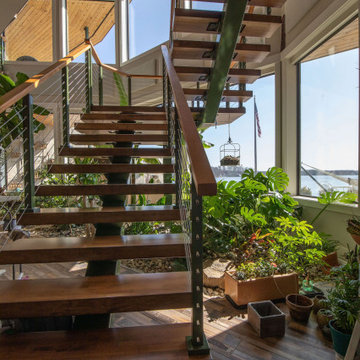
Custom viewrail staircase connecting these two levels to expansive views of the lake.
Modern inredning av en flytande trappa i trä, med öppna sättsteg och kabelräcke
Modern inredning av en flytande trappa i trä, med öppna sättsteg och kabelräcke
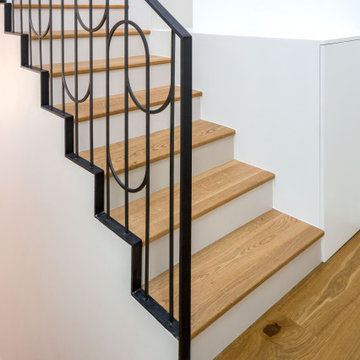
Inredning av en modern rak trappa i trä, med räcke i metall
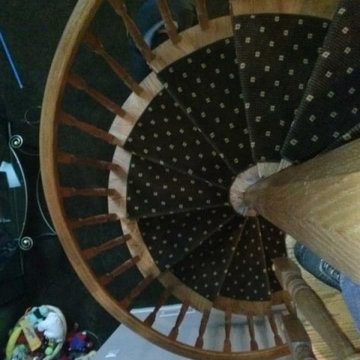
Look at this amazing stair runner we installed for this beautiful spiral staircase!
Inredning av en trappa, med heltäckningsmatta, sättsteg med heltäckningsmatta och räcke i trä
Inredning av en trappa, med heltäckningsmatta, sättsteg med heltäckningsmatta och räcke i trä
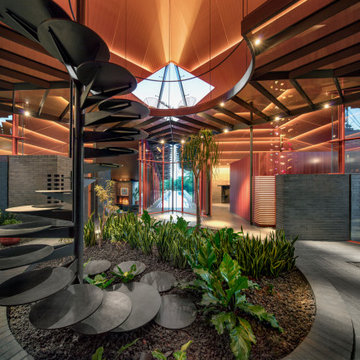
This house was not designed merely for humans. If anything, they are subordinate to the carnivorous felines that roam inside. Simba, Nala and Samson, three African Serval cats, perch atop the transparent loft--an ideal elevated, defensible position to observe entering guests as potential “fresh meat.”
28 475 foton på rosa, svart trappa
5
