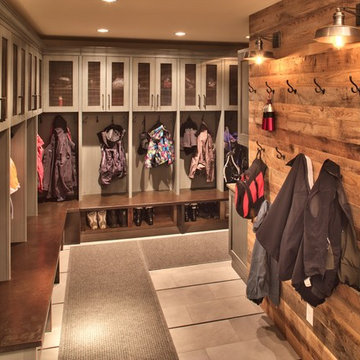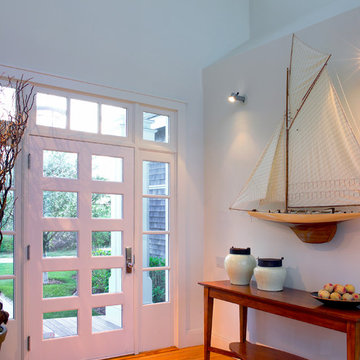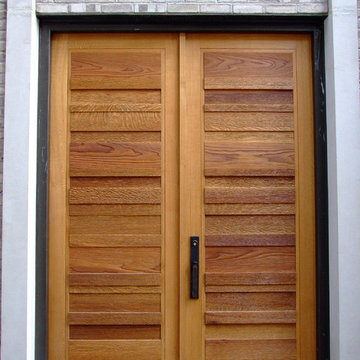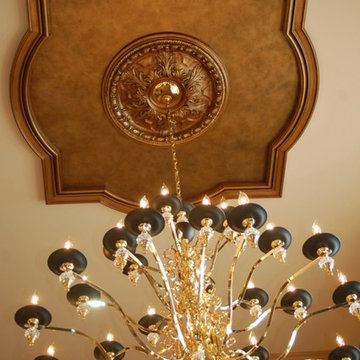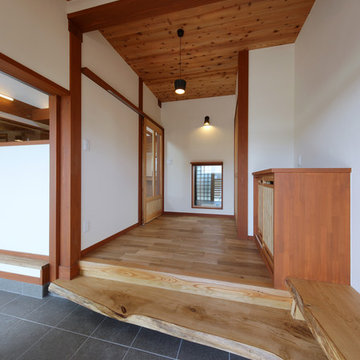7 733 foton på rosa, trätonad entré
Sortera efter:
Budget
Sortera efter:Populärt i dag
1 - 20 av 7 733 foton
Artikel 1 av 3

Modern entry design JL Interiors is a LA-based creative/diverse firm that specializes in residential interiors. JL Interiors empowers homeowners to design their dream home that they can be proud of! The design isn’t just about making things beautiful; it’s also about making things work beautifully. Contact us for a free consultation Hello@JLinteriors.design _ 310.390.6849_ www.JLinteriors.design

A long mudroom, with glass doors at either end, connects the new formal entry hall and the informal back hall to the kitchen.
Inspiration för stora moderna ingångspartier, med vita väggar, klinkergolv i porslin, en blå dörr och grått golv
Inspiration för stora moderna ingångspartier, med vita väggar, klinkergolv i porslin, en blå dörr och grått golv

The welcoming entry with the stone surrounding the large arched wood entry door, the repetitive arched trusses and warm plaster walls beckons you into the home. The antique carpets on the floor add warmth and the help to define the space.
Interior Design: Lynne Barton Bier
Architect: David Hueter
Paige Hayes - photography
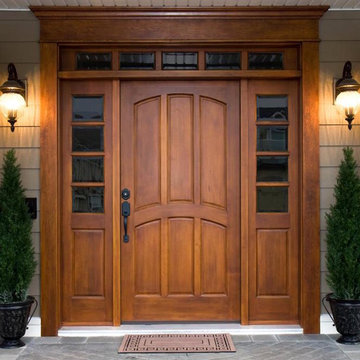
Idéer för stora vintage ingångspartier, med bruna väggar, en enkeldörr och mörk trädörr

The owners of this New Braunfels house have a love of Spanish Colonial architecture, and were influenced by the McNay Art Museum in San Antonio.
The home elegantly showcases their collection of furniture and artifacts.
Handmade cement tiles are used as stair risers, and beautifully accent the Saltillo tile floor.
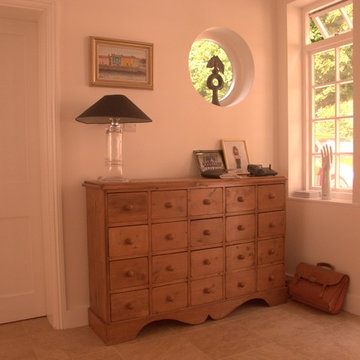
The Kitchen Joinery was designed by Sandie Kent Chamberlain and crafted by a local Oxfordshire-based Joiner. The timber is a light Maple with a satin finish. The end result is a warm, inviting family kitchen that will serve a growing lively family for years to come.
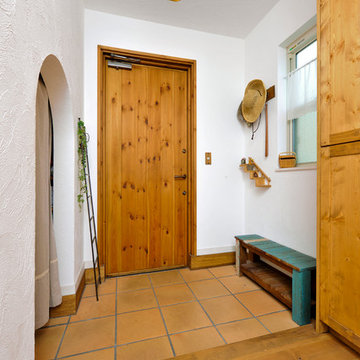
Medelhavsstil inredning av en hall, med vita väggar, klinkergolv i terrakotta, en enkeldörr, mellanmörk trädörr och brunt golv

Project Details: We completely updated the look of this home with help from James Hardie siding and Renewal by Andersen windows. Here's a list of the products and colors used.
- Iron Gray JH Lap Siding
- Boothbay Blue JH Staggered Shake
- Light Mist JH Board & Batten
- Arctic White JH Trim
- Simulated Double-Hung Farmhouse Grilles (RbA)
- Double-Hung Farmhouse Grilles (RbA)
- Front Door Color: Behr paint in the color, Script Ink
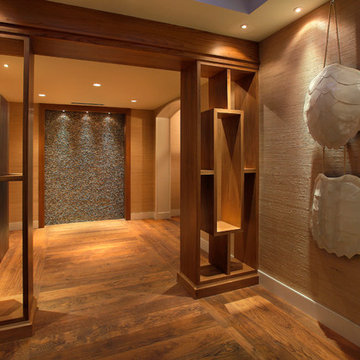
Beautiful wooden entryway, hardwood floors, and wall decor
Bild på en funkis foajé, med beige väggar och mellanmörkt trägolv
Bild på en funkis foajé, med beige väggar och mellanmörkt trägolv

Benjamin Benschneider
Bild på en funkis ingång och ytterdörr, med ljust trägolv, en enkeldörr och mellanmörk trädörr
Bild på en funkis ingång och ytterdörr, med ljust trägolv, en enkeldörr och mellanmörk trädörr

Karyn Millet Photography
Foto på en vintage hall, med mörkt trägolv och svart golv
Foto på en vintage hall, med mörkt trägolv och svart golv
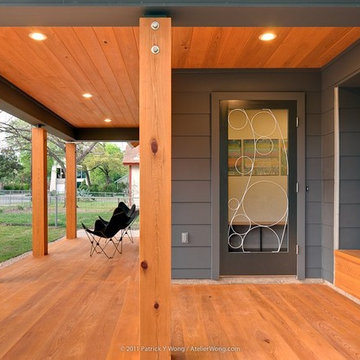
This house in Austin’s Bouldin neighborhood is an exercise in efficiency and invention. The site’s three heritage trees drove the design, whose interplay of Hardiplank, wood, metal, and glass is enhanced by thoughtful details and clever spatial solutions. A cypress wood front porch reflects up the easy-going architecture of the neighborhood and another porch overlooks the courtyard, which offers a private outdoor room. Inside, cork floors, a walnut divider, and built-in entertainment center in the main living areas enrich the otherwise simple and sunny modern space. Frosted glass throughout the house provides natural light and privacy during the day and, filters the glow from the adjacent Moontower at night.
Completed March 2011 - view construction progress photos
General Contractor - JGB Custom Homes
Kitchen Consultant - Hello Kitchen
Interior Furnishing & Styling - Little Pond Deisgn
Photography - Atelier Wong
5-star rating by Austin Energy Green Building Program
Featured on 2011 AIA Homes Tour

Idéer för att renovera en vintage entré, med flerfärgade väggar, mörkt trägolv och glasdörr

Idéer för att renovera en vintage ingång och ytterdörr, med en enkeldörr

Midcentury Modern inspired new build home. Color, texture, pattern, interesting roof lines, wood, light!
Idéer för att renovera ett litet 60 tals kapprum, med vita väggar, ljust trägolv, en dubbeldörr, mörk trädörr och brunt golv
Idéer för att renovera ett litet 60 tals kapprum, med vita väggar, ljust trägolv, en dubbeldörr, mörk trädörr och brunt golv
7 733 foton på rosa, trätonad entré
1
