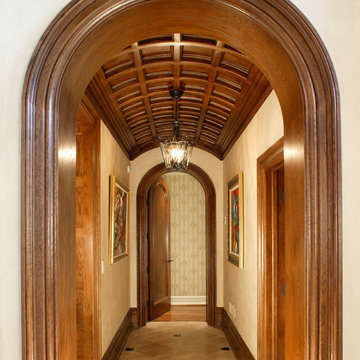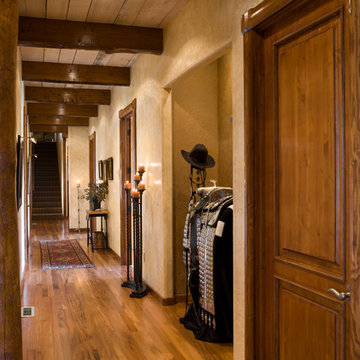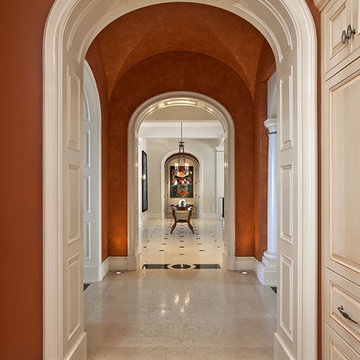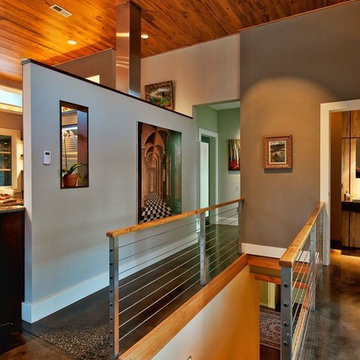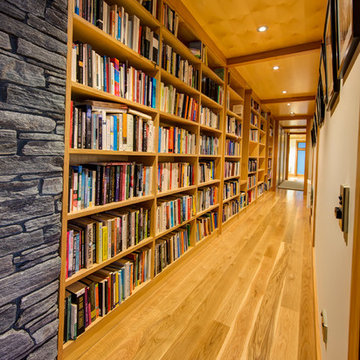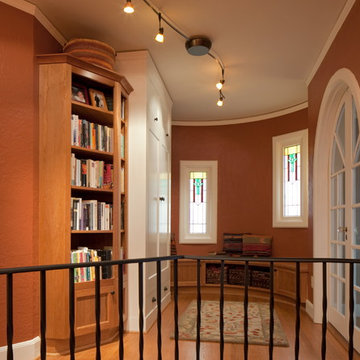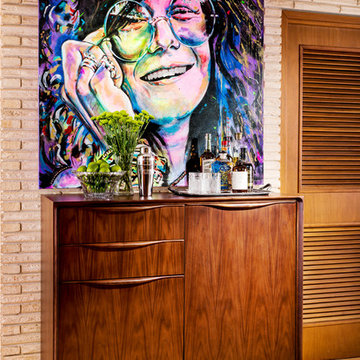6 123 foton på rosa, trätonad hall
Sortera efter:
Budget
Sortera efter:Populärt i dag
141 - 160 av 6 123 foton
Artikel 1 av 3

Somerset barn conversion. second home in the country.
Foto på en mellanstor lantlig hall, med gula väggar och grått golv
Foto på en mellanstor lantlig hall, med gula väggar och grått golv
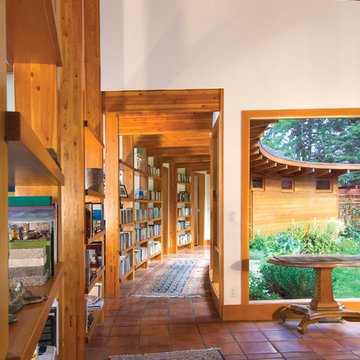
Photo by Gillean Proctor
Idéer för att renovera en funkis hall
Idéer för att renovera en funkis hall
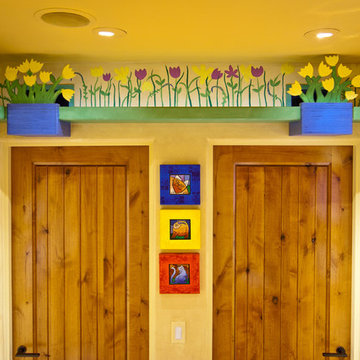
Custom shelving installed above the doorways of this home lead cats from one room to the next.
Bild på en eklektisk hall, med beige väggar
Bild på en eklektisk hall, med beige väggar
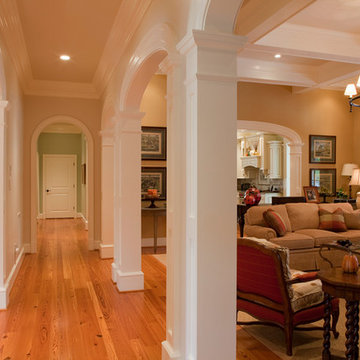
Gallery hallway, coffered ceiling, arched doors, moldings and heart pine floors
Idéer för en stor klassisk hall, med beige väggar och ljust trägolv
Idéer för en stor klassisk hall, med beige väggar och ljust trägolv
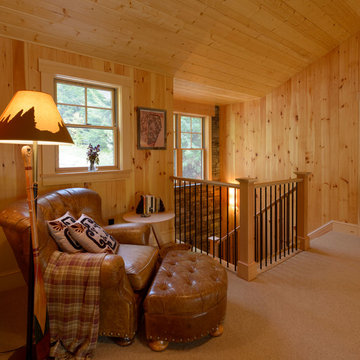
Built by Old Hampshire Designs, Inc.
John W. Hession, Photographer
Idéer för en mellanstor rustik hall, med beige väggar, heltäckningsmatta och beiget golv
Idéer för en mellanstor rustik hall, med beige väggar, heltäckningsmatta och beiget golv
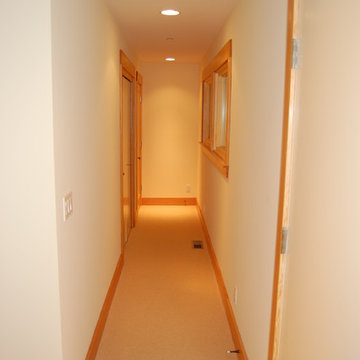
Interior/Exterior whole house remodel including a drilled pier and grade beam foundation, complete seismic upgrade, enclosure of underpinning and a cantilevered structural steel beam supported multilevel deck.
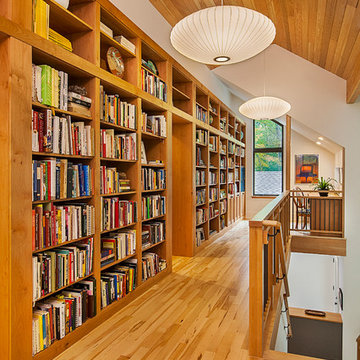
Library loft, photograph by Jeff Garland
Foto på en stor funkis hall, med vita väggar och ljust trägolv
Foto på en stor funkis hall, med vita väggar och ljust trägolv
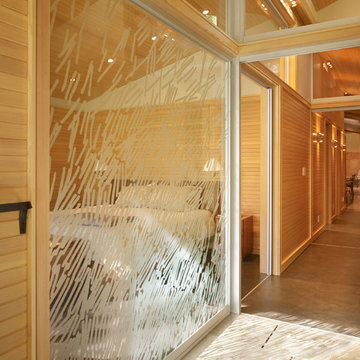
The Lake Forest Park Renovation is a top-to-bottom renovation of a 50's Northwest Contemporary house located 25 miles north of Seattle.
Photo: Benjamin Benschneider

腰壁も圧迫感を感じさせないようにアイアンとしています。勾配天井もコントラストを出して空間をはっきりさせ、差し掛け屋根の良さを出しました。上部から光が降り注ぎます。
Inspiration för moderna hallar
Inspiration för moderna hallar
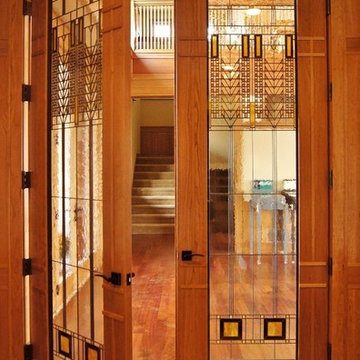
This home had originally been constructed with a very open layout. Often times, architects will design a home with an open kitchen or dining room because it can make the area seem larger. But if you frequently entertain others, this kind of situation may not always be ideal. It can be difficult to hold a conversation over dinner while pots and pans are clanging in the kitchen or the kids have the television turned up in the living room.
Interior doors work to create a sound barrier between different rooms of your home. They also create a feeling of intimacy and privacy that’s more appropriate for formal dining occasions or holiday festivities. These interior stained glass doors were constructed to separate the different areas of this Denver home while still allowing for that open feeling. The doors serve as a sound barrier and create an ambiance of exclusiveness yet the clear glass still allows for plenty of visibility so that the home seems open and inviting.
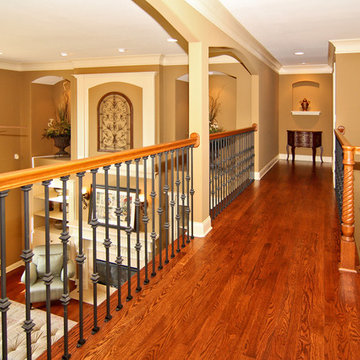
Upstairs hallway overlooking the entry and living room. Wrought iron decorative spindles.
Klassisk inredning av en mellanstor hall, med beige väggar och mellanmörkt trägolv
Klassisk inredning av en mellanstor hall, med beige väggar och mellanmörkt trägolv
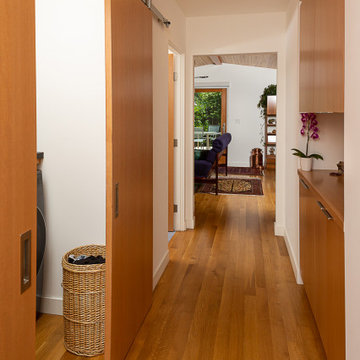
Secondary Bedroom hallway with laundry concealed behind barn door.
Idéer för att renovera en 60 tals hall, med vita väggar, ljust trägolv och brunt golv
Idéer för att renovera en 60 tals hall, med vita väggar, ljust trägolv och brunt golv
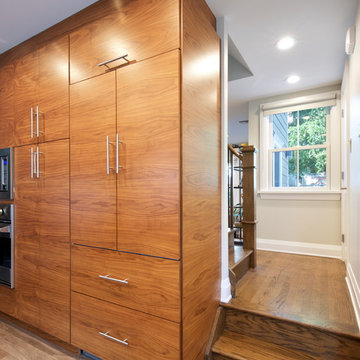
Inspiration för mellanstora moderna hallar, med grå väggar, mellanmörkt trägolv och brunt golv
6 123 foton på rosa, trätonad hall
8
