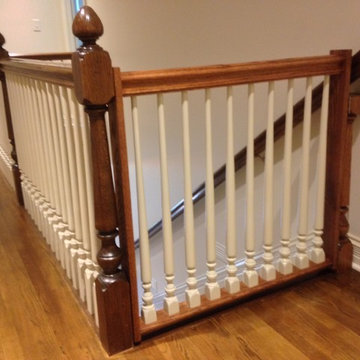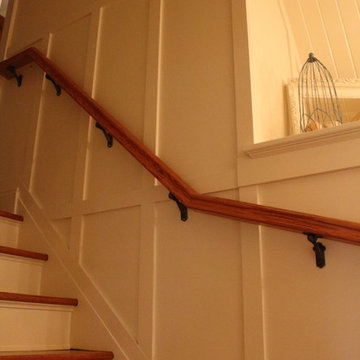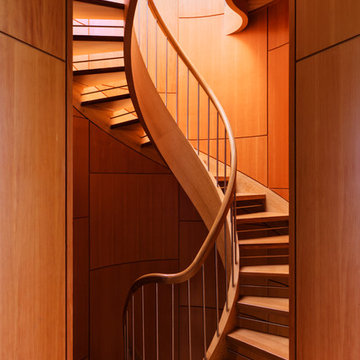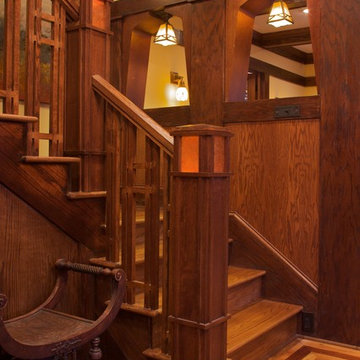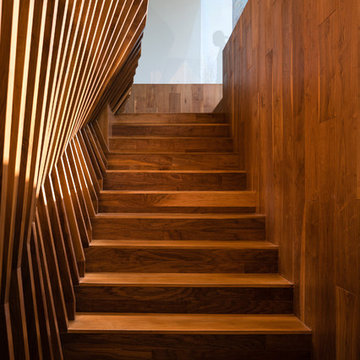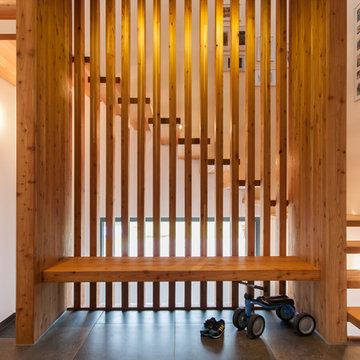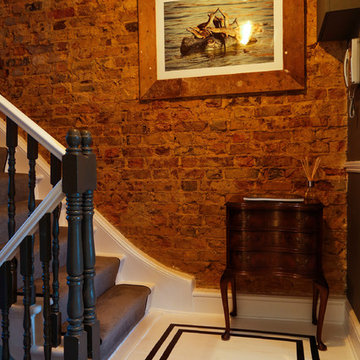10 960 foton på rosa, trätonad trappa
Sortera efter:
Budget
Sortera efter:Populärt i dag
61 - 80 av 10 960 foton
Artikel 1 av 3

The stunning metal and wood staircase with stone wall makes a statement in the open hall leading from the entrance past dining room on the right and mudroom on the left and down to the two story windows at the end of the hall! The sandstone floors maintain a lightness that contrasts with the stone of the walls, the metal of the railings, the fir beams and the cherry newel posts. The Hammerton pendants lead you down the hall and create an interest that makes it much more than a hall!!!!
Designer: Lynne Barton Bier
Architect: Joe Patrick Robbins, AIA
Photographer: Tim Murphy
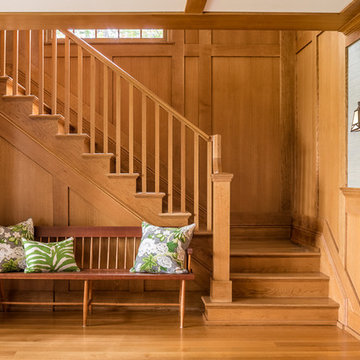
Jeff Roberts Imaging
Foto på en vintage l-trappa i trä, med sättsteg i trä och räcke i trä
Foto på en vintage l-trappa i trä, med sättsteg i trä och räcke i trä
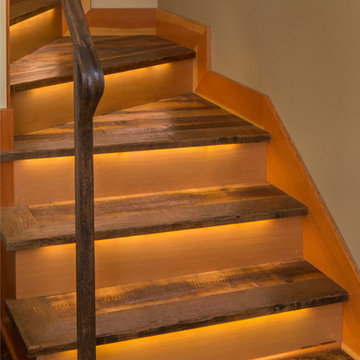
The homeowner of this old, detached garage wanted to create a functional living space with a kitchen, bathroom and second-story bedroom, while still maintaining a functional garage space. We salvaged hickory wood for the floors and built custom fir cabinets in the kitchen with patchwork tile backsplash and energy efficient appliances. As a historical home but without historical requirements, we had fun blending era-specific elements like traditional wood windows, French doors, and wood garage doors with modern elements like solar panels on the roof and accent lighting in the stair risers. In preparation for the next phase of construction (a full kitchen remodel and addition to the main house), we connected the plumbing between the main house and carriage house to make the project more cost-effective. We also built a new gate with custom stonework to match the trellis, expanded the patio between the main house and garage, and installed a gas fire pit to seamlessly tie the structures together and provide a year-round outdoor living space.

Located upon a 200-acre farm of rolling terrain in western Wisconsin, this new, single-family sustainable residence implements today’s advanced technology within a historic farm setting. The arrangement of volumes, detailing of forms and selection of materials provide a weekend retreat that reflects the agrarian styles of the surrounding area. Open floor plans and expansive views allow a free-flowing living experience connected to the natural environment.
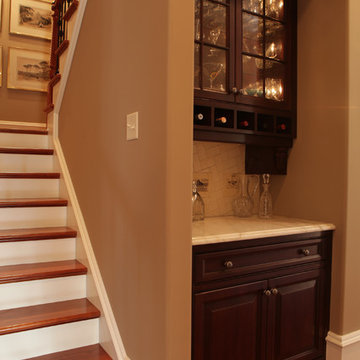
French Country style home in St James Plantation, Southport NC
Amy Tyndall Design LLC
Exempel på en klassisk trappa
Exempel på en klassisk trappa

Rustic ranch near Pagosa Springs, Colorado. Offers 270 degree views north. Corrugated sheet metal accents. Cove lighting. Ornamental banister. Turret.
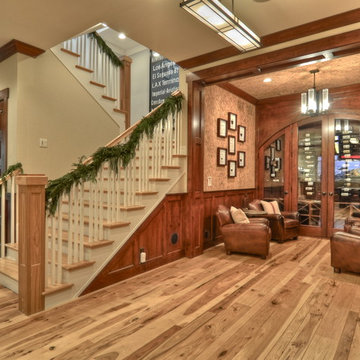
Beautiful CA craftsman style home in the heart of Hermosa Beach, CA.
Photos by Bowman Group
Bild på en amerikansk trappa
Bild på en amerikansk trappa
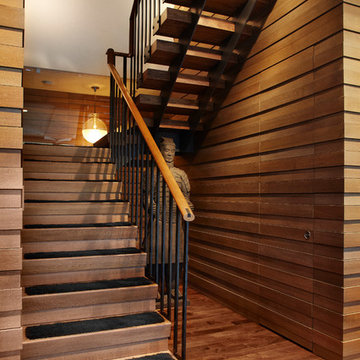
Sculptural staircases is another of this homes architecturally arresting features
Werner Straube Photography
Inspiration för en funkis trappa
Inspiration för en funkis trappa
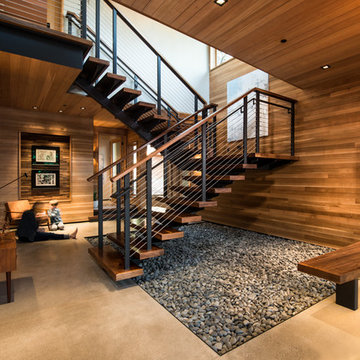
Interior Staircase
Exempel på en stor rustik flytande trappa i trä, med öppna sättsteg
Exempel på en stor rustik flytande trappa i trä, med öppna sättsteg

FAMILY HOME IN SURREY
The architectural remodelling, fitting out and decoration of a lovely semi-detached Edwardian house in Weybridge, Surrey.
We were approached by an ambitious couple who’d recently sold up and moved out of London in pursuit of a slower-paced life in Surrey. They had just bought this house and already had grand visions of transforming it into a spacious, classy family home.
Architecturally, the existing house needed a complete rethink. It had lots of poky rooms with a small galley kitchen, all connected by a narrow corridor – the typical layout of a semi-detached property of its era; dated and unsuitable for modern life.
MODERNIST INTERIOR ARCHITECTURE
Our plan was to remove all of the internal walls – to relocate the central stairwell and to extend out at the back to create one giant open-plan living space!
To maximise the impact of this on entering the house, we wanted to create an uninterrupted view from the front door, all the way to the end of the garden.
Working closely with the architect, structural engineer, LPA and Building Control, we produced the technical drawings required for planning and tendering and managed both of these stages of the project.
QUIRKY DESIGN FEATURES
At our clients’ request, we incorporated a contemporary wall mounted wood burning stove in the dining area of the house, with external flue and dedicated log store.
The staircase was an unusually simple design, with feature LED lighting, designed and built as a real labour of love (not forgetting the secret cloak room inside!)
The hallway cupboards were designed with asymmetrical niches painted in different colours, backlit with LED strips as a central feature of the house.
The side wall of the kitchen is broken up by three slot windows which create an architectural feel to the space.

Southwest Colorado mountain home. Made of timber, log and stone. Large custom circular stair connecting all three floors. Rough-hewn wood flooring.
Bild på en mellanstor rustik u-trappa i trä, med sättsteg i trä
Bild på en mellanstor rustik u-trappa i trä, med sättsteg i trä
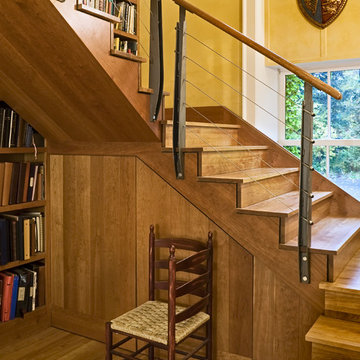
Rob Karosis Photography
www.robkarosis.com
Exempel på en modern trappa i trä, med sättsteg i trä och kabelräcke
Exempel på en modern trappa i trä, med sättsteg i trä och kabelräcke
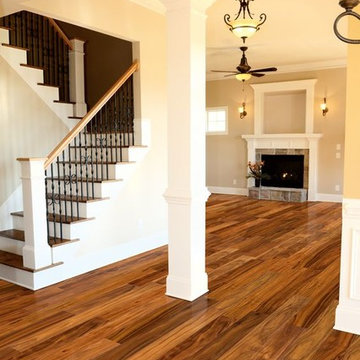
Inredning av en klassisk mellanstor u-trappa i trä, med sättsteg i målat trä och räcke i metall
10 960 foton på rosa, trätonad trappa
4
