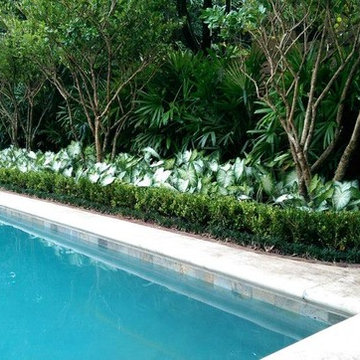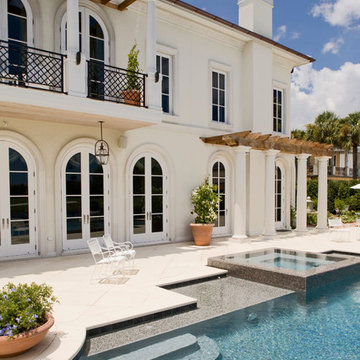61 382 foton på rosa, turkos pool
Sortera efter:
Budget
Sortera efter:Populärt i dag
41 - 60 av 61 382 foton
Artikel 1 av 3
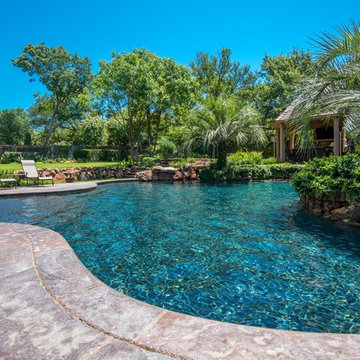
This private residence and backyard retreat in Dallas, Texas features an expansive natural pool and water feature with the addition of a new outdoor pool pavilion for outdoor entertaining. This new pavilion features detailed wood columns, a slate roof, stone fireplace, Big Ass fan, built-in seat benches and an outdoor shower on the backside. Lush landscaping and a personal putting green are also additional amenities provided to this outdoor space.
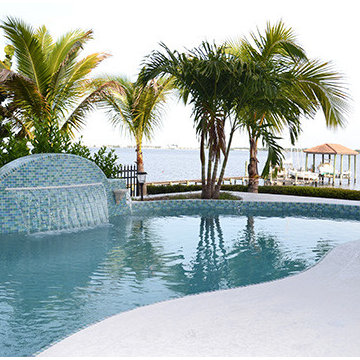
Crystal Series GC82348T1 Turquoise Blue Brick Glass Tile Blend with matching TRIM-GC82348T1
Inredning av en pool på baksidan av huset, med kakelplattor
Inredning av en pool på baksidan av huset, med kakelplattor
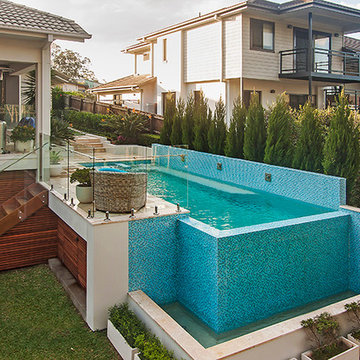
8m x 3m Out of Ground Infinity Edge Pool. Pool features 3 Custom Stainless Steel Scupper Water Features. Travertine Coping, Glass Mosaics, Polished Pebble Interior & LED Lighting.
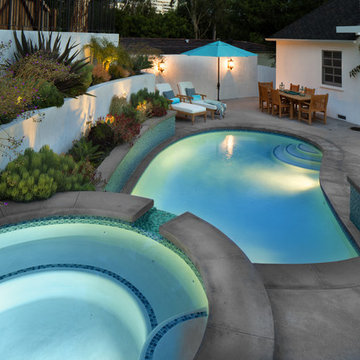
New pool, jacuzzi, fire pit, stairs and retaining walls were created where there was previously an 8 foot high hill in the owner's yard. The site was excavated and terraced to create this tranquil exterior with multiple functions.
photos by Holly Lepere

Frameless Pool fence and glass doors designed and installed by Frameless Impressions
Inspiration för en liten funkis rektangulär träningspool på baksidan av huset, med trädäck
Inspiration för en liten funkis rektangulär träningspool på baksidan av huset, med trädäck
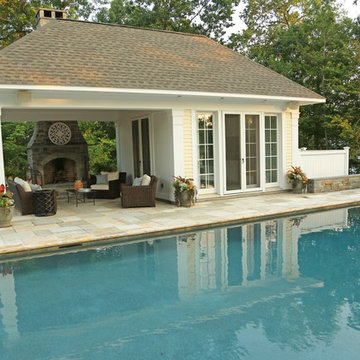
Beautiful pavilion style pool house with kitchen, eating area, bathroom along with exterior fireplace and seating area.
Idéer för en liten klassisk träningspool längs med huset, med poolhus
Idéer för en liten klassisk träningspool längs med huset, med poolhus
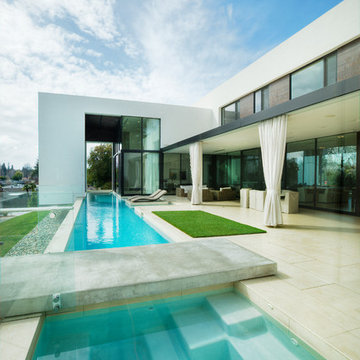
Idéer för att renovera en mellanstor funkis rektangulär träningspool på baksidan av huset, med kakelplattor och spabad
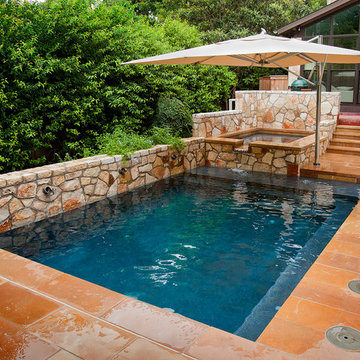
Robert Shaw photographer
Idéer för att renovera en liten vintage rektangulär träningspool på baksidan av huset, med naturstensplattor och spabad
Idéer för att renovera en liten vintage rektangulär träningspool på baksidan av huset, med naturstensplattor och spabad
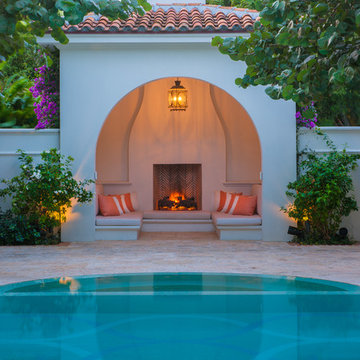
Pool Cabana
Photo Credit: Maxwell Mackenzie
Inspiration för mycket stora medelhavsstil rund pooler, med poolhus och naturstensplattor
Inspiration för mycket stora medelhavsstil rund pooler, med poolhus och naturstensplattor
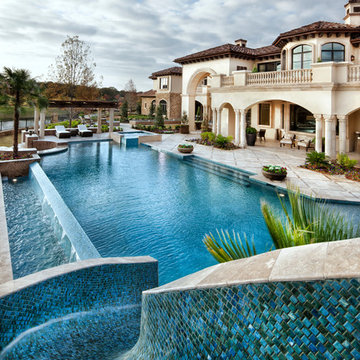
Piston Design
Idéer för att renovera en mycket stor medelhavsstil infinitypool på baksidan av huset, med vattenrutschkana
Idéer för att renovera en mycket stor medelhavsstil infinitypool på baksidan av huset, med vattenrutschkana
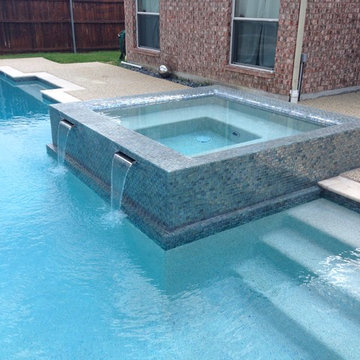
This is a before and after of a spa we renovated in Carrollton, TX. The homeowner wanted a more modern look so we went with glass tile encompassing the entire veneer of the spa.
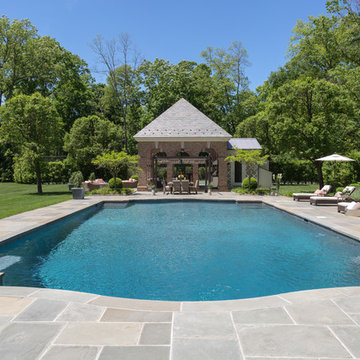
Inredning av en klassisk stor rektangulär träningspool på baksidan av huset, med poolhus och kakelplattor
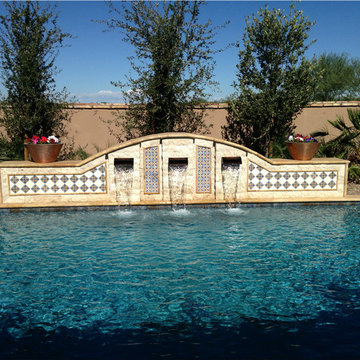
Water feature at the Street of Dreams pool. Beautiful custom hand painted tiles accent this water wall
Idéer för mellanstora medelhavsstil anpassad pooler på baksidan av huset, med en fontän och kakelplattor
Idéer för mellanstora medelhavsstil anpassad pooler på baksidan av huset, med en fontän och kakelplattor
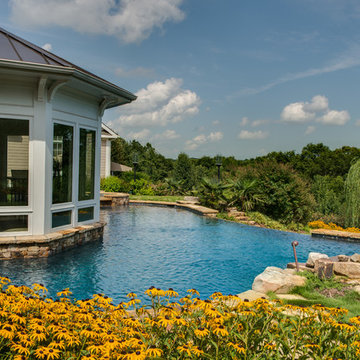
Mark Hoyle
Originally, this 3700 SF two level eclectic farmhouse from the mid 1980’s underwent design changes to reflect a more colonial style. Now, after being completely renovated with additional 2800 SF living space, it’s combined total of 6500 SF boasts an Energy Star certification of 5 stars.
Approaching this completed home, you will meander along a new driveway through the dense buffer of trees until you reach the clearing, and then circle a tiered fountain on axis with the front entry accentuating the symmetrical main structure. Many of the exterior changes included enclosing the front porch and rear screened porch, replacing windows, replacing all the vinyl siding with and fiber cement siding, creating a new front stoop with winding brick stairs and wrought iron railings as will as other additions to the left and rear of the home.
The existing interior was completely fro the studs and included modifying uses of many of the existing rooms such as converting the original dining room into an oval shaped theater with reclining theater seats, fiber-optic starlight ceiling and an 80” television with built-in surround sound. The laundry room increased in size by taking in the porch and received all new cabinets and finishes. The screened porch across the back of the house was enclosed to create a new dining room, enlarged the kitchen, all of which allows for a commanding view of the beautifully landscaped pool. The upper master suite begins by entering a private office then leads to a newly vaulted bedroom, a new master bathroom with natural light and an enlarged closet.
The major portion of the addition space was added to the left side as a part time home for the owner’s brother. This new addition boasts an open plan living, dining and kitchen, a master suite with a luxurious bathroom and walk–in closet, a guest suite, a garage and its own private gated brick courtyard entry and direct access to the well appointed pool patio.
And finally the last part of the project is the sunroom and new lagoon style pool. Tucked tightly against the rear of the home. This room was created to feel like a gazebo including a metal roof and stained wood ceiling, the foundation of this room was constructed with the pool to insure the look as if it is floating on the water. The pool’s negative edge opposite side allows open views of the trees beyond. There is a natural stone waterfall on one side of the pool and a shallow area on the opposite side for lounge chairs to be placed in it along with a hot tub that spills into the pool. The coping completes the pool’s natural shape and continues to the patio utilizing the same stone but separated by Zoysia grass keeping the natural theme. The finishing touches to this backyard oasis is completed utilizing large boulders, Tempest Torches, architectural lighting and abundant variety of landscaping complete the oasis for all to enjoy.
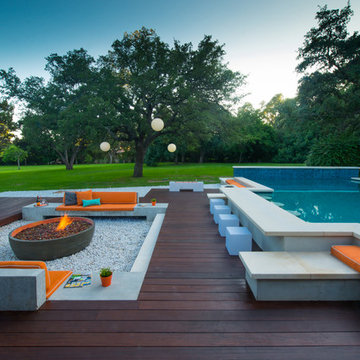
Photographed by David De Gendt
Foto på en funkis pool på baksidan av huset, med trädäck
Foto på en funkis pool på baksidan av huset, med trädäck
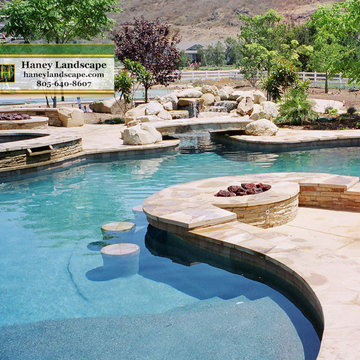
Two fire pits were installed for this custom pool project. The close curved fire pit also acts as a in-pool seating bar.
Inspiration för stora moderna pooler på baksidan av huset, med stämplad betong
Inspiration för stora moderna pooler på baksidan av huset, med stämplad betong
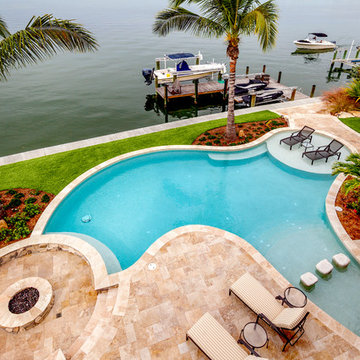
Greg Wilson Photography
Inspiration för stora medelhavsstil anpassad baddammar på baksidan av huset, med marksten i betong
Inspiration för stora medelhavsstil anpassad baddammar på baksidan av huset, med marksten i betong
61 382 foton på rosa, turkos pool
3
