178 foton på rosa vardagsrum
Sortera efter:
Budget
Sortera efter:Populärt i dag
141 - 160 av 178 foton
Artikel 1 av 3
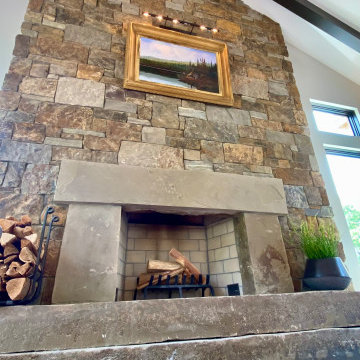
Modern Montana in Afton Minnesota by James McNeal, CEO and Principal Architect at JMAD - James McNeal Architecture & Design. Detailed, creative architecture firm specializing in enduring artistry & high-end luxury commercial & residential design. Architectural photography, architect portfolio. Dream house inspiration, custom homes, mansion, luxurious lifestyle. Rustic lodge vibe, sustainable. Front exterior entrance, reclaimed wood, metal roofs & siding. Connection with the outdoors, biophilic, natural materials. Interiors, great room, dining area, kitchen, living room, family room, stone fireplace, hallway, tray ceiling, staircase, stairway, stairs.
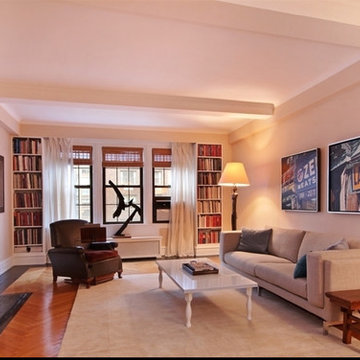
Eklektisk inredning av ett stort vardagsrum, med beige väggar, ljust trägolv, en standard öppen spis och en spiselkrans i sten
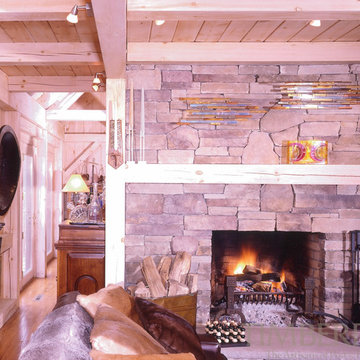
Idéer för att renovera ett shabby chic-inspirerat allrum med öppen planlösning, med ett finrum, vita väggar, mellanmörkt trägolv, en spiselkrans i sten och en standard öppen spis
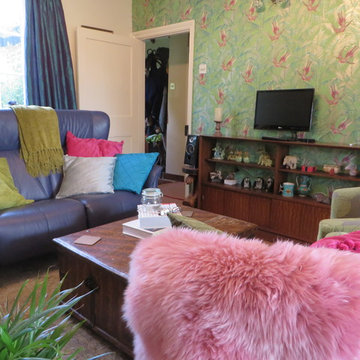
Different textured throws and cushions add interest in a small space and link through the wallpaper colours.
The television ( on a low unit against the wallpaper wall) can now be replaced with a larger unit when wanted.
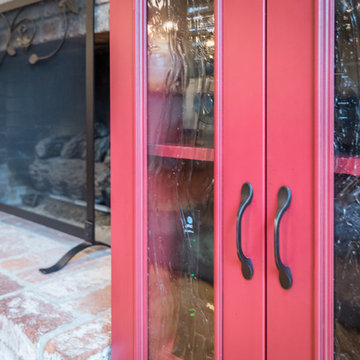
View from the kitchen to the living room with new built in entertainment center surrounding the existing brick fireplace.
Inspiration för mellanstora moderna allrum med öppen planlösning, med beige väggar, mellanmörkt trägolv, en standard öppen spis, en spiselkrans i tegelsten och en väggmonterad TV
Inspiration för mellanstora moderna allrum med öppen planlösning, med beige väggar, mellanmörkt trägolv, en standard öppen spis, en spiselkrans i tegelsten och en väggmonterad TV
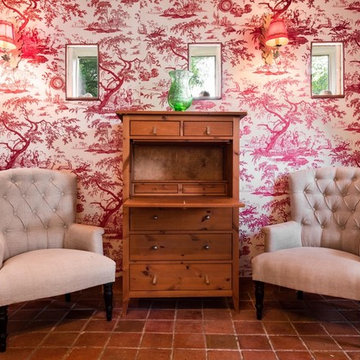
Rénovation & aménagement d'un cottage en Normandie
Crédit: Julien Aupetit & Rose Houillon
Bild på ett mellanstort lantligt allrum med öppen planlösning, med ett finrum, klinkergolv i terrakotta, en öppen hörnspis och en spiselkrans i trä
Bild på ett mellanstort lantligt allrum med öppen planlösning, med ett finrum, klinkergolv i terrakotta, en öppen hörnspis och en spiselkrans i trä
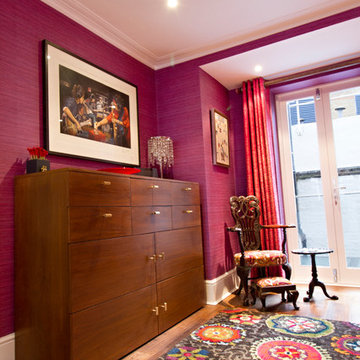
Idéer för att renovera ett mellanstort funkis separat vardagsrum, med rosa väggar, mellanmörkt trägolv, en standard öppen spis och en spiselkrans i sten
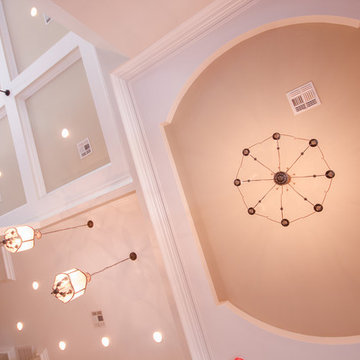
Various Ceiling tratments in this Cypress Garden Home 511 Cedar Lake Youngsville LA 70592 Marketed by RE/MAX Acadiana Realtor Kevin Rose and constructed by AM Design & Construction Group. Photography by Kelley Millett
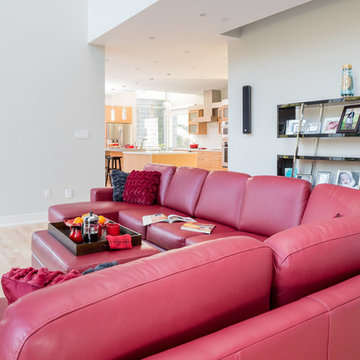
With the open-concept design and close proximity to the adjacent kitchen, this room is sure to provide everything you need for the perfect night in.
Exempel på ett stort modernt allrum med öppen planlösning, med ett finrum, vita väggar, ljust trägolv, en bred öppen spis, en spiselkrans i sten, en väggmonterad TV och brunt golv
Exempel på ett stort modernt allrum med öppen planlösning, med ett finrum, vita väggar, ljust trägolv, en bred öppen spis, en spiselkrans i sten, en väggmonterad TV och brunt golv

The brief for this project involved a full house renovation, and extension to reconfigure the ground floor layout. To maximise the untapped potential and make the most out of the existing space for a busy family home.
When we spoke with the homeowner about their project, it was clear that for them, this wasn’t just about a renovation or extension. It was about creating a home that really worked for them and their lifestyle. We built in plenty of storage, a large dining area so they could entertain family and friends easily. And instead of treating each space as a box with no connections between them, we designed a space to create a seamless flow throughout.
A complete refurbishment and interior design project, for this bold and brave colourful client. The kitchen was designed and all finishes were specified to create a warm modern take on a classic kitchen. Layered lighting was used in all the rooms to create a moody atmosphere. We designed fitted seating in the dining area and bespoke joinery to complete the look. We created a light filled dining space extension full of personality, with black glazing to connect to the garden and outdoor living.
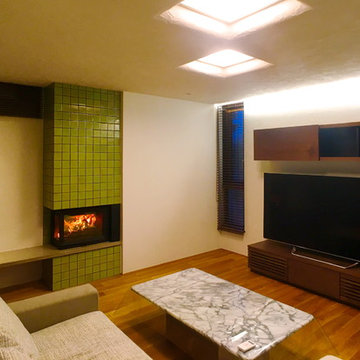
真駒内の白い家
Bild på ett mellanstort funkis allrum med öppen planlösning, med en öppen hörnspis, en spiselkrans i trä, vita väggar, mellanmörkt trägolv och brunt golv
Bild på ett mellanstort funkis allrum med öppen planlösning, med en öppen hörnspis, en spiselkrans i trä, vita väggar, mellanmörkt trägolv och brunt golv
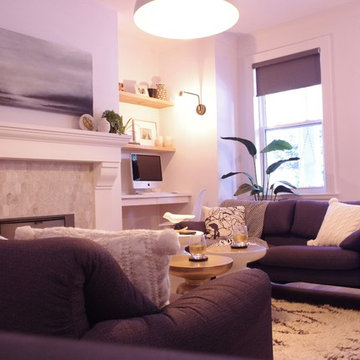
Idéer för att renovera ett skandinaviskt separat vardagsrum, med en standard öppen spis och en spiselkrans i trä
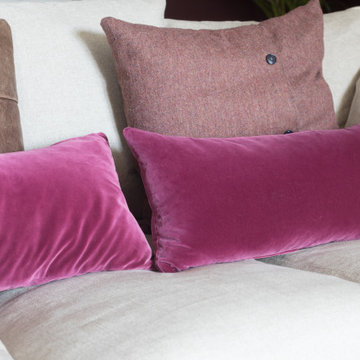
Idéer för att renovera ett stort vintage separat vardagsrum, med ett bibliotek, lila väggar, ljust trägolv, en standard öppen spis, en spiselkrans i sten, en fristående TV och beiget golv
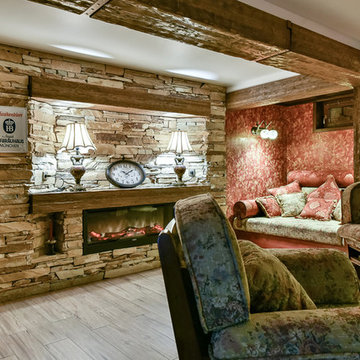
Ася Гордеева
Idéer för lantliga vardagsrum, med röda väggar, klinkergolv i porslin, en bred öppen spis och en spiselkrans i sten
Idéer för lantliga vardagsrum, med röda väggar, klinkergolv i porslin, en bred öppen spis och en spiselkrans i sten
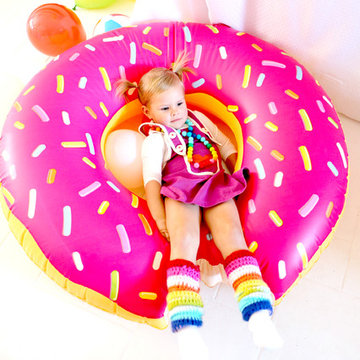
Photo: Tiny Little Pads
Maritim inredning av ett mellanstort vardagsrum, med vita väggar, en standard öppen spis och en spiselkrans i tegelsten
Maritim inredning av ett mellanstort vardagsrum, med vita väggar, en standard öppen spis och en spiselkrans i tegelsten

Incorporating bold colors and patterns, this project beautifully reflects our clients' dynamic personalities. Clean lines, modern elements, and abundant natural light enhance the home, resulting in a harmonious fusion of design and personality.
The living room showcases a vibrant color palette, setting the stage for comfortable velvet seating. Thoughtfully curated decor pieces add personality while captivating artwork draws the eye. The modern fireplace not only offers warmth but also serves as a sleek focal point, infusing a touch of contemporary elegance into the space.
---
Project by Wiles Design Group. Their Cedar Rapids-based design studio serves the entire Midwest, including Iowa City, Dubuque, Davenport, and Waterloo, as well as North Missouri and St. Louis.
For more about Wiles Design Group, see here: https://wilesdesigngroup.com/
To learn more about this project, see here: https://wilesdesigngroup.com/cedar-rapids-modern-home-renovation
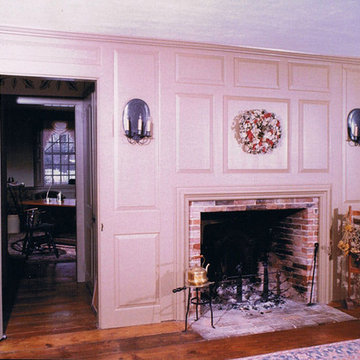
Inspiration för ett stort allrum med öppen planlösning, med ett finrum, vita väggar, mellanmörkt trägolv, en standard öppen spis och en spiselkrans i tegelsten
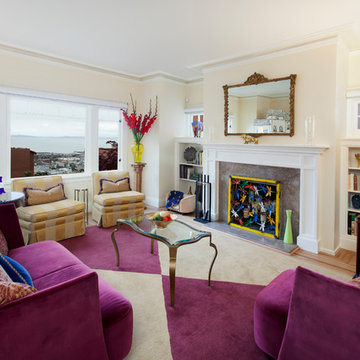
Idéer för ett mellanstort klassiskt vardagsrum, med ett finrum, gula väggar, mellanmörkt trägolv, en spiselkrans i trä och brunt golv

A fun printed wallpaper paired with a printed sofa made this little space a haven.
Exempel på ett mellanstort eklektiskt allrum med öppen planlösning, med ett finrum, rosa väggar, ljust trägolv, en standard öppen spis, en spiselkrans i trä och beiget golv
Exempel på ett mellanstort eklektiskt allrum med öppen planlösning, med ett finrum, rosa väggar, ljust trägolv, en standard öppen spis, en spiselkrans i trä och beiget golv
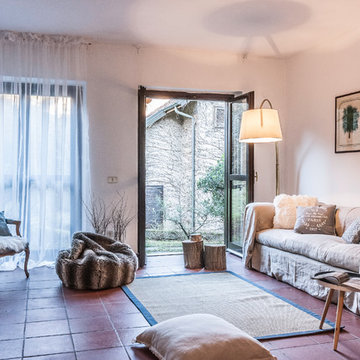
Foto på ett lantligt vardagsrum, med en standard öppen spis, en spiselkrans i tegelsten, vita väggar och rött golv
178 foton på rosa vardagsrum
8