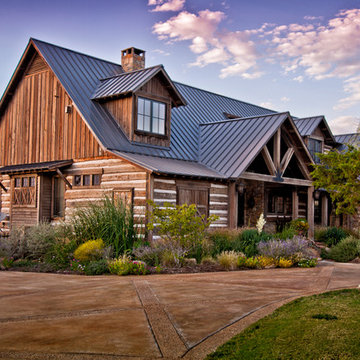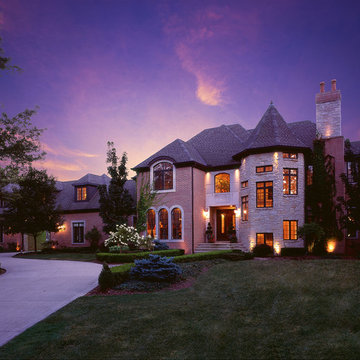7 258 foton på rosa, violett hus
Sortera efter:
Budget
Sortera efter:Populärt i dag
1 - 20 av 7 258 foton
Artikel 1 av 3

MillerRoodell Architects // Gordon Gregory Photography
Inspiration för ett rustikt brunt trähus, med tak i shingel, allt i ett plan och sadeltak
Inspiration för ett rustikt brunt trähus, med tak i shingel, allt i ett plan och sadeltak

Elliott Johnson Photographer
Inspiration för ett lantligt grått hus, med två våningar, sadeltak och tak i metall
Inspiration för ett lantligt grått hus, med två våningar, sadeltak och tak i metall

Idéer för mellanstora lantliga vita trähus, med två våningar och tak i metall

Modern European exterior pool house
Idéer för mellanstora funkis vita hus, med allt i ett plan
Idéer för mellanstora funkis vita hus, med allt i ett plan

A thoughtful, well designed 5 bed, 6 bath custom ranch home with open living, a main level master bedroom and extensive outdoor living space.
This home’s main level finish includes +/-2700 sf, a farmhouse design with modern architecture, 15’ ceilings through the great room and foyer, wood beams, a sliding glass wall to outdoor living, hearth dining off the kitchen, a second main level bedroom with on-suite bath, a main level study and a three car garage.
A nice plan that can customize to your lifestyle needs. Build this home on your property or ours.

Inspiration för ett mellanstort amerikanskt grönt trähus, med allt i ett plan och sadeltak
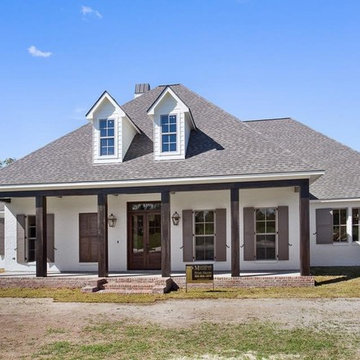
Inspiration för mellanstora amerikanska vita hus, med allt i ett plan, tegel, valmat tak och tak i shingel
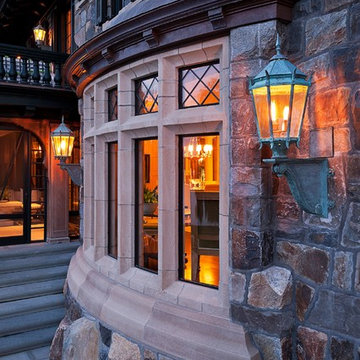
Hope’s® Empire Bronze™ windows and doors–providing "an ageless, elegant beauty"–were installed in this 14,000-square-foot, lakefront mansion in upstate New York. --- ©2014 Christian Phillips Photography

Tripp Smith
Foto på ett stort maritimt brunt hus, med valmat tak, tak i mixade material och tre eller fler plan
Foto på ett stort maritimt brunt hus, med valmat tak, tak i mixade material och tre eller fler plan
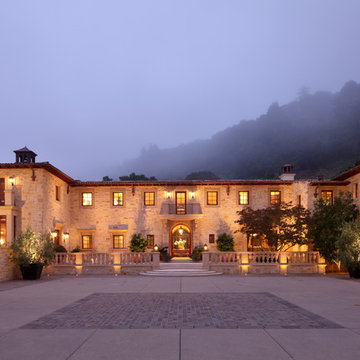
Rural Italian Estate in Carmel Valley, by Evens Architects - Auto Court and Entry
Idéer för att renovera ett medelhavsstil hus
Idéer för att renovera ett medelhavsstil hus

Located upon a 200-acre farm of rolling terrain in western Wisconsin, this new, single-family sustainable residence implements today’s advanced technology within a historic farm setting. The arrangement of volumes, detailing of forms and selection of materials provide a weekend retreat that reflects the agrarian styles of the surrounding area. Open floor plans and expansive views allow a free-flowing living experience connected to the natural environment.

This elegant expression of a modern Colorado style home combines a rustic regional exterior with a refined contemporary interior. The client's private art collection is embraced by a combination of modern steel trusses, stonework and traditional timber beams. Generous expanses of glass allow for view corridors of the mountains to the west, open space wetlands towards the south and the adjacent horse pasture on the east.
Builder: Cadre General Contractors http://www.cadregc.com
Photograph: Ron Ruscio Photography http://ronrusciophotography.com/
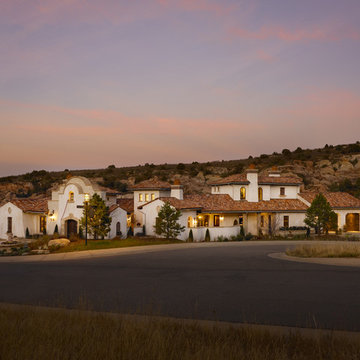
This gorgeous custom home design for Viaggio Homes was the 2011 HBA Denver Bar Awards winner for “Best Custom Architectural Design from 5,001 to 6,000 Finished Square Feet”. This home is authentic in every way, featuring a functional bell cote, rustic wooden doors, white plaster exterior and red terracotta roof.
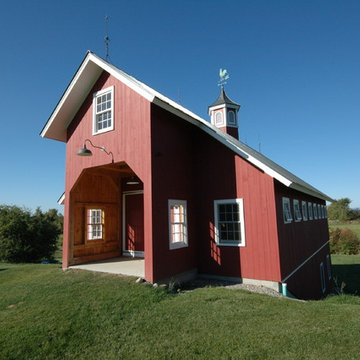
Agricultural Barn
Birdseye Design
Idéer för att renovera ett lantligt trähus, med två våningar
Idéer för att renovera ett lantligt trähus, med två våningar
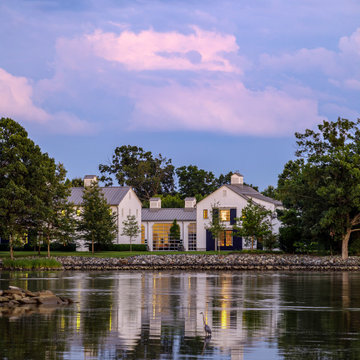
View of Squash Court, Green House, and equipment shed from the water.
Photography: Alan Russ @studioHDP
Inredning av ett hus
Inredning av ett hus
7 258 foton på rosa, violett hus
1


