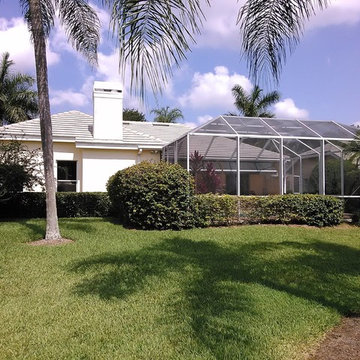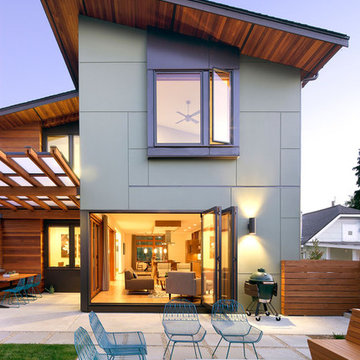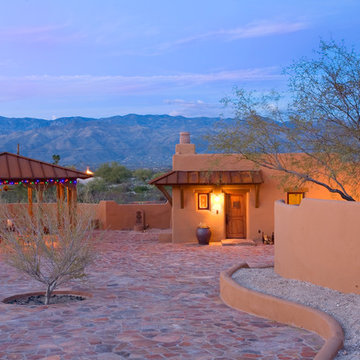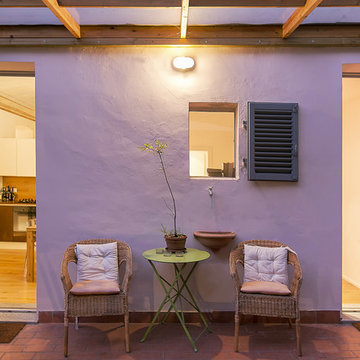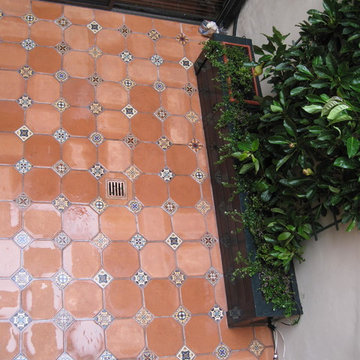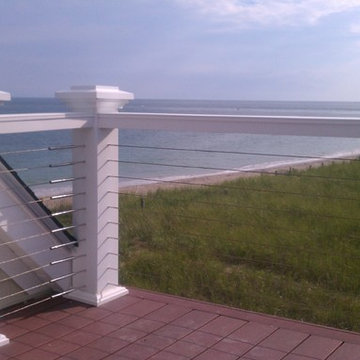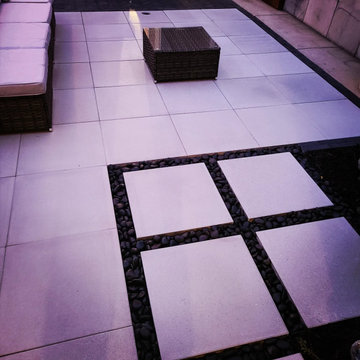1 996 foton på rosa, violett uteplats
Sortera efter:
Budget
Sortera efter:Populärt i dag
61 - 80 av 1 996 foton
Artikel 1 av 3
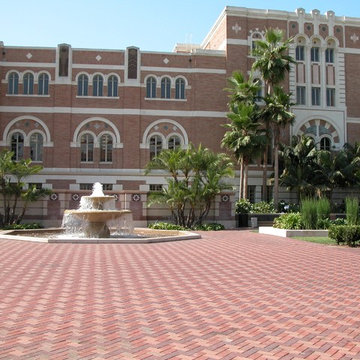
Three paver colors are used to create this zigzagging herringbone pattern.
by Pine Hall Brick Company
Inspiration för en vintage uteplats
Inspiration för en vintage uteplats
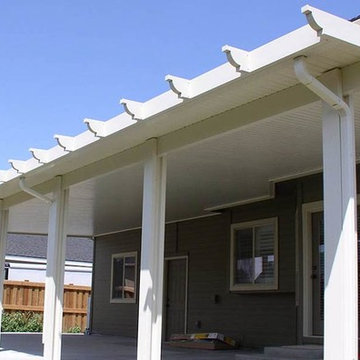
Idéer för en stor klassisk uteplats på baksidan av huset, med takförlängning och betongplatta
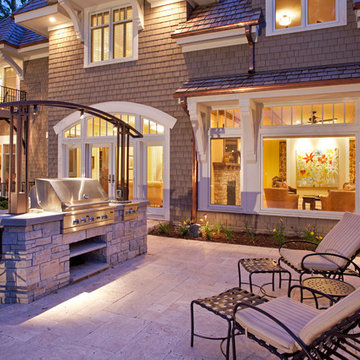
Builder: John Kraemer & Sons
Architecture: Sharratt Design & Co.
Interior Design: Katie Redpath Constable
Photography: Landmark Photography
Exempel på en klassisk uteplats
Exempel på en klassisk uteplats
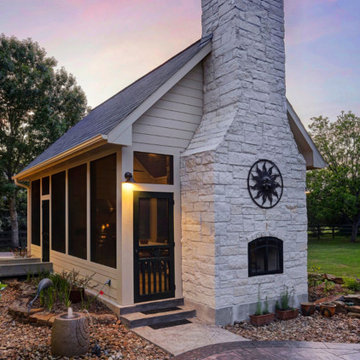
We poured the concrete slab to the same height of their existing patio cover to be able to add the bridge. The homeowners wanted the space built far enough away from the home that it would allow for the landscaping that was added. Functionally, they wanted a simple cooking space on one side and a fire feature as a center piece on the other.
A couple of neat notes on this one: One of the homeowners is very skilled with woodwork and wanted to make the doors for this outdoor living space. They made the doors and added design that matched an art piece they mounted above the fireplace. It's always nice to collaborate with the owners and come up with a masterpiece that everyone is proud of building!
Size: 16x24
Flooring: Silver Travertine
Ceiling: Smokey Bourban
Stone: Natural White
Granite: Absolute Black
TK IMAGES
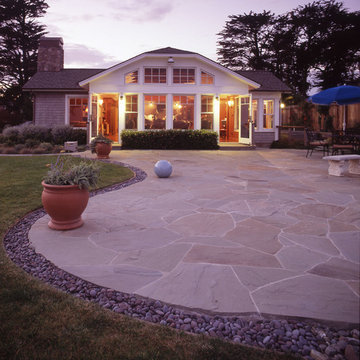
Tom Story | This family beach house and guest cottage sits perched above the Santa Cruz Yacht Harbor. A portion of the main house originally housed 1930’s era changing rooms for a Beach Club which included distinguished visitors such as Will Rogers. An apt connection for the new owners also have Oklahoma ties. The structures were limited to one story due to historic easements, therefore both buildings have fully developed basements featuring large windows and French doors to access European style exterior terraces and stairs up to grade. The main house features 5 bedrooms and 5 baths. Custom cabinetry throughout in built-in furniture style. A large design team helped to bring this exciting project to fruition. The house includes Passive Solar heated design, Solar Electric and Solar Hot Water systems. 4,500sf/420m House + 1300 sf Cottage - 6bdrm
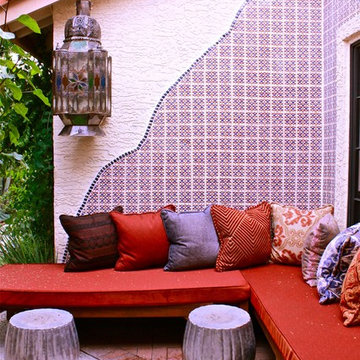
Natalie Aragon
Foto på en liten eklektisk gårdsplan, med marksten i tegel
Foto på en liten eklektisk gårdsplan, med marksten i tegel
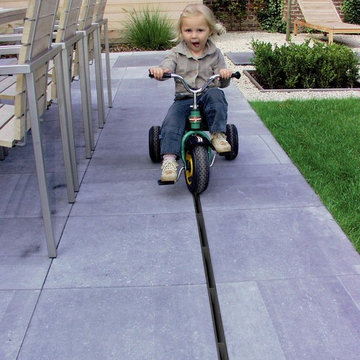
ACO HexaDrain Brickslot provides a trench drain solution with a modified cover to provide a discreet intake slot instead of a regular grate. Stormwater movement around the house in a controlled manner had never been easier!
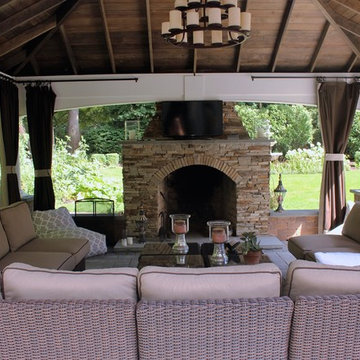
Idéer för mellanstora vintage uteplatser på baksidan av huset, med en öppen spis, marksten i betong och ett lusthus
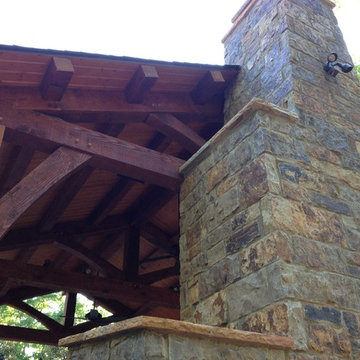
Rustik inredning av en mellanstor uteplats på baksidan av huset, med en eldstad, naturstensplattor och ett lusthus
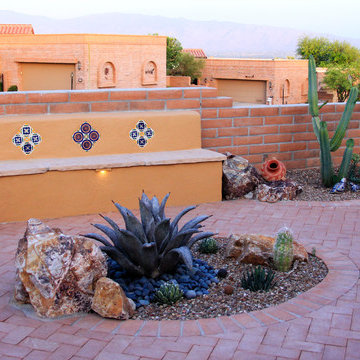
A seatwall with backrest and tile highlights stands as the perfect resting place to enjoy the gurgle of the fountain.
Photos by Meagan Hancock
Idéer för mellanstora amerikanska uteplatser framför huset, med marksten i tegel
Idéer för mellanstora amerikanska uteplatser framför huset, med marksten i tegel
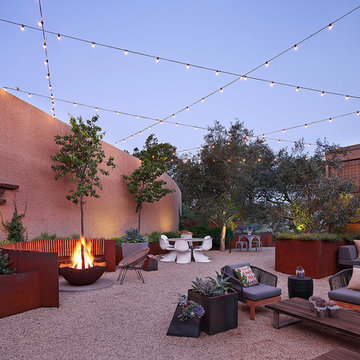
Adrián Gregorutti
Inspiration för en funkis gårdsplan, med en öppen spis och grus
Inspiration för en funkis gårdsplan, med en öppen spis och grus
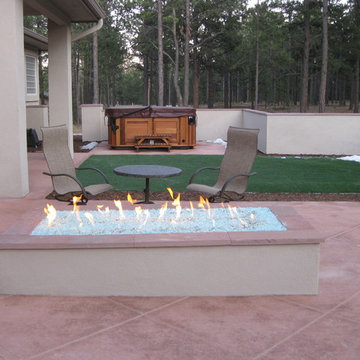
Colored concrete provides a splash of color and gives warmth and vibrancy to a patio space.
Bild på en stor eklektisk uteplats på baksidan av huset, med en öppen spis och stämplad betong
Bild på en stor eklektisk uteplats på baksidan av huset, med en öppen spis och stämplad betong
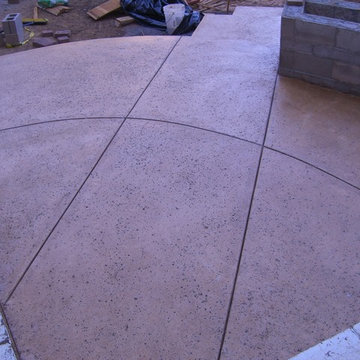
Concrete Patio custom finish and design
Exempel på en klassisk uteplats på baksidan av huset, med betongplatta
Exempel på en klassisk uteplats på baksidan av huset, med betongplatta
1 996 foton på rosa, violett uteplats
4
