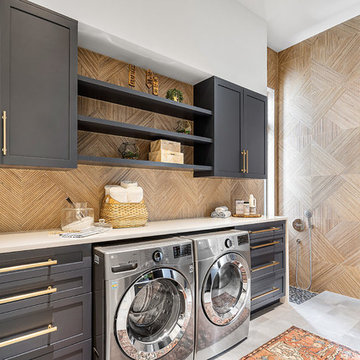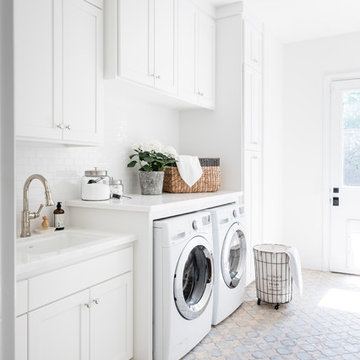8 761 foton på rosa, vita tvättstuga
Sortera efter:
Budget
Sortera efter:Populärt i dag
21 - 40 av 8 761 foton
Artikel 1 av 3

Inspiration för små klassiska linjära vitt tvättstugor enbart för tvätt, med släta luckor, skåp i mörkt trä, bänkskiva i kvarts, klinkergolv i porslin, en tvättpelare och brunt golv

Our Most popular laundry utility room is also one of our favorites too! Front loading washer dryer, storage baskets for laundry detergent, large deep drawers for sorting clothes. Plenty of sunshine and Views of the yard. Functional as well as beautiful! Former attic turned into a fun laundry room!

APD was hired to update the primary bathroom and laundry room of this ranch style family home. Included was a request to add a powder bathroom where one previously did not exist to help ease the chaos for the young family. The design team took a little space here and a little space there, coming up with a reconfigured layout including an enlarged primary bathroom with large walk-in shower, a jewel box powder bath, and a refreshed laundry room including a dog bath for the family’s four legged member!

Inspiration för klassiska vitt tvättstugor, med en rustik diskho, skåp i shakerstil, blå skåp, bänkskiva i kvartsit, blå väggar, klinkergolv i porslin och en tvättpelare

The laundry area features a fun ceramic tile design with open shelving and storage above the machine space.
Idéer för att renovera en liten lantlig vita l-formad vitt tvättstuga enbart för tvätt, med en undermonterad diskho, släta luckor, blå skåp, bänkskiva i kvartsit, svart stänkskydd, stänkskydd i cementkakel, grå väggar, skiffergolv, en tvättmaskin och torktumlare bredvid varandra och grått golv
Idéer för att renovera en liten lantlig vita l-formad vitt tvättstuga enbart för tvätt, med en undermonterad diskho, släta luckor, blå skåp, bänkskiva i kvartsit, svart stänkskydd, stänkskydd i cementkakel, grå väggar, skiffergolv, en tvättmaskin och torktumlare bredvid varandra och grått golv

Inspiration för en stor lantlig vita l-formad vitt tvättstuga enbart för tvätt, med en nedsänkt diskho, grå skåp, bänkskiva i kvarts, vitt stänkskydd, stänkskydd i keramik, vita väggar, klinkergolv i keramik, en tvättmaskin och torktumlare bredvid varandra och flerfärgat golv

Eye-Land: Named for the expansive white oak savanna views, this beautiful 5,200-square foot family home offers seamless indoor/outdoor living with five bedrooms and three baths, and space for two more bedrooms and a bathroom.
The site posed unique design challenges. The home was ultimately nestled into the hillside, instead of placed on top of the hill, so that it didn’t dominate the dramatic landscape. The openness of the savanna exposes all sides of the house to the public, which required creative use of form and materials. The home’s one-and-a-half story form pays tribute to the site’s farming history. The simplicity of the gable roof puts a modern edge on a traditional form, and the exterior color palette is limited to black tones to strike a stunning contrast to the golden savanna.
The main public spaces have oversized south-facing windows and easy access to an outdoor terrace with views overlooking a protected wetland. The connection to the land is further strengthened by strategically placed windows that allow for views from the kitchen to the driveway and auto court to see visitors approach and children play. There is a formal living room adjacent to the front entry for entertaining and a separate family room that opens to the kitchen for immediate family to gather before and after mealtime.

Bild på en liten funkis vita linjär vitt tvättstuga, med en undermonterad diskho, bänkskiva i kvarts, en tvättmaskin och torktumlare bredvid varandra, släta luckor, vita skåp, grått stänkskydd, vita väggar och grått golv

Photography by Picture Perfect House
Inredning av ett klassiskt mellanstort vit linjärt vitt grovkök, med en undermonterad diskho, skåp i shakerstil, grå skåp, bänkskiva i kvarts, flerfärgad stänkskydd, stänkskydd i cementkakel, grå väggar, klinkergolv i porslin, en tvättmaskin och torktumlare bredvid varandra och grått golv
Inredning av ett klassiskt mellanstort vit linjärt vitt grovkök, med en undermonterad diskho, skåp i shakerstil, grå skåp, bänkskiva i kvarts, flerfärgad stänkskydd, stänkskydd i cementkakel, grå väggar, klinkergolv i porslin, en tvättmaskin och torktumlare bredvid varandra och grått golv

Klassisk inredning av en vita l-formad vitt tvättstuga enbart för tvätt, med en rustik diskho, skåp i shakerstil, grå skåp, blå väggar, mörkt trägolv, en tvättmaskin och torktumlare bredvid varandra och brunt golv

These homeowners came to us to design several areas of their home, including their mudroom and laundry. They were a growing family and needed a "landing" area as they entered their home, either from the garage but also asking for a new entrance from outside. We stole about 24 feet from their oversized garage to create a large mudroom/laundry area. Custom blue cabinets with a large "X" design on the doors of the lockers, a large farmhouse sink and a beautiful cement tile feature wall with floating shelves make this mudroom stylish and luxe. The laundry room now has a pocket door separating it from the mudroom, and houses the washer and dryer with a wood butcher block folding shelf. White tile backsplash and custom white and blue painted cabinetry takes this laundry to the next level. Both areas are stunning and have improved not only the aesthetic of the space, but also the function of what used to be an inefficient use of space.

Inspiration för små lantliga parallella vitt tvättstugor enbart för tvätt, med bänkskiva i kvarts, klinkergolv i porslin, en tvättmaskin och torktumlare bredvid varandra, svart golv, en undermonterad diskho, släta luckor, svarta skåp och vita väggar

Idéer för att renovera en lantlig vita u-formad vitt tvättstuga enbart för tvätt, med en undermonterad diskho, skåp i shakerstil, blå skåp, grå väggar, en tvättmaskin och torktumlare bredvid varandra och beiget golv

The laundry room is adorned in Ash Resin Melamine Snaidero CODE cabinetry. Photographer: Jennifer Hughes, Photographer LLC
Idéer för funkis vitt tvättstugor, med en undermonterad diskho, släta luckor, grå skåp, svarta väggar, en tvättmaskin och torktumlare bredvid varandra och svart golv
Idéer för funkis vitt tvättstugor, med en undermonterad diskho, släta luckor, grå skåp, svarta väggar, en tvättmaskin och torktumlare bredvid varandra och svart golv

Foto på ett maritimt vit linjärt grovkök, med skåp i shakerstil, grå skåp, beige väggar, en tvättmaskin och torktumlare bredvid varandra och grått golv

Inspiration för en vintage vita vitt tvättstuga, med en undermonterad diskho, skåp i shakerstil, vita skåp, vita väggar, en tvättmaskin och torktumlare bredvid varandra och flerfärgat golv

Mary Carol Fitzgerald
Inspiration för mellanstora moderna linjära vitt tvättstugor enbart för tvätt, med en undermonterad diskho, skåp i shakerstil, blå skåp, bänkskiva i kvarts, blå väggar, betonggolv, en tvättmaskin och torktumlare bredvid varandra och blått golv
Inspiration för mellanstora moderna linjära vitt tvättstugor enbart för tvätt, med en undermonterad diskho, skåp i shakerstil, blå skåp, bänkskiva i kvarts, blå väggar, betonggolv, en tvättmaskin och torktumlare bredvid varandra och blått golv

Peter Landers
Exempel på en liten modern vita linjär vitt liten tvättstuga, med släta luckor, bruna skåp, en tvättpelare och svart golv
Exempel på en liten modern vita linjär vitt liten tvättstuga, med släta luckor, bruna skåp, en tvättpelare och svart golv

A newly built home in Brighton receives a full domestic cabinetry fit-out including kitchen, laundry, butler's pantry, linen cupboards, hidden study desk, bed head, laundry chute, vanities, entertainment units and several storage areas. Included here are pictures of the kitchen, laundry, entertainment unit and a hidden study desk. Smith & Smith worked with Oakley Property Group to create this beautiful home.

Inspiration för en liten vintage vita linjär vitt liten tvättstuga, med bänkskiva i koppar, en tvättmaskin och torktumlare bredvid varandra, grå skåp, vita väggar, mörkt trägolv och brunt golv
8 761 foton på rosa, vita tvättstuga
2