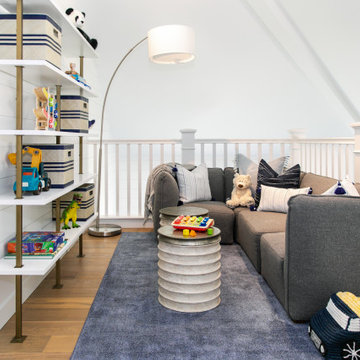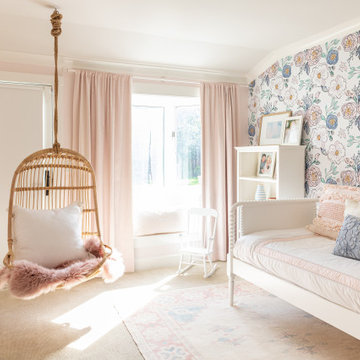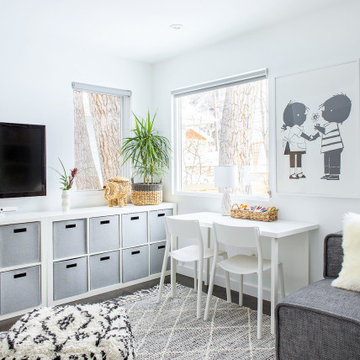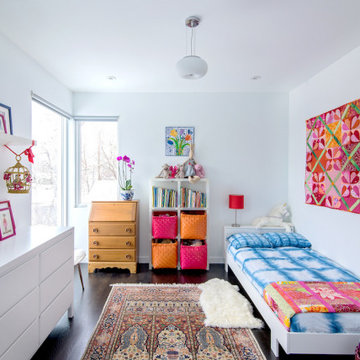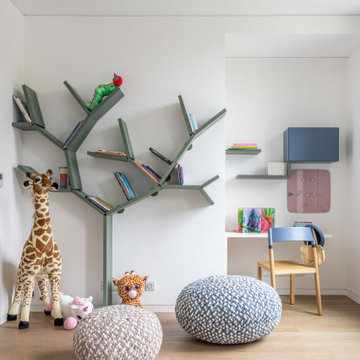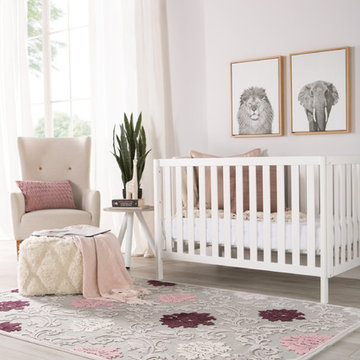Sortera efter:
Budget
Sortera efter:Populärt i dag
61 - 80 av 58 830 foton
Artikel 1 av 3

Bunk bedroom featuring custom built-in bunk beds with white oak stair treads painted railing, niches with outlets and lighting, custom drapery and decorative lighting
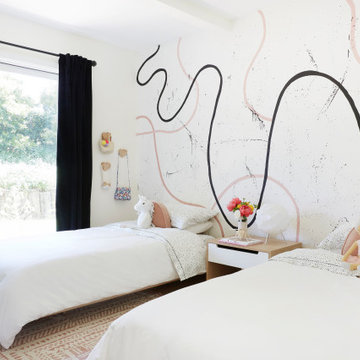
Inspiration för mellanstora moderna flickrum kombinerat med sovrum, med flerfärgade väggar, ljust trägolv och beiget golv
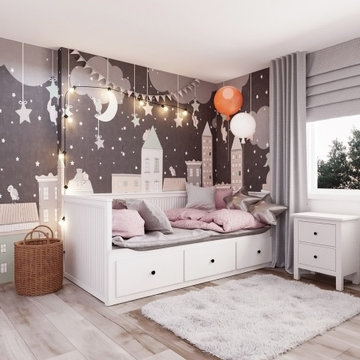
Inredning av ett klassiskt flickrum kombinerat med sovrum och för 4-10-åringar, med flerfärgade väggar, ljust trägolv och beiget golv
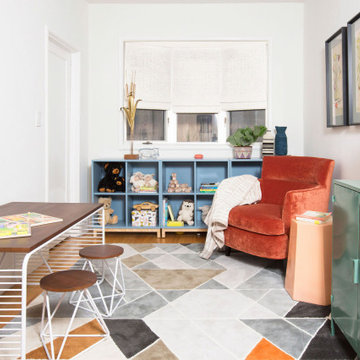
Idéer för mellanstora vintage könsneutrala småbarnsrum kombinerat med lekrum, med vita väggar, mellanmörkt trägolv och brunt golv
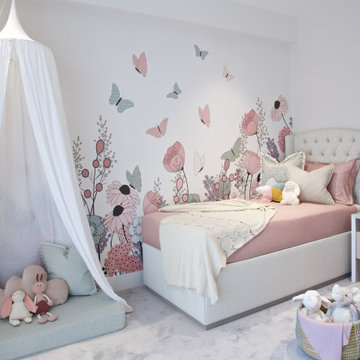
Inredning av ett modernt mellanstort flickrum kombinerat med sovrum och för 4-10-åringar, med vita väggar, heltäckningsmatta och grått golv
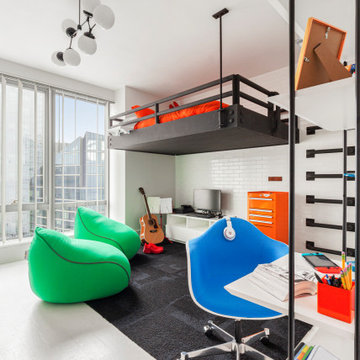
Idéer för att renovera ett stort funkis barnrum kombinerat med sovrum, med vita väggar, vitt golv och betonggolv
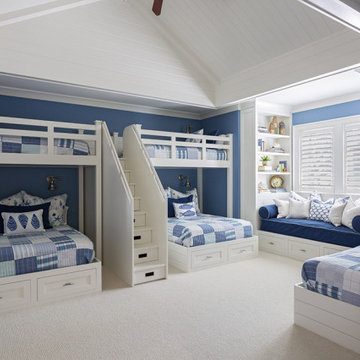
Foto på ett maritimt könsneutralt barnrum kombinerat med sovrum, med blå väggar, heltäckningsmatta och beiget golv

Exempel på ett mellanstort modernt pojkrum för 4-10-åringar och kombinerat med sovrum, med blå väggar, mellanmörkt trägolv och brunt golv
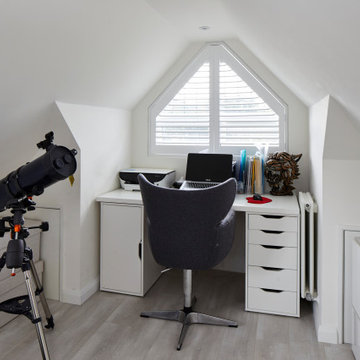
Inspiration för ett mellanstort funkis könsneutralt tonårsrum kombinerat med sovrum, med vita väggar, ljust trägolv och grått golv
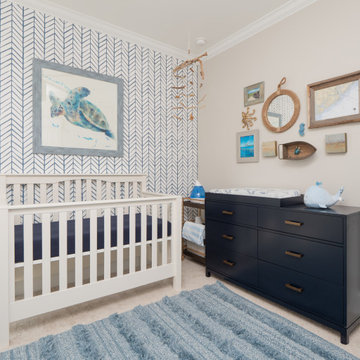
Bild på ett mellanstort maritimt babyrum, med beige väggar, heltäckningsmatta och beiget golv

Inredning av ett klassiskt barnrum kombinerat med sovrum, med rosa väggar och mörkt trägolv
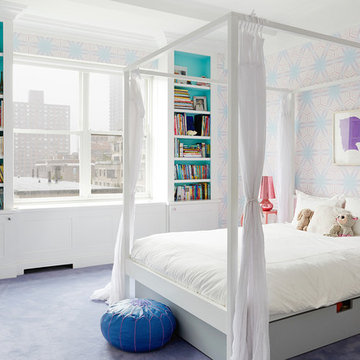
Idéer för ett stort modernt barnrum kombinerat med sovrum, med flerfärgade väggar, heltäckningsmatta och lila golv
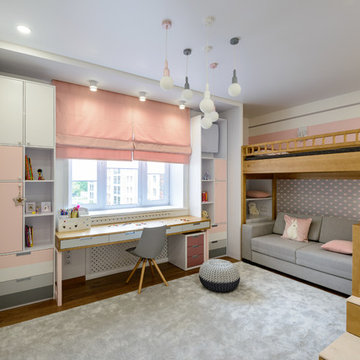
Bild på ett funkis flickrum kombinerat med sovrum, med rosa väggar, mellanmörkt trägolv och brunt golv
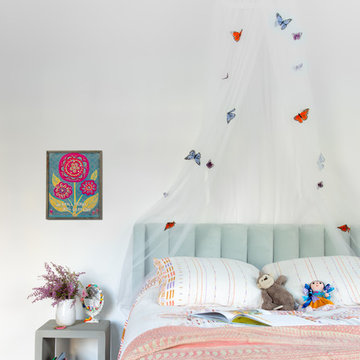
Intentional. Elevated. Artisanal.
With three children under the age of 5, our clients were starting to feel the confines of their Pacific Heights home when the expansive 1902 Italianate across the street went on the market. After learning the home had been recently remodeled, they jumped at the chance to purchase a move-in ready property. We worked with them to infuse the already refined, elegant living areas with subtle edginess and handcrafted details, and also helped them reimagine unused space to delight their little ones.
Elevated furnishings on the main floor complement the home’s existing high ceilings, modern brass bannisters and extensive walnut cabinetry. In the living room, sumptuous emerald upholstery on a velvet side chair balances the deep wood tones of the existing baby grand. Minimally and intentionally accessorized, the room feels formal but still retains a sharp edge—on the walls moody portraiture gets irreverent with a bold paint stroke, and on the the etagere, jagged crystals and metallic sculpture feel rugged and unapologetic. Throughout the main floor handcrafted, textured notes are everywhere—a nubby jute rug underlies inviting sofas in the family room and a half-moon mirror in the living room mixes geometric lines with flax-colored fringe.
On the home’s lower level, we repurposed an unused wine cellar into a well-stocked craft room, with a custom chalkboard, art-display area and thoughtful storage. In the adjoining space, we installed a custom climbing wall and filled the balance of the room with low sofas, plush area rugs, poufs and storage baskets, creating the perfect space for active play or a quiet reading session. The bold colors and playful attitudes apparent in these spaces are echoed upstairs in each of the children’s imaginative bedrooms.
Architect + Developer: McMahon Architects + Studio, Photographer: Suzanna Scott Photography
58 830 foton på rosa, vitt baby- och barnrum
4


