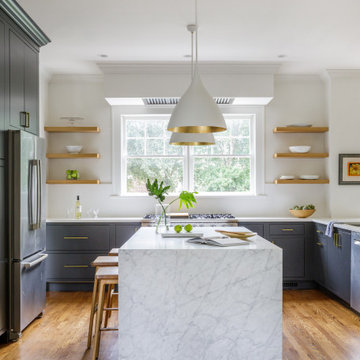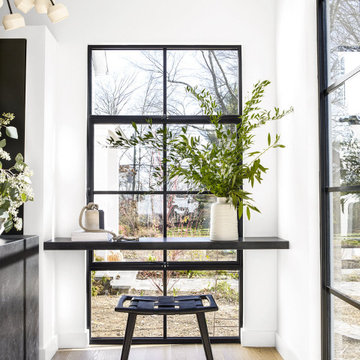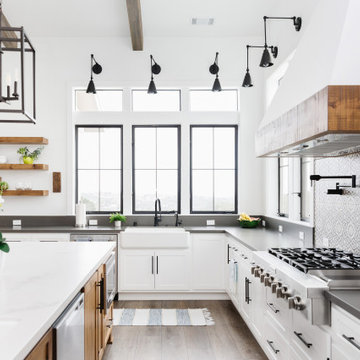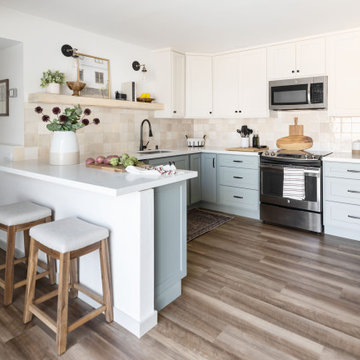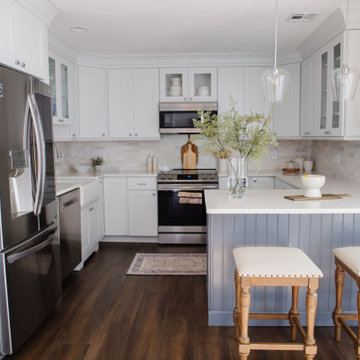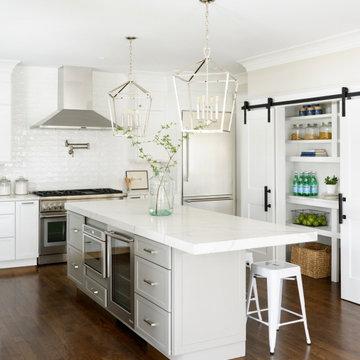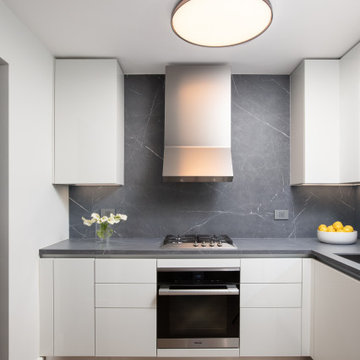801 330 foton på rosa, vitt kök
Sortera efter:
Budget
Sortera efter:Populärt i dag
161 - 180 av 801 330 foton
Artikel 1 av 3

Foto på ett mellanstort vintage vit l-kök, med en rustik diskho, luckor med upphöjd panel, vita skåp, bänkskiva i kvarts, vitt stänkskydd, stänkskydd i tunnelbanekakel, rostfria vitvaror, mellanmörkt trägolv och brunt golv

This was a fascinating project for incredible clients. To optimize costs and timelines, our Montecito studio took the existing Craftsman style of the kitchen and transformed it into a more contemporary one. We reused the perimeter cabinets, repainted for a fresh look, and added new walnut cabinets for the island and the appliances wall. The solitary pendant for the kitchen island was the focal point of our design, leaving our clients with a beautiful and everlasting kitchen remodel.
---
Project designed by Montecito interior designer Margarita Bravo. She serves Montecito as well as surrounding areas such as Hope Ranch, Summerland, Santa Barbara, Isla Vista, Mission Canyon, Carpinteria, Goleta, Ojai, Los Olivos, and Solvang.
---
For more about MARGARITA BRAVO, click here: https://www.margaritabravo.com/
To learn more about this project, click here:
https://www.margaritabravo.com/portfolio/contemporary-craftsman-style-denver-kitchen/
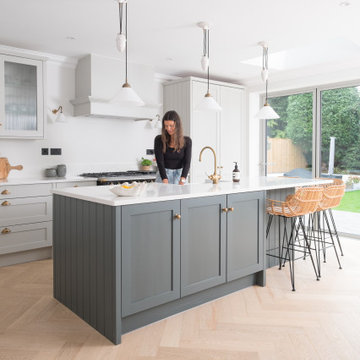
Oak herringbone flooring was the starting point for this beautiful Shaker kitchen design. A classic Lacanche range cooker takes pride of place on the back wall of the kitchen with a Double Belfast sink and Perrin and Rowe Polaris hot tap in Aged Brass taking centre stage on the island, painted in Farrow and Ball Downpipe, contrasting with the paler Designers Guild Portobello Grey used elsewhere. A shallow larder, fitted with an Armac Martin cupboard latch in burnished brass to match the cup and knob handles on the other cabinets, gives plenty of general storage whilst a slimline larder next to the integrated fridge freezer is fitted with internal glass drawers, ideal for storing dry goods. A feature extractor canopy with architrave detail is fitted centrally between the tall units and wall cabinet with reeded glass doors, leaving just enough room to showcase two brass wall lights.

Bild på ett stort vintage linjärt kök, med en undermonterad diskho, skåp i shakerstil, grå skåp, bänkskiva i koppar, vitt stänkskydd, stänkskydd i keramik, rostfria vitvaror och mörkt trägolv

This black, gray and gold urban farmhouse kitchen is the hub of the home for this busy family. Our team changed out the existing plain kitchen hood for this showstopper custom stainless hood with gold strapping and rivets. This provided a much needed focal point for this lovely kitchen. In addition, we changed out the 36" refrigerator to a roomier 42" refrigerator and built-in a matching paneled refrigerator cabinet. We also added the antique gold linear hardware and black and gold lighting to give it a streamlined look. Touches of black tie the kitchen design into the rest of the home's mostly black and white color scheme. The woven counter stools give the space a touch of casual elegance. A new champagne gold kitchen faucet and potfiller add additional style, while greenery and wood accessories add a touch of warmth.

Written by Mary Kate Hogan for Westchester Home Magazine.
"The Goal: The family that cooks together has the most fun — especially when their kitchen is equipped with four ovens and tons of workspace. After a first-floor renovation of a home for a couple with four grown children, the new kitchen features high-tech appliances purchased through Royal Green and a custom island with a connected table to seat family, friends, and cooking spectators. An old dining room was eliminated, and the whole area was transformed into one open, L-shaped space with a bar and family room.
“They wanted to expand the kitchen and have more of an entertaining room for their family gatherings,” says designer Danielle Florie. She designed the kitchen so that two or three people can work at the same time, with a full sink in the island that’s big enough for cleaning vegetables or washing pots and pans.
Key Features:
Well-Stocked Bar: The bar area adjacent to the kitchen doubles as a coffee center. Topped with a leathered brown marble, the bar houses the coffee maker as well as a wine refrigerator, beverage fridge, and built-in ice maker. Upholstered swivel chairs encourage people to gather and stay awhile.
Finishing Touches: Counters around the kitchen and the island are covered with a Cambria quartz that has the light, airy look the homeowners wanted and resists stains and scratches. A geometric marble tile backsplash is an eye-catching decorative element.
Into the Wood: The larger table in the kitchen was handmade for the family and matches the island base. On the floor, wood planks with a warm gray tone run diagonally for added interest."
Bilotta Designer: Danielle Florie
Photographer: Phillip Ennis

Inspiration för ett vintage vit vitt kök, med en undermonterad diskho, luckor med infälld panel, skåp i ljust trä, vitt stänkskydd, rostfria vitvaror, mellanmörkt trägolv, en köksö och brunt golv

Martha O'Hara Interiors, Interior Design & Photo Styling | John Kraemer & Sons, Builder | Charlie & Co. Design, Architectural Designer | Corey Gaffer, Photography
Please Note: All “related,” “similar,” and “sponsored” products tagged or listed by Houzz are not actual products pictured. They have not been approved by Martha O’Hara Interiors nor any of the professionals credited. For information about our work, please contact design@oharainteriors.com.

Modern farmhouse kitchen with a rustic, walnut island which features a shelf to stash electronics for easy access.
Bild på ett mellanstort lantligt vit vitt kök, med en undermonterad diskho, skåp i shakerstil, skåp i mellenmörkt trä, bänkskiva i kvarts, grått stänkskydd, stänkskydd i porslinskakel, integrerade vitvaror, mellanmörkt trägolv och en köksö
Bild på ett mellanstort lantligt vit vitt kök, med en undermonterad diskho, skåp i shakerstil, skåp i mellenmörkt trä, bänkskiva i kvarts, grått stänkskydd, stänkskydd i porslinskakel, integrerade vitvaror, mellanmörkt trägolv och en köksö

View of the open pantry with included appliance storage. Custom by Huntwood, flat panel walnut veneer doors.
Nathan Williams, Van Earl Photography www.VanEarlPhotography.com

Idéer för att renovera ett funkis vit vitt kök med öppen planlösning, med släta luckor, vita skåp, en köksö, beiget golv och rostfria vitvaror

Inredning av ett klassiskt stort vit vitt l-kök, med skåp i shakerstil, vita skåp, bänkskiva i kvarts, grått stänkskydd, stänkskydd i tunnelbanekakel, rostfria vitvaror, en köksö, brunt golv och mellanmörkt trägolv

3x9 Star Milky Way Stellar-Gloss Square Edge Field Tile
Idéer för ett avskilt, mellanstort klassiskt grå u-kök, med en undermonterad diskho, skåp i shakerstil, vita skåp, bänkskiva i kvartsit, vitt stänkskydd, stänkskydd i tunnelbanekakel, rostfria vitvaror, mellanmörkt trägolv, en halv köksö och brunt golv
Idéer för ett avskilt, mellanstort klassiskt grå u-kök, med en undermonterad diskho, skåp i shakerstil, vita skåp, bänkskiva i kvartsit, vitt stänkskydd, stänkskydd i tunnelbanekakel, rostfria vitvaror, mellanmörkt trägolv, en halv köksö och brunt golv
801 330 foton på rosa, vitt kök
9
