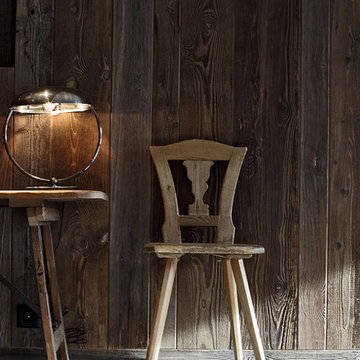384 foton på rustik entré, med bruna väggar
Sortera efter:
Budget
Sortera efter:Populärt i dag
161 - 180 av 384 foton
Artikel 1 av 3
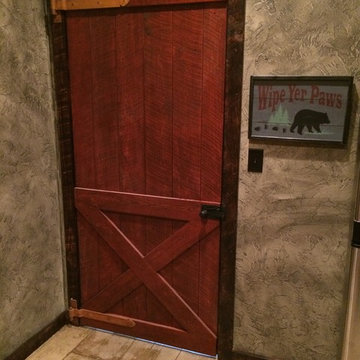
Foto på en liten rustik ingång och ytterdörr, med ljust trägolv, en enkeldörr, en röd dörr, beiget golv och bruna väggar
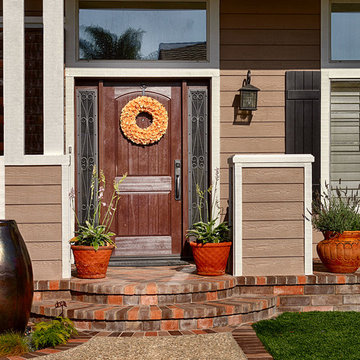
2 panel Rustic Style Plastpro Model DRA2A-306 Single Entry Door with Arch Top plank. 2 panel Full sidelights with Camelia Glass. Rustic Wood Grain Texture stained Mahogany. Emtek Brighton Flat Black Hardware. Installed in Rancho Santa Margarita, Ca home.
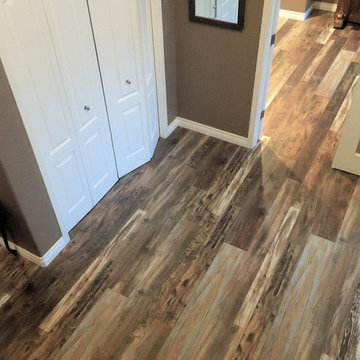
Cochrane Floors & More Inc - Our homeowner was nervous investing in a laminate to be installed throughout the main floor of their prominent home, but with two very rambunctious dogs in the house, they needed a durable option that could hide dust and paw prints & stand up to the nails. This amazing high-end product offered the right combination of tough and stylish to work perfectly in her home!
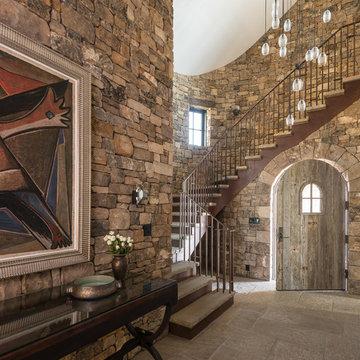
Idéer för mellanstora rustika foajéer, med bruna väggar, kalkstensgolv, en enkeldörr och mellanmörk trädörr
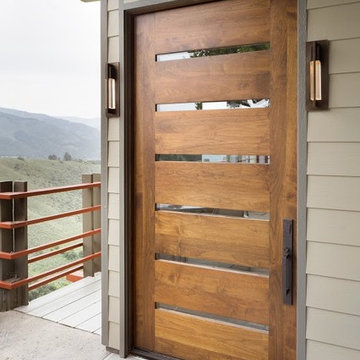
Pivot Door upon entry of kitchen.
Inspiration för stora rustika ingångspartier, med bruna väggar, betonggolv, en pivotdörr och mellanmörk trädörr
Inspiration för stora rustika ingångspartier, med bruna väggar, betonggolv, en pivotdörr och mellanmörk trädörr
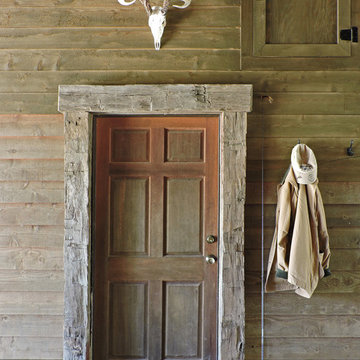
Garbee Architecture
Idéer för en mellanstor rustik farstu, med bruna väggar, mellanmörkt trägolv, en enkeldörr och mörk trädörr
Idéer för en mellanstor rustik farstu, med bruna väggar, mellanmörkt trägolv, en enkeldörr och mörk trädörr
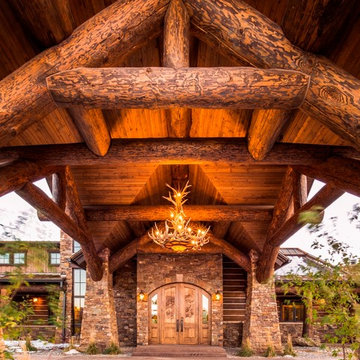
Idéer för mycket stora rustika ingångspartier, med bruna väggar, en dubbeldörr och mellanmörk trädörr
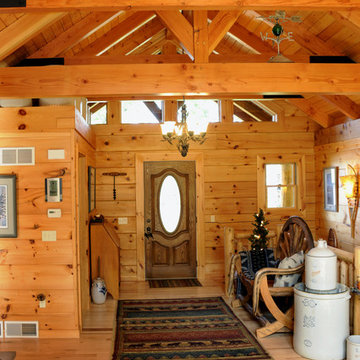
Front entry with exposed timber beams and tongue and groove ceiling
Hal Kearney, Photographer
Exempel på en rustik foajé, med bruna väggar, ljust trägolv, en enkeldörr och mörk trädörr
Exempel på en rustik foajé, med bruna väggar, ljust trägolv, en enkeldörr och mörk trädörr
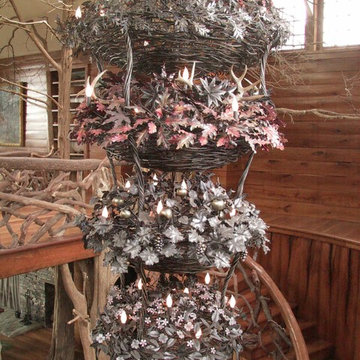
Idéer för mellanstora rustika foajéer, med bruna väggar och mellanmörkt trägolv
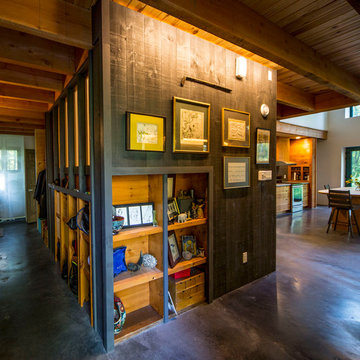
For this project, the goals were straight forward - a low energy, low maintenance home that would allow the "60 something couple” time and money to enjoy all their interests. Accessibility was also important since this is likely their last home. In the end the style is minimalist, but the raw, natural materials add texture that give the home a warm, inviting feeling.
The home has R-67.5 walls, R-90 in the attic, is extremely air tight (0.4 ACH) and is oriented to work with the sun throughout the year. As a result, operating costs of the home are minimal. The HVAC systems were chosen to work efficiently, but not to be complicated. They were designed to perform to the highest standards, but be simple enough for the owners to understand and manage.
The owners spend a lot of time camping and traveling and wanted the home to capture the same feeling of freedom that the outdoors offers. The spaces are practical, easy to keep clean and designed to create a free flowing space that opens up to nature beyond the large triple glazed Passive House windows. Built-in cubbies and shelving help keep everything organized and there is no wasted space in the house - Enough space for yoga, visiting family, relaxing, sculling boats and two home offices.
The most frequent comment of visitors is how relaxed they feel. This is a result of the unique connection to nature, the abundance of natural materials, great air quality, and the play of light throughout the house.
The exterior of the house is simple, but a striking reflection of the local farming environment. The materials are low maintenance, as is the landscaping. The siting of the home combined with the natural landscaping gives privacy and encourages the residents to feel close to local flora and fauna.
Photo Credit: Leon T. Switzer/Front Page Media Groupp
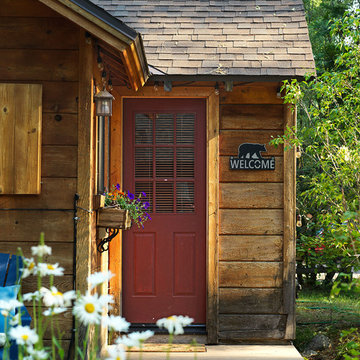
copyright Brent Bingham Photography 2019
Bild på en rustik ingång och ytterdörr, med bruna väggar, en enkeldörr och en röd dörr
Bild på en rustik ingång och ytterdörr, med bruna väggar, en enkeldörr och en röd dörr
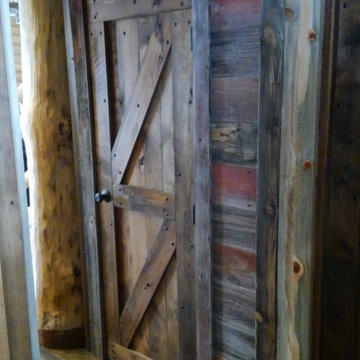
wooden logs
Inspiration för en liten rustik ingång och ytterdörr, med bruna väggar, mörkt trägolv, en enkeldörr, mörk trädörr och brunt golv
Inspiration för en liten rustik ingång och ytterdörr, med bruna väggar, mörkt trägolv, en enkeldörr, mörk trädörr och brunt golv
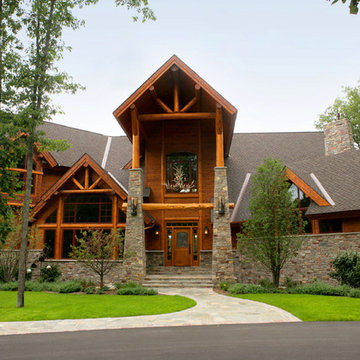
Bild på en rustik ingång och ytterdörr, med bruna väggar, en enkeldörr och mellanmörk trädörr
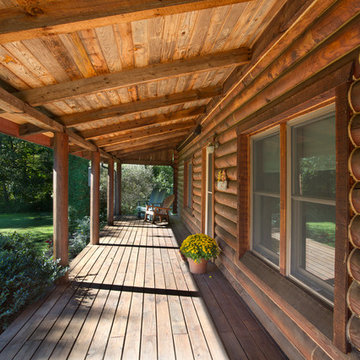
John Evans
Idéer för en stor rustik farstu, med bruna väggar, en enkeldörr och metalldörr
Idéer för en stor rustik farstu, med bruna väggar, en enkeldörr och metalldörr
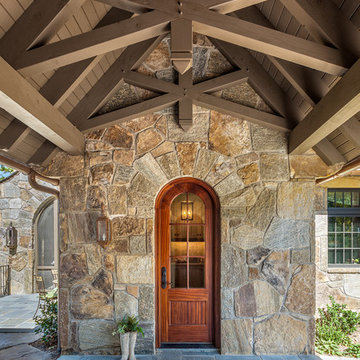
This charming European-inspired home juxtaposes old-world architecture with more contemporary details. The exterior is primarily comprised of granite stonework with limestone accents. The stair turret provides circulation throughout all three levels of the home, and custom iron windows afford expansive lake and mountain views. The interior features custom iron windows, plaster walls, reclaimed heart pine timbers, quartersawn oak floors and reclaimed oak millwork.
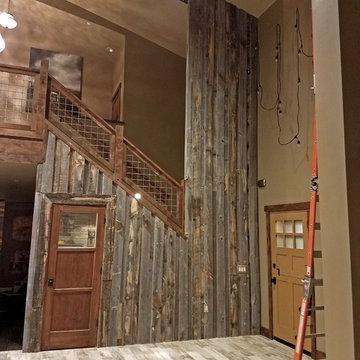
Exempel på en stor rustik foajé, med bruna väggar, klinkergolv i keramik, en enkeldörr, en brun dörr och brunt golv
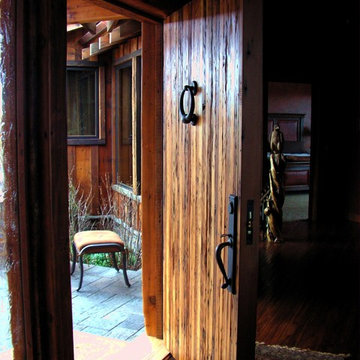
Inspiration för mycket stora rustika ingångspartier, med bruna väggar, mellanmörkt trägolv, en pivotdörr och mellanmörk trädörr
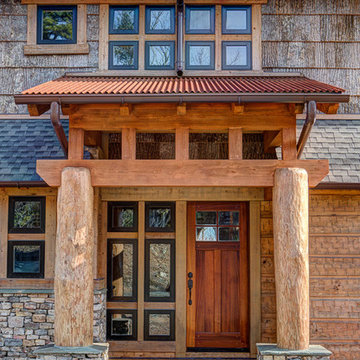
Matt Powell
Idéer för mycket stora rustika ingångspartier, med bruna väggar, skiffergolv, en pivotdörr och mellanmörk trädörr
Idéer för mycket stora rustika ingångspartier, med bruna väggar, skiffergolv, en pivotdörr och mellanmörk trädörr
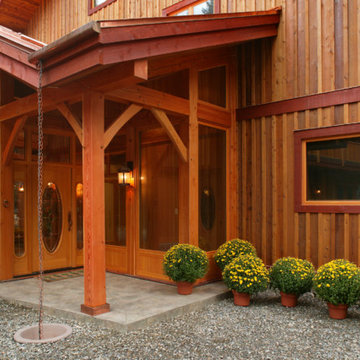
World-class elegance and rural warmth and charm merge in this classic European-style timber framed home. Grand staircases of custom-milled, clear edge grain Douglas Fir ascend to the second floor from the great room and the master bedroom. The kiln-dried Douglas Fir theme flows through the home including custom-detailed solid interior doors, garage doors and window and door frames. The stunning great-room fireplace of imported solid stone blends visual impact with natural warmth and comfort. The exterior weathers the elements with attractive clear-cedar siding and a durable, solid copper standing-seam roof. A state of the art geothermal heating system delivers efficient, environmentally-friendly heating and cooling.
384 foton på rustik entré, med bruna väggar
9
