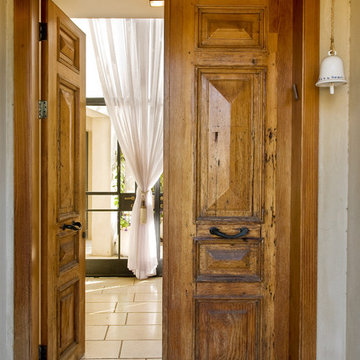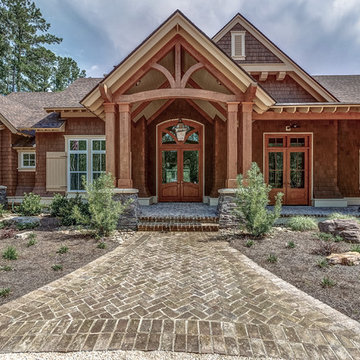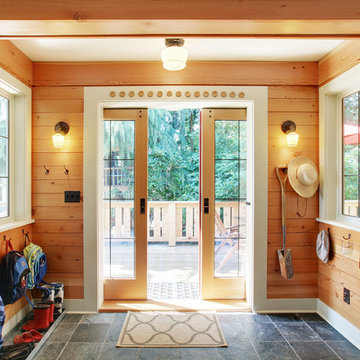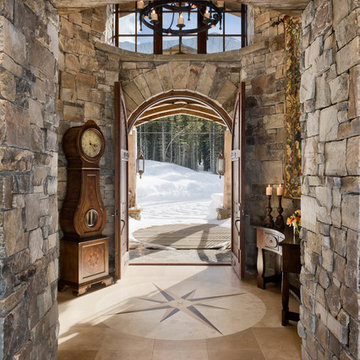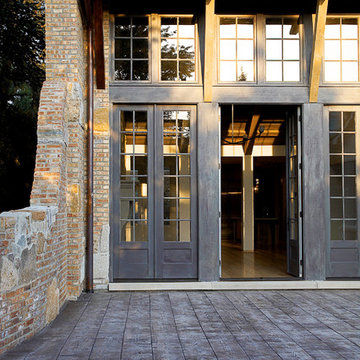815 foton på rustik entré, med en dubbeldörr
Sortera efter:Populärt i dag
1 - 20 av 815 foton
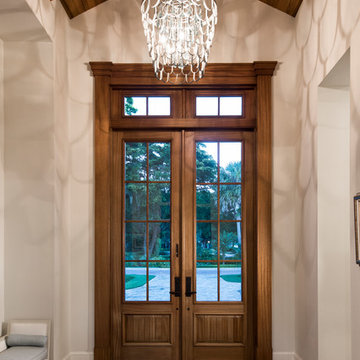
Inspiration för en rustik entré, med vita väggar, mörkt trägolv, en dubbeldörr, mörk trädörr och brunt golv
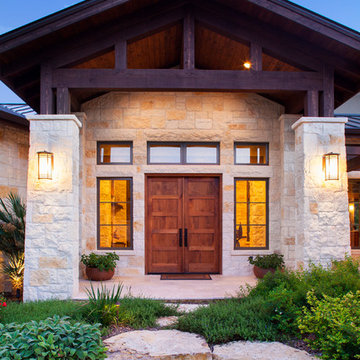
Stone columns, wood beam details, and large windows add interest to the front elevation of this Texas transitional house.
Tre Dunham with Fine Focus Photography
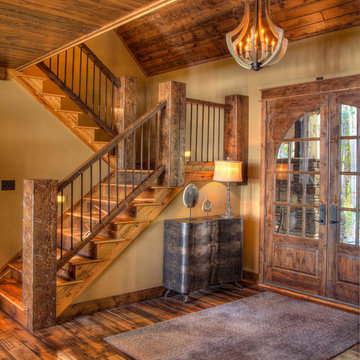
Exempel på en stor rustik foajé, med beige väggar, mellanmörkt trägolv, en dubbeldörr, mellanmörk trädörr och brunt golv

Jeremy Thurston Photography
Exempel på en mellanstor rustik foajé, med vita väggar, skiffergolv, grått golv, en dubbeldörr och mellanmörk trädörr
Exempel på en mellanstor rustik foajé, med vita väggar, skiffergolv, grått golv, en dubbeldörr och mellanmörk trädörr

John Siemering Homes. Custom Home Builder in Austin, TX
Inspiration för stora rustika foajéer, med bruna väggar, mörkt trägolv, brunt golv, en dubbeldörr och mellanmörk trädörr
Inspiration för stora rustika foajéer, med bruna väggar, mörkt trägolv, brunt golv, en dubbeldörr och mellanmörk trädörr
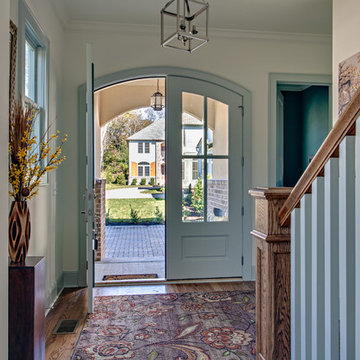
Soft blue-green trim adds a whimsical touch.
Steven Long
Exempel på en rustik foajé, med vita väggar, mellanmörkt trägolv och en dubbeldörr
Exempel på en rustik foajé, med vita väggar, mellanmörkt trägolv och en dubbeldörr
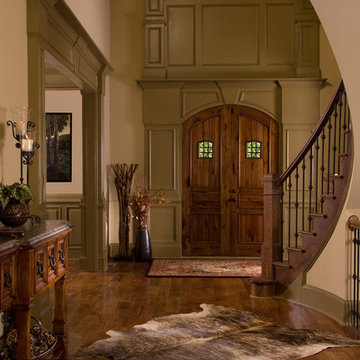
Foto på en rustik entré, med en dubbeldörr, mörk trädörr och brunt golv
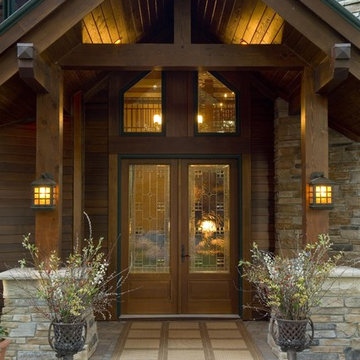
Designed by Marie Meko, Allied ASID
Bild på en rustik ingång och ytterdörr, med en dubbeldörr och glasdörr
Bild på en rustik ingång och ytterdörr, med en dubbeldörr och glasdörr
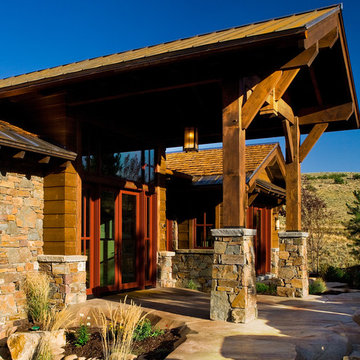
Talon's Crest was our entry in the 2008 Park City Area Showcase of Homes. We won BEST OVERALL and BEST ARCHITECTURE.
Inspiration för en rustik entré, med en dubbeldörr och glasdörr
Inspiration för en rustik entré, med en dubbeldörr och glasdörr
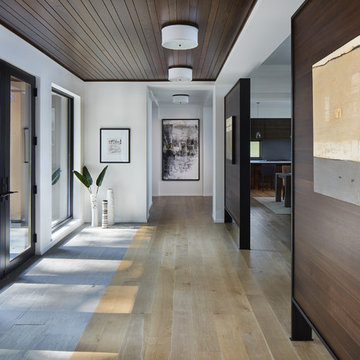
Corey Gaffer
Idéer för en rustik foajé, med vita väggar, ljust trägolv, en dubbeldörr och glasdörr
Idéer för en rustik foajé, med vita väggar, ljust trägolv, en dubbeldörr och glasdörr
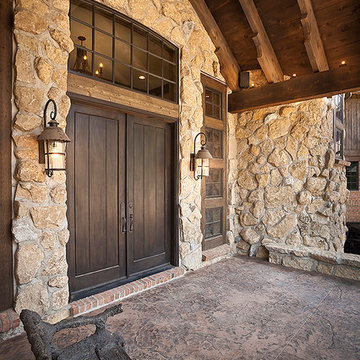
Idéer för att renovera en stor rustik ingång och ytterdörr, med bruna väggar, klinkergolv i terrakotta, en dubbeldörr och mörk trädörr
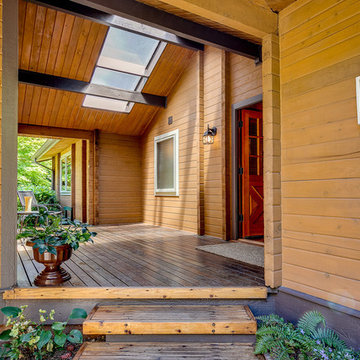
Foto på en stor rustik farstu, med mellanmörk trädörr, en dubbeldörr och mellanmörkt trägolv
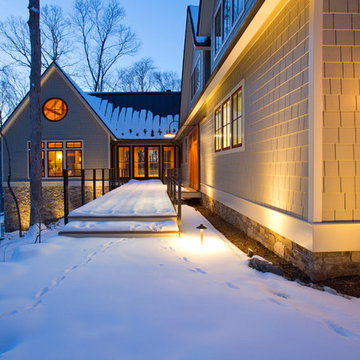
The design of this home was driven by the owners’ desire for a three-bedroom waterfront home that showcased the spectacular views and park-like setting. As nature lovers, they wanted their home to be organic, minimize any environmental impact on the sensitive site and embrace nature.
This unique home is sited on a high ridge with a 45° slope to the water on the right and a deep ravine on the left. The five-acre site is completely wooded and tree preservation was a major emphasis. Very few trees were removed and special care was taken to protect the trees and environment throughout the project. To further minimize disturbance, grades were not changed and the home was designed to take full advantage of the site’s natural topography. Oak from the home site was re-purposed for the mantle, powder room counter and select furniture.
The visually powerful twin pavilions were born from the need for level ground and parking on an otherwise challenging site. Fill dirt excavated from the main home provided the foundation. All structures are anchored with a natural stone base and exterior materials include timber framing, fir ceilings, shingle siding, a partial metal roof and corten steel walls. Stone, wood, metal and glass transition the exterior to the interior and large wood windows flood the home with light and showcase the setting. Interior finishes include reclaimed heart pine floors, Douglas fir trim, dry-stacked stone, rustic cherry cabinets and soapstone counters.
Exterior spaces include a timber-framed porch, stone patio with fire pit and commanding views of the Occoquan reservoir. A second porch overlooks the ravine and a breezeway connects the garage to the home.
Numerous energy-saving features have been incorporated, including LED lighting, on-demand gas water heating and special insulation. Smart technology helps manage and control the entire house.
Greg Hadley Photography

Inredning av en rustik stor entré, med en dubbeldörr, bruna väggar, kalkstensgolv och glasdörr
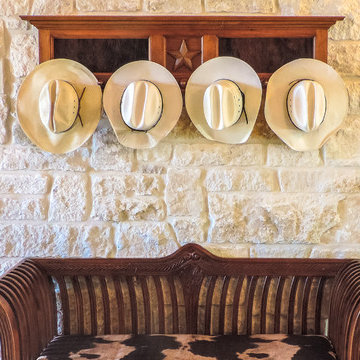
Idéer för en liten rustik foajé, med beige väggar, en dubbeldörr och en svart dörr
815 foton på rustik entré, med en dubbeldörr
1
