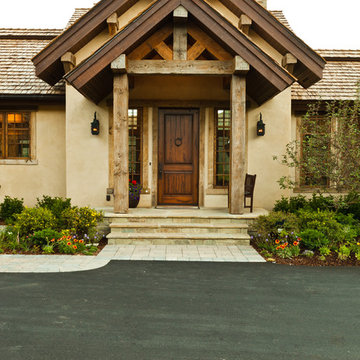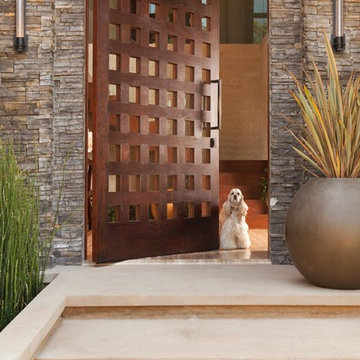911 foton på rustik entré, med mörk trädörr
Sortera efter:
Budget
Sortera efter:Populärt i dag
1 - 20 av 911 foton
Artikel 1 av 3
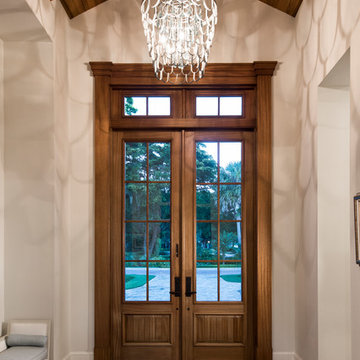
Inspiration för en rustik entré, med vita väggar, mörkt trägolv, en dubbeldörr, mörk trädörr och brunt golv
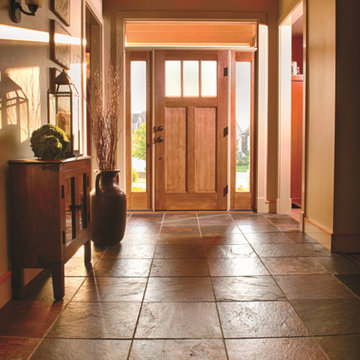
Therma-Tru Classic-Craft American Style Collection fiberglass door with high-definition Douglas Fir grain and Shaker-style recessed panels. Door and sidelites feature energy-efficient Low-E glass and 3-lite simulated divided lites.

This homage to prairie style architecture located at The Rim Golf Club in Payson, Arizona was designed for owner/builder/landscaper Tom Beck.
This home appears literally fastened to the site by way of both careful design as well as a lichen-loving organic material palatte. Forged from a weathering steel roof (aka Cor-Ten), hand-formed cedar beams, laser cut steel fasteners, and a rugged stacked stone veneer base, this home is the ideal northern Arizona getaway.
Expansive covered terraces offer views of the Tom Weiskopf and Jay Morrish designed golf course, the largest stand of Ponderosa Pines in the US, as well as the majestic Mogollon Rim and Stewart Mountains, making this an ideal place to beat the heat of the Valley of the Sun.
Designing a personal dwelling for a builder is always an honor for us. Thanks, Tom, for the opportunity to share your vision.
Project Details | Northern Exposure, The Rim – Payson, AZ
Architect: C.P. Drewett, AIA, NCARB, Drewett Works, Scottsdale, AZ
Builder: Thomas Beck, LTD, Scottsdale, AZ
Photographer: Dino Tonn, Scottsdale, AZ
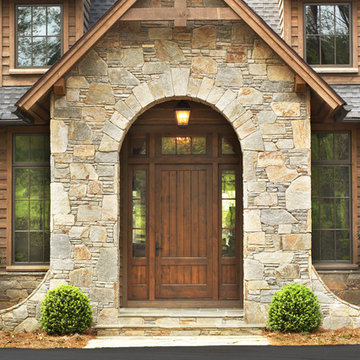
Rachael Boling
Inspiration för en rustik ingång och ytterdörr, med en enkeldörr och mörk trädörr
Inspiration för en rustik ingång och ytterdörr, med en enkeldörr och mörk trädörr

A well designed ski in bootroom with custom millwork.
Wormwood benches, glove dryer, boot dryer, and custom equipment racks make this bootroom beautiful and functional.
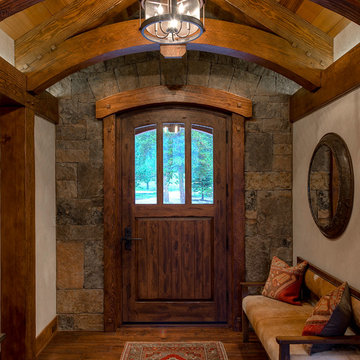
Idéer för rustika foajéer, med beige väggar, mörkt trägolv, en enkeldörr, mörk trädörr och brunt golv
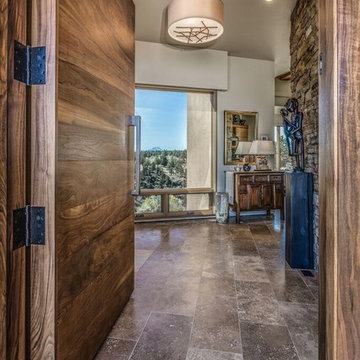
Inspiration för en mellanstor rustik foajé, med beige väggar, travertin golv, en enkeldörr och mörk trädörr
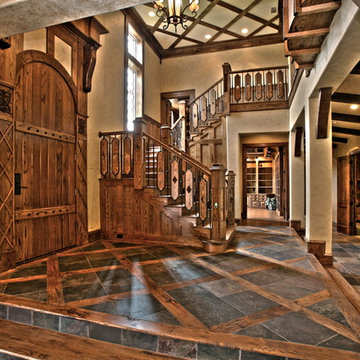
Inspiration för en stor rustik ingång och ytterdörr, med beige väggar, mörkt trägolv, en enkeldörr, mörk trädörr och flerfärgat golv
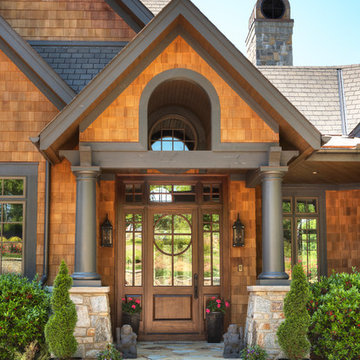
Fairview Builders, LLC
Idéer för att renovera en rustik ingång och ytterdörr, med en enkeldörr, bruna väggar och mörk trädörr
Idéer för att renovera en rustik ingång och ytterdörr, med en enkeldörr, bruna väggar och mörk trädörr
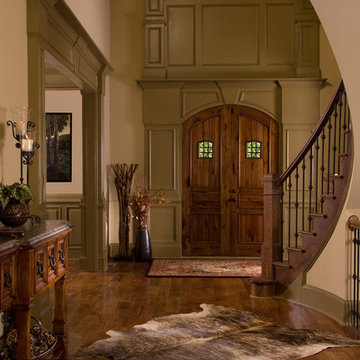
Foto på en rustik entré, med en dubbeldörr, mörk trädörr och brunt golv
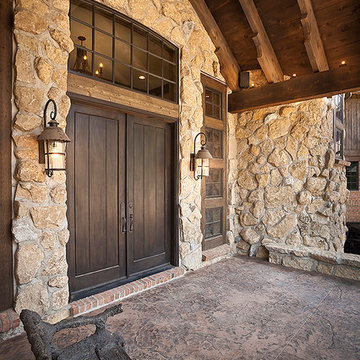
Idéer för att renovera en stor rustik ingång och ytterdörr, med bruna väggar, klinkergolv i terrakotta, en dubbeldörr och mörk trädörr
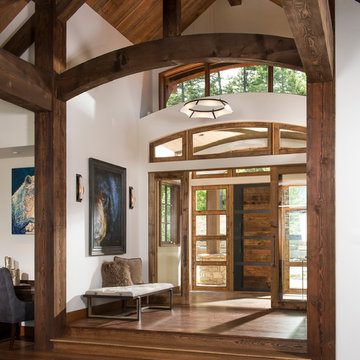
Inredning av en rustik farstu, med vita väggar, mörkt trägolv, en enkeldörr, mörk trädörr och brunt golv
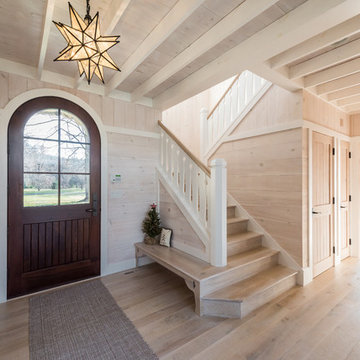
The staircase is located in the entry to the house. The second tread wraps around to form a bench for the entry.
Photographer: Daniel Contelmo Architects
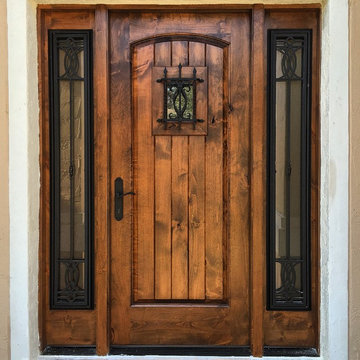
Foto på en mellanstor rustik ingång och ytterdörr, med beige väggar, en enkeldörr och mörk trädörr
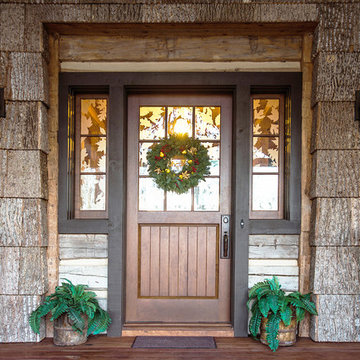
A stunning mountain retreat, this custom legacy home was designed by MossCreek to feature antique, reclaimed, and historic materials while also providing the family a lodge and gathering place for years to come. Natural stone, antique timbers, bark siding, rusty metal roofing, twig stair rails, antique hardwood floors, and custom metal work are all design elements that work together to create an elegant, yet rustic mountain luxury home.

This ski room is functional providing ample room for storage.
Idéer för ett stort rustikt kapprum, med svarta väggar, klinkergolv i keramik, en enkeldörr, mörk trädörr och beiget golv
Idéer för ett stort rustikt kapprum, med svarta väggar, klinkergolv i keramik, en enkeldörr, mörk trädörr och beiget golv
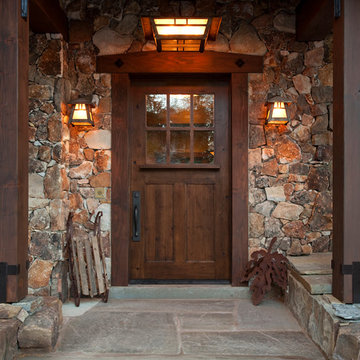
Exempel på en rustik ingång och ytterdörr, med en enkeldörr och mörk trädörr
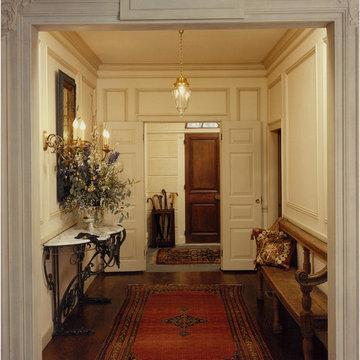
Entrance Hall/ Mudroom
Bruce Martin
Inspiration för en rustik farstu, med mörk trädörr
Inspiration för en rustik farstu, med mörk trädörr
911 foton på rustik entré, med mörk trädörr
1
