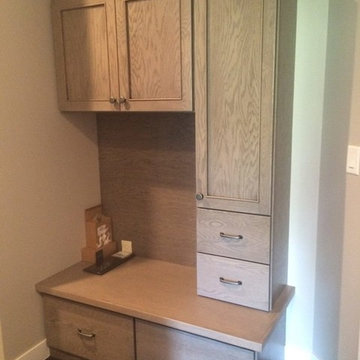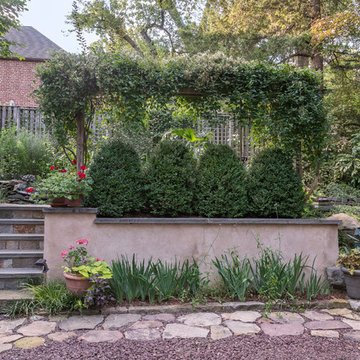151 foton på rustik entré
Sortera efter:
Budget
Sortera efter:Populärt i dag
41 - 60 av 151 foton
Artikel 1 av 3
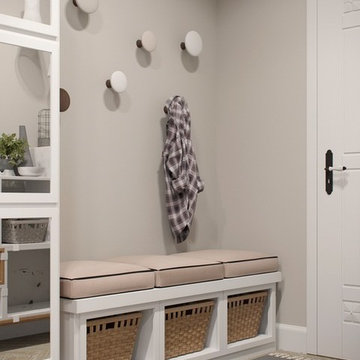
A functional and spacious living space where you can find reflections of country style on the whole interior.
Inspiration för en liten rustik ingång och ytterdörr, med beige väggar, ljust trägolv, en enkeldörr, en vit dörr och beiget golv
Inspiration för en liten rustik ingång och ytterdörr, med beige väggar, ljust trägolv, en enkeldörr, en vit dörr och beiget golv
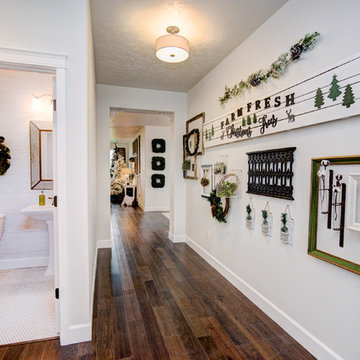
Entry wall feature wall.
Idéer för mellanstora rustika hallar, med vita väggar, mellanmörkt trägolv, en enkeldörr, mörk trädörr och brunt golv
Idéer för mellanstora rustika hallar, med vita väggar, mellanmörkt trägolv, en enkeldörr, mörk trädörr och brunt golv
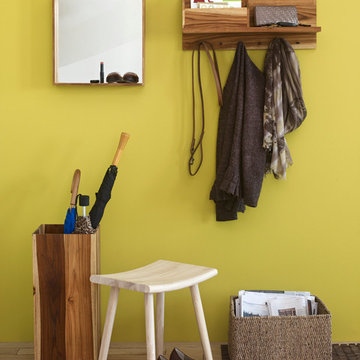
Rural and rustic, the use of these natural wood pieces creates a welcoming and eclectic entry for your home. Get the look at SmartFurniture.com
Exempel på en liten rustik hall, med gula väggar och ljust trägolv
Exempel på en liten rustik hall, med gula väggar och ljust trägolv

Nos encontramos ante una vivienda en la calle Verdi de geometría alargada y muy compartimentada. El reto está en conseguir que la luz que entra por la fachada principal y el patio de isla inunde todos los espacios de la vivienda que anteriormente quedaban oscuros.
Trabajamos para encontrar una distribución diáfana para que la luz cruce todo el espacio. Aun así, se diseñan dos puertas correderas que permiten separar la zona de día de la de noche cuando se desee, pero que queden totalmente escondidas cuando se quiere todo abierto, desapareciendo por completo.
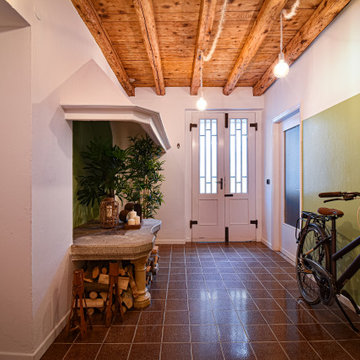
L'ingresso al piano terra era piuttosto buio. L'intervento ha riguardato il restauro e la dipintura delle porte, un nuovo sistema di illuminazione e la dipintura della parete con un lavabile per appoggiare in tutta serenità le biciclette.
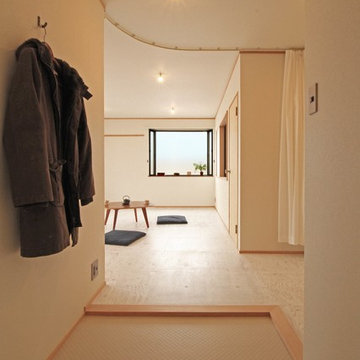
半畳程度しか無かった玄関を拡張し、ゆとりのある空間にしました。またリビングとの間仕切りではカーテンで間仕切りをし、「来客時の視線を遮る」時と「プライベート仕様」の時をプレキシブルに対応できるような計画としました。
Inredning av en rustik mellanstor foajé, med vita väggar, plywoodgolv, vitt golv, en enkeldörr och en vit dörr
Inredning av en rustik mellanstor foajé, med vita väggar, plywoodgolv, vitt golv, en enkeldörr och en vit dörr
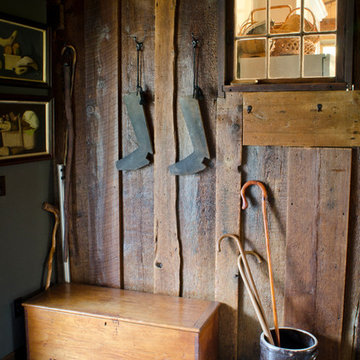
Photography by Natalie Hofert
Idéer för ett litet rustikt kapprum, med klinkergolv i porslin
Idéer för ett litet rustikt kapprum, med klinkergolv i porslin
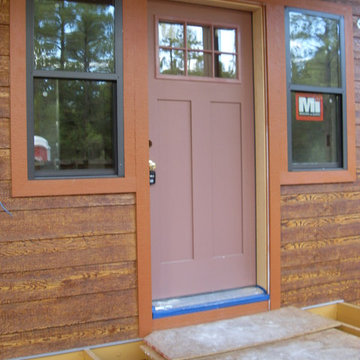
Inspiration för små rustika ingångspartier, med en enkeldörr och en grå dörr
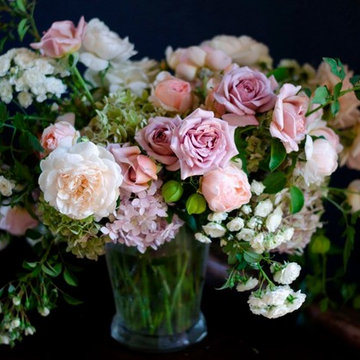
Karen Plarisan of Verbena Living is a maker, flower lover and farmer in the Sacramento Valley. She and her daughter Karly Sahr grow and design beautiful botanicals. This arrangement is based on hydrangeas with the following garden roses: KoKo Look, Alba Meidiland, Ambridge, Classic Woman, Litchfield Angel. Love n’ Puff is the accent vine.
Verbena Living Photograph
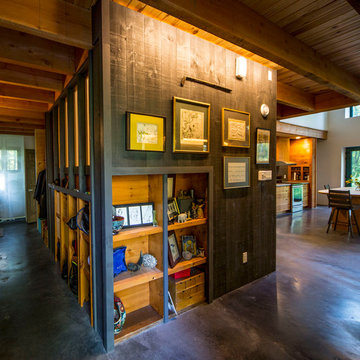
For this project, the goals were straight forward - a low energy, low maintenance home that would allow the "60 something couple” time and money to enjoy all their interests. Accessibility was also important since this is likely their last home. In the end the style is minimalist, but the raw, natural materials add texture that give the home a warm, inviting feeling.
The home has R-67.5 walls, R-90 in the attic, is extremely air tight (0.4 ACH) and is oriented to work with the sun throughout the year. As a result, operating costs of the home are minimal. The HVAC systems were chosen to work efficiently, but not to be complicated. They were designed to perform to the highest standards, but be simple enough for the owners to understand and manage.
The owners spend a lot of time camping and traveling and wanted the home to capture the same feeling of freedom that the outdoors offers. The spaces are practical, easy to keep clean and designed to create a free flowing space that opens up to nature beyond the large triple glazed Passive House windows. Built-in cubbies and shelving help keep everything organized and there is no wasted space in the house - Enough space for yoga, visiting family, relaxing, sculling boats and two home offices.
The most frequent comment of visitors is how relaxed they feel. This is a result of the unique connection to nature, the abundance of natural materials, great air quality, and the play of light throughout the house.
The exterior of the house is simple, but a striking reflection of the local farming environment. The materials are low maintenance, as is the landscaping. The siting of the home combined with the natural landscaping gives privacy and encourages the residents to feel close to local flora and fauna.
Photo Credit: Leon T. Switzer/Front Page Media Groupp
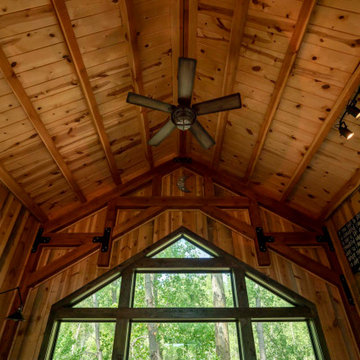
Timber frame cabin with vaulted ceiling
Idéer för att renovera en liten rustik entré, med bruna väggar och mellanmörkt trägolv
Idéer för att renovera en liten rustik entré, med bruna väggar och mellanmörkt trägolv

La fachada, encalada en blanco siguiendo la tradición del lugar.
Rustik inredning av en liten ingång och ytterdörr, med vita väggar
Rustik inredning av en liten ingång och ytterdörr, med vita väggar
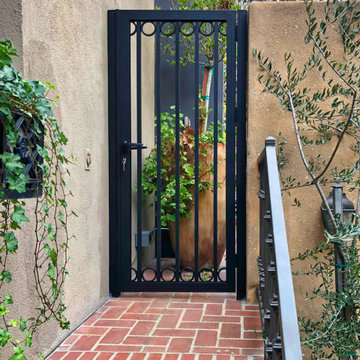
This classic style of gate appears to be iron. Iron looks great for a while or if closely maintained. But this is carefree powder-coated aluminum. It is maintenance-free and will last for years.
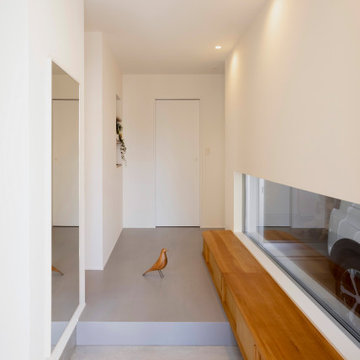
都市部でつくる中間領域のある家
今回の計画は、兵庫県西宮市の閑静な住宅街の一画にある敷地。
本敷地は、L字の道路の突き当りにあり、この道路部分が唯一外部へと抜けのある場所であった。また、クライアントは、アウトドアや自然のある場所を好まれるご家族であり、どこかに外部で遊べる場所を求められていた。しかしながら、本敷地は、100㎡の狭小地で外部に庭を設けることが困難であった。そこで、抜けのある道路を内部へと繋げた中間領域をつくることをコンセプトとした。
道路の直線状にダイニングスペースを設け、ここを外部を感じることのできるオープンな
スペースとした。外部にみたてたウッドデッキの材料を使用した床材や木製サッシで囲むなどのしつらえを行い内部でありながら外部空間のような開放感のあるスペースとした。
ガラスで囲むことにより、ここからリビングスペースやキッチンスペースへと光を取り入れるゾーニングとした。
都市部の狭小地で採光や外部の庭スペースを設けにくい敷地であったが、外部を感じることのできる内部空間を設けることにより、光をとりこみ、家族が豊かに生活をたのしむことのできる中間領域のある家となった。
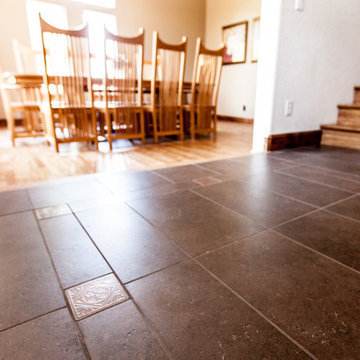
Metallic field tile accented with copper decorative tiles bring a break in the wood flooring for this foyer.
Idéer för mellanstora rustika foajéer, med beige väggar, klinkergolv i porslin, en dubbeldörr, en svart dörr och svart golv
Idéer för mellanstora rustika foajéer, med beige väggar, klinkergolv i porslin, en dubbeldörr, en svart dörr och svart golv
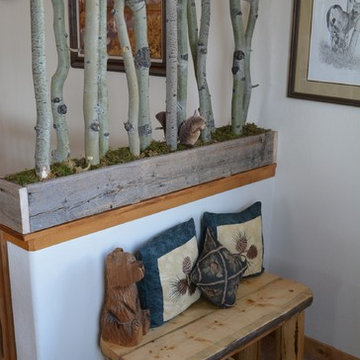
Jim Standish
Idéer för att renovera en liten rustik foajé, med vita väggar, klinkergolv i keramik, en enkeldörr och en vit dörr
Idéer för att renovera en liten rustik foajé, med vita väggar, klinkergolv i keramik, en enkeldörr och en vit dörr
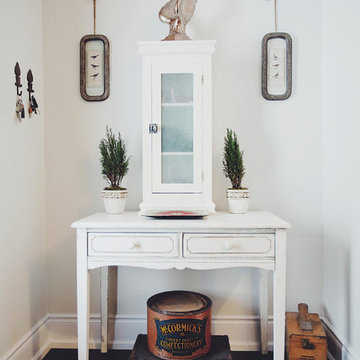
This is a small nook on the other side of the foyer. It's a great space for storage of keys, mail, sunglasses ect. Console table came from my husbands grandmother's basement and the medicine cabinet - now storage compartment was a item I've had for over 10 years, but works great here. Vintage suit case was found on bulk garbage day from a neighbour. McCormick(our last name) tin was given to us from my mother-in-law and the vintage shoe cleaning caddy from my mother. Total cost for nook: paint!
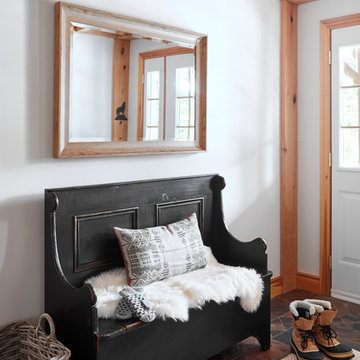
Idéer för att renovera en mellanstor rustik ingång och ytterdörr, med grå väggar, skiffergolv, en dubbeldörr och en vit dörr
151 foton på rustik entré
3
