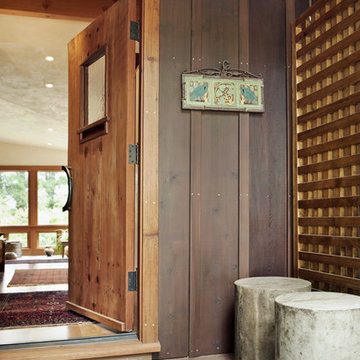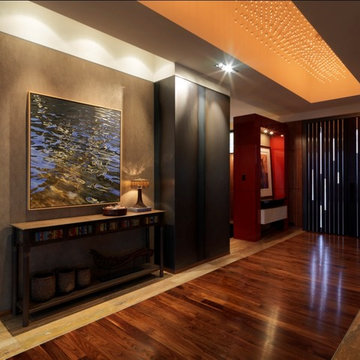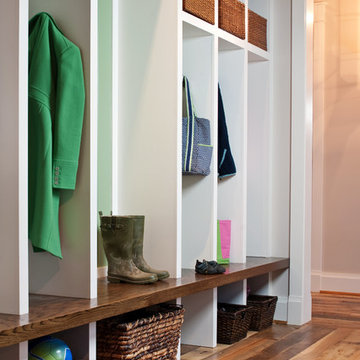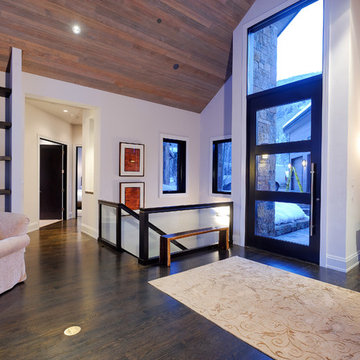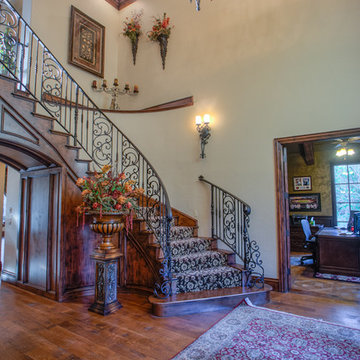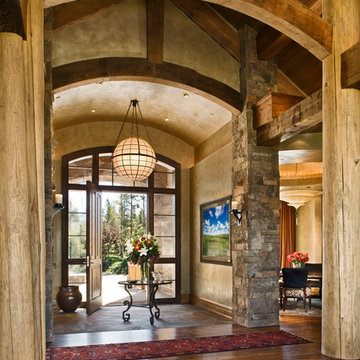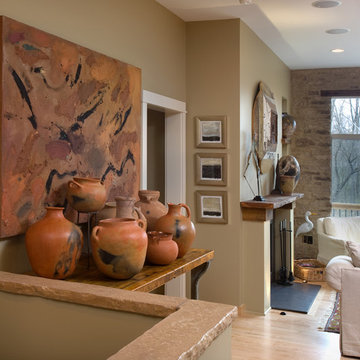39 foton på rustik entré
Sortera efter:
Budget
Sortera efter:Populärt i dag
1 - 20 av 39 foton
Artikel 1 av 3
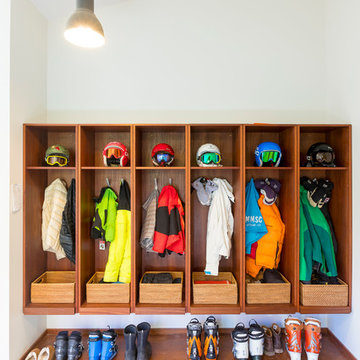
Large Mudroom with Mahogany Ski Lockers and stained concrete floors.
Photo Credit: Corey Hendrickson
Inspiration för ett mycket stort rustikt kapprum, med betonggolv
Inspiration för ett mycket stort rustikt kapprum, med betonggolv

A house located at a southern Vermont ski area, this home is based on our Lodge model. Custom designed, pre-cut and shipped to the site by Habitat Post & Beam, the home was assembled and finished by a local builder. Photos by Michael Penney, architectural photographer. IMPORTANT NOTE: We are not involved in the finish or decoration of these homes, so it is unlikely that we can answer any questions about elements that were not part of our kit package, i.e., specific elements of the spaces such as appliances, colors, lighting, furniture, landscaping, etc.
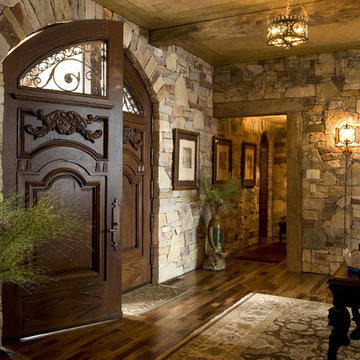
Designed by Marie Meko, Allied ASID
Builder: Nor-Son, Inc.
Foto på en rustik entré, med en dubbeldörr och mörk trädörr
Foto på en rustik entré, med en dubbeldörr och mörk trädörr
Hitta den rätta lokala yrkespersonen för ditt projekt

This award-winning and intimate cottage was rebuilt on the site of a deteriorating outbuilding. Doubling as a custom jewelry studio and guest retreat, the cottage’s timeless design was inspired by old National Parks rough-stone shelters that the owners had fallen in love with. A single living space boasts custom built-ins for jewelry work, a Murphy bed for overnight guests, and a stone fireplace for warmth and relaxation. A cozy loft nestles behind rustic timber trusses above. Expansive sliding glass doors open to an outdoor living terrace overlooking a serene wooded meadow.
Photos by: Emily Minton Redfield
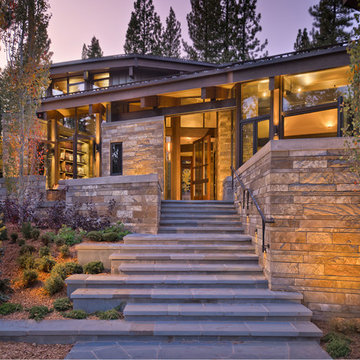
Set in a forest in the Sierra Mountains, this contemporary home uses transparent window walls between stone forms to bring the outdoors in. The barrel-vaulted metal roof is supported by a steel and timber exposed structure. Photo by Vance Fox

Miller Architects, PC
Exempel på en rustik entré, med beige väggar, mörkt trägolv, en enkeldörr och glasdörr
Exempel på en rustik entré, med beige väggar, mörkt trägolv, en enkeldörr och glasdörr
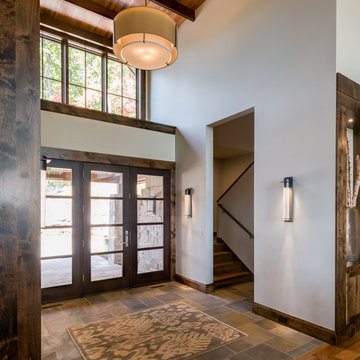
Interior Designer: Allard & Roberts Interior Design, Inc.
Builder: Glennwood Custom Builders
Architect: Con Dameron
Photographer: Kevin Meechan
Doors: Sun Mountain
Cabinetry: Advance Custom Cabinetry
Countertops & Fireplaces: Mountain Marble & Granite
Window Treatments: Blinds & Designs, Fletcher NC

With enormous rectangular beams and round log posts, the Spanish Peaks House is a spectacular study in contrasts. Even the exterior—with horizontal log slab siding and vertical wood paneling—mixes textures and styles beautifully. An outdoor rock fireplace, built-in stone grill and ample seating enable the owners to make the most of the mountain-top setting.
Inside, the owners relied on Blue Ribbon Builders to capture the natural feel of the home’s surroundings. A massive boulder makes up the hearth in the great room, and provides ideal fireside seating. A custom-made stone replica of Lone Peak is the backsplash in a distinctive powder room; and a giant slab of granite adds the finishing touch to the home’s enviable wood, tile and granite kitchen. In the daylight basement, brushed concrete flooring adds both texture and durability.
Roger Wade
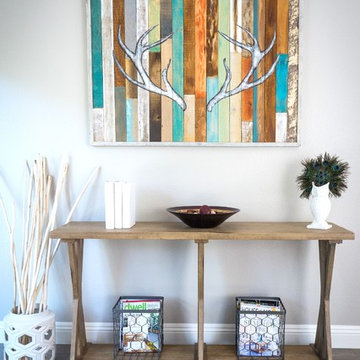
Photo by Ryan Espinosa
Idéer för att renovera en rustik foajé, med grå väggar och mörkt trägolv
Idéer för att renovera en rustik foajé, med grå väggar och mörkt trägolv
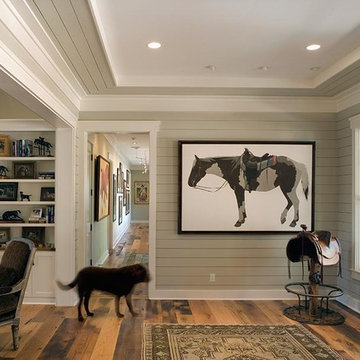
Idéer för att renovera en rustik entré, med grå väggar och en enkeldörr
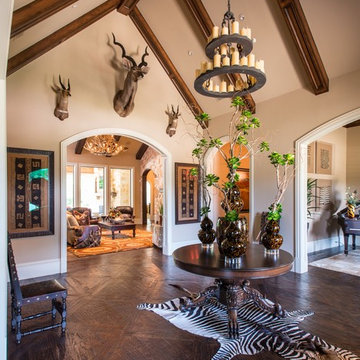
Michael Hunter Photography
Bild på en stor rustik foajé, med beige väggar, mörkt trägolv, en enkeldörr, mörk trädörr och brunt golv
Bild på en stor rustik foajé, med beige väggar, mörkt trägolv, en enkeldörr, mörk trädörr och brunt golv
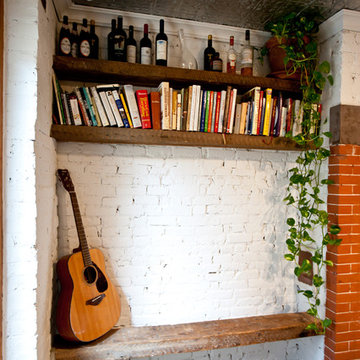
Chris A Dorsey Photography © 2012 Houzz
Inredning av en rustik entré, med vita väggar och mörkt trägolv
Inredning av en rustik entré, med vita väggar och mörkt trägolv
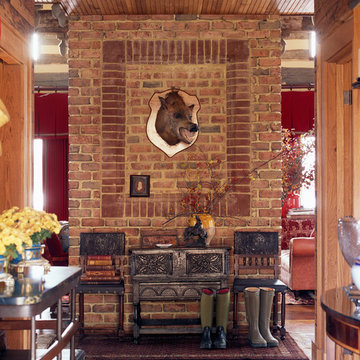
Description: The interiors of this new hunting lodge were created with reclaimed materials and furnishing to evoke a rustic, yet luxurious 18th Century retreat. Photographs: Erik Kvalsvik
39 foton på rustik entré
1
