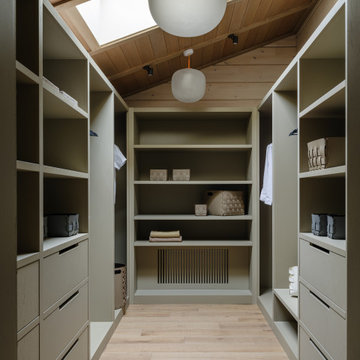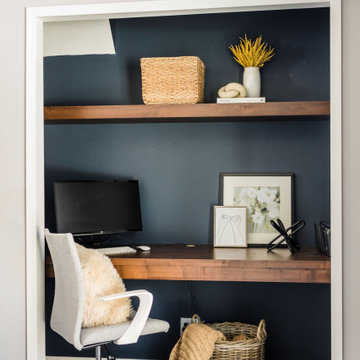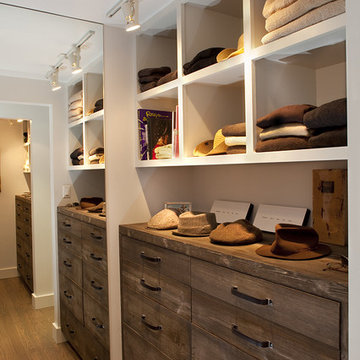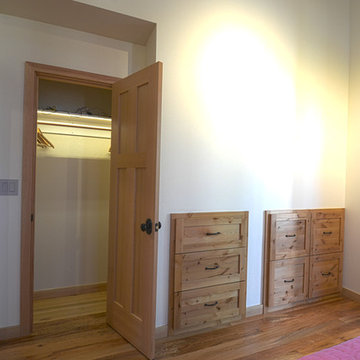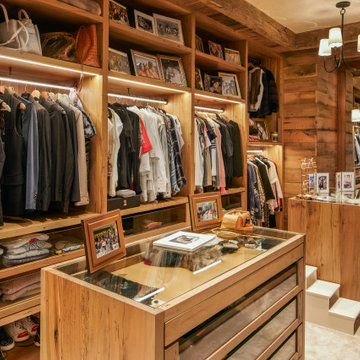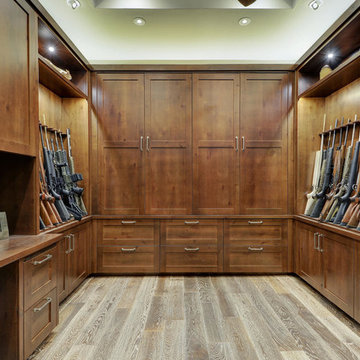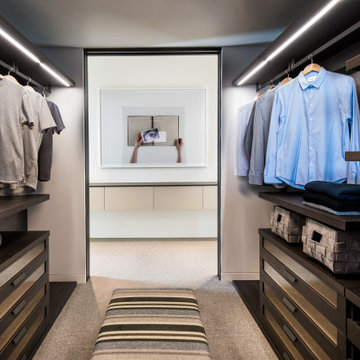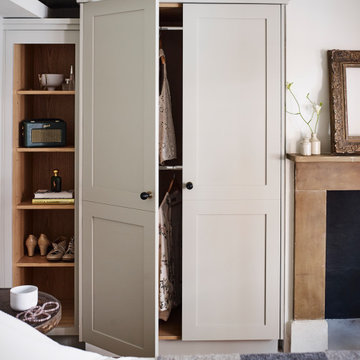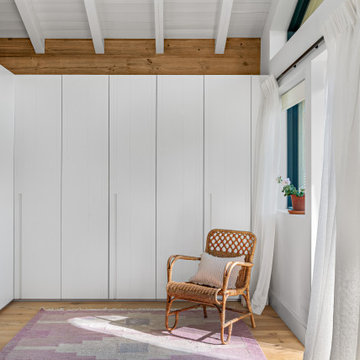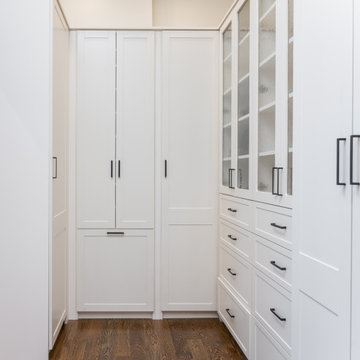1 658 foton på rustik garderob och förvaring
Sortera efter:
Budget
Sortera efter:Populärt i dag
1 - 20 av 1 658 foton
Artikel 1 av 2

White melamine with bullnose drawer faces and doors with matte Lucite inserts, toe stop fences, round brushed rods and melamine molding
Idéer för ett stort rustikt walk-in-closet för könsneutrala, med släta luckor och vita skåp
Idéer för ett stort rustikt walk-in-closet för könsneutrala, med släta luckor och vita skåp
Hitta den rätta lokala yrkespersonen för ditt projekt
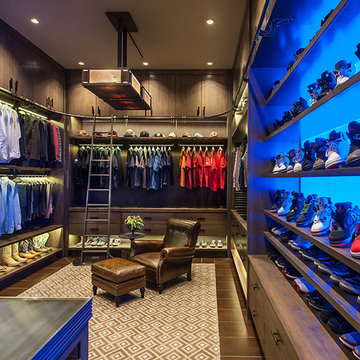
This gentleman's closet showcases customized lighted hanging space with fabric panels behind the clothing, a lighted wall to display an extensive shoe collection and storage for all other items ranging from watches to belts.
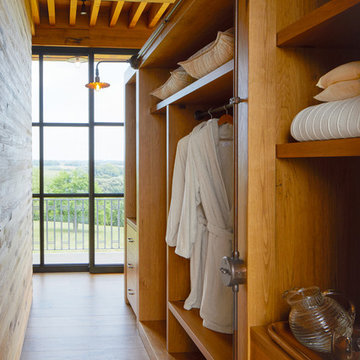
Photo: George Barberis
Idéer för ett rustikt klädskåp för könsneutrala, med öppna hyllor, skåp i mellenmörkt trä, mellanmörkt trägolv och brunt golv
Idéer för ett rustikt klädskåp för könsneutrala, med öppna hyllor, skåp i mellenmörkt trä, mellanmörkt trägolv och brunt golv
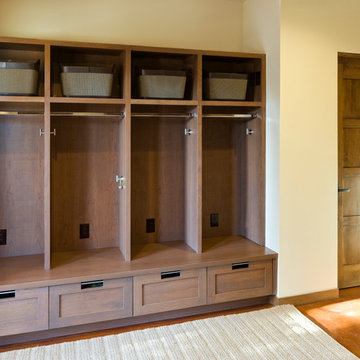
Cabinets and Woodwork by Marc Sowers. Photo by Patrick Coulie. Home Designed by EDI Architecture.
Foto på en rustik garderob
Foto på en rustik garderob
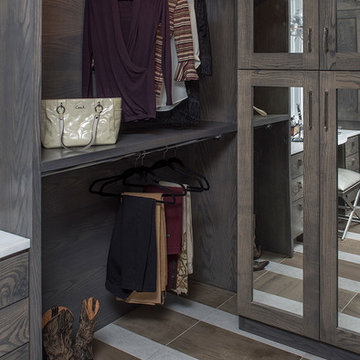
Inredning av ett rustikt stort walk-in-closet för könsneutrala, med öppna hyllor, skåp i mörkt trä och flerfärgat golv
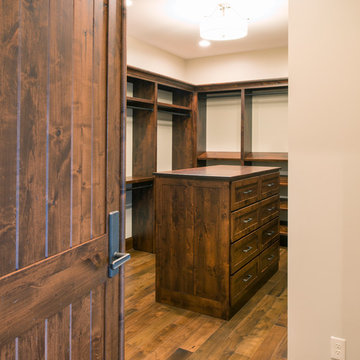
Master Closet
Idéer för ett stort rustikt walk-in-closet för könsneutrala, med öppna hyllor, skåp i mörkt trä, mellanmörkt trägolv och brunt golv
Idéer för ett stort rustikt walk-in-closet för könsneutrala, med öppna hyllor, skåp i mörkt trä, mellanmörkt trägolv och brunt golv
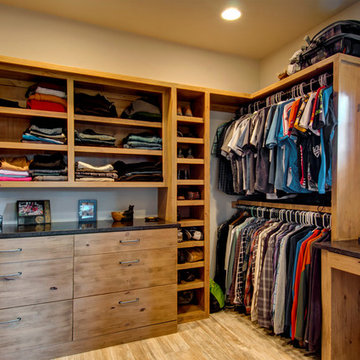
Jon Eady Photographer 2014
Idéer för rustika garderober för män, med släta luckor, ljust trägolv och skåp i ljust trä
Idéer för rustika garderober för män, med släta luckor, ljust trägolv och skåp i ljust trä
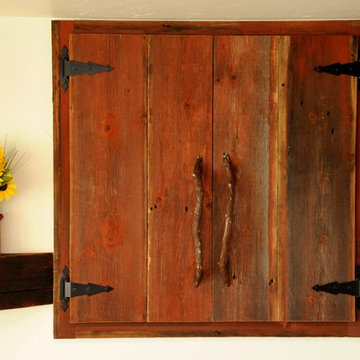
Hal Kearney, Photographer
Inspiration för rustika klädskåp, med släta luckor och skåp i mellenmörkt trä
Inspiration för rustika klädskåp, med släta luckor och skåp i mellenmörkt trä
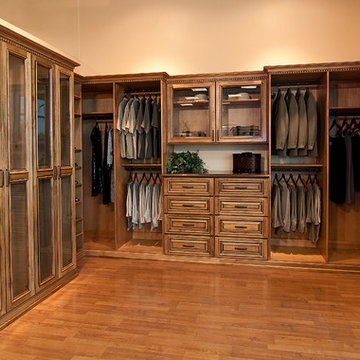
Exempel på ett stort rustikt walk-in-closet för män, med luckor med profilerade fronter, skåp i mellenmörkt trä och mellanmörkt trägolv
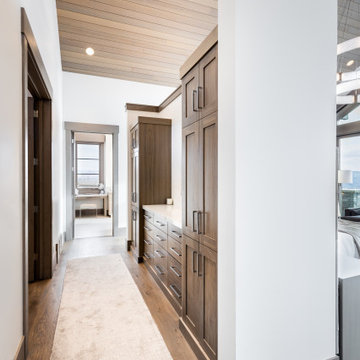
Bedroom Cabinets at the entrance of the spacious Closet.
Built by Cameo Homes Inc. in Tuhaye, Utah.
www.cameohomesinc.com
Idéer för att renovera en rustik garderob
Idéer för att renovera en rustik garderob
1 658 foton på rustik garderob och förvaring
1
