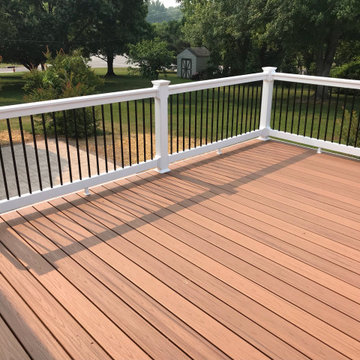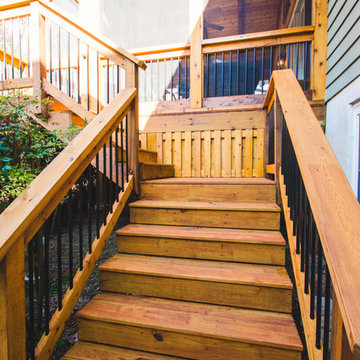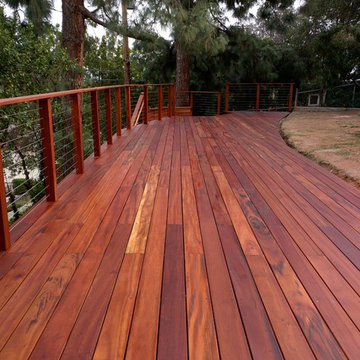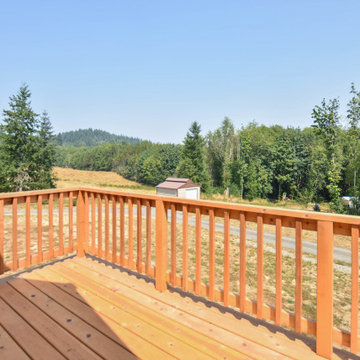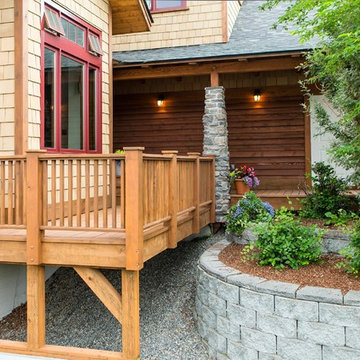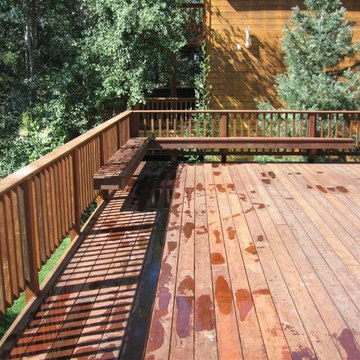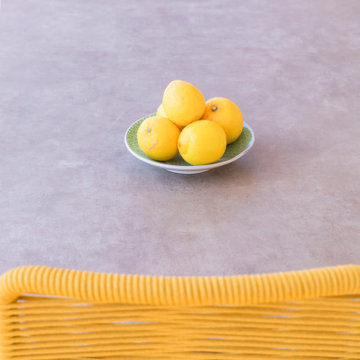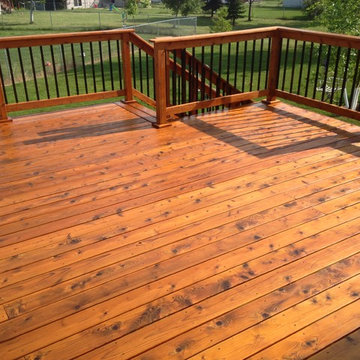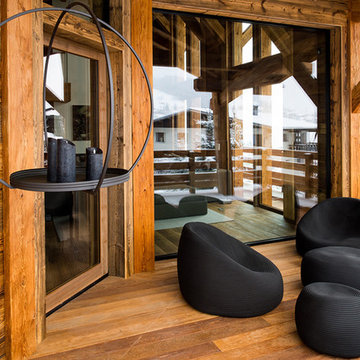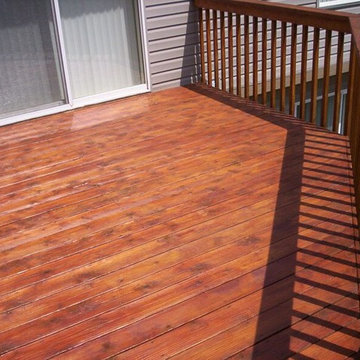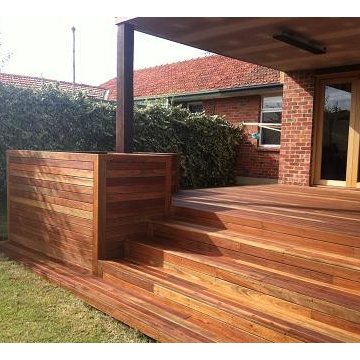187 foton på rustik orange terrass
Sortera efter:
Budget
Sortera efter:Populärt i dag
101 - 120 av 187 foton
Artikel 1 av 3
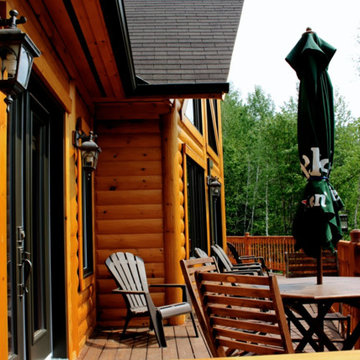
The Denver is very practical, and designed for those who favor the open room concept. At over 2700 square feet, it has substantial living space. The living room and kitchen areas are perfect for gathering, and the generous screened in room completes the picture perfect main floor. The loft is open to below and includes a beautiful large master bedroom. With a cathedral ceiling and abundance of windows, this design lets in tons of light, enhancing the most spectacular views. www.timberblock.com
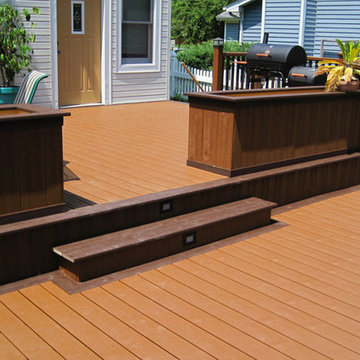
Rustik inredning av en mellanstor terrass på baksidan av huset
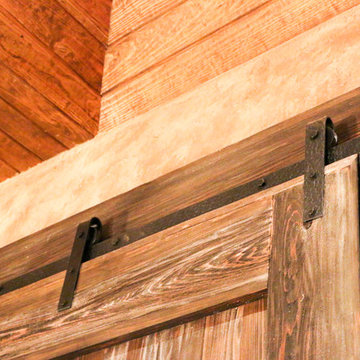
Oklahoma's premier destination for luxury plumbing fixtures, door hardware, cabinet hardware and accessories. Our 4000 square foot showroom in the Charter at May Design Center is a destination for those looking for premier luxury designs not found anywhere else in Oklahoma. We are wholesale to the trade working with trade professionals who desire a distinct look, feel and style not offered by other big box stores and showrooms in the Oklahoma design industry.
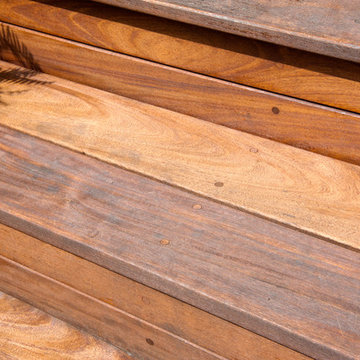
Having a deck for the homeowner, meant that it became the main focus of the outdoor space. This meant decorating it with plants, lights, and other accents in order to compliment the natural Ipe hardwood.
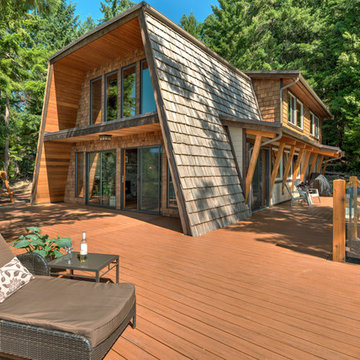
The Made to Last team kept much of the existing footprint and original feel of the cabin while implementing the new elements these clients wanted. To expand the outdoor space, they installed a composite wrap-around deck with picture frame installation, built to last a lifetime. Inside, no opportunity was lost to add additional storage space, including a pantry and hidden shelving throughout.
Finally, by adding a two-story addition on the back of the existing A-frame, they were able to create a better kitchen layout, a welcoming entranceway with a proper porch, and larger windows to provide plenty of natural light and views of the ocean and rugged Thetis Island scenery. There is a guest room and bathroom towards the back of the A-frame. The master suite of this home is located in the upper loft and includes an ensuite and additional upstairs living space.
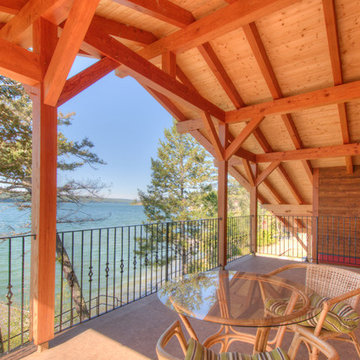
InEx Virtural Photo Tours, Monika Paterson photographer
Idéer för rustika terrasser
Idéer för rustika terrasser
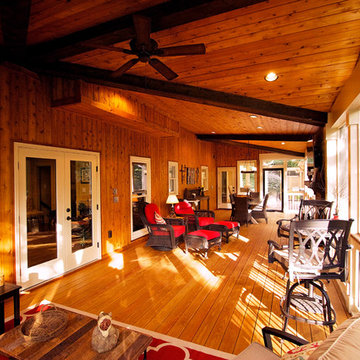
Sidney Copeland
Idéer för mycket stora rustika terrasser på baksidan av huset, med en öppen spis
Idéer för mycket stora rustika terrasser på baksidan av huset, med en öppen spis
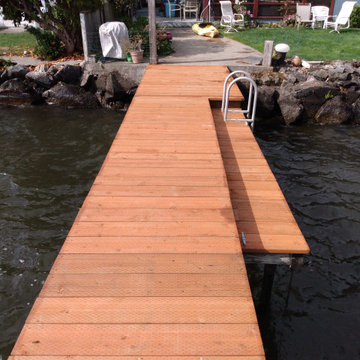
This cottage looking over to Kirkland has been in the client's family for a long time. Our client asked us to come up with an economical way to replace the rotted deck on her dock so it would be safe for her grandchildren to use. We removed all of the old lumber and nails and installed a pressure treated deck, secured with stainless steel hardware that should last for many years even out over the lake.
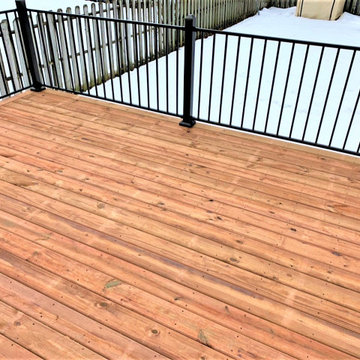
Decking is Brown Treated Pine
Inredning av en rustik mellanstor terrass på baksidan av huset, med räcke i metall
Inredning av en rustik mellanstor terrass på baksidan av huset, med räcke i metall
187 foton på rustik orange terrass
6
