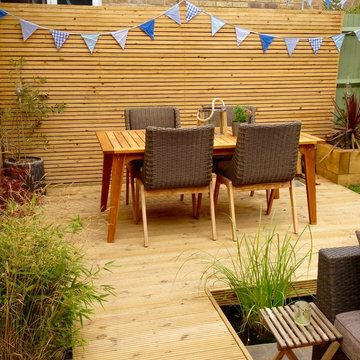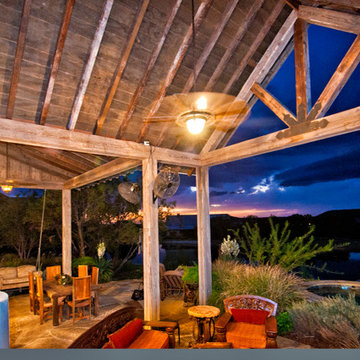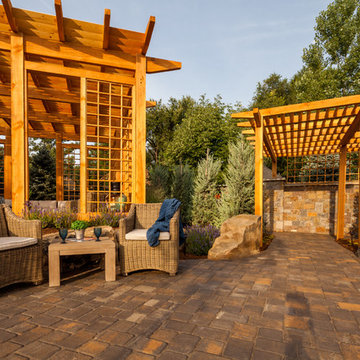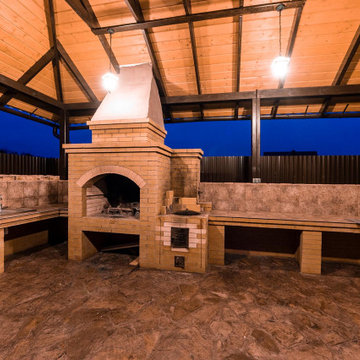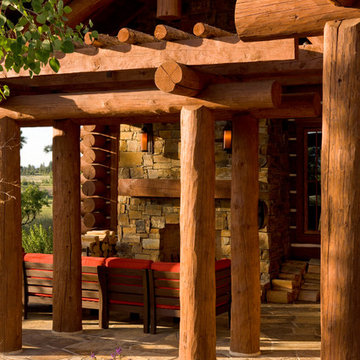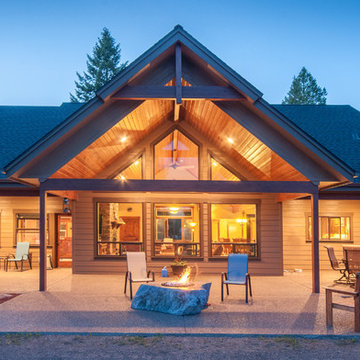209 foton på rustik orange uteplats
Sortera efter:
Budget
Sortera efter:Populärt i dag
1 - 20 av 209 foton
Artikel 1 av 3
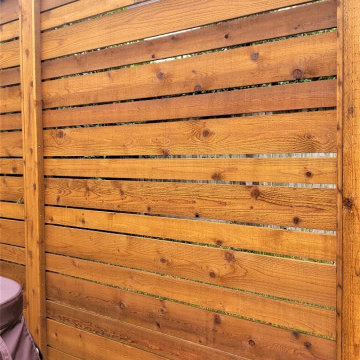
We built the privacy screens with 1 × 6 boards of beautiful western red cedar, and we stained them. The 8-foot cedar privacy screen beside the hot tub is the largest of the three. Because the screens are not solid, but have small gaps between boards, they allow some light into the area. Looking out from within the seating area, the homeowners see a bit of daylight through the privacy screens.
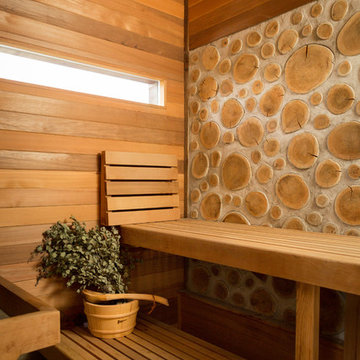
Photo by Alex Crook
https://www.alexcrook.com/
Design by Judson Sullivan
http://www.cultivarllc.com/
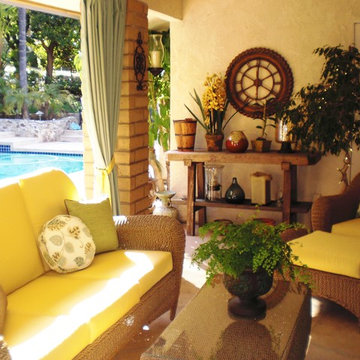
Photo: Claudia Dufresne.
This room extends the living space and beckons you to the outside. This lanai keeps you in the shade, while allowing a full view of the pool. Cushions, pillows and outdoor drapes were all custom-made in Sunbrella fabrics to complement the interior color palette. Drapes are hung on a metal rod, finished with outdoor paints, and slide open and closed with rings allowing you to block the sun or keep you warm on a cold night. The rustic work bench was re-made, by a carpenter, from a larger piece. The metal clock, plants, candle and accessories contribute to the garden feel of this outdoor space.

Rustik inredning av en mycket stor uteplats på baksidan av huset, med naturstensplattor
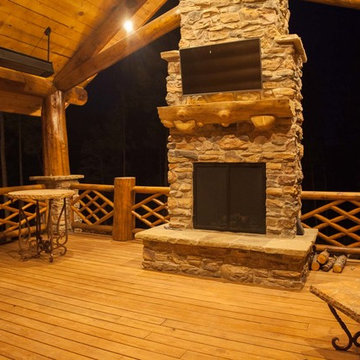
Idéer för att renovera en stor rustik uteplats på baksidan av huset, med trädäck, takförlängning och utekök
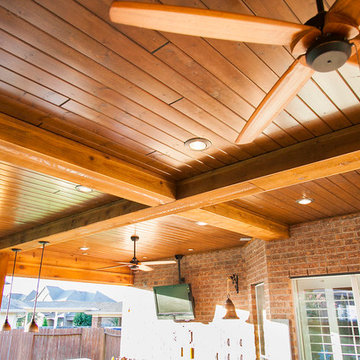
In Katy, Texas, Tradition Outdoor Living designed an outdoor living space, transforming the average backyard into a Texas Ranch-style retreat.
Entering this outdoor addition, the scene boasts Texan Ranch with custom made cedar Barn-style doors creatively encasing the recessed TV above the fireplace. Maintaining the appeal of the doors, the fireplace cedar mantel is adorned with accent rustic hardware. The 60” electric fireplace, remote controlled with LED lights, flickers warm colors for a serene evening on the patio. An extended hearth continues along the perimeter of living room, creating bench seating for all.
This combination of Rustic Taloka stack stone, from the fireplace and columns, and the polished Verano stone, capping the hearth and columns, perfectly pairs together enhancing the feel of this outdoor living room. The cedar-trimmed coffered beams in the tongue and groove ceiling and the wood planked stamped concrete make this space even more unique!
In the large Outdoor Kitchen, beautifully polished New Venetian Gold granite countertops allow the chef plenty of space for serving food and chatting with guests at the bar. The stainless steel appliances sparkle in the evening while the custom, color-changing LED lighting glows underneath the kitchen granite.
In the cooler months, this outdoor space is wired for electric radiant heat. And if anyone is up for a night of camping at the ranch, this outdoor living space is ready and complete with an outdoor bathroom addition!
Photo Credit: Jennifer Sue Photography
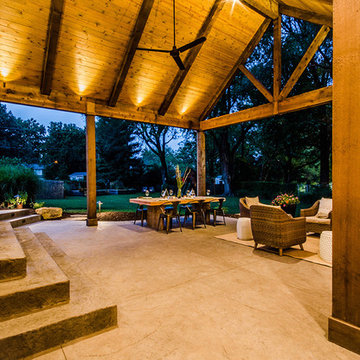
Shawn Spry Photography
Inspiration för en mellanstor rustik uteplats på baksidan av huset, med utekök, stämplad betong och takförlängning
Inspiration för en mellanstor rustik uteplats på baksidan av huset, med utekök, stämplad betong och takförlängning
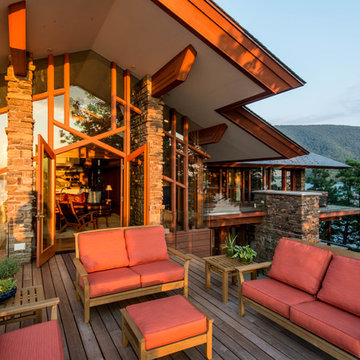
A lake house on Smith Mountain lake. The residence uses stone, glass, and wood to provide views to the lake. The large roof overhangs protect the glass from the sun. An open plan allows for the sharing of space between functions. Most of the rooms enjoy a view of the water.
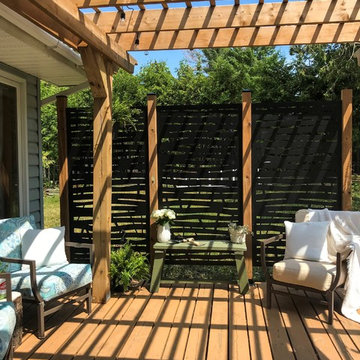
The customer wanted to create an outdoor space for their cottage. A wooden pergola and three Hideaway Privacy Screens provide the frame for their patio to give them another outdoor space while ensuring shade during the long summer days.
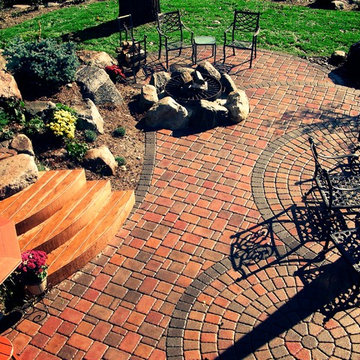
Inredning av en rustik stor uteplats på baksidan av huset, med en öppen spis och marksten i tegel
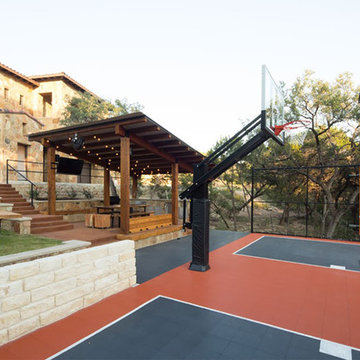
Cedar Pergola with Metal roof
Inspiration för en rustik uteplats
Inspiration för en rustik uteplats
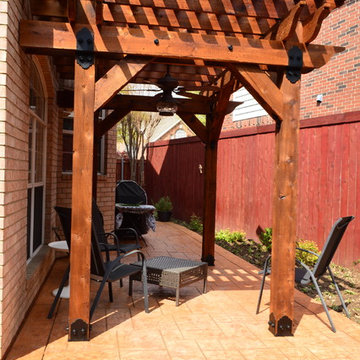
Alternate angle of new patio and pergola.
All surrounding landscape was also completed by Archadeck of NE Dallas-Southlake.
Inredning av en rustik mellanstor uteplats längs med huset, med stämplad betong och en pergola
Inredning av en rustik mellanstor uteplats längs med huset, med stämplad betong och en pergola
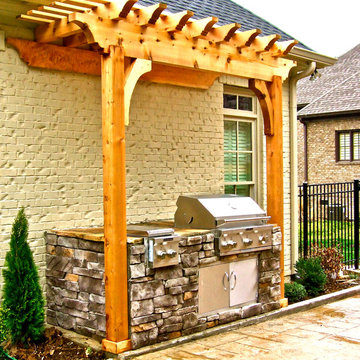
MDC
Inspiration för en liten rustik uteplats på baksidan av huset, med utekök, stämplad betong och en pergola
Inspiration för en liten rustik uteplats på baksidan av huset, med utekök, stämplad betong och en pergola
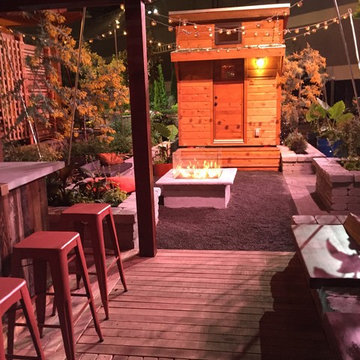
Decking made from reclaimed lumber.
Idéer för rustika uteplatser
Idéer för rustika uteplatser
209 foton på rustik orange uteplats
1
