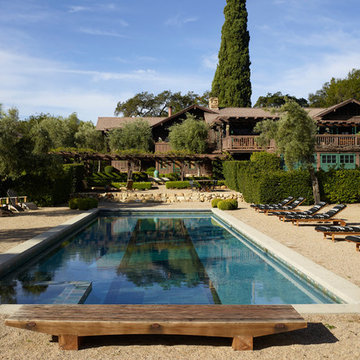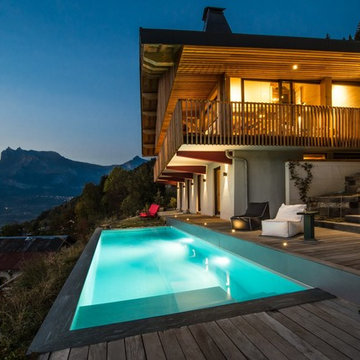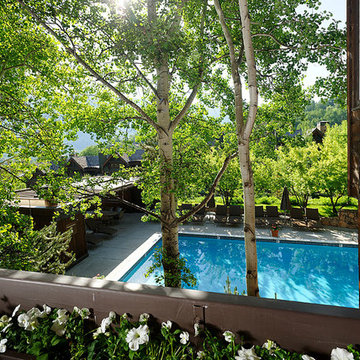52 foton på rustik pool framför huset
Sortera efter:
Budget
Sortera efter:Populärt i dag
1 - 20 av 52 foton
Artikel 1 av 3
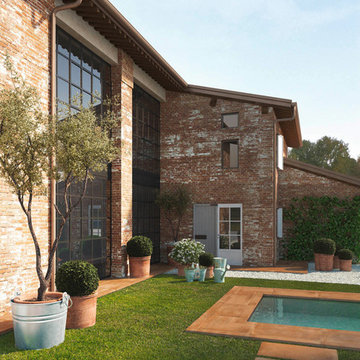
On the floor: Cotto Toscana20 Ocra 50x100
Idéer för små rustika pooler framför huset
Idéer för små rustika pooler framför huset
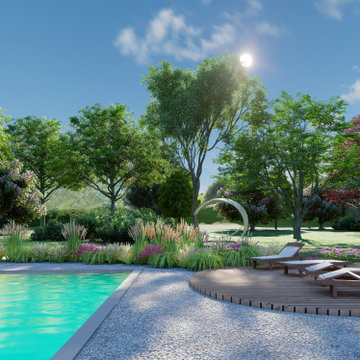
L'area piscina è stata creata per eventi privati come matrimoni, compleanni e feste. Quest'area rappresenta il cuore del giardino
Inredning av en rustik mycket stor rektangulär träningspool framför huset, med naturstensplattor
Inredning av en rustik mycket stor rektangulär träningspool framför huset, med naturstensplattor
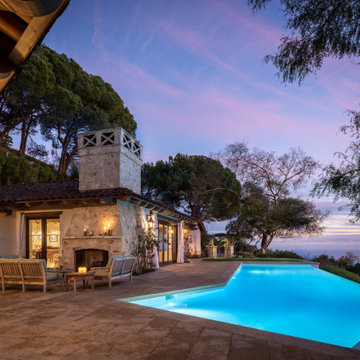
The Artist's Abode was devised in collaboration with the homeowner, an artist himself. Every detail of the home's design was carefully and personally chosen, demonstrating a true labor of love. The homeowner finds comfort within the walls of The Artist's Abode, a haven that serves as a connection to the past and a spellbinding retreat.
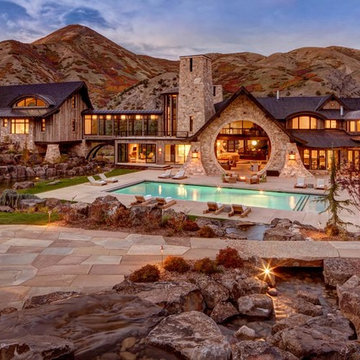
The homeowners of this private residence had a simple goal: Let in as much of the breathtaking, Western landscape scenery as possible. To do that, the architects kept asking: Can we make the windows even bigger? Their ambitious vision became a reality after the Marvin Signature team found ways to elegantly conceal structural support for massive window assemblies, providing virtually unlimited viewing potential. One-of-a-kind beautiful windows for one-of-a-kind beautiful views that are built to stand up to both wind and structural loads.
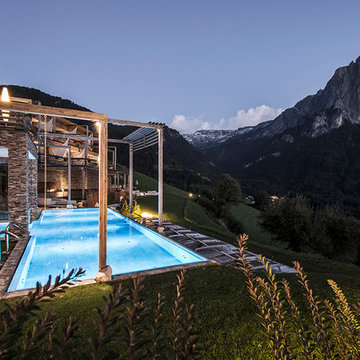
noa* (network of architecture) sviluppa l'azienda di famiglia Valentinerhof e lo dà la sua nuova identità in armonia con la natura.“Comunicare i valori della tradizione locale e l'armonia con la natura sono stati decisivi per il concetto architettonico.”-Stefan Rier. L’albergo è situato nel comune di Castelrotto in vicinanza alla nota Alpe di Siusi ad un’altitudine di ca. 1200m. L’azienda familiare ha perseguito un estensione con una nuova area wellness, lobby, bar e ristorante, e infine 14 suite spaziose aggiunte per un complesso nuovo di ca. 1100metri quadri.
---
noa * ( network of architecture ) enlarges the family business Valentinerhof and gives it, in harmony with nature, his new identity.“Communicating the values of the local tradition and the harmony with nature were decisive for the architectural concept.”-Stefan Rier. The hotel is located in the village of Kastelruth next to the well-known Seiser Alm at approx. 1200 meters above sea level. The family establishment was enhanced and enlarged with a new wellness area and a new lobby with attached bar and restaurant. 14 spacious suites were added to make the new hotel increased by 1100 square meters.
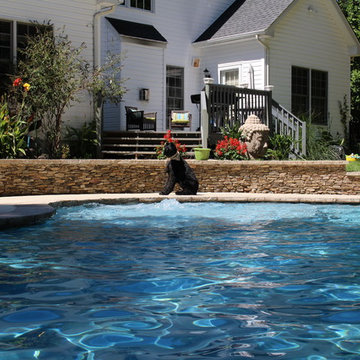
A freeform swimming pool tucked away in a wooded area that offers plenty of privacy. Natural materials were used to complement it's environment. Portofino coping mimics natural stone, without the side effects of minerals getting in the pool. Bora Bora Pool Quartz Plaster was used to give it this rich blue color. Plenty of comfortable seating surrounds the pool. A Stone Face Wall in combination of a Stone Face Reverse Bond Beam were used to control the extreme grade of the yard and again blends perfect in it's environment.
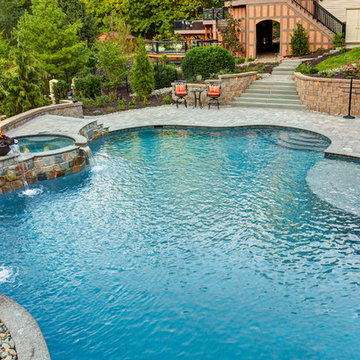
Inspiration för en mycket stor rustik anpassad baddamm framför huset, med en fontän och naturstensplattor
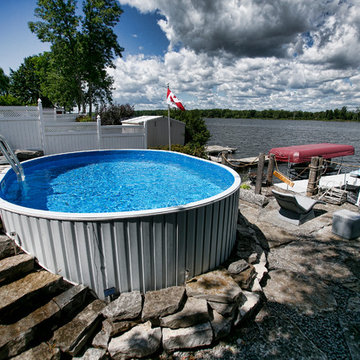
Inredning av en rustik liten rund ovanmarkspool framför huset, med naturstensplattor
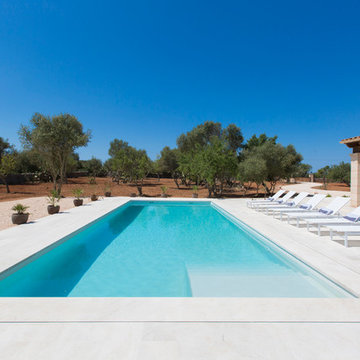
Idéer för att renovera en mellanstor rustik rektangulär träningspool framför huset, med poolhus
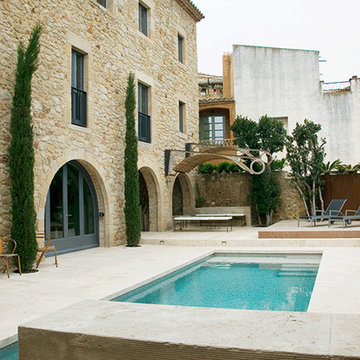
Rehabilitación de una Casa del Empordà
El encanto de ayer para la vida de hoy.
En determinadas ocasiones nos encontramos con proyectos que queremos hacer sea como sea. Rehabilitación de una Casa del Empordà del siglo XVII. Además, quien nos hacía el encargo nos prometía una fructífera colaboración. Se trata de Sylvie Travers, decoradora y propietaria de la casa. Ella y su marido, llevaban cinco años viviendo justo delante de la finca. Como vecinos, se sentían extrañamente atraídos por esa vieja edificación de muros macizos, inmensas puertas de madera y pequeñas ventanas. Un buen día se atrevieron a atravesar la salvaje y abandonada vegetación que cubría el patio de entrada y empujar la inmensa puerta de madera. Dentro no encontraron maravillas sino un mundo de posibilidades. Para hacerlas realidad, contaban con nuestra ayuda.
Esta casa dispone de diferentes habitaciones, una suite espectacular, un salón con mucho carácter, una cocina-comedor rústica pero moderna al mismo tiempo, un hamam subterraneo y una piscina exterior con elementos reciclados que se integran naturalmente al entorno. Adaptar el conjunto de las estancias a un uso actual fue el mayor reto que nos ofrecía esta gran casa. Repensar este espacio para conseguir una adaptación minuciosa al estilo de vida presente y futuro de sus habitantes, requiere una comprensión profunda de los hábitos de sus propietarios y saber encontrar soluciones técnicas, y también imaginativas, para sortear las múltiples dificultades técnicas que una finca de estas características lleva de la mano.
Mención a parte merece el mobiliario especialmente escogido, así como todos los elementos decorativos, que consiguen dotar a esta casa de un carácter especial. Salvaje y sofisticado al mismo tiempo.
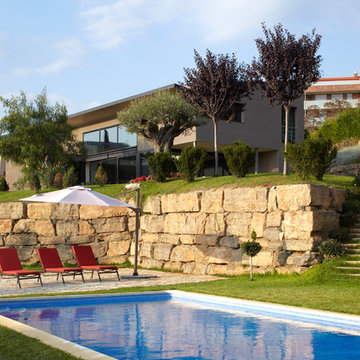
LLUIS SANS FOTÓGRAFO
Rustik inredning av en mellanstor rektangulär träningspool framför huset, med poolhus
Rustik inredning av en mellanstor rektangulär träningspool framför huset, med poolhus
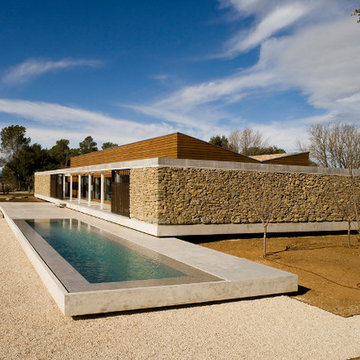
En las inmediaciones del pueblo ampurdanés de Camallera, los arquitectos Sergi Serra i Marta Adroer han dado forma a una vivienda de potentes fugas horizontales cuya interrelación produce una armónica impresión de movimiento y, a la vez, de calma. Un gran volumen alargado de planta única, ligeramente elevado y resguardado por una serie de patios y porches, emerge entre la tierra rojiza, parcialmente revestido de la piedra natural autóctona. Como en un desplazamiento inesperado de su misma planta, una piscina evocadora de una larga alberca de regadío se solapa con una parte de la fachada, extendiéndola más allá de ella. El agua recoge la piedra y el cielo.
Fotógrafa: Lourdes Jansana
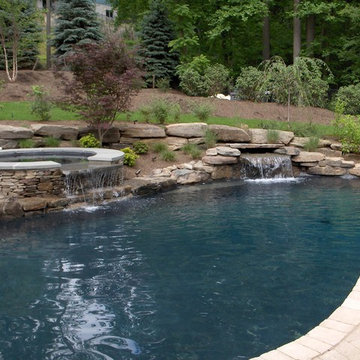
Inspiration för en stor rustik anpassad baddamm framför huset, med marksten i betong och spabad
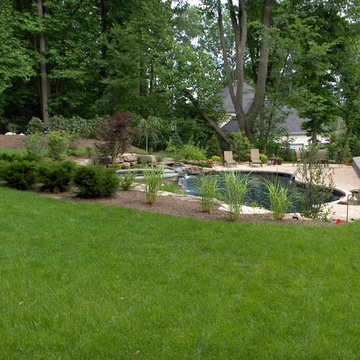
After shot of pool, patio, landscape install in Long Hill Township NJ
Foto på en stor rustik baddamm framför huset, med marksten i betong och spabad
Foto på en stor rustik baddamm framför huset, med marksten i betong och spabad
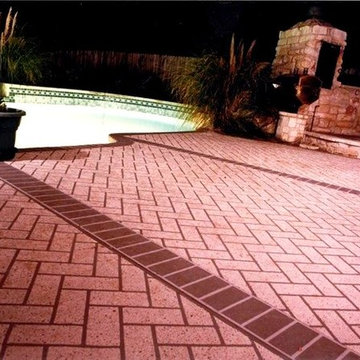
Sundek of Tidewater
8018-4A Hankins Industrial Park
Toano, VA 23168
(757) 566-4620
http://www.SundekOfTidewater.com
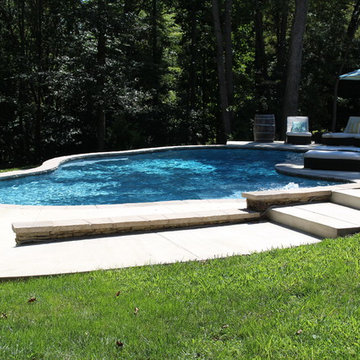
A freeform swimming pool tucked away in a wooded area that offers plenty of privacy. Natural materials were used to complement it's environment. Portofino coping mimics natural stone, without the side effects of minerals getting in the pool. Bora Bora Pool Quartz Plaster was used to give it this rich blue color. Plenty of comfortable seating surrounds the pool. A Stone Face Wall in combination of a Stone Face Reverse Bond Beam were used to control the extreme grade of the yard and again blends perfect in it's environment.
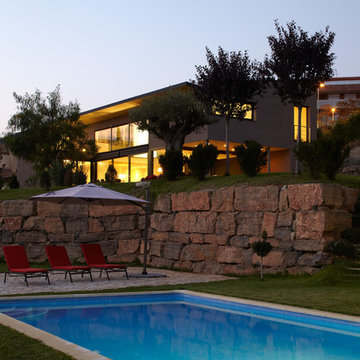
LLUÍS SANS FOTÓGRAFO
Idéer för mellanstora rustika rektangulär träningspooler framför huset, med poolhus
Idéer för mellanstora rustika rektangulär träningspooler framför huset, med poolhus
52 foton på rustik pool framför huset
1
