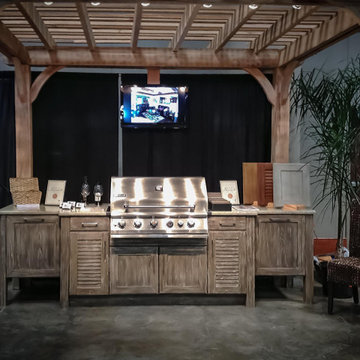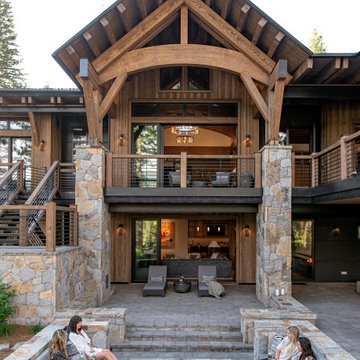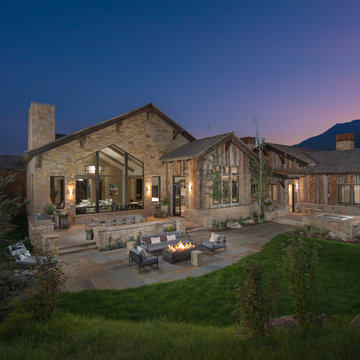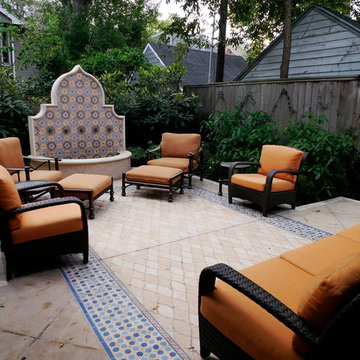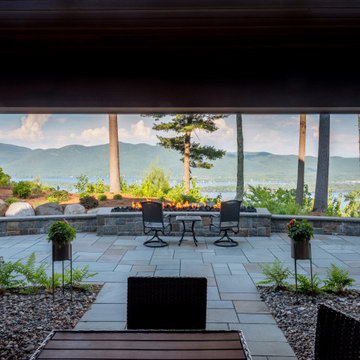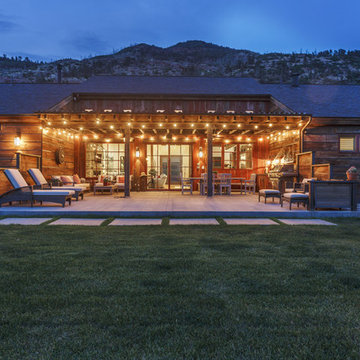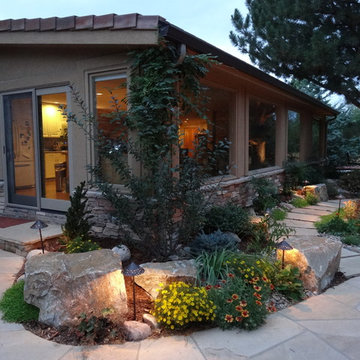2 563 foton på rustik svart uteplats
Sortera efter:
Budget
Sortera efter:Populärt i dag
21 - 40 av 2 563 foton
Artikel 1 av 3
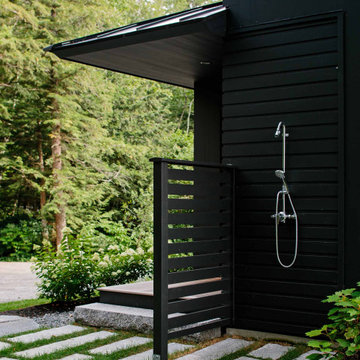
A former summer camp, this site came with a unique set of challenges. An existing 1200 square foot cabin was perched on the shore of Thorndike Pond, well within the current required setbacks. Three additional outbuildings were part of the property, each of them small and non-conforming. By limiting reconstruction to the existing footprints we were able to gain planning consent to rebuild each structure. A full second story added much needed space to the main house. Two of the outbuildings have been rebuilt to accommodate guests, maintaining the spirit of the original camp. Black stained exteriors help the buildings blend into the landscape.
The project was a collaboration with Spazio Rosso Interior Design.
Photographs by Sean Litchfield
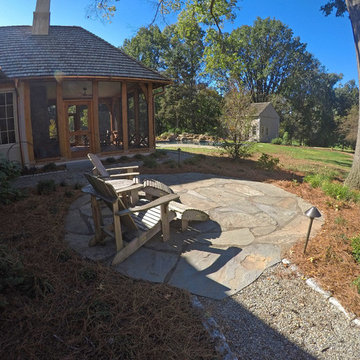
Natural Stone outdoor Living Area
This Natural Stone Outdoor living Area features tons of amazing natural stone work throughout the project. The installation features a natural stone pool deck, broken flagstone paths, entrance patio at pool house, and natural stone waterfall at pool. Pool deck, patio, and paths are constructed using full color irregular PA flagstone. Joints in flagstone patio were filled with Unilock ‘EZPro’ joint material. Spaces between stones in path have lawn installed. An additional broken flagstone patio area in back of home was also installed.
Pool Waterfall
The Pool Waterfall is constructed using Semco ‘Weathered Limestone’ with stone outcroppings and boulders placed in areas surrounding waterfall and back side of pool for more natural appearance. Landscaping was installed around the backside of the waterfalls to further naturalize the apperance and disguise the pool equipment.
Front Stone Walkway
Flagstone walkways and steps were installed in multiple areas around the home. The Main entrance to the home features a long spaced flagstone walkway with natural stone natural stone steps and landing area. Two separate side entrance’s to the home are also complete with natural stone steps and landing areas. Landing and step risers were finished with matching stucco.
Cobblestone Walkways and Driveway Accents
Other paths around the house are bordered with gray Belgium block cobble stone, lined with 3/8″ decorative pebble, with stone base and separation material beneath. Two belgium block driveway bands as well as linear belgium block driveway curbing along the flower bed edges at the driveway were installed in the front of the home.
Landscape Lighting
Also included in this project is the installation of the low voltage LED landscape lighting system. The Coastal Source system with vintage brass finish included path lights, uplights, and niche lights.
Landscaping
Landscape beds, plants and trees, and pine needle mulch were installed through out the property. There was also a significant amount of regrading and seeding done.
Water retention Basins
Two large underground water retention basins were installed on separate sides of the the property. These basins will house the majority of the run off from the entire roof area and allow it to percolate back in to the soil.
see more amazing projects: https://cepontzsons.com
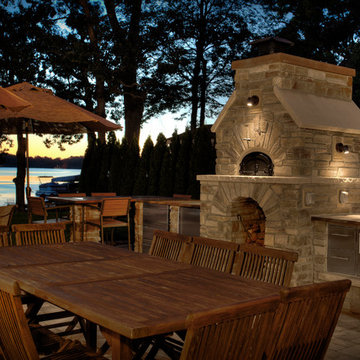
Inspiration för en stor rustik uteplats på baksidan av huset, med utekök och marksten i tegel
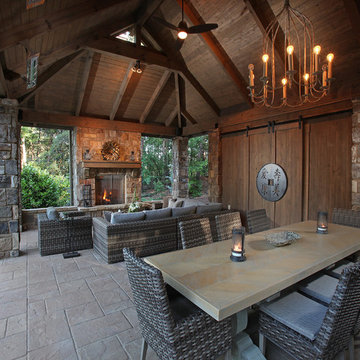
Foto på en stor rustik uteplats på baksidan av huset, med naturstensplattor, en pergola och en eldstad
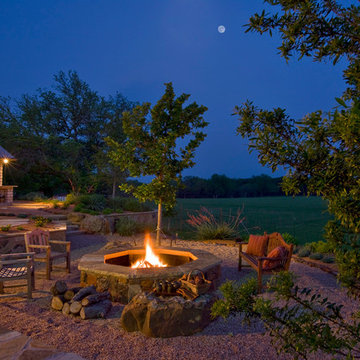
Mark Knight
Inredning av en rustik uteplats på baksidan av huset, med en öppen spis
Inredning av en rustik uteplats på baksidan av huset, med en öppen spis
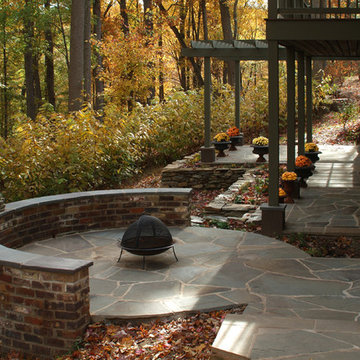
Eric Taylor
Foto på en rustik uteplats, med en öppen spis, naturstensplattor och en pergola
Foto på en rustik uteplats, med en öppen spis, naturstensplattor och en pergola
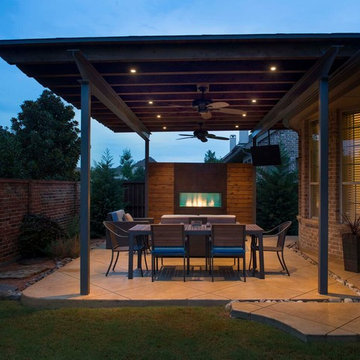
Idéer för rustika uteplatser på baksidan av huset, med en öppen spis, naturstensplattor och takförlängning
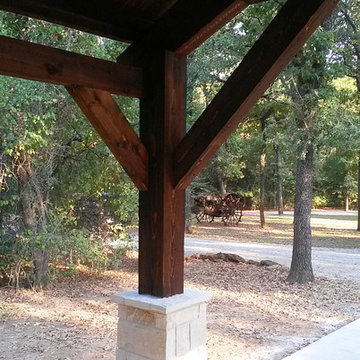
Inside Detail View of our 26' x 26' carport / pavilion in Pilot Point Texas. All of the lumber is solid western red cedar, styled as a traditional timber frame structure.
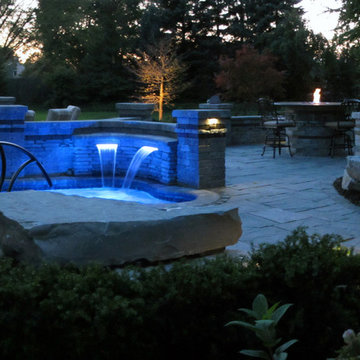
Foto på en stor rustik uteplats på baksidan av huset, med en öppen spis och naturstensplattor
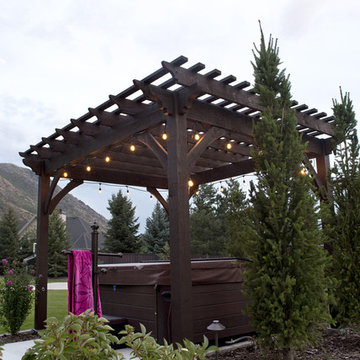
Side view of a dovetailed timber frame pergola kit installed over the hot tub.
Inspiration för en rustik uteplats
Inspiration för en rustik uteplats
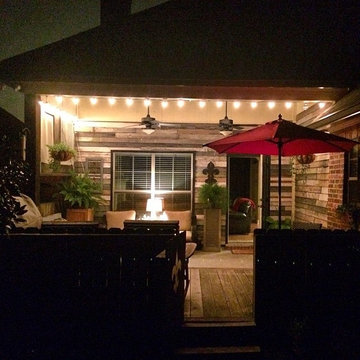
Our Southern Arch reclaimed antique siding gives a welcoming "salvage chic" feel to this outdoor patio!
Bild på en liten rustik uteplats på baksidan av huset, med utekök, betongplatta och takförlängning
Bild på en liten rustik uteplats på baksidan av huset, med utekök, betongplatta och takförlängning
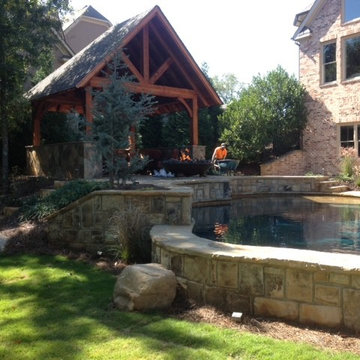
Custom 14X14 cabana with 60" barbados firebowl.
Bild på en mycket stor rustik uteplats på baksidan av huset, med en öppen spis, naturstensplattor och ett lusthus
Bild på en mycket stor rustik uteplats på baksidan av huset, med en öppen spis, naturstensplattor och ett lusthus
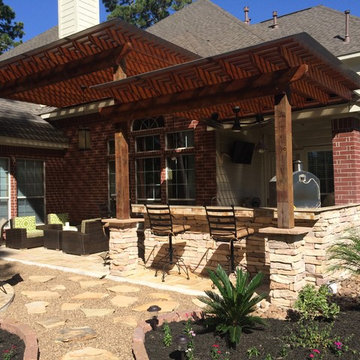
A two-level pergola, circular firepit area and outdoor kitchen with a charcoal-gas combo grill star in this Houston patio addition designed for entertaining large crowds in style.
"The client was an attorney with a passion for cooking and entertaining," says the project's principal designer, Lisha Maxey of LGH Designs. "Her main objective with this space was to create a large area for 10 to 20 guests, including seating and the prep and cooking of meals."
Located in the backyard of the client's home in Spring, TX, this beautiful outdoor living and entertaining space includes a 28-by-12-foot patio with Fantastico silver travertine tile flooring, arranged in a Versailles pattern. The walkway is Oklahoma wister flagstone.
Providing filtered shade for the patio is a two-level pergola of treated pine stained honey gold. The larger, higher tier is about 18 by 10 feet; the smaller, lower tier is about 10 feet square.
"We covered the entire pergola with Lexan - a high-quality, clear acrylic sheet that provides protection from the sun, heat and rain," says Outdoor Homescapes of Houston owner Wayne Franks.
Beneath the lower tier of the pergola sits an L-shaped, 12-by-9-foot outdoor kitchen island faced with Carmel Country ledgestone. The island houses a Fire Magic® combination charcoal-gas grill and lowered power burner, a Pacific Living countertop pizza oven and a stainless steel RCS trash drawer and sink. The countertops and raised bar are Fantastico silver travertine (18-square-inch tiles) and the backsplash is real quartz.
"The most unique design item of this kitchen area is the hexagon/circular table we added to the end of the long bar," says Lisha. This enabled the client to add seating for her dining guests."
Under the higher, larger tier of the pergola is a seating area, made up of a coffee table and espresso-colored rattan sofa and club chairs with spring-green-and-white cushions.
"Lighting also plays an important role in this space, since the client often entertains in the evening," says Wayne. Enter the chandelier over the patio seating arrangement and - over the outdoor kitchen - pendant lamps and an industrial-modern ceiling fan with a light fixture in the center. "It's important to layer your lighting for ambiance, security and safety - from an all-over ambient light that fills the space to under-the-counter task lighting for food prep and cooking to path and retaining wall lighting."
Off the patio is a transition area of crushed granite and floating flagstone pavers, leading to a circular firepit area of stamped concrete.
At the center of this circle is the standalone firepit, framed at the back by a curved stone bench. The walls of the bench and column bases for the pergola, by the way, are the same ledgestone as the kitchen island. The top slab on the bench is a hearth piece of manmade stone.
"I think the finish materials blend with the home really well," says Wayne. "We met her objectives of being able to entertain with 10 to 12 to 20 people at one time and being able to cook with charcoal and gas separately in one unit. And of course, the project was on time, on budget."
"It is truly a paradise," says the client in her Houzz review of the project. "They listened to my vision and incorporated their expertise to create an outdoor living space just perfect for me and my family!"
2 563 foton på rustik svart uteplats
2
