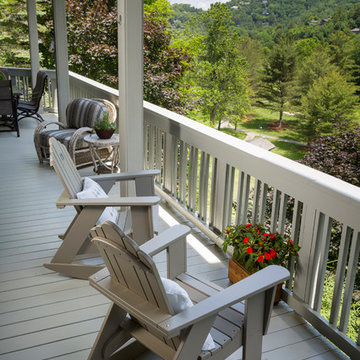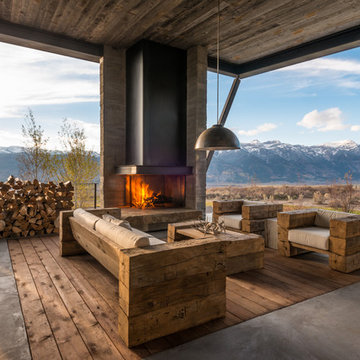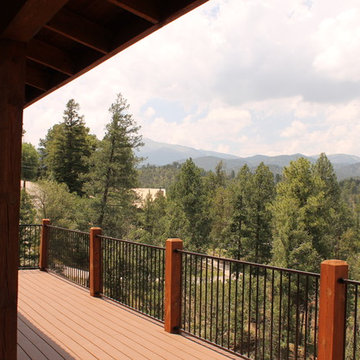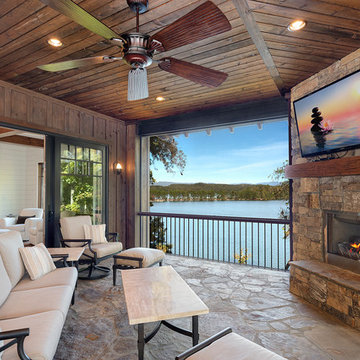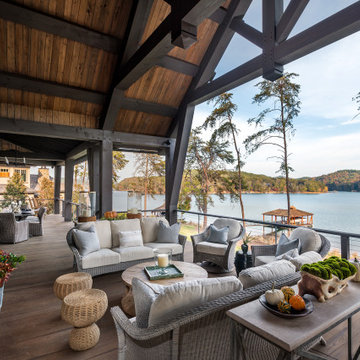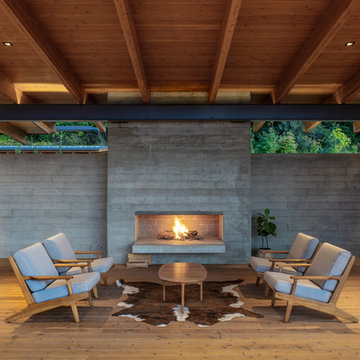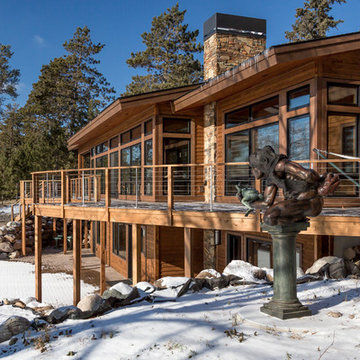1 098 foton på rustik terrass, med takförlängning
Sortera efter:Populärt i dag
141 - 160 av 1 098 foton
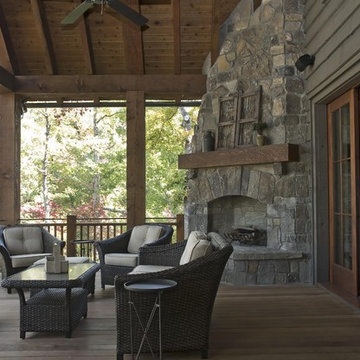
Beautiful home on Lake Keowee with English Arts and Crafts inspired details. The exterior combines stone and wavy edge siding with a cedar shake roof. Inside, heavy timber construction is accented by reclaimed heart pine floors and shiplap walls. The three-sided stone tower fireplace faces the great room, covered porch and master bedroom. Photography by Accent Photography, Greenville, SC.
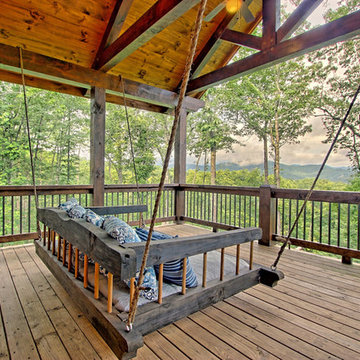
Kurtis Miller Photography, kmpics.com
Timbered Porch with wooden bed porch swing. Circle sawn roof decking, custom timber truss. All materials provided by Sisson Dupont and Carder. www.sdclogandtimber.com
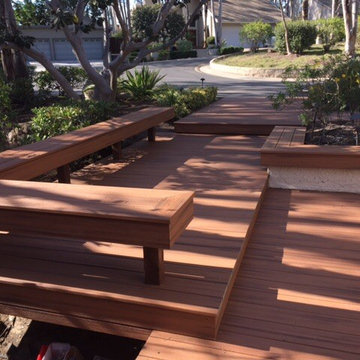
Trex deck with benches and planters
Idéer för mellanstora rustika terrasser på baksidan av huset, med utekrukor och takförlängning
Idéer för mellanstora rustika terrasser på baksidan av huset, med utekrukor och takförlängning
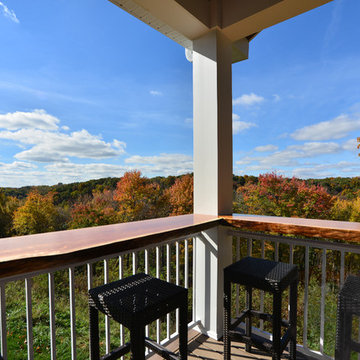
It takes a special design to enjoy an outdoor space in Pittsburgh for all four seasons, and this project nailed it! This covered deck is directly off the kitchen, framing the picturesque rolling hills. This design was fully loaded with built-in heaters, a fireplace, a ceiling fan, a custom built-in grill, and one of a kind live edge cherry drink ledges.
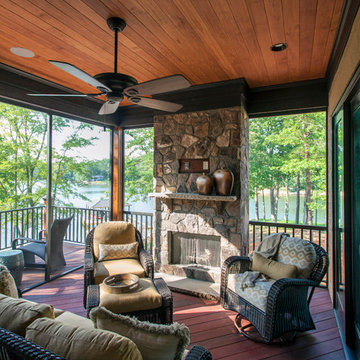
This is a 4000 sf heated and 7300 sf lake front home on Lake Wylie. Finished July 2014. Homeowners already had plans drawn up and since this was there 6th or 7th home that they had build they had a pretty good idea what they wanted. This home ended up being quite custom. All the cabinet finishes were made for the homeowners by the cabinet maker. The home features’ vaulted ceilings in the great room with cedar beams and painted v-groove siding. The foyer has a groin vault. This home has a professional kitchen with all the best appliances from Wolf and Subzero.
Jim Schmid
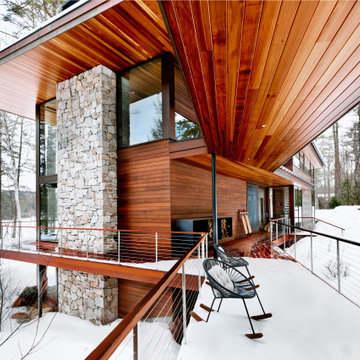
Photograph by Clayton Boyd
Idéer för mycket stora rustika terrasser, med takförlängning
Idéer för mycket stora rustika terrasser, med takförlängning
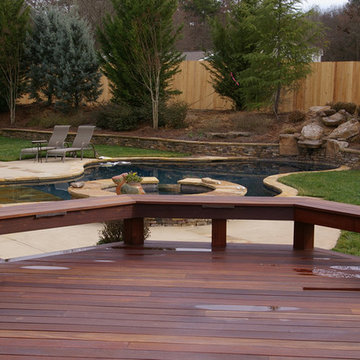
Idéer för en stor rustik terrass på baksidan av huset, med en öppen spis och takförlängning
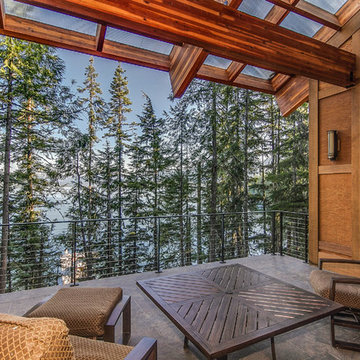
Photos provided by Sayler Architecture, photography by Roger Wade & Travis Knoop
Exempel på en mellanstor rustik terrass på baksidan av huset, med takförlängning
Exempel på en mellanstor rustik terrass på baksidan av huset, med takförlängning
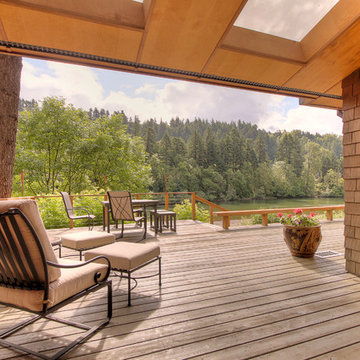
A beautifully decorated architectural style home on the river. Virtual tour: http://terryiverson.com/gallery/1536
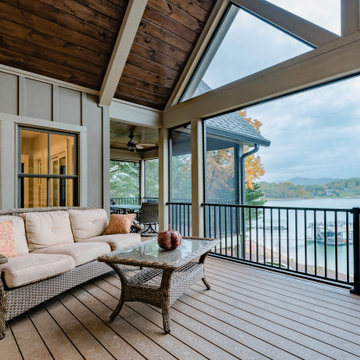
This Craftsman lake view home is a perfectly peaceful retreat. It features a two story deck, board and batten accents inside and out, and rustic stone details.
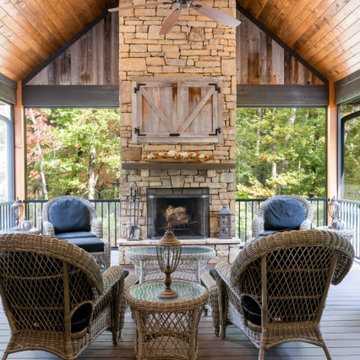
Outdoor entertaining space with stone fireplace.
Inredning av en rustik mellanstor terrass på baksidan av huset, med en eldstad, takförlängning och räcke i metall
Inredning av en rustik mellanstor terrass på baksidan av huset, med en eldstad, takförlängning och räcke i metall
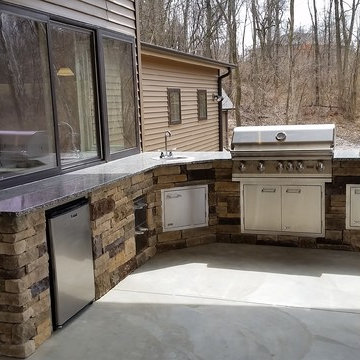
Bild på en mellanstor rustik terrass på baksidan av huset, med utekök och takförlängning
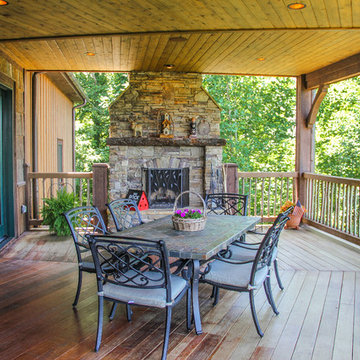
This beautiful, custom home in The Homestead in Boone, North Carolina is a perfect representation of true mountain luxury and elegance.
The home features gorgeous custom cabinetry throughout, granite countertops, chef's kitchen with gas range and wine cooler, spa style master bathroom, timber frame, custom tray ceiling in master, tongue and groove, coffered ceilings, custom wood finishing, exposed beams, loft, private office with deck access and a private staircase, and an over-sized 2 car garage.
A massive window wall in the living room overlooks the Blue Ridge Mountains and steps out onto a large deck area that extends all the way around to the side of the house featuring a fire pit on one side and an outdoor fireplace with a large table for entertaining on the other side.
1 098 foton på rustik terrass, med takförlängning
8
