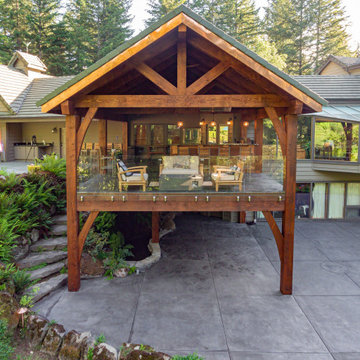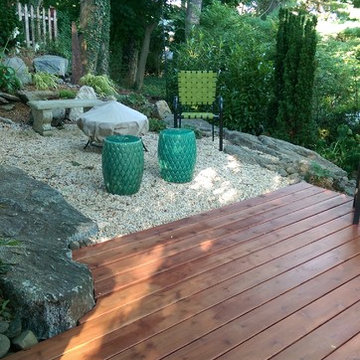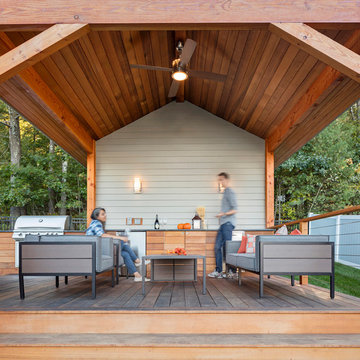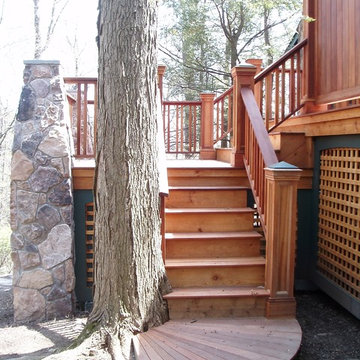242 foton på rustik terrass, med utekök
Sortera efter:Populärt i dag
1 - 20 av 242 foton
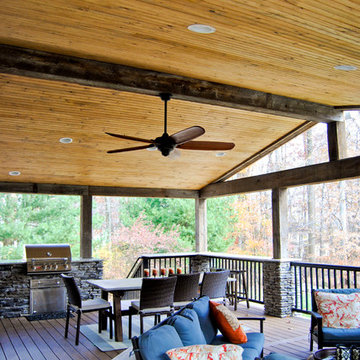
Keystone Custom Decks
Idéer för en stor rustik terrass på baksidan av huset, med utekök och takförlängning
Idéer för en stor rustik terrass på baksidan av huset, med utekök och takförlängning

Here is the cooking/grill area that is covered with roof pavilion. This outdoor kitchen area has easy access to the upper lounge space and a set custom fitted stairs.
This deck was made with pressure treated decking, cedar railing, and features fascia trim.
Here are a few products used on that job:
Underdeck Oasis water diversion system
Deckorator Estate balusters
Aurora deck railing lights
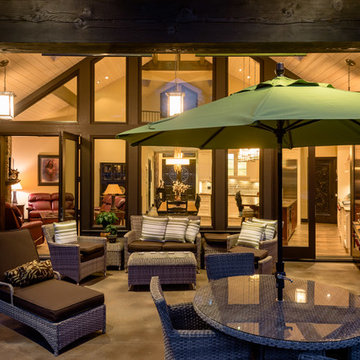
Outdoor living-space designed as extension of indoor-space, knitted together with continuous-cedar T&G ceiling, chevron-shaped clerestory-windows. Wolf Sub Zero BBQ.
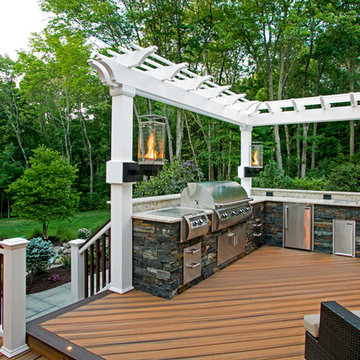
TrexPro JR Freed Custom Decks of Pennsburg, Pa., built the total package for these homeowners, with a Trex Transcend deck in Havana Gold and Trex Transcend railing in Classic White and Vintage Lantern. This deck also features Trex Outdoor Storage in Spiced Rum, Trex Fascia and Trex Deck Lighting.
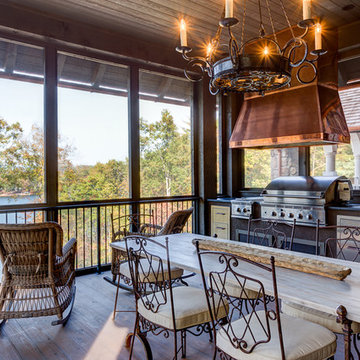
Influenced by English Cotswold and French country architecture, this eclectic European lake home showcases a predominantly stone exterior paired with a cedar shingle roof. Interior features like wide-plank oak floors, plaster walls, custom iron windows in the kitchen and great room and a custom limestone fireplace create old world charm. An open floor plan and generous use of glass allow for views from nearly every space and create a connection to the gardens and abundant outdoor living space.
Kevin Meechan / Meechan Architectural Photography
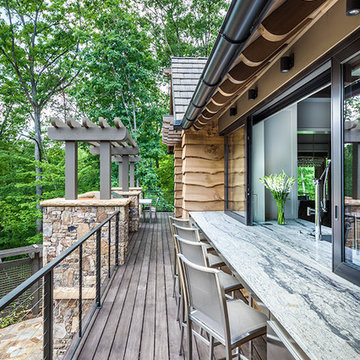
This lovely outdoor deck space makes use of the kitchen proximity to serve as an outdoor wet bar.
Exterior | Custom home Studio of LS3P ASSOCIATES LTD. | Photo by Inspiro8 Studio.
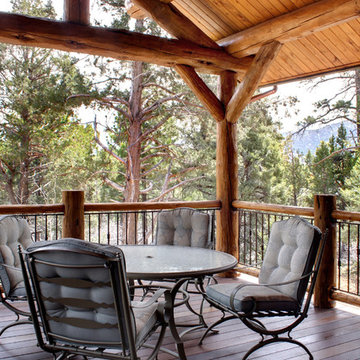
Inredning av en rustik mellanstor terrass på baksidan av huset, med utekök och takförlängning
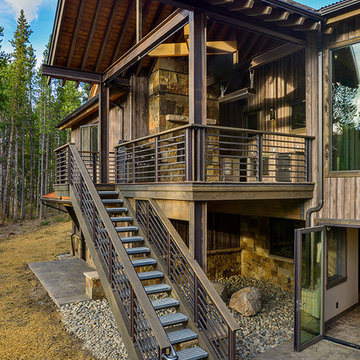
Inspiration för en stor rustik terrass på baksidan av huset, med utekök och takförlängning
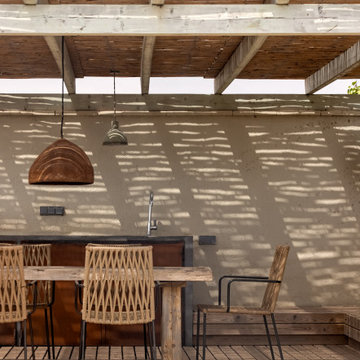
Terraza en ático
Exempel på en mellanstor rustik takterrass, med utekök, en pergola och räcke i trä
Exempel på en mellanstor rustik takterrass, med utekök, en pergola och räcke i trä
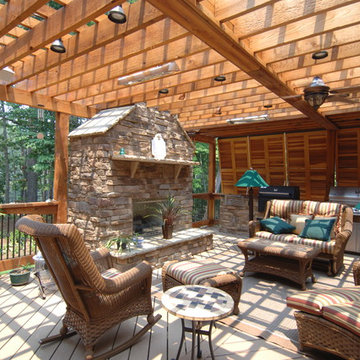
This expansive outdoor space has a little bit of everything. Trex decking, cedar shade arbor overhead, a sunken hot-tub, two fireplaces, an outdoor kitchen area as well as overhead lighting and overhead infrared heaters for those chilly evenings.
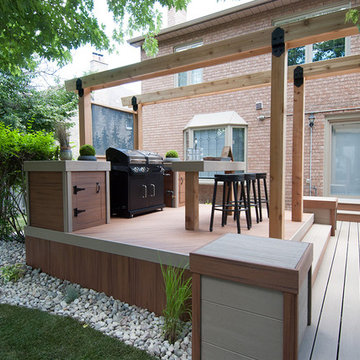
We tore out the homeowners' old, rotting sprawl of a deck and replaced it with a welcoming new space to raise their growing family with, featuring chunky cedar beams and a cozy fire feature. Designed and built by Paul Lafrance Design.
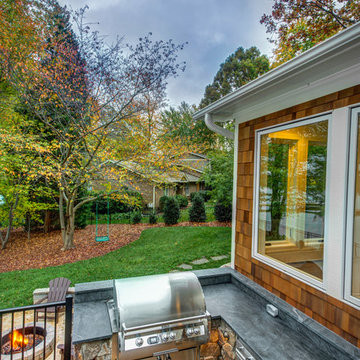
Jim Schmid Photography
Exempel på en stor rustik terrass på baksidan av huset, med utekök
Exempel på en stor rustik terrass på baksidan av huset, med utekök
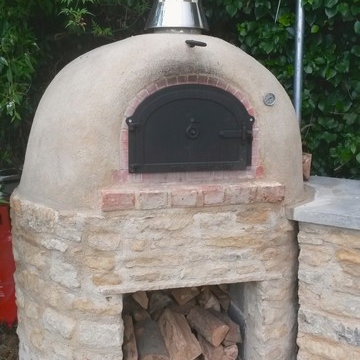
amrit row
Idéer för små rustika terrasser på baksidan av huset, med utekök och markiser
Idéer för små rustika terrasser på baksidan av huset, med utekök och markiser
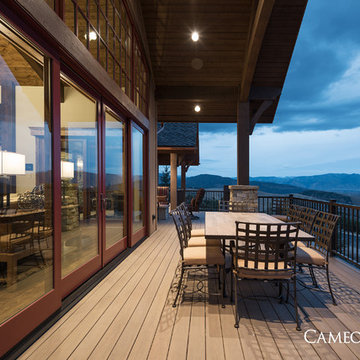
Beautiful outdoor living space at this home we built in Promontory, Park City, Utah. Park City Home Builders, Cameo Homes Inc. http://cameohomesinc.com/
Photos by Lucy Call
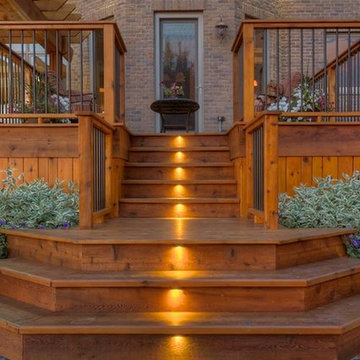
Rustik inredning av en mellanstor terrass på baksidan av huset, med utekök och en pergola
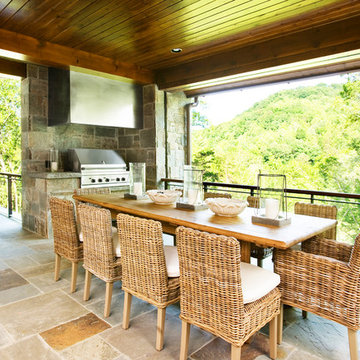
Rachael Boling
Inspiration för en rustik terrass på baksidan av huset, med utekök och takförlängning
Inspiration för en rustik terrass på baksidan av huset, med utekök och takförlängning
242 foton på rustik terrass, med utekök
1
