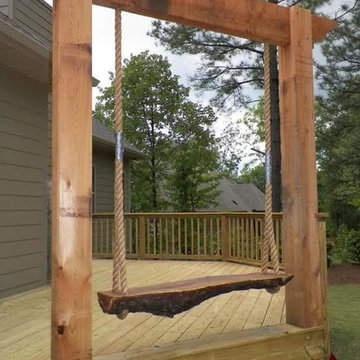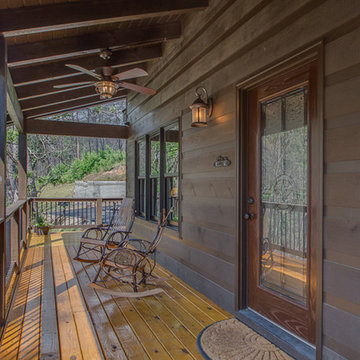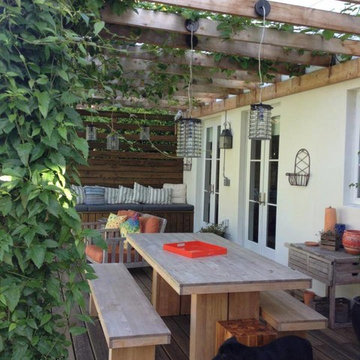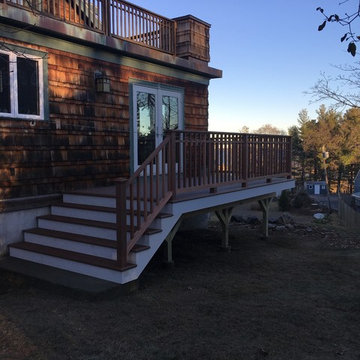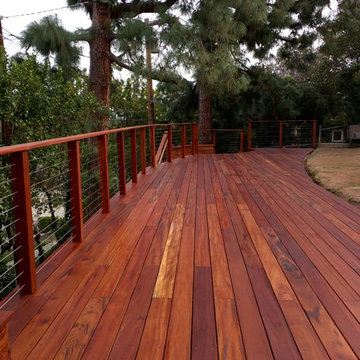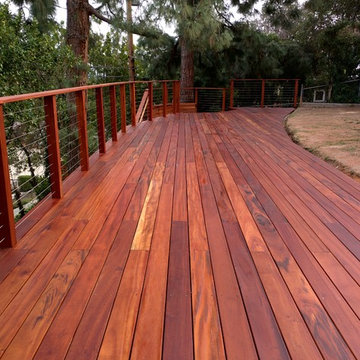470 foton på rustik terrass
Sortera efter:
Budget
Sortera efter:Populärt i dag
1 - 20 av 470 foton
Artikel 1 av 3
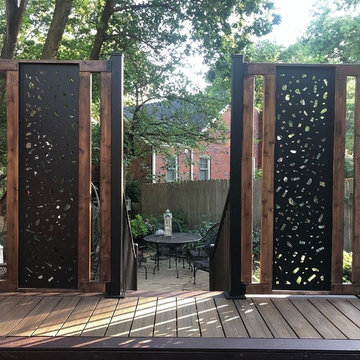
The homeowner wanted to create an enclosure around their built-in hot tub to add some privacy. The contractor, Husker Decks, designed a privacy wall with alternating materials. The aluminum privacy screen in 'River Rock' mixed with a horizontal wood wall in a rich stain blend to create a privacy wall that blends perfectly into the homeowner's backyard space and style.
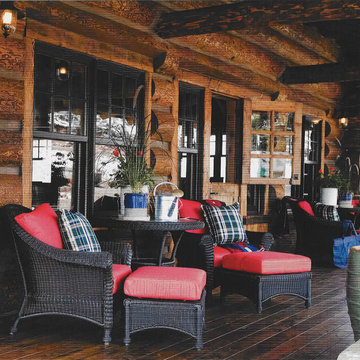
Idéer för att renovera en mellanstor rustik terrass på baksidan av huset, med takförlängning
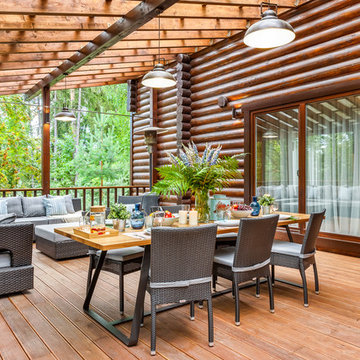
Открытая терраса в загородном бревенчатом доме. Авторы Диана Генералова, Марина Каманина, фотограф Михаил Калинин
Idéer för stora rustika terrasser längs med huset, med en pergola
Idéer för stora rustika terrasser längs med huset, med en pergola
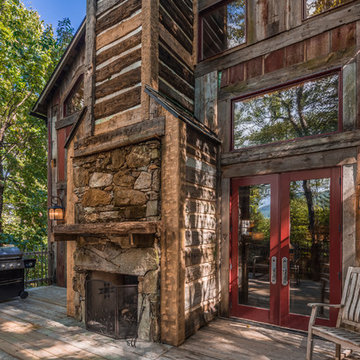
This unique home, and it's use of historic cabins that were dismantled, and then reassembled on-site, was custom designed by MossCreek. As the mountain residence for an accomplished artist, the home features abundant natural light, antique timbers and logs, and numerous spaces designed to highlight the artist's work and to serve as studios for creativity. Photos by John MacLean.
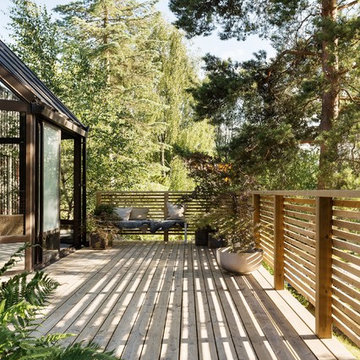
Foto: Mikael Axelsson. Styling: Josefin Hååg
Idéer för att renovera en mellanstor rustik terrass på baksidan av huset
Idéer för att renovera en mellanstor rustik terrass på baksidan av huset
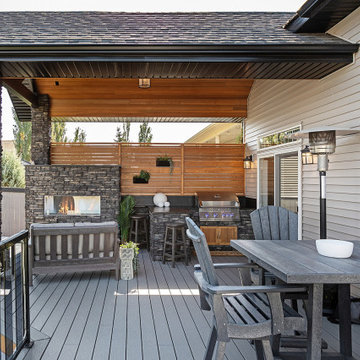
Our clients wanted to create a backyard area to hang out and entertain with some privacy and protection from the elements. The initial vision was to simply build a large roof over one side of the existing deck while providing a little privacy. It was important to them to carefully integrate the new covered deck roofline into the existing home so that it looked it was there from day one. We had our partners at Draw Design help us with the initial drawings.
As work progressed, the scope of the project morphed into something more significant. Check out the outdoor built-in barbecue and seating area complete with custom cabinets, granite countertops, and beautiful outdoor gas fireplace. Stone pillars and black metal capping completed the look giving the structure a mountain resort feel. Extensive use of red cedar finished off the high ceilings and privacy screen. Landscaping and a new hot tub were added afterwards. The end result is truly jaw-dropping!
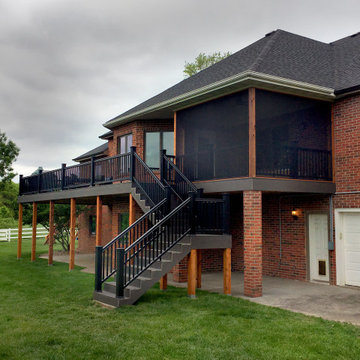
Inspiration för stora rustika terrasser på baksidan av huset, med takförlängning
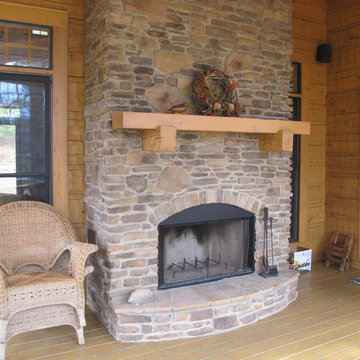
Jeanne Morcom
Exempel på en mellanstor rustik terrass på baksidan av huset, med en öppen spis och takförlängning
Exempel på en mellanstor rustik terrass på baksidan av huset, med en öppen spis och takförlängning
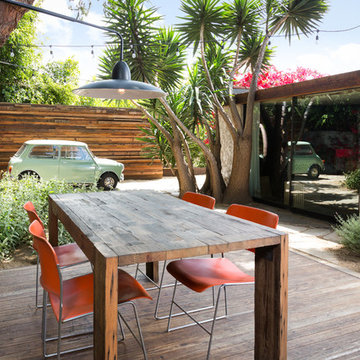
Raised dining deck with adjacent detached garage. Photo by Clark Dugger
Idéer för mellanstora rustika terrasser på baksidan av huset
Idéer för mellanstora rustika terrasser på baksidan av huset
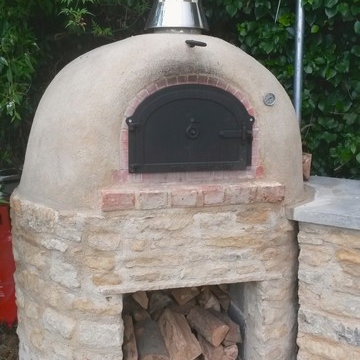
amrit row
Idéer för små rustika terrasser på baksidan av huset, med utekök och markiser
Idéer för små rustika terrasser på baksidan av huset, med utekök och markiser
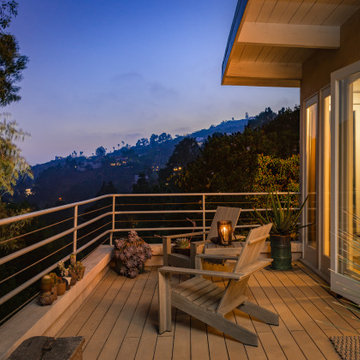
Idéer för att renovera en mellanstor rustik terrass insynsskydd och på baksidan av huset, med kabelräcke
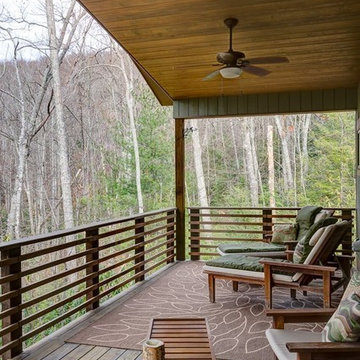
This soaring porch was able to maximize the views and light while minimizing obstruction of the woods. The deep porch overhang combined with the preserved existing trees completely blocks the overheating concerns of unwanted solar gain from the west. The ceiling uses multi-width tongue and groove pine. The guard rail is all locust with hidden fasteners for long term rot resistance. The deck floor is 2x lumber with a unique "hidden fastener" system that minimizes labor and material costs.
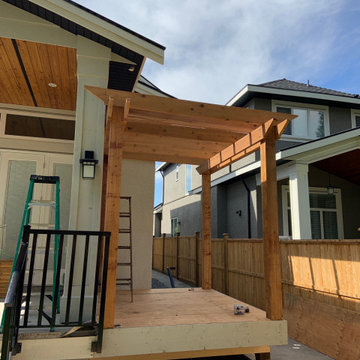
Finished Cedar Pergola
Inredning av en rustik liten terrass på baksidan av huset, med en pergola
Inredning av en rustik liten terrass på baksidan av huset, med en pergola
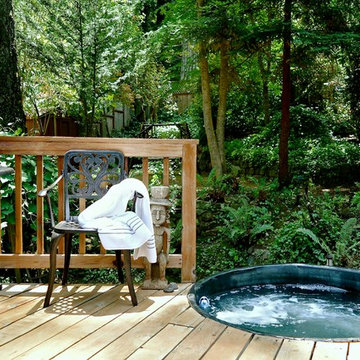
On the deck is a rustic redwood hot tub for a deep soak or invigorating spa - a glass of wine at twilight goes hand-in-glove with this tranquil setting.
470 foton på rustik terrass
1
