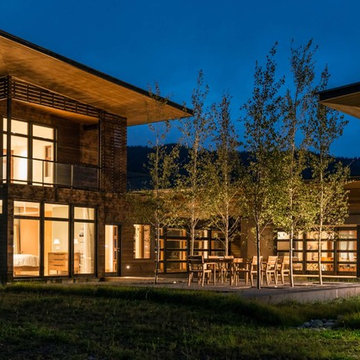908 foton på rustik trädgård längs med huset
Sortera efter:
Budget
Sortera efter:Populärt i dag
61 - 80 av 908 foton
Artikel 1 av 3
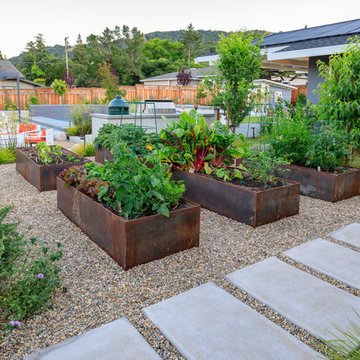
Jude Parkinson Morgan photography
Inspiration för rustika trädgårdar som tål torka och längs med huset, med grus
Inspiration för rustika trädgårdar som tål torka och längs med huset, med grus
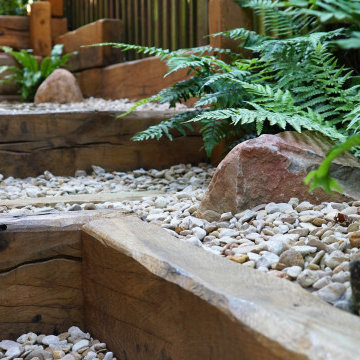
We often see side gardens and forget about them. They’re unloved and underutilised just because they can be a bit small and dark. This particular side garden could be seen from inside the client’s home. It was time to give it some love and much needed revitalising.
Karl carried out the initial site survey understanding this space needed a redesign but also needed to be mindful of the ongoing damp. The clients changed the window as a preventative measure.
Taking a look at the rest of the garden it’s filled with ferns and many other beautiful plants. From here Karl decided to continue this very organic theme in the side garden. Avoiding interrupting the damp course there would need to be a stepped arrangement. These steps would also allow access to the water butts at the top. The client uses these to sustainably water the rest of the garden.
Karl kept the materials pallet simple and natural choosing French oak sleepers paired with natural York stones stepping stones, gravel and planting. This scheme can then be left alone to grow and be admired from inside the home. Adding more detail to the sleepers by hand using chisels, routers and sanders gave them an incredibly rustic aesthetic. In these pictures this the French Oak sleepers have been treated with Owatrol Textrol oil with a Honey tint to give them a warmer richer colour.
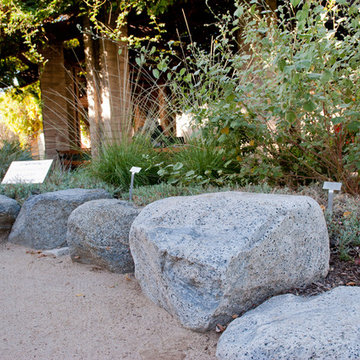
Delightfully crunchy decomposed granite hardscapes like this walkway ensure rainwater can seep into the ground. That replenishes groundwater tables in drought. It also absorbs and cleans runoff, preventing both flooding and ocean pollution.
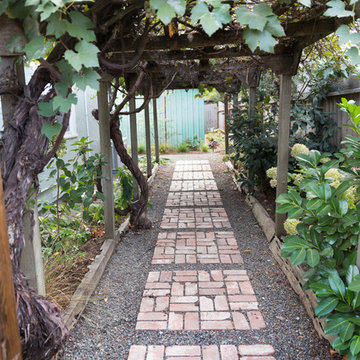
A cedar grape arbor shades this segmented brick pathway lined with Hydrangeas.
Idéer för mellanstora rustika trädgårdar i full sol som tål torka och längs med huset, med en trädgårdsgång och grus
Idéer för mellanstora rustika trädgårdar i full sol som tål torka och längs med huset, med en trädgårdsgång och grus
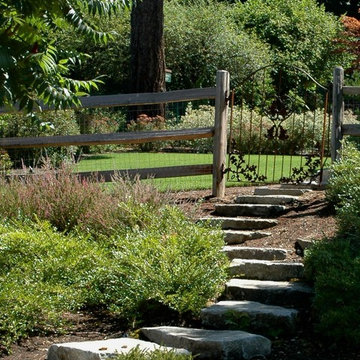
Natural stone stairway leading up to a decorative iron gate.
Idéer för mellanstora rustika trädgårdar i skuggan längs med huset, med naturstensplattor
Idéer för mellanstora rustika trädgårdar i skuggan längs med huset, med naturstensplattor
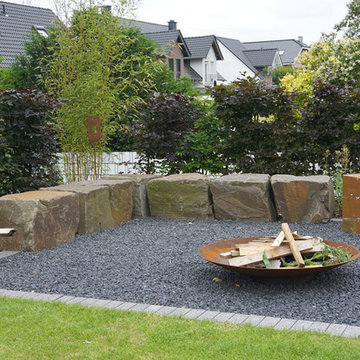
Zuvor - Sitzplatz, die Hecke aus Rotbuche und Bambus, noch nicht blickdicht.
Foto på en rustik trädgård längs med huset, med en öppen spis och naturstensplattor
Foto på en rustik trädgård längs med huset, med en öppen spis och naturstensplattor
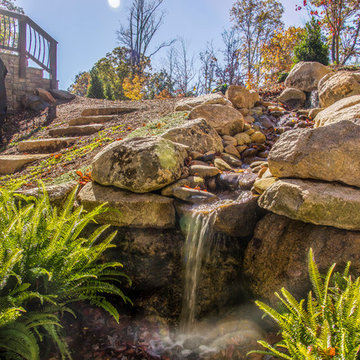
This client loved wood. Site-harvested lumber was applied to the stairwell walls with beautiful effect in this North Asheville home. The tongue-and-groove, nickel-jointed milling and installation, along with the simple detail metal balusters created a focal point for the home.
The heavily-sloped lot afforded great views out back, demanded lots of view-facing windows, and required supported decks off the main floor and lower level.
The screened porch features a massive, wood-burning outdoor fireplace with a traditional hearth, faced with natural stone. The side-yard natural-look water feature attracts many visitors from the surrounding woods.
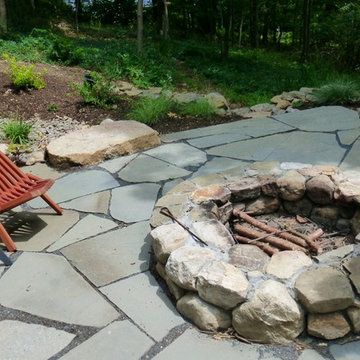
Fire pit using existing native stone.
Bild på en stor rustik trädgård i full sol som tål torka och längs med huset på sommaren, med en öppen spis och naturstensplattor
Bild på en stor rustik trädgård i full sol som tål torka och längs med huset på sommaren, med en öppen spis och naturstensplattor
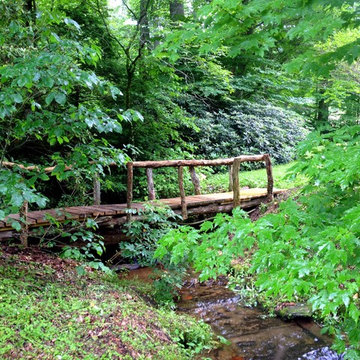
Photo By: Darrell Taylor
Foto på en mellanstor rustik trädgård i skuggan längs med huset, med en trädgårdsgång
Foto på en mellanstor rustik trädgård i skuggan längs med huset, med en trädgårdsgång
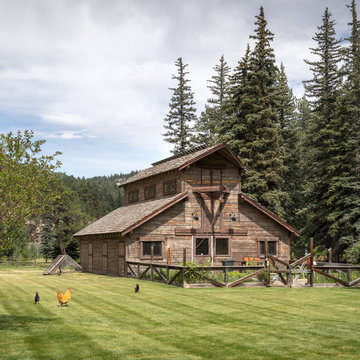
The barn is the central focus of the open meadow and houses the chickens and other ranch necessities. The organic garden is planted with a variety of vegetables and herbs.
Photographed by David Lauer Photography
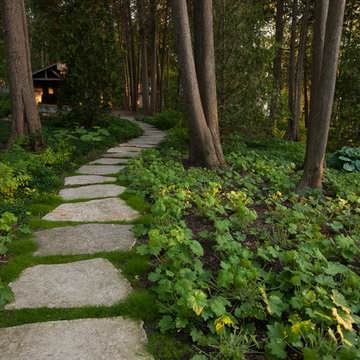
Photo by Scott Shigley
Bild på en stor rustik trädgård i delvis sol längs med huset på sommaren, med naturstensplattor
Bild på en stor rustik trädgård i delvis sol längs med huset på sommaren, med naturstensplattor
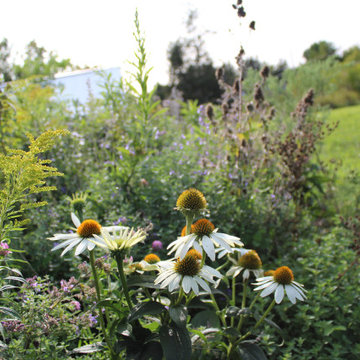
White Echinacea and Canada goldenrod in the native meadow.
Idéer för en stor rustik trädgård i full sol som tål torka, blomsterrabatt och längs med huset
Idéer för en stor rustik trädgård i full sol som tål torka, blomsterrabatt och längs med huset
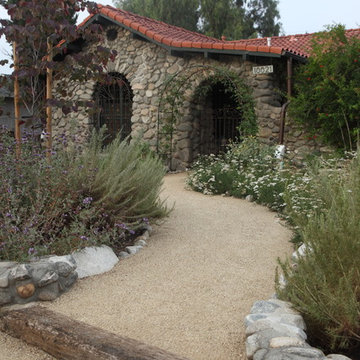
Decomposed granite pathways add considerable charm to rustic landscapes. In hot, dry climates they also feed rainfall into planted spaces, making the most of every drop. Photo: Orly Olivier
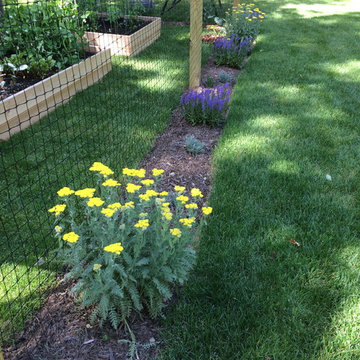
Elizabeth Leonard- The home owner wanted to squeeze in a veggie garden without sacrificing too much of her yard where her children play, as well as securing the garden from the local deer population. For an added touch we planted deer resistant herbs and ornamentals surrounding the enclosure. We succeeded in providing an aesthetically pleasing garden that produced enough for this small family, by using the space she had effectively. The deer fencing blends into the environment while securing her harvest . All while staying within her budget.
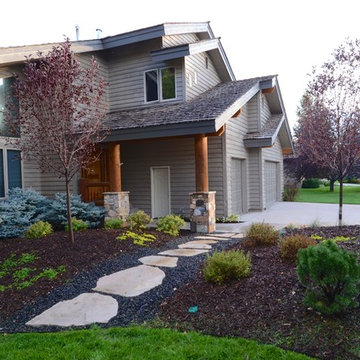
Inspiration för en mellanstor rustik uppfart i delvis sol längs med huset på sommaren, med en trädgårdsgång och marktäckning
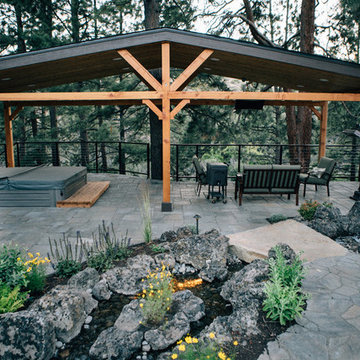
A view of the roofed pergola and the lower patio with the spa and living room leading to the upper patio. Note the beautiful flagstone slab that acts as a bridge and that the lower and upper patio have two different paver types. These pavers create a sense of formal and informal to appease the clients aesthetics.
Photos from Newport Avenue Landscapes
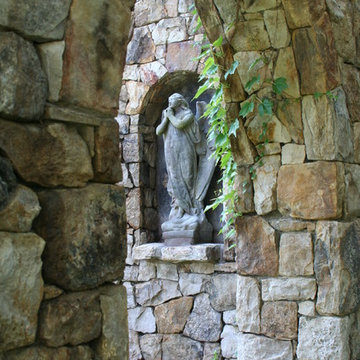
Idéer för rustika trädgårdar längs med huset, med en stödmur och naturstensplattor
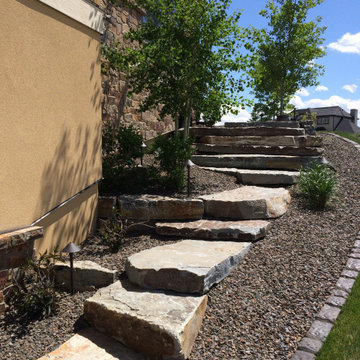
Our client spared no expense on this beautiful project, using massive rock slab steps on both sides of the house leading to the expansive back yard. The front utilizes natural rock for accents, address rock, and raised planters. We also used concrete edge as well as imported a 20mm aggregate from a quarry in BC for the beds to better match the house. A large paver patio in the back is the foundation for the gas custom fire pit and a dry river bed at the low spot carries any sheet drainage out the back to the natural area outside the property.
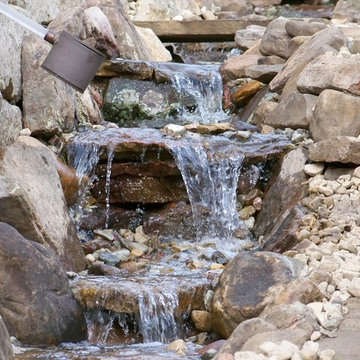
Water Feature Kansas City
Idéer för att renovera en mellanstor rustik trädgård i full sol längs med huset, med en fontän och marktäckning
Idéer för att renovera en mellanstor rustik trädgård i full sol längs med huset, med en fontän och marktäckning
908 foton på rustik trädgård längs med huset
4
