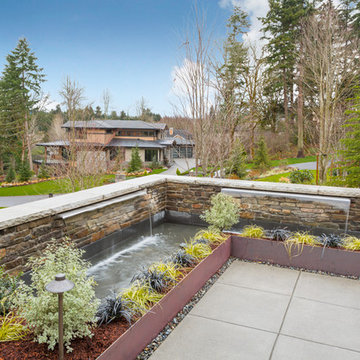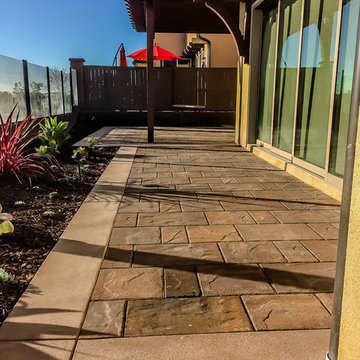1 380 foton på rustik trädgård, med marksten i betong
Sortera efter:
Budget
Sortera efter:Populärt i dag
101 - 120 av 1 380 foton
Artikel 1 av 3
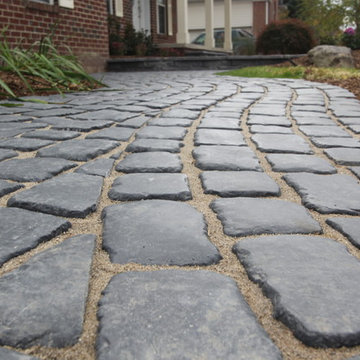
Exempel på en mellanstor rustik uppfart i full sol framför huset på hösten, med en trädgårdsgång och marksten i betong
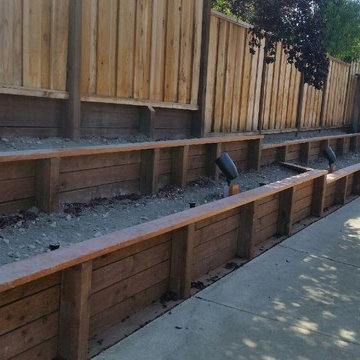
Rustik inredning av en mellanstor bakgård i full sol, med en stödmur och marksten i betong
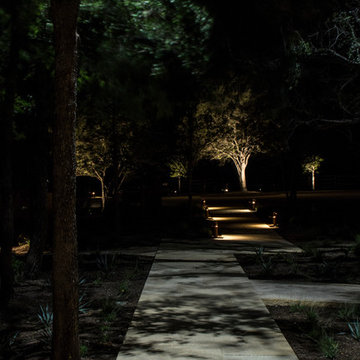
a combination of moonlighting effects and pathway lighting with some tree lighting in the background. The moonlighting is the actual color of natural moonlight while the rest of the lighting is warm white. All lighting here is LED.
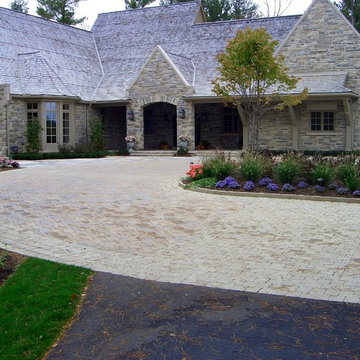
Inspiration för en stor rustik uppfart framför huset, med marksten i betong
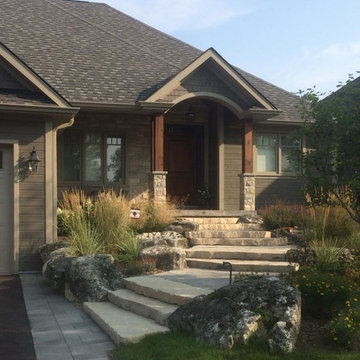
Fran Moore
Idéer för att renovera en rustik trädgård i full sol som tål torka och framför huset, med en trädgårdsgång och marksten i betong
Idéer för att renovera en rustik trädgård i full sol som tål torka och framför huset, med en trädgårdsgång och marksten i betong
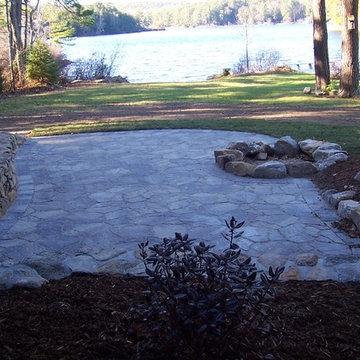
Enjoy your summer nights on this patio with a fire pit. The natural look is perfect for this lake home.
Inspiration för mellanstora rustika bakgårdar i skuggan på sommaren, med en öppen spis och marksten i betong
Inspiration för mellanstora rustika bakgårdar i skuggan på sommaren, med en öppen spis och marksten i betong
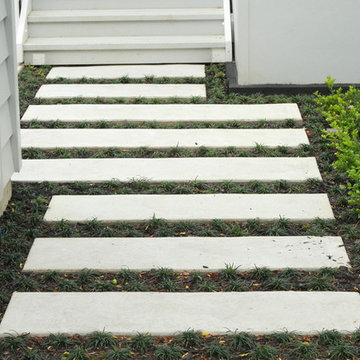
Concrete pavers and mondo, a classic combination.
Inspiration för små rustika formella trädgårdar framför huset, med en trädgårdsgång och marksten i betong
Inspiration för små rustika formella trädgårdar framför huset, med en trädgårdsgång och marksten i betong
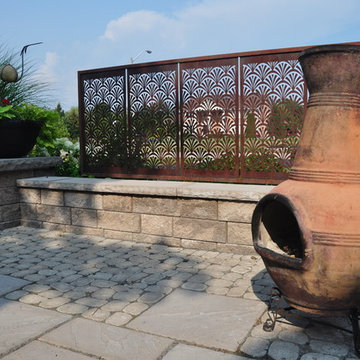
Dusil Design and Landscape Inc.
Exempel på en mellanstor rustik trädgård i full sol på vinteren, med en stödmur och marksten i betong
Exempel på en mellanstor rustik trädgård i full sol på vinteren, med en stödmur och marksten i betong
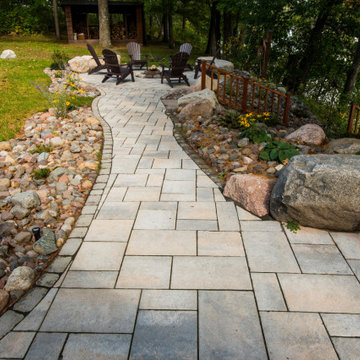
Paver pathway and boulder seat stones
Idéer för mellanstora rustika bakgårdar i delvis sol gångväg, med marksten i betong
Idéer för mellanstora rustika bakgårdar i delvis sol gångväg, med marksten i betong
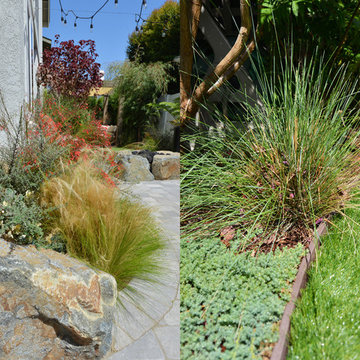
In this backyard space, the design challenge was to bring the essence of the California Mountains to Redondo Beach. As this client is an avid outdoorsman, he wanted to bring the a feel of the Sierra Nevada mountains, his happy place, home to create his very own backyard mountain retreat. Our team sourced materials that one would find in the mountains of California whilst keeping a lounge feel in mind for the secondary design criteria, a retreat. In this retreat, we created four distinct areas: the lounging area with covered pergola, fire pit area with built-in seating bench and overhead trellis complete with carnival lighting, central waterfall, and barbeque area with picnic table and overhead carnival lighting. We built a 10” x 10” rugged pergola was built out of sustainably sourced pine. The massive posts feel as though large pine trees were harvested right out of the California Mountains and crafted right on-site. The pergola was built with a retractable shade cloth so the sun can be let in for warmth in open during the colder months. The pergola and the other hard-scaped areas in the backyard were covered with a mix of gray granite and charcoal pavers. This color selection is reminiscent of the colors in California granite. Walking north from the pergola toward the fire pit area there is a mass planting of deer grasses, assortment of ferns and California coffee berries planted to mimic California Chaparral. At the other edge of this chaparral garden, sits the Cresta Boulder fire pit. Boulders were used to create this fire pit to harness the feeling of being outdoors in the wilderness. The boulders were locally sourced out of the Sierra Nevada mountain range for authenticity. In order to frame the space we installed a trellis and off the trellis runs carnival lights for night time parties. Just beyond the fire pit sits a granite boulder water fall. The waterfall is placed so that wherever you are in the yard you can see and hear the tranquil sounds of the babbling water as it circulates and recycles. The barbeque area is nestled against the backdrop of a dark green fernleaf podocarpus hedge. During the day, birds and butterflies traverse the native foliage and at night the sounds of the fire pit dance in harmony with the gentle sounds of water falling down granite pebbles making this backyard a true retreat from the chaotic noise of the city.
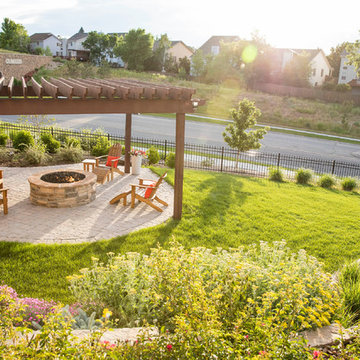
Rustik inredning av en stor bakgård i full sol som tål torka, med en öppen spis och marksten i betong på sommaren
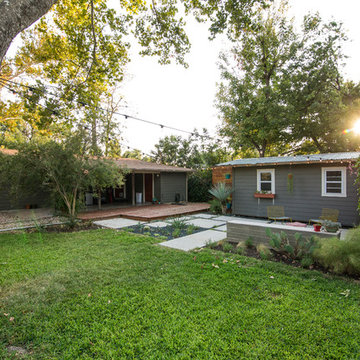
Another fun Crestview project! This young couple wanted a back yard that reflected their bohemian-eclectic style and could add additional privacy from the ever climbing construction around them. A place for “hanging out and drinking coffee or beer in the backyard.” But what was most exciting, was the air stream they had just purchased and were in the process of restoring. With the end goal of using it as a guest home for family and friends, we were challenged with creating a space that was cohesive and connected this new living space with the rest of the yard.
In the front we had another quark to fix. The sidewalk from their front door to the street suddenly stopped 5 feet from the curb, making a less than inviting entry for guests. So, creating a new usable entryway with additional curb appeal was a top priority.
We managed the entertainment space by using modern poured concrete pad’s as a focal. A poured concrete wall serves as a bench as well as creates a visual anchor for the patio area. To soften the hard materials, small plantings of succulents and ground cover were planted in the spaces between the pads. For a backdrop, a custom Cedar Plank wall and trellis combined to soften the vertical space and add plenty of privacy. The trellis is anchored by a Coral Vine to add interest. Cafe style lighting was strung across the area create a sense of intimacy.
We also completed the fence transition, and eliminated the grass areas that were not being utilized to reduce the amount of water waste in the landscape, and replaced these areas with beneficial plantings for the wildlife.
Overall, this landscape was completed with a cohesive Austin-friendly design in mind for these busy young professionals!
Caleb Kerr - http://www.calebkerr.com
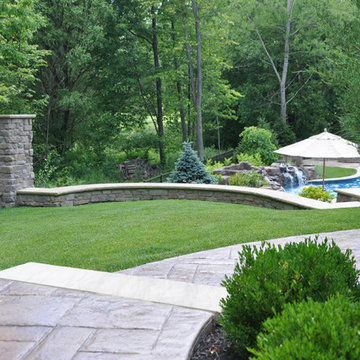
It was a pleasure and a privilege to work with the owners of this custom home while it was still under construction. The early planning allowed LWB to design the topographic features of the site to fit into the amenities that the clients desired such as an organically shaped swimming pool, a spa, planting, etc. The extreme grades in the backyard created an opportunity to place the spa overlooking the pool. The unique grading situation also allowed the pool utilities to be built underneath the lawn in a vented room, hidden from view. Waterfalls in the pool and a water wall help to create a relaxing experience in the homeowner's backyard.
This Project was awarded with a coveted Grand Award in Residential Installation $50,001 & Over by the Ohio Nursery & Landscape Association.
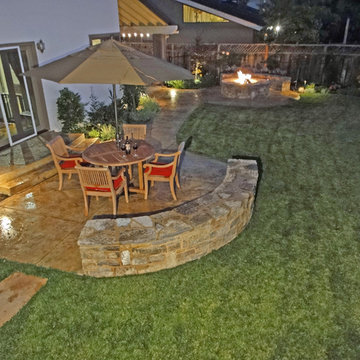
Alder Group Pool and Landscape Co. Landscape Design and Landscape contractor on this fire pit and dinning area to be enjoyed with friends and family. Using natural stone and adding a gas line for ez of use. .
Landscape architect in Pleasanton, Ca
Landscape design in Pleasanton, Ca
Landscape contractor in Pleasanton, Ca
Swimming pool contractor in Pleasanton, Ca
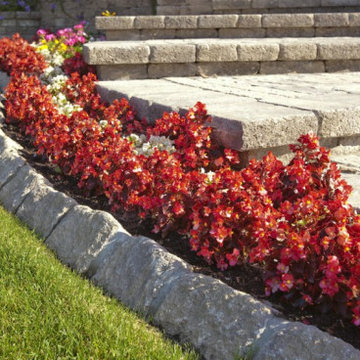
Exempel på en rustik uppfart i full sol rabattkant och framför huset, med marksten i betong
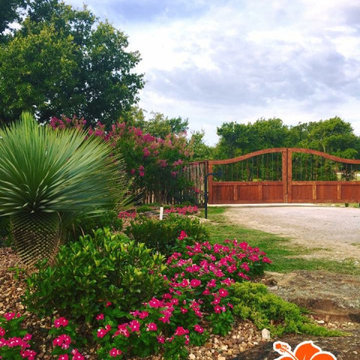
Inspiration för en mycket stor rustik uppfart i full sol blomsterrabatt och framför huset, med marksten i betong
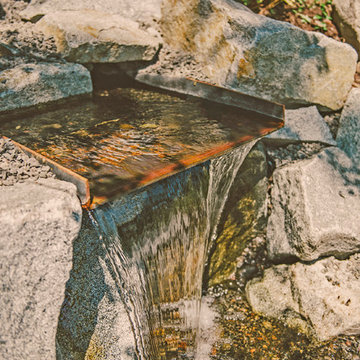
Boulders frame this cascading modern water feature.
Exempel på en mellanstor rustik gårdsplan i full sol som tål torka på sommaren, med en fontän och marksten i betong
Exempel på en mellanstor rustik gårdsplan i full sol som tål torka på sommaren, med en fontän och marksten i betong
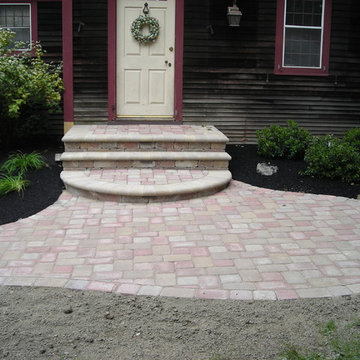
The color selection of the material was the key to tie this project together with the home. The seating area (right) came to fruition during the first fall season when the bench and decorations were incorporated with the seasonal color change.
1 380 foton på rustik trädgård, med marksten i betong
6
