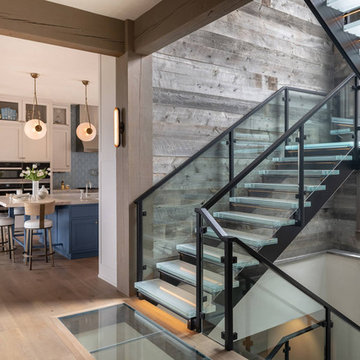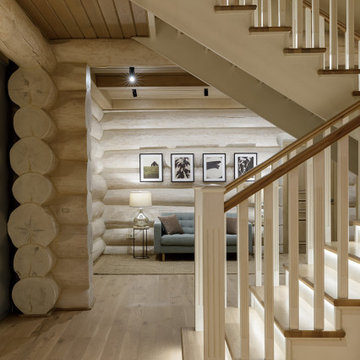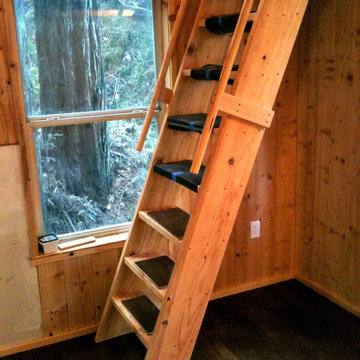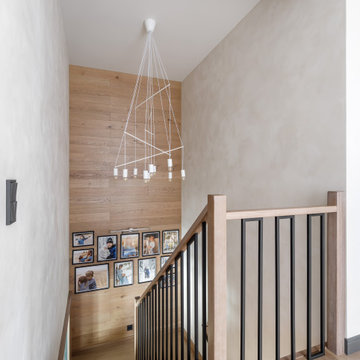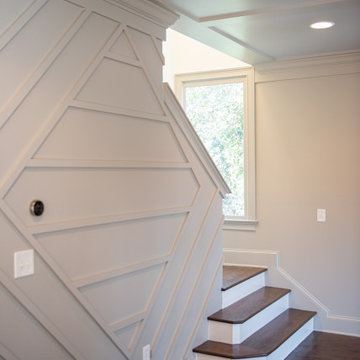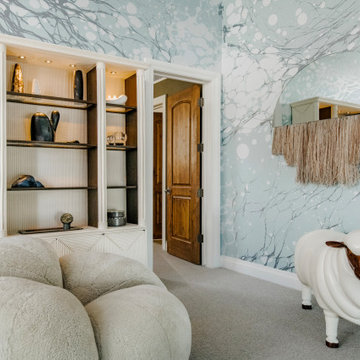122 foton på rustik trappa
Sortera efter:
Budget
Sortera efter:Populärt i dag
1 - 20 av 122 foton
Artikel 1 av 3

Timeless gray and white striped flatwoven stair runner to compliment the wrought iron stair railing.
Regan took advantage of this usable space by adding a custom entryway cabinet, a landing vignette in the foyer and a secondary office nook at the top of the stairs.

Inspiration för rustika raka trappor i trä, med sättsteg i trä och räcke i trä
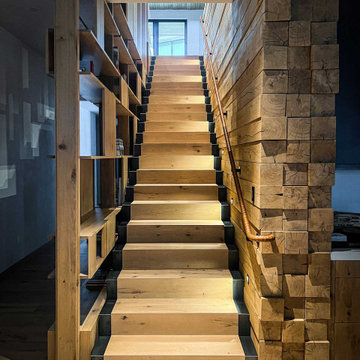
This custom Spiral Wrap leather railing is contrasted with a rustic beam wall and glass guard rail at the top. Designed with a custom steel radius as it curves with the flow of the staircase.
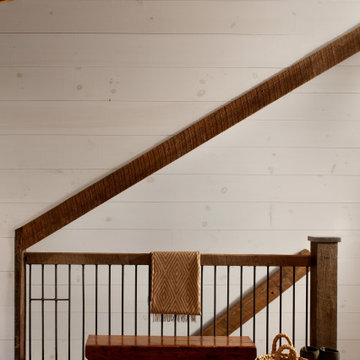
View of staircase from upper floor showing top floor wood and metal railing, wood beams, medium hardwood flooring, and painted white wood wall paneling.
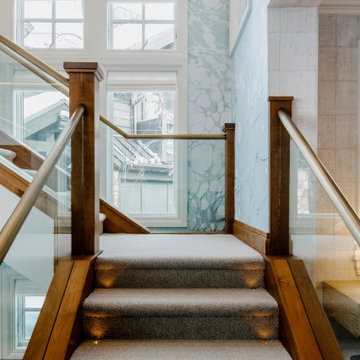
Inredning av en rustik mellanstor l-trappa, med räcke i glas, heltäckningsmatta och sättsteg med heltäckningsmatta
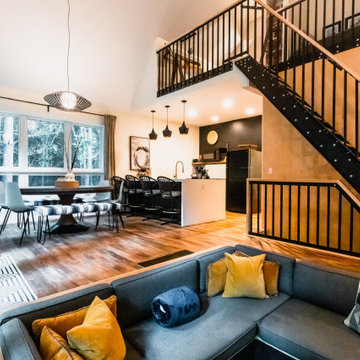
Guests are amazed when they open the door to this small cabin. You would never guess the footprint is just 934sf yet on the main floor alone offers everything you see here, plus and owner's suite, a bath and laundry, and a bunk room.

Verfugte Treppen mit Edelstahl Geländer.
Idéer för mellanstora rustika raka trappor i trä, med sättsteg i trä och räcke i metall
Idéer för mellanstora rustika raka trappor i trä, med sättsteg i trä och räcke i metall
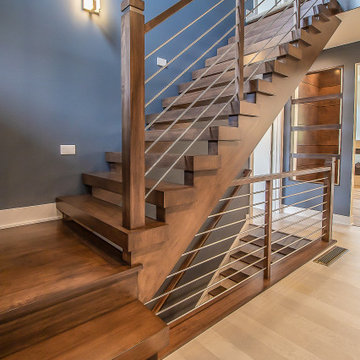
Gorgeous custom built staircase rich with character ?
.
.
.
#payneandpayne #homebuilder #homedecor #homedesign #custombuild #stairway #staircasedesign
#ohiohomebuilders #nahb #ohiocustomhomes #dreamhome #buildersofinsta #clevelandbuilders #cleveland #AtHomeCLE #richfieldohio
?@paulceroky
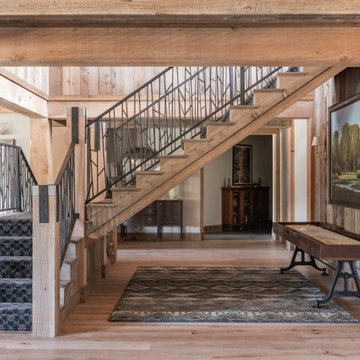
Foto på en stor rustik l-trappa, med heltäckningsmatta, sättsteg med heltäckningsmatta och räcke i metall
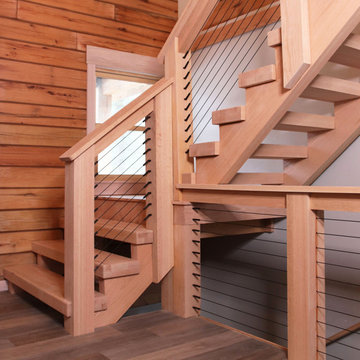
Black cable railing system on interior staircase with heavy timber wood steps, stringers, and posts.
www.Keuka-Studios.com
Inspiration för en mellanstor rustik l-trappa i trä, med öppna sättsteg och kabelräcke
Inspiration för en mellanstor rustik l-trappa i trä, med öppna sättsteg och kabelräcke
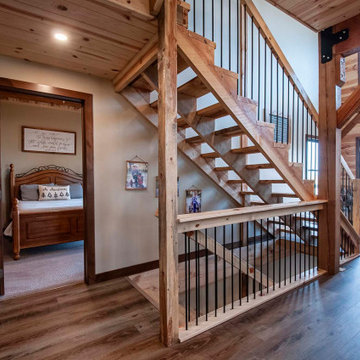
Rustic Post and Beam Staircase with Rebar Railings
Inspiration för en stor rustik rak trappa i trä, med räcke i metall
Inspiration för en stor rustik rak trappa i trä, med räcke i metall
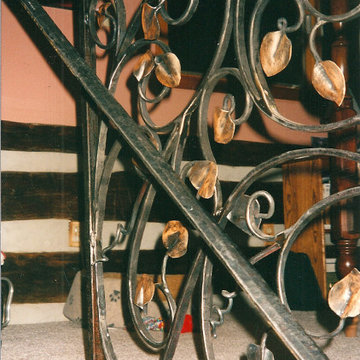
This was a beautiful 200 year old log cabin, lovingly restored by its artist owners. It was not a large space, but deserving of something kind of special. I tried to bring some of the wooded setting into this rail. The project included a short section of railing at the top of the stairs, a handrail down the stairs, and a grill to prevent small children from falling off the off side of the stairs.
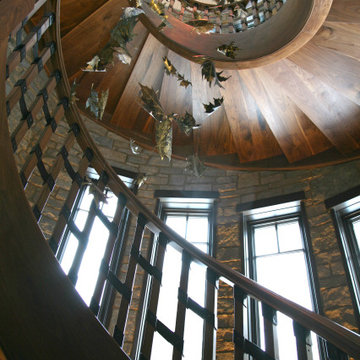
The round staircase was one of the most important features of the foyer design. This custom walnut staircase was re-designed several times until it met all of the homeowners desires~ a heavy handrail with custom metal brackets that would be visually interesting and in many ways a piece of art! The homeowners found the metal leaf chandelier in Europe and had it custom sized and brought to Eagle River for installation. Everything from the form of each element in this staircase to the amazing lighting that transforms it every night is ART!
122 foton på rustik trappa
1
