212 foton på rustik tvättstuga, med en undermonterad diskho
Sortera efter:
Budget
Sortera efter:Populärt i dag
141 - 160 av 212 foton
Artikel 1 av 3
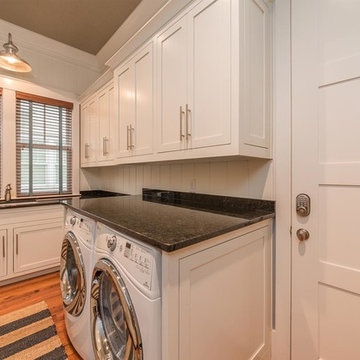
Foto på en mellanstor rustik svarta tvättstuga, med en undermonterad diskho, skåp i shakerstil, vita skåp, granitbänkskiva, vita väggar, mellanmörkt trägolv, en tvättmaskin och torktumlare bredvid varandra och brunt golv

住み継いだ家
本計画は、築32年の古家のリノベーションの計画です。
昔ながらの住宅のため、脱衣室がなく、田の字型に区切られた住宅でした。
1F部分は、スケルトン状態とし、水廻りの大きな改修を行いました。
既存の和室部を改修し、キッチンスペースにリノベーションしました。
キッチンは壁掛けとし、アイランドカウンターを設け趣味である料理などを楽しめるスペースとしました。
洋室だった部分をリビングスペースに変更し、LDKの一体となったスペースを確保しました。
リビングスペースは、6畳のスペースだったため、造作でベンチを設けて狭さを解消しました。
もともとダイニングであったスペースの一角には、寝室スペースを設け
ほとんどの生活スペースを1Fで完結できる間取りとしました。
また、猫との生活も想定されていましたので、ペットの性格にも配慮した計画としました。
内部のデザインは、合板やアイアン、アンティークな床タイルなどを仕様し、新しさの中にもなつかしさのある落ち着いた空間となっています。
断熱材から改修された空間は、機能性もデザイン性にも配慮された、居心地の良い空間となっています。
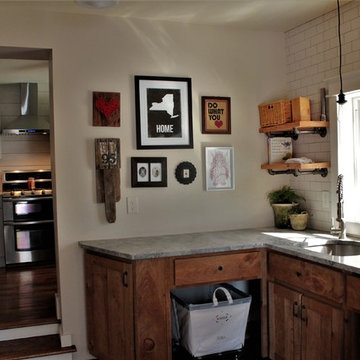
Georgia Del Vecchio
Idéer för att renovera ett mellanstort rustikt l-format grovkök, med en undermonterad diskho, skåp i shakerstil, skåp i ljust trä, bänkskiva i kvartsit, beige väggar, klinkergolv i keramik och en tvättpelare
Idéer för att renovera ett mellanstort rustikt l-format grovkök, med en undermonterad diskho, skåp i shakerstil, skåp i ljust trä, bänkskiva i kvartsit, beige väggar, klinkergolv i keramik och en tvättpelare
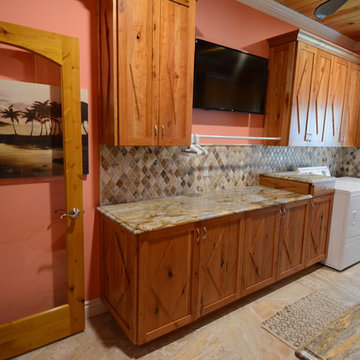
Idéer för att renovera ett stort rustikt flerfärgad parallellt flerfärgat grovkök, med en undermonterad diskho, luckor med infälld panel, skåp i mörkt trä, granitbänkskiva, rosa väggar, klinkergolv i porslin, en tvättmaskin och torktumlare bredvid varandra och beiget golv
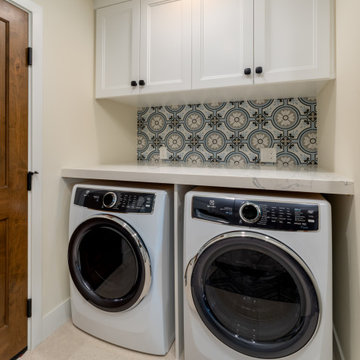
Custom Laundry with LG Steam Styler, front load side by side washer and dryer, floating wood shelves, UM sink, pattern tile splash and lots of storage!
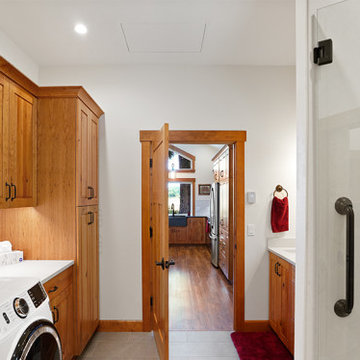
A local Corvallis family contacted G. Christianson Construction looking to build an accessory dwelling unit (commonly known as an ADU) for their parents. The family was seeking a rustic, cabin-like home with one bedroom, a generous closet, a craft room, a living-in-place-friendly bathroom with laundry, and a spacious great room for gathering. This 896-square-foot home is built only a few dozen feet from the main house on this property, making family visits quick and easy. Our designer, Anna Clink, planned the orientation of this home to capture the beautiful farm views to the West and South, with a back door that leads straight from the Kitchen to the main house. A second door exits onto the South-facing covered patio; a private and peaceful space for watching the sunrise or sunset in Corvallis. When standing at the center of the Kitchen island, a quick glance to the West gives a direct view of Mary’s Peak in the distance. The floor plan of this cabin allows for a circular path of travel (no dead-end rooms for a user to turn around in if they are using an assistive walking device). The Kitchen and Great Room lead into a Craft Room, which serves to buffer sound between it and the adjacent Bedroom. Through the Bedroom, one may exit onto the private patio, or continue through the Walk-in-Closet to the Bath & Laundry. The Bath & Laundry, in turn, open back into the Great Room. Wide doorways, clear maneuvering space in the Kitchen and bath, grab bars, and graspable hardware blend into the rustic charm of this new dwelling. Rustic Cherry raised panel cabinetry was used throughout the home, complimented by oiled bronze fixtures and lighting. The clients selected durable and low-maintenance quartz countertops, luxury vinyl plank flooring, porcelain tile, and cultured marble. The entire home is heated and cooled by two ductless mini-split units, and good indoor air quality is achieved with wall-mounted fresh air units.
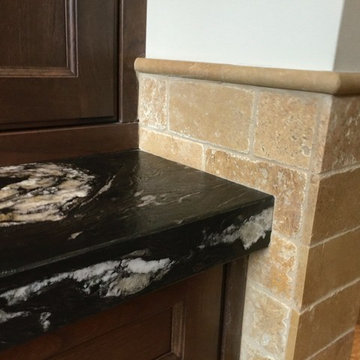
Cochrane Floors & More
This laundry/mudroom became one of our favorite rooms in the house. A subway travertine used for wainscotting was finished off with a matching bull nose for the entire perimeter including locker room, mudroom and laundry area.
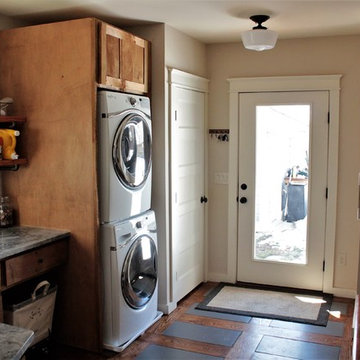
Georgia Del Vecchio
Inredning av ett rustikt mellanstort l-format grovkök, med en undermonterad diskho, skåp i shakerstil, skåp i ljust trä, bänkskiva i kvartsit, beige väggar, klinkergolv i keramik och en tvättpelare
Inredning av ett rustikt mellanstort l-format grovkök, med en undermonterad diskho, skåp i shakerstil, skåp i ljust trä, bänkskiva i kvartsit, beige väggar, klinkergolv i keramik och en tvättpelare
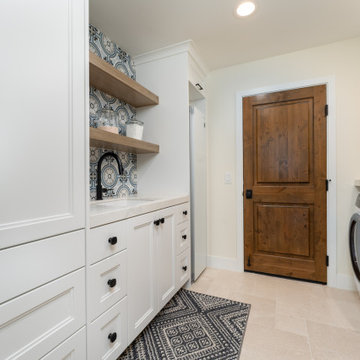
Custom Laundry with LG Steam Styler, front load side by side washer and dryer, floating wood shelves, UM sink, pattern tile splash and lots of storage!
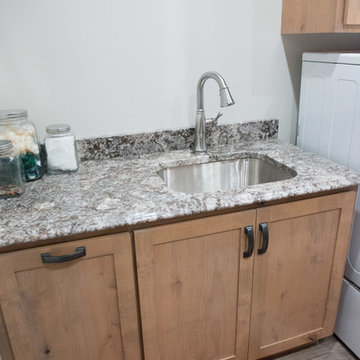
Sink base cabinetry & a roll out trash provide a great space for soaking & clean up.
Mandi B Photography
Inspiration för stora rustika u-formade flerfärgat grovkök, med en undermonterad diskho, skåp i shakerstil, skåp i ljust trä, granitbänkskiva, vita väggar, laminatgolv och en tvättmaskin och torktumlare bredvid varandra
Inspiration för stora rustika u-formade flerfärgat grovkök, med en undermonterad diskho, skåp i shakerstil, skåp i ljust trä, granitbänkskiva, vita väggar, laminatgolv och en tvättmaskin och torktumlare bredvid varandra
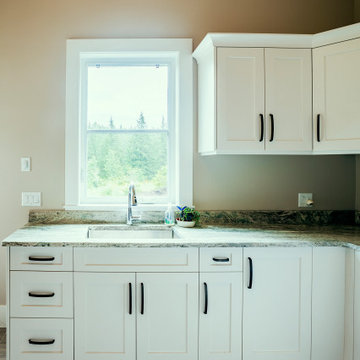
Photo by Brice Ferre.
Mission Grand - CHBA FV 2021 Finalist Best Custom Home
Idéer för att renovera ett stort rustikt flerfärgad l-format flerfärgat grovkök, med en undermonterad diskho, skåp i shakerstil, vita skåp, bänkskiva i kvarts, bruna väggar, klinkergolv i porslin, en tvättmaskin och torktumlare bredvid varandra och flerfärgat golv
Idéer för att renovera ett stort rustikt flerfärgad l-format flerfärgat grovkök, med en undermonterad diskho, skåp i shakerstil, vita skåp, bänkskiva i kvarts, bruna väggar, klinkergolv i porslin, en tvättmaskin och torktumlare bredvid varandra och flerfärgat golv
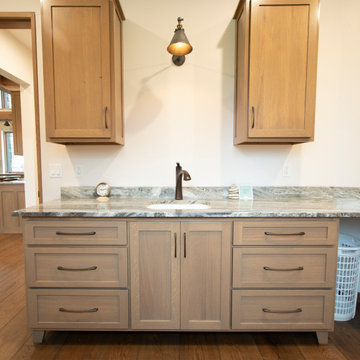
Inspiration för en rustik tvättstuga, med en undermonterad diskho, skåp i shakerstil, skåp i ljust trä, bänkskiva i kvarts, vita väggar och mellanmörkt trägolv
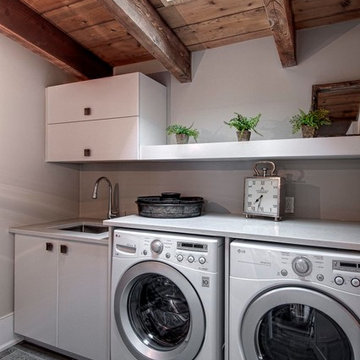
SANDY MACKAY
Exempel på en rustik linjär tvättstuga enbart för tvätt, med en undermonterad diskho, släta luckor, vita skåp, bänkskiva i kvarts, grå väggar, klinkergolv i keramik och en tvättmaskin och torktumlare bredvid varandra
Exempel på en rustik linjär tvättstuga enbart för tvätt, med en undermonterad diskho, släta luckor, vita skåp, bänkskiva i kvarts, grå väggar, klinkergolv i keramik och en tvättmaskin och torktumlare bredvid varandra
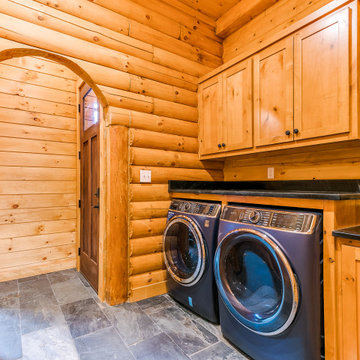
Idéer för att renovera en rustik linjär tvättstuga, med en undermonterad diskho, skåp i shakerstil, bänkskiva i täljsten, skiffergolv och en tvättmaskin och torktumlare bredvid varandra
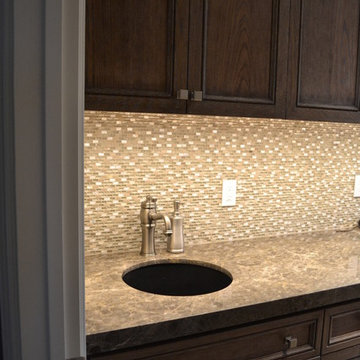
A fun mosaic backsplash is used in the laundry for some added texture with the beautiful dark cabinetry and marble countertops
Inredning av en rustik linjär tvättstuga enbart för tvätt, med en undermonterad diskho, skåp i mörkt trä, marmorbänkskiva och luckor med infälld panel
Inredning av en rustik linjär tvättstuga enbart för tvätt, med en undermonterad diskho, skåp i mörkt trä, marmorbänkskiva och luckor med infälld panel
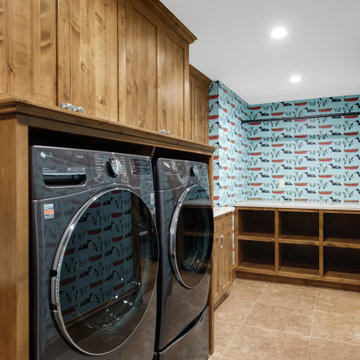
Foto på en liten rustik vita parallell tvättstuga enbart för tvätt, med en undermonterad diskho, luckor med infälld panel, skåp i mellenmörkt trä, bänkskiva i täljsten, klinkergolv i keramik, en tvättmaskin och torktumlare bredvid varandra och brunt golv
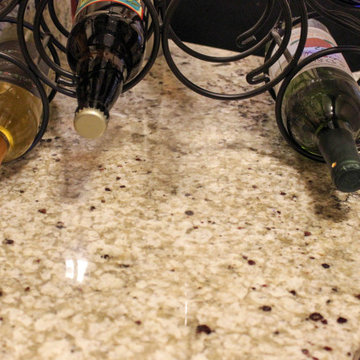
In this kitchen remodel , we relocated existing cabinetry from a wall that was removed and added additional black cabinetry to compliment the new location of the buffet cabinetry and accent the updated layout for the homeowners kitchen and dining room. Medallion Gold Rushmore Raised Panel Oak painted in Carriage Black. New glass was installed in the upper cabinets with new black trim for the existing decorative doors. On the countertop, Mombello granite was installed in the kitchen, on the buffet and in the laundry room. A Blanco diamond equal bowl with low divide was installed in the kitchen and a Blanco Liven sink in the laundry room, both in the color Anthracite. Moen Arbor faucet in Spot Resist Stainless and a Brushed Nickel Petal value was installed in the kitchen. The backsplash is 1x2 Chiseled Durango stone for the buffet area and 3”x6” honed and tumbled Durango stone for the kitchen backsplash. On the floor, 6”x36” Dark Brown porcelain tile was installed. A new staircase, railing and doors were installed leading from the kitchen to the basement area.
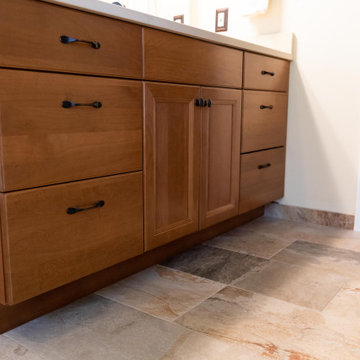
Inspiration för ett mellanstort rustikt beige parallellt beige grovkök, med en undermonterad diskho, luckor med infälld panel, bruna skåp, bänkskiva i kvarts, beige stänkskydd, beige väggar, klinkergolv i porslin, en tvättmaskin och torktumlare bredvid varandra och brunt golv
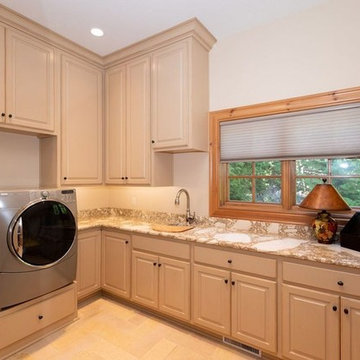
Idéer för rustika flerfärgat tvättstugor enbart för tvätt, med en undermonterad diskho, luckor med upphöjd panel, granitbänkskiva, klinkergolv i keramik, en tvättmaskin och torktumlare bredvid varandra, beiget golv, beige skåp och beige väggar
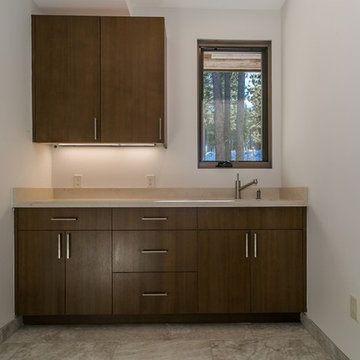
Inspiration för mellanstora rustika linjära grovkök, med en undermonterad diskho, släta luckor, skåp i mellenmörkt trä, bänkskiva i kvarts, vita väggar, klinkergolv i porslin och grått golv
212 foton på rustik tvättstuga, med en undermonterad diskho
8