159 foton på rustik tvättstuga, med vita väggar
Sortera efter:
Budget
Sortera efter:Populärt i dag
41 - 60 av 159 foton
Artikel 1 av 3
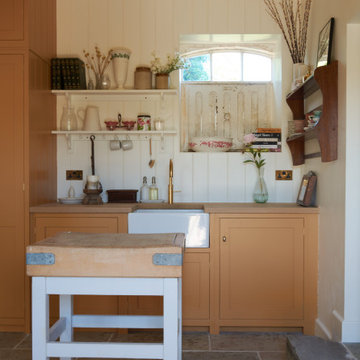
Idéer för en mellanstor rustik tvättstuga, med en rustik diskho, skåp i shakerstil, gula skåp, träbänkskiva, vita väggar, kalkstensgolv och flerfärgat golv
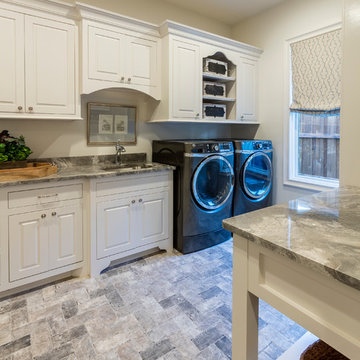
Large laundry room with ample storage and extra space for projects.
Idéer för ett stort rustikt grovkök, med en undermonterad diskho, skåp i shakerstil, vita skåp, granitbänkskiva, vita väggar, klinkergolv i keramik och en tvättmaskin och torktumlare bredvid varandra
Idéer för ett stort rustikt grovkök, med en undermonterad diskho, skåp i shakerstil, vita skåp, granitbänkskiva, vita väggar, klinkergolv i keramik och en tvättmaskin och torktumlare bredvid varandra
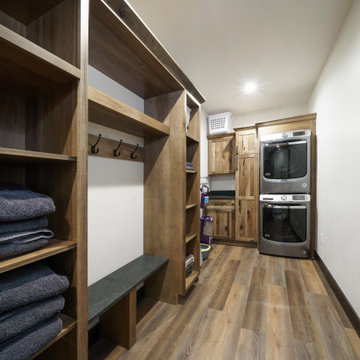
Bild på ett litet rustikt svart l-format svart grovkök, med skåp i shakerstil, bruna skåp, granitbänkskiva, vita väggar, vinylgolv, en tvättpelare och brunt golv

The Twin Peaks Passive House + ADU was designed and built to remain resilient in the face of natural disasters. Fortunately, the same great building strategies and design that provide resilience also provide a home that is incredibly comfortable and healthy while also visually stunning.
This home’s journey began with a desire to design and build a house that meets the rigorous standards of Passive House. Before beginning the design/ construction process, the homeowners had already spent countless hours researching ways to minimize their global climate change footprint. As with any Passive House, a large portion of this research was focused on building envelope design and construction. The wall assembly is combination of six inch Structurally Insulated Panels (SIPs) and 2x6 stick frame construction filled with blown in insulation. The roof assembly is a combination of twelve inch SIPs and 2x12 stick frame construction filled with batt insulation. The pairing of SIPs and traditional stick framing allowed for easy air sealing details and a continuous thermal break between the panels and the wall framing.
Beyond the building envelope, a number of other high performance strategies were used in constructing this home and ADU such as: battery storage of solar energy, ground source heat pump technology, Heat Recovery Ventilation, LED lighting, and heat pump water heating technology.
In addition to the time and energy spent on reaching Passivhaus Standards, thoughtful design and carefully chosen interior finishes coalesce at the Twin Peaks Passive House + ADU into stunning interiors with modern farmhouse appeal. The result is a graceful combination of innovation, durability, and aesthetics that will last for a century to come.
Despite the requirements of adhering to some of the most rigorous environmental standards in construction today, the homeowners chose to certify both their main home and their ADU to Passive House Standards. From a meticulously designed building envelope that tested at 0.62 ACH50, to the extensive solar array/ battery bank combination that allows designated circuits to function, uninterrupted for at least 48 hours, the Twin Peaks Passive House has a long list of high performance features that contributed to the completion of this arduous certification process. The ADU was also designed and built with these high standards in mind. Both homes have the same wall and roof assembly ,an HRV, and a Passive House Certified window and doors package. While the main home includes a ground source heat pump that warms both the radiant floors and domestic hot water tank, the more compact ADU is heated with a mini-split ductless heat pump. The end result is a home and ADU built to last, both of which are a testament to owners’ commitment to lessen their impact on the environment.
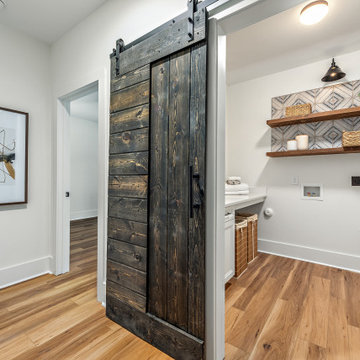
The touch of tiling behind the shelves in this laundry room finishes off this space! Good interior design combines aesthetics and functionality.
Foto på en rustik vita l-formad tvättstuga enbart för tvätt, med vita skåp, bänkskiva i kvarts, beige stänkskydd, stänkskydd i keramik, vita väggar, laminatgolv, en tvättmaskin och torktumlare bredvid varandra och brunt golv
Foto på en rustik vita l-formad tvättstuga enbart för tvätt, med vita skåp, bänkskiva i kvarts, beige stänkskydd, stänkskydd i keramik, vita väggar, laminatgolv, en tvättmaskin och torktumlare bredvid varandra och brunt golv
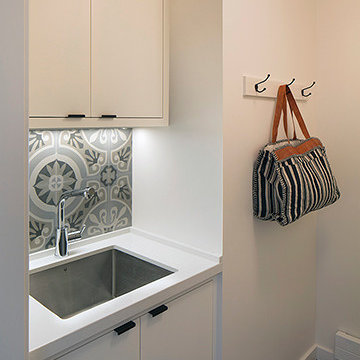
A second floor laundry room was enlivened with concrete tiles printed with a bold monochromatic pattern. It was the one area where we went a little “busy” to offset the calm, neutral palette throughout the house.

mud room with secondary laundry
Bild på ett mellanstort rustikt beige parallellt beige grovkök, med en undermonterad diskho, skåp i shakerstil, bruna skåp, bänkskiva i täljsten, vita väggar, skiffergolv, en tvättpelare och grått golv
Bild på ett mellanstort rustikt beige parallellt beige grovkök, med en undermonterad diskho, skåp i shakerstil, bruna skåp, bänkskiva i täljsten, vita väggar, skiffergolv, en tvättpelare och grått golv
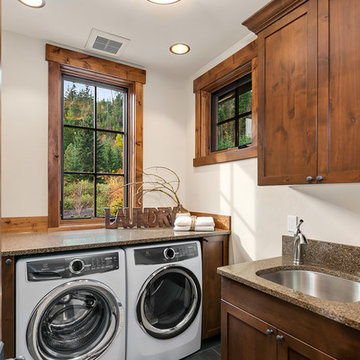
Idéer för att renovera en rustik tvättstuga enbart för tvätt, med en enkel diskho, skåp i shakerstil, skåp i mörkt trä, granitbänkskiva, vita väggar och en tvättmaskin och torktumlare bredvid varandra
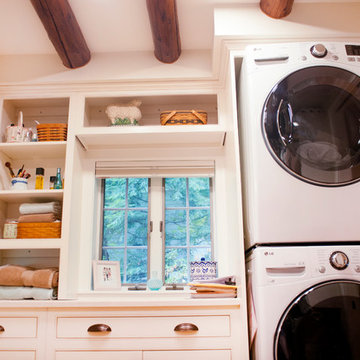
E.Wight Photo
Inredning av en rustik mellanstor linjär tvättstuga enbart för tvätt, med skåp i shakerstil, vita skåp, träbänkskiva, vita väggar och en tvättpelare
Inredning av en rustik mellanstor linjär tvättstuga enbart för tvätt, med skåp i shakerstil, vita skåp, träbänkskiva, vita väggar och en tvättpelare

Bild på en rustik bruna brunt tvättstuga, med en undermonterad diskho, skåp i shakerstil, vita skåp, träbänkskiva, vitt stänkskydd, stänkskydd i trä, vita väggar, betonggolv, en tvättmaskin och torktumlare bredvid varandra och grått golv

This 1930's cottage update exposed all of the original wood beams in the low ceilings and the new copper pipes. The tiny spaces was brightened and given a modern twist with bright whites and black accents along with this custom tryptic by Lori Delisle. The concrete block foundation wall was painted with concrete paint and stenciled.
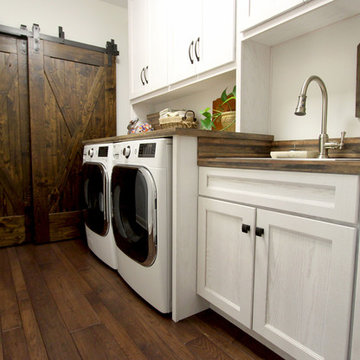
In this laundry room we installed Medallion Designer Gold, Stockton door with reversed raised panel, full overlay oak wood cabinets in Cottage White Sheer stain. Custom laminate countertops for sink run and folding table above washer/dryer is Formica Timberworks with square edge and 4" backsplash. An Artisan high rise faucet in stainless steel, a Lenova laundry sink in stainless steel and sliding barn doors were installed. On the floor: 3", 4", 5", 7" character grade hickory flooring in random lengths was installed.
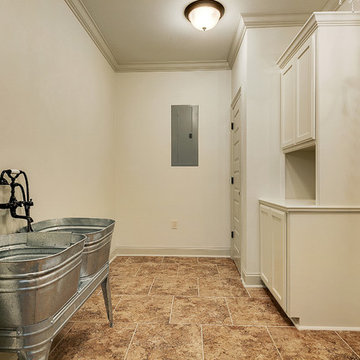
Idéer för ett mellanstort rustikt u-format grovkök, med luckor med upphöjd panel, vita skåp, träbänkskiva, vita väggar, klinkergolv i keramik och en tvättmaskin och torktumlare bredvid varandra
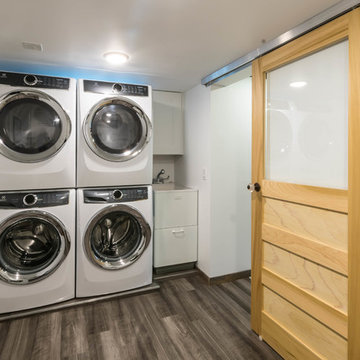
Anna Ciboro
Exempel på en mellanstor rustik flerfärgade l-formad flerfärgat tvättstuga enbart för tvätt, med en allbänk, skåp i shakerstil, vita skåp, granitbänkskiva, vita väggar, vinylgolv, en tvättpelare och grått golv
Exempel på en mellanstor rustik flerfärgade l-formad flerfärgat tvättstuga enbart för tvätt, med en allbänk, skåp i shakerstil, vita skåp, granitbänkskiva, vita väggar, vinylgolv, en tvättpelare och grått golv
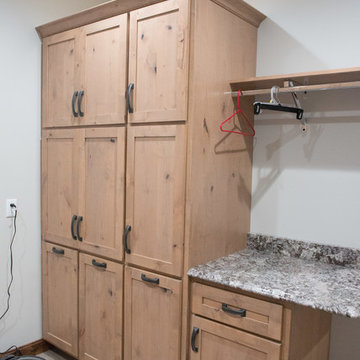
Large pantry unit provides roll out storage with hampers below. Dry hanging area & folding space.
Mandi B Photography
Inspiration för ett stort rustikt flerfärgad u-format flerfärgat grovkök, med en undermonterad diskho, skåp i shakerstil, skåp i ljust trä, granitbänkskiva, vita väggar, laminatgolv och en tvättmaskin och torktumlare bredvid varandra
Inspiration för ett stort rustikt flerfärgad u-format flerfärgat grovkök, med en undermonterad diskho, skåp i shakerstil, skåp i ljust trä, granitbänkskiva, vita väggar, laminatgolv och en tvättmaskin och torktumlare bredvid varandra
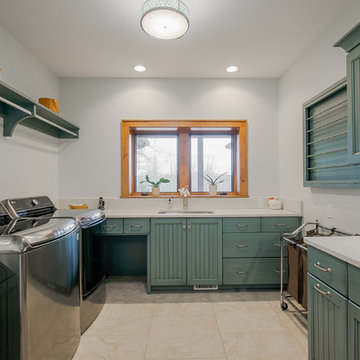
The blue cabinets in the laundry room act as the focal point for this laundry room. The blue cabinets also accent the wood casing on the windows creating a pop of warmth in the room. The goal was to add storage, space for folding laundry, and hanging clothes.
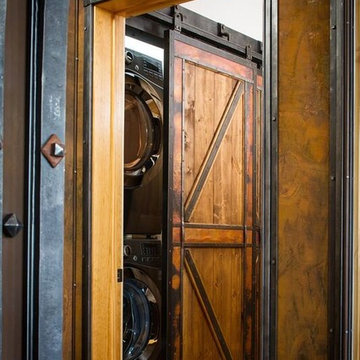
We were able to keep the traditional roots of this cabin while also offering it a major update. By accentuating its untraditional floor plan with a mix of modern furnishings, we increased the home's functionality and created an exciting but trendy aesthetic. A back-to-back sofa arrangement used the space better, and custom wool rugs are durable and beautiful. It’s a traditional design that looks decades younger.
Home located in Star Valley Ranch, Wyoming. Designed by Tawna Allred Interiors, who also services Alpine, Auburn, Bedford, Etna, Freedom, Freedom, Grover, Thayne, Turnerville, Swan Valley, and Jackson Hole, Wyoming.

洗面台の横に、タオルや洗剤のストックの収納を設けました。勝手口からすぐに物干し場へ出られ、家事がスムーズ。
Inspiration för rustika linjära vitt tvättstugor enbart för tvätt och med garderob, med en nedsänkt diskho, släta luckor, skåp i ljust trä, kaklad bänkskiva, vita väggar, ljust trägolv och beiget golv
Inspiration för rustika linjära vitt tvättstugor enbart för tvätt och med garderob, med en nedsänkt diskho, släta luckor, skåp i ljust trä, kaklad bänkskiva, vita väggar, ljust trägolv och beiget golv
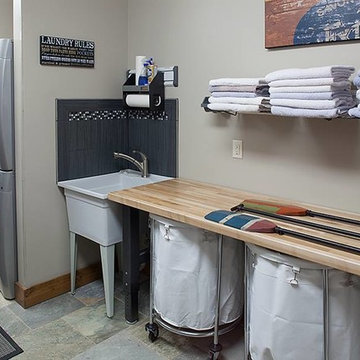
Designed & Built by Wisconsin Log Homes / Photos by KCJ Studios
Idéer för en mellanstor rustik tvättstuga enbart för tvätt, med släta luckor, marmorbänkskiva, vita väggar, klinkergolv i keramik, en tvättpelare och en allbänk
Idéer för en mellanstor rustik tvättstuga enbart för tvätt, med släta luckor, marmorbänkskiva, vita väggar, klinkergolv i keramik, en tvättpelare och en allbänk
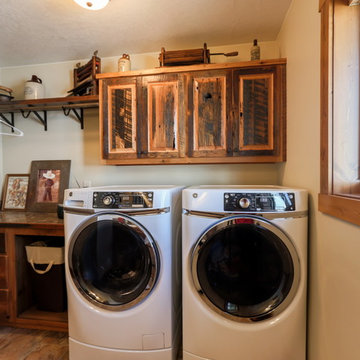
Rustik inredning av en mellanstor linjär tvättstuga enbart för tvätt, med luckor med upphöjd panel, skåp i slitet trä, vita väggar och en tvättmaskin och torktumlare bredvid varandra
159 foton på rustik tvättstuga, med vita väggar
3