609 foton på rustik tvättstuga
Sortera efter:
Budget
Sortera efter:Populärt i dag
221 - 240 av 609 foton
Artikel 1 av 3
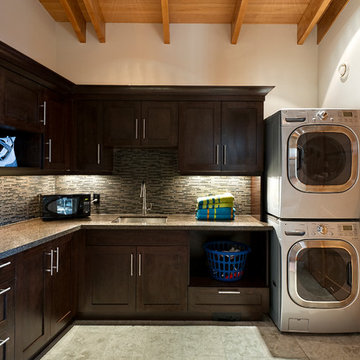
Foto på en stor rustik l-formad tvättstuga enbart för tvätt, med en undermonterad diskho, skåp i shakerstil, skåp i mörkt trä, granitbänkskiva, vita väggar, klinkergolv i keramik, en tvättpelare och grått golv
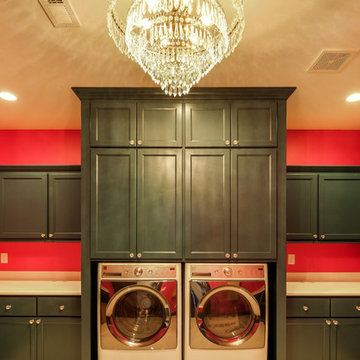
Shutter Avenue Photography
Idéer för en mycket stor rustik u-formad tvättstuga enbart för tvätt, med luckor med infälld panel, gröna skåp, bänkskiva i kvartsit, rosa väggar, klinkergolv i keramik och en tvättmaskin och torktumlare bredvid varandra
Idéer för en mycket stor rustik u-formad tvättstuga enbart för tvätt, med luckor med infälld panel, gröna skåp, bänkskiva i kvartsit, rosa väggar, klinkergolv i keramik och en tvättmaskin och torktumlare bredvid varandra
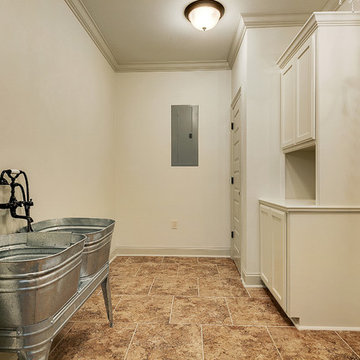
Idéer för ett mellanstort rustikt u-format grovkök, med luckor med upphöjd panel, vita skåp, träbänkskiva, vita väggar, klinkergolv i keramik och en tvättmaskin och torktumlare bredvid varandra
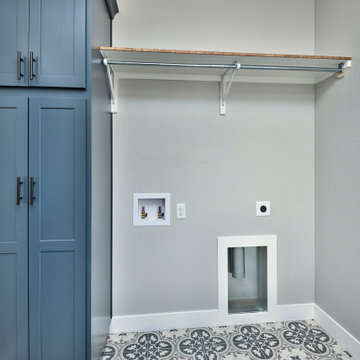
Inspiration för mellanstora rustika linjära grovkök, med luckor med infälld panel, blå skåp, grå väggar, vinylgolv, en tvättmaskin och torktumlare bredvid varandra och grått golv
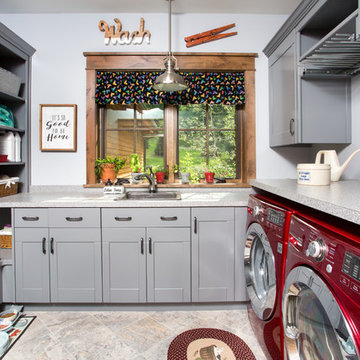
We were hired to design a Northern Michigan home for our clients to retire. They wanted an inviting “Mountain Rustic” style that would offer a casual, warm and inviting feeling while also taking advantage of the view of nearby Deer Lake. Most people downsize in retirement, but for our clients more space was a virtue. The main level provides a large kitchen that flows into open concept dining and living. With all their family and visitors, ample entertaining and gathering space was necessary. A cozy three-season room which also opens onto a large deck provide even more space. The bonus room above the attached four car garage was a perfect spot for a bunk room. A finished lower level provided even more space for the grandkids to claim as their own, while the main level master suite allows grandma and grandpa to have their own retreat. Rustic details like a reclaimed lumber wall that includes six different varieties of wood, large fireplace, exposed beams and antler chandelier lend to the rustic feel our client’s desired. Ultimately, we were able to capture and take advantage of as many views as possible while also maintaining the cozy and warm atmosphere on the interior. This gorgeous home with abundant space makes it easy for our clients to enjoy the company of their five children and seven grandchildren who come from near and far to enjoy the home.
- Jacqueline Southby Photography
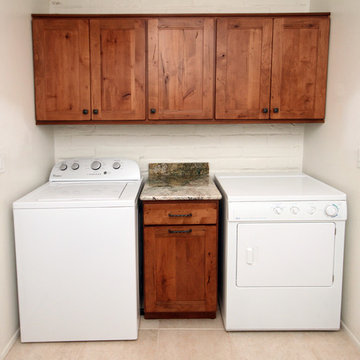
This Laundry Room is adjacent to the kitchen and we Refaced the old cabinets to match with the new and beautiful Santa Fe style cabinets.
Inredning av en rustik liten linjär tvättstuga enbart för tvätt, med granitbänkskiva, vita väggar, klinkergolv i keramik, en tvättmaskin och torktumlare bredvid varandra och luckor med infälld panel
Inredning av en rustik liten linjär tvättstuga enbart för tvätt, med granitbänkskiva, vita väggar, klinkergolv i keramik, en tvättmaskin och torktumlare bredvid varandra och luckor med infälld panel
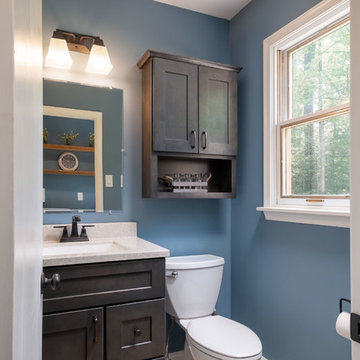
A rustic style mudroom / laundry room in Warrington, Pennsylvania. A lot of times with mudrooms people think they need more square footage, but what they really need is some good space planning.
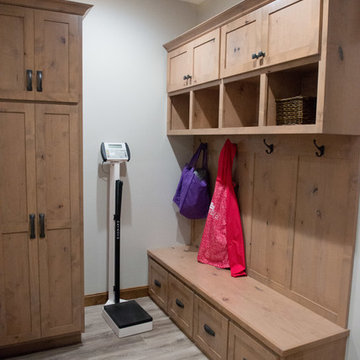
Alder wood storage bench with our custom Antique White stained finish.
Mandi B Photography
Idéer för att renovera ett stort rustikt flerfärgad u-format flerfärgat grovkök, med en undermonterad diskho, skåp i shakerstil, skåp i ljust trä, granitbänkskiva, vita väggar, laminatgolv och en tvättmaskin och torktumlare bredvid varandra
Idéer för att renovera ett stort rustikt flerfärgad u-format flerfärgat grovkök, med en undermonterad diskho, skåp i shakerstil, skåp i ljust trä, granitbänkskiva, vita väggar, laminatgolv och en tvättmaskin och torktumlare bredvid varandra
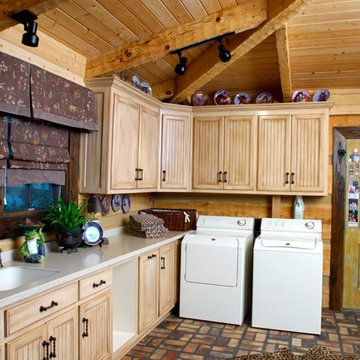
Although they were happy living in Tuscaloosa, Alabama, Bill and Kay Barkley longed to call Prairie Oaks Ranch, their 5,000-acre working cattle ranch, home. Wanting to preserve what was already there, the Barkleys chose a Timberlake-style log home with similar design features such as square logs and dovetail notching.
The Barkleys worked closely with Hearthstone and general contractor Harold Tucker to build their single-level, 4,848-square-foot home crafted of eastern white pine logs. But it is inside where Southern hospitality and log-home grandeur are taken to a new level of sophistication with it’s elaborate and eclectic mix of old and new. River rock fireplaces in the formal and informal living rooms, numerous head mounts and beautifully worn furniture add to the rural charm.
One of the home's most unique features is the front door, which was salvaged from an old Irish castle. Kay discovered it at market in High Point, North Carolina. Weighing in at nearly 1,000 pounds, the door and its casing had to be set with eight-inch long steel bolts.
The home is positioned so that the back screened porch overlooks the valley and one of the property's many lakes. When the sun sets, lighted fountains in the lake turn on, creating the perfect ending to any day. “I wanted our home to have contrast,” shares Kay. “So many log homes reflect a ski lodge or they have a country or a Southwestern theme; I wanted my home to have a mix of everything.” And surprisingly, it all comes together beautifully.
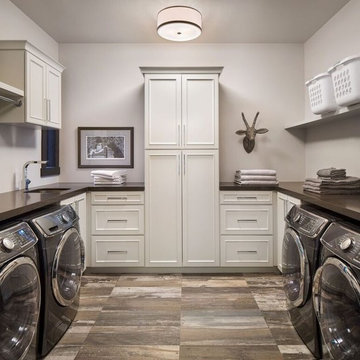
Idéer för en stor rustik u-formad tvättstuga enbart för tvätt, med en undermonterad diskho, luckor med profilerade fronter, vita skåp, bänkskiva i kvarts, grå väggar, mellanmörkt trägolv, en tvättmaskin och torktumlare bredvid varandra och flerfärgat golv
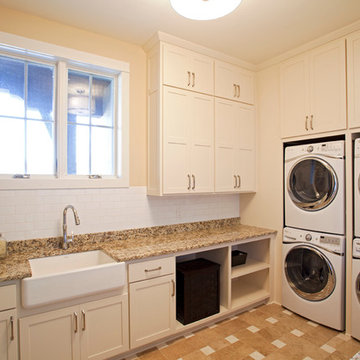
Inspiration för en stor rustik u-formad tvättstuga enbart för tvätt, med en rustik diskho, skåp i shakerstil, vita skåp, granitbänkskiva, beige väggar, klinkergolv i keramik och en tvättpelare
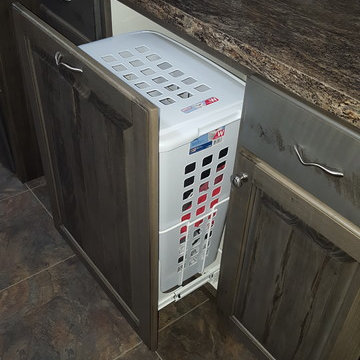
Inspiration för mellanstora rustika linjära tvättstugor enbart för tvätt, med luckor med upphöjd panel, grå skåp, laminatbänkskiva, beige väggar, vinylgolv och tvättmaskin och torktumlare byggt in i ett skåp

The Twin Peaks Passive House + ADU was designed and built to remain resilient in the face of natural disasters. Fortunately, the same great building strategies and design that provide resilience also provide a home that is incredibly comfortable and healthy while also visually stunning.
This home’s journey began with a desire to design and build a house that meets the rigorous standards of Passive House. Before beginning the design/ construction process, the homeowners had already spent countless hours researching ways to minimize their global climate change footprint. As with any Passive House, a large portion of this research was focused on building envelope design and construction. The wall assembly is combination of six inch Structurally Insulated Panels (SIPs) and 2x6 stick frame construction filled with blown in insulation. The roof assembly is a combination of twelve inch SIPs and 2x12 stick frame construction filled with batt insulation. The pairing of SIPs and traditional stick framing allowed for easy air sealing details and a continuous thermal break between the panels and the wall framing.
Beyond the building envelope, a number of other high performance strategies were used in constructing this home and ADU such as: battery storage of solar energy, ground source heat pump technology, Heat Recovery Ventilation, LED lighting, and heat pump water heating technology.
In addition to the time and energy spent on reaching Passivhaus Standards, thoughtful design and carefully chosen interior finishes coalesce at the Twin Peaks Passive House + ADU into stunning interiors with modern farmhouse appeal. The result is a graceful combination of innovation, durability, and aesthetics that will last for a century to come.
Despite the requirements of adhering to some of the most rigorous environmental standards in construction today, the homeowners chose to certify both their main home and their ADU to Passive House Standards. From a meticulously designed building envelope that tested at 0.62 ACH50, to the extensive solar array/ battery bank combination that allows designated circuits to function, uninterrupted for at least 48 hours, the Twin Peaks Passive House has a long list of high performance features that contributed to the completion of this arduous certification process. The ADU was also designed and built with these high standards in mind. Both homes have the same wall and roof assembly ,an HRV, and a Passive House Certified window and doors package. While the main home includes a ground source heat pump that warms both the radiant floors and domestic hot water tank, the more compact ADU is heated with a mini-split ductless heat pump. The end result is a home and ADU built to last, both of which are a testament to owners’ commitment to lessen their impact on the environment.
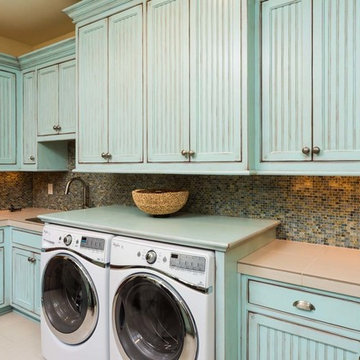
Ross Chandler
Inredning av en rustik stor parallell tvättstuga enbart för tvätt, med en undermonterad diskho, blå skåp, beige väggar, en tvättmaskin och torktumlare bredvid varandra, luckor med profilerade fronter, kaklad bänkskiva och klinkergolv i keramik
Inredning av en rustik stor parallell tvättstuga enbart för tvätt, med en undermonterad diskho, blå skåp, beige väggar, en tvättmaskin och torktumlare bredvid varandra, luckor med profilerade fronter, kaklad bänkskiva och klinkergolv i keramik
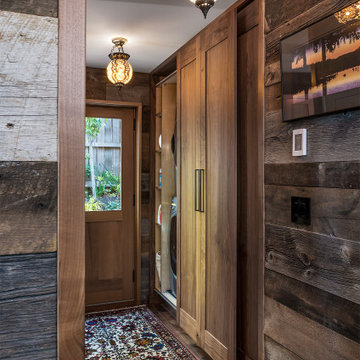
Exempel på en liten rustik linjär liten tvättstuga, med skåp i shakerstil, skåp i mellenmörkt trä, bruna väggar, mellanmörkt trägolv, en tvättpelare och brunt golv
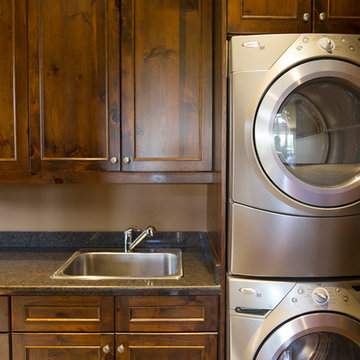
Inredning av en rustik mellanstor linjär tvättstuga enbart för tvätt, med en nedsänkt diskho, luckor med infälld panel, skåp i mörkt trä, granitbänkskiva, beige väggar och en tvättpelare
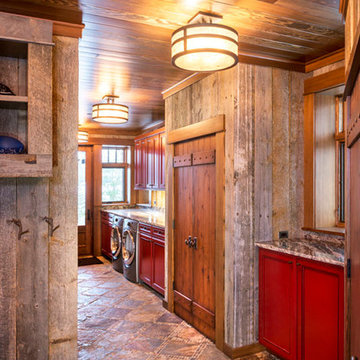
John Griebsch
Idéer för ett stort rustikt grå linjärt grovkök, med luckor med infälld panel, granitbänkskiva, grå väggar, skiffergolv, en tvättmaskin och torktumlare bredvid varandra, flerfärgat golv och röda skåp
Idéer för ett stort rustikt grå linjärt grovkök, med luckor med infälld panel, granitbänkskiva, grå väggar, skiffergolv, en tvättmaskin och torktumlare bredvid varandra, flerfärgat golv och röda skåp
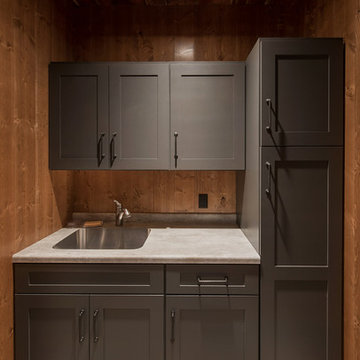
Woodland Cabinetry
Wood Specie: Maple
Door Style: Mission
Finish: Forge
Idéer för en mellanstor rustik linjär tvättstuga, med en enkel diskho, släta luckor, grå skåp, laminatbänkskiva och stänkskydd i trä
Idéer för en mellanstor rustik linjär tvättstuga, med en enkel diskho, släta luckor, grå skåp, laminatbänkskiva och stänkskydd i trä
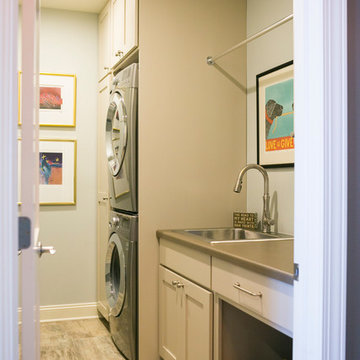
Inspiration för små rustika parallella grått grovkök, med en nedsänkt diskho, luckor med infälld panel, vita skåp, laminatbänkskiva, grå väggar, klinkergolv i porslin, en tvättpelare och grått golv
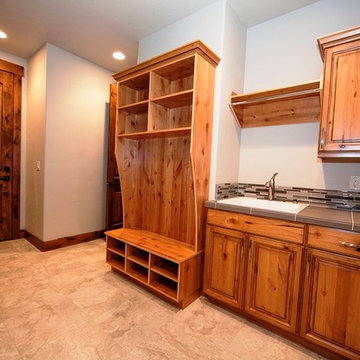
Idéer för mellanstora rustika linjära grovkök, med en nedsänkt diskho, luckor med profilerade fronter, skåp i mellenmörkt trä, kaklad bänkskiva, vita väggar och klinkergolv i porslin
609 foton på rustik tvättstuga
12