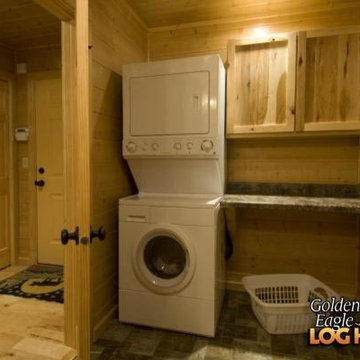192 foton på rustik tvättstuga
Sortera efter:
Budget
Sortera efter:Populärt i dag
141 - 160 av 192 foton
Artikel 1 av 3
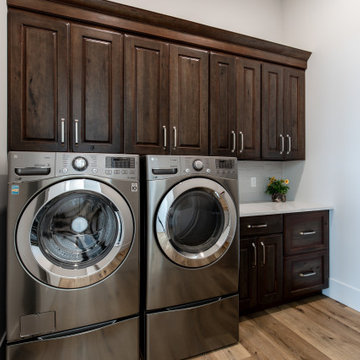
Simple laundry room to meet all your needs.
Inredning av en rustik mellanstor vita linjär vitt tvättstuga enbart för tvätt, med luckor med upphöjd panel, skåp i slitet trä, bänkskiva i kvarts, vitt stänkskydd, stänkskydd i keramik, vita väggar, mellanmörkt trägolv, en tvättmaskin och torktumlare bredvid varandra och brunt golv
Inredning av en rustik mellanstor vita linjär vitt tvättstuga enbart för tvätt, med luckor med upphöjd panel, skåp i slitet trä, bänkskiva i kvarts, vitt stänkskydd, stänkskydd i keramik, vita väggar, mellanmörkt trägolv, en tvättmaskin och torktumlare bredvid varandra och brunt golv
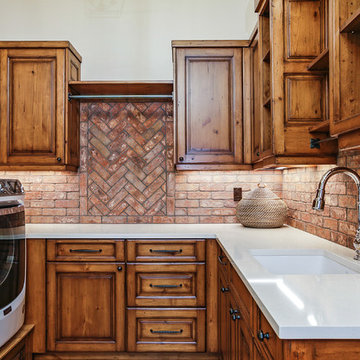
The home's combination laundry and mudroom.
Exempel på ett mellanstort rustikt beige beige grovkök, med en undermonterad diskho, skåp i slitet trä, bänkskiva i kvarts, beige väggar, mellanmörkt trägolv, en tvättmaskin och torktumlare bredvid varandra och brunt golv
Exempel på ett mellanstort rustikt beige beige grovkök, med en undermonterad diskho, skåp i slitet trä, bänkskiva i kvarts, beige väggar, mellanmörkt trägolv, en tvättmaskin och torktumlare bredvid varandra och brunt golv
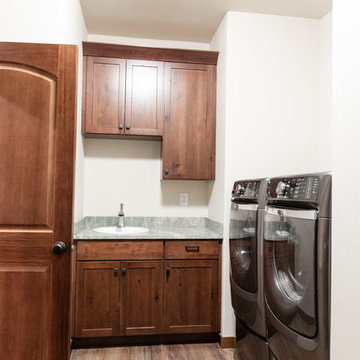
This rustic lodge style custom home built in 2018 is nestled in the Cascade forests above the Columbia River Gorge.
Idéer för stora rustika tvättstugor
Idéer för stora rustika tvättstugor
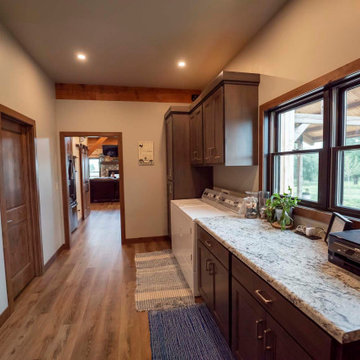
Post and beam home kit laundry room
Foto på ett stort rustikt beige parallellt grovkök, med skåp i mörkt trä, granitbänkskiva, fönster som stänkskydd, beige väggar, mellanmörkt trägolv, en tvättmaskin och torktumlare bredvid varandra och brunt golv
Foto på ett stort rustikt beige parallellt grovkök, med skåp i mörkt trä, granitbänkskiva, fönster som stänkskydd, beige väggar, mellanmörkt trägolv, en tvättmaskin och torktumlare bredvid varandra och brunt golv
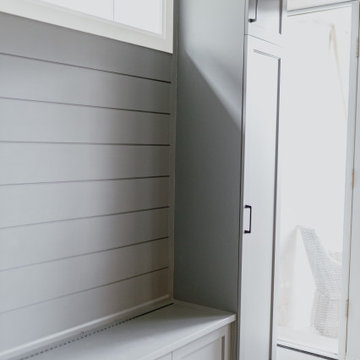
Idéer för små rustika linjära grått grovkök, med skåp i shakerstil, grå skåp, bänkskiva i koppar, beige väggar, vinylgolv, en tvättpelare och flerfärgat golv
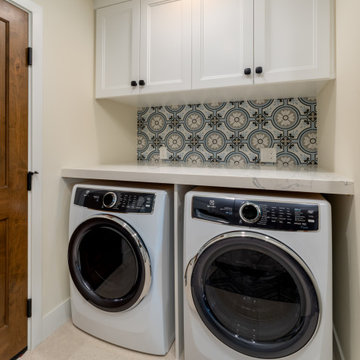
Custom Laundry with LG Steam Styler, front load side by side washer and dryer, floating wood shelves, UM sink, pattern tile splash and lots of storage!
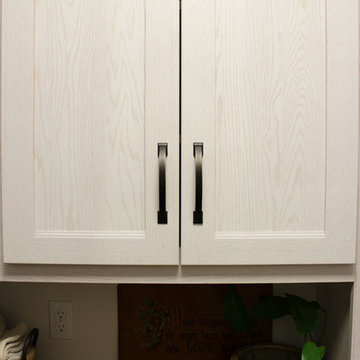
In this laundry room we installed Medallion Designer Gold, Stockton door with reversed raised panel, full overlay oak wood cabinets in Cottage White Sheer stain. Custom laminate countertops for sink run and folding table above washer/dryer is Formica Timberworks with square edge and 4" backsplash. An Artisan high rise faucet in stainless steel, a Lenova laundry sink in stainless steel and sliding barn doors were installed. On the floor: 3", 4", 5", 7" character grade hickory flooring in random lengths was installed.
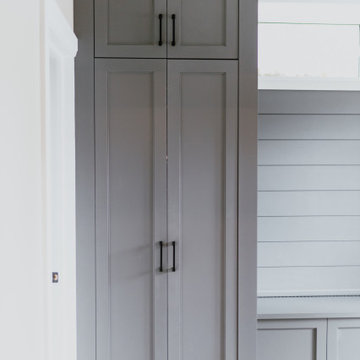
Bild på ett litet rustikt grå linjärt grått grovkök, med skåp i shakerstil, grå skåp, bänkskiva i koppar, beige väggar, vinylgolv, en tvättpelare och flerfärgat golv
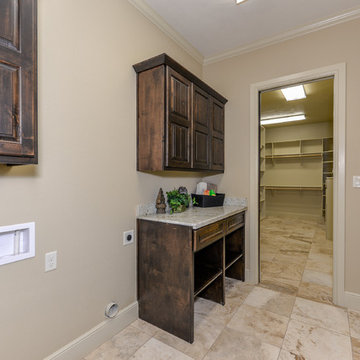
Large Laundry Room | Attached to Master Closet | Travertine Tile Flooring | Dark Wood Cabinetry | Granite Countertops
Inspiration för ett mellanstort rustikt linjärt grovkök, med luckor med upphöjd panel, skåp i mörkt trä, granitbänkskiva, beige väggar, travertin golv, en tvättmaskin och torktumlare bredvid varandra och flerfärgat golv
Inspiration för ett mellanstort rustikt linjärt grovkök, med luckor med upphöjd panel, skåp i mörkt trä, granitbänkskiva, beige väggar, travertin golv, en tvättmaskin och torktumlare bredvid varandra och flerfärgat golv
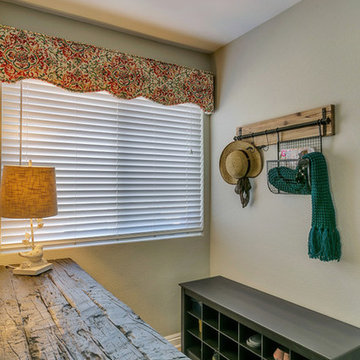
rustic table to fold clothes, bench with shoe rack, rustic coat hoooks
Bild på en mellanstor rustik tvättstuga, med grå väggar
Bild på en mellanstor rustik tvättstuga, med grå väggar
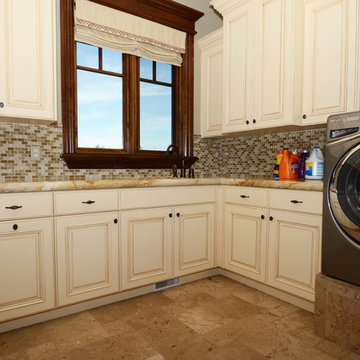
Inspiration för stora rustika parallella tvättstugor enbart för tvätt, med en nedsänkt diskho, luckor med infälld panel, vita skåp, marmorbänkskiva, beige väggar, klinkergolv i keramik och en tvättmaskin och torktumlare bredvid varandra
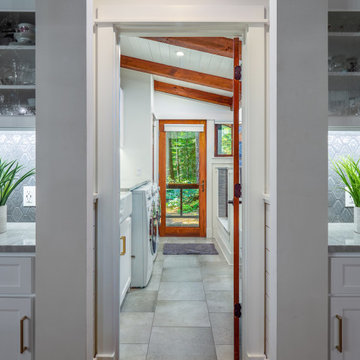
Custom luxury laundry room entry view
Inspiration för en mellanstor rustik vita parallell vitt tvättstuga enbart för tvätt, med luckor med infälld panel, vita skåp, bänkskiva i kvartsit, vita väggar, klinkergolv i keramik, en tvättmaskin och torktumlare bredvid varandra och vitt golv
Inspiration för en mellanstor rustik vita parallell vitt tvättstuga enbart för tvätt, med luckor med infälld panel, vita skåp, bänkskiva i kvartsit, vita väggar, klinkergolv i keramik, en tvättmaskin och torktumlare bredvid varandra och vitt golv
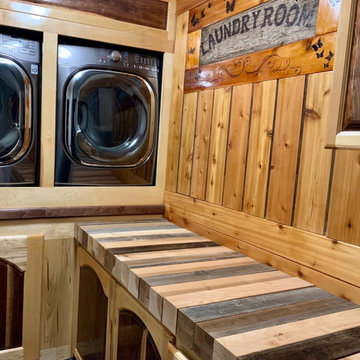
Laundry Room Studio 5 Woodworking
Exempel på en stor rustik bruna brunt tvättstuga med garderob och enbart för tvätt, med luckor med upphöjd panel och träbänkskiva
Exempel på en stor rustik bruna brunt tvättstuga med garderob och enbart för tvätt, med luckor med upphöjd panel och träbänkskiva
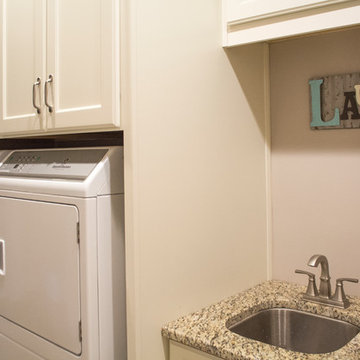
This custom home designed by Kimberly Kerl of Kustom Home Design beautifully reflects the unique personality and taste of the homeowners in a creative and dramatic fashion. The three-story home combines an eclectic blend of brick, stone, timber, lap and shingle siding. Rich textural materials such as stone and timber are incorporated into the interior design adding unexpected details and charming character to a new build.
The two-story foyer with open stair and balcony allows a dramatic welcome and easy access to the upper and lower levels of the home. The Upper level contains 3 bedrooms and 2 full bathrooms, including a Jack-n-Jill style 4 piece bathroom design with private vanities and shared shower and toilet. Ample storage space is provided in the walk-in attic and large closets. Partially sloped ceilings, cozy dormers, barn doors and lighted niches give each of the bedrooms their own personality.
The main level provides access to everything the homeowners need for independent living. A formal dining space for large family gatherings is connected to the open concept kitchen by a Butler's pantry and mudroom that also leads to the 3-car garage. An oversized walk-in pantry provide storage and an auxiliary prep space often referred to as a "dirty kitchen". Dirty kitchens allow homeowners to have behind the scenes spaces for clean up and prep so that the main kitchen remains clean and uncluttered. The kitchen has a large island with seating, Thermador appliances including the chef inspired 48" gas range with double ovens, 30" refrigerator column, 30" freezer columns, stainless steel double compartment sink and quiet stainless steel dishwasher. The kitchen is open to the casual dining area with large views of the backyard and connection to the two-story living room. The vaulted kitchen ceiling has timber truss accents centered on the full height stone fireplace of the living room. Timber and stone beams, columns and walls adorn this combination of living and dining spaces.
The master suite is on the main level with a raised ceiling, oversized walk-in closet, master bathroom with soaking tub, two-person luxury shower, water closet and double vanity. The laundry room is convenient to the master, garage and kitchen. An executive level office is also located on the main level with clerestory dormer windows, vaulted ceiling, full height fireplace and grand views. All main living spaces have access to the large veranda and expertly crafted deck.
The lower level houses the future recreation space and media room along with surplus storage space and utility areas.
Kimberly Kerl, KH Design
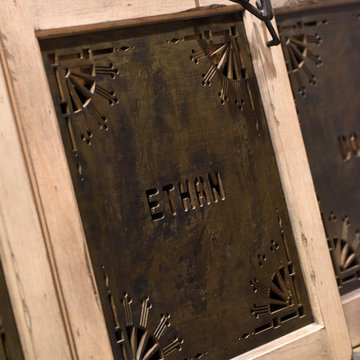
Large Open Concept Kitchen - Rustic kitchen with booth seating, wall oven, large fridge and rangehood, double dishwasher, dark hardwood floors, exposed brick walls, exposed beams, and mudroom
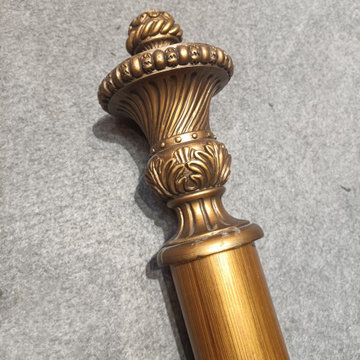
If you're seeking custom wood curtain rods that are uniquely yours, look no further than QYT70's 50mm custom wood curtain rods. Available in single and double options, these wood window curtain rods are crafted from 50mm gold solid wood and meticulously handmade. With a substantial diameter, they exude durability and style. The decorative tower finial and wood pole brackets add an extra touch of elegance. The wood rings slide effortlessly, providing a seamless curtain experience. These custom rods aren't just functional; they're works of art that enhance any interior decoration. And the best part? They're available near you through Curtains4Australia. Transform your windows with these bespoke 50mm custom wood curtain rods and make a statement in your home. We can customize wood curtain rods of other diameters and colours according to your requirements.
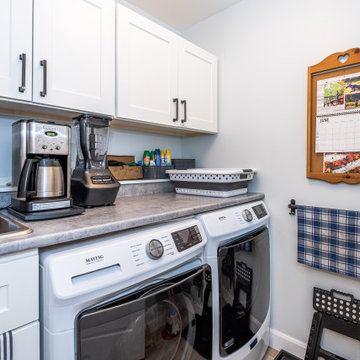
Welcome to this beautiful custom Sunset Trent home built by Quality Homes! This home has an expansive open concept layout at 1,536 sq. ft. with 4 bedrooms and 2 bathrooms plus a finished basement. Tour the ultimate lakeside retreat, featuring a custom gourmet kitchen with an extended eating bar and island, vaulted ceilings, 2 screened porches, and a basement kitchenette. The entire home is powered by a 4.8Kw system with a 30Kwh battery, paired with a generator for the winter months, ensuring that the happy homeowners can enjoy the lake views all year long!
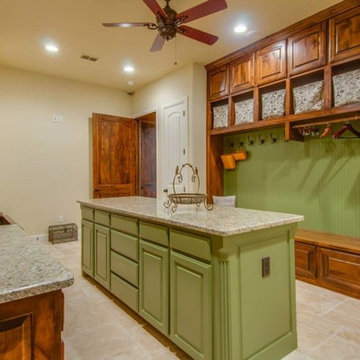
Inspiration för en mellanstor rustik linjär tvättstuga enbart för tvätt, med en rustik diskho, luckor med upphöjd panel, skåp i mörkt trä, granitbänkskiva, beige väggar, travertin golv, en tvättpelare och beiget golv
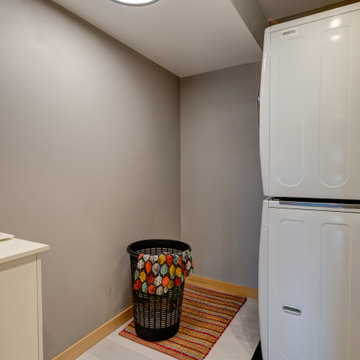
The adjacent laundry room thru the sliding barn doors has been relocated and remodeled for this new stacking unit and more spacious separation from their newly remodeled kitchen.
192 foton på rustik tvättstuga
8
