1 614 foton på rustikt allrum, med brunt golv
Sortera efter:
Budget
Sortera efter:Populärt i dag
21 - 40 av 1 614 foton
Artikel 1 av 3

Idéer för rustika allrum, med ett bibliotek, mellanmörkt trägolv, en standard öppen spis, en spiselkrans i sten och brunt golv

We replaced the brick with a Tuscan-colored stacked stone and added a wood mantel; the television was built-in to the stacked stone and framed out for a custom look. This created an updated design scheme for the room and a focal point. We also removed an entry wall on the east side of the home, and a wet bar near the back of the living area. This had an immediate impact on the brightness of the room and allowed for more natural light and a more open, airy feel, as well as increased square footage of the space. We followed up by updating the paint color to lighten the room, while also creating a natural flow into the remaining rooms of this first-floor, open floor plan.
After removing the brick underneath the shelving units, we added a bench storage unit and closed cabinetry for storage. The back walls were finalized with a white shiplap wall treatment to brighten the space and wood shelving for accessories. On the left side of the fireplace, we added a single floating wood shelf to highlight and display the sword.
The popcorn ceiling was scraped and replaced with a cleaner look, and the wood beams were stained to match the new mantle and floating shelves. The updated ceiling and beams created another dramatic focal point in the room, drawing the eye upward, and creating an open, spacious feel to the room. The room was finalized by removing the existing ceiling fan and replacing it with a rustic, two-toned, four-light chandelier in a distressed weathered oak finish on an iron metal frame.
Photo Credit: Nina Leone Photography
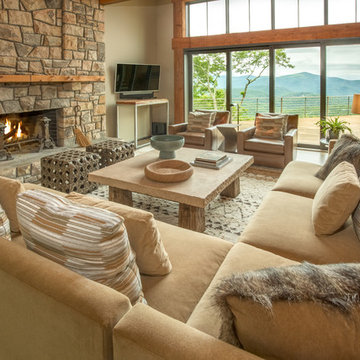
A modern mountain renovation of an inherited mountain home in North Carolina. We brought the 1990's home in the the 21st century with a redesign of living spaces, changing out dated windows for stacking doors, with an industrial vibe. The new design breaths and compliments the beautiful vistas outside, enhancing, not blocking.

Our clients asked us to create flow in this large family home. We made sure every room related to one another by using a common color palette. Challenging window placements were dressed with beautiful decorative grilles that added contrast to a light palette.
Photo: Jenn Verrier Photography
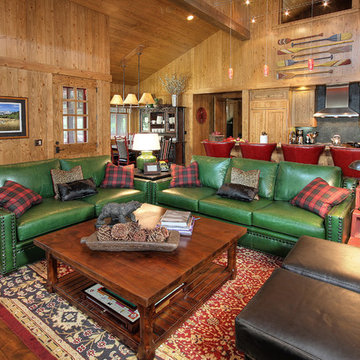
High country mountain home defines the interiors of this handsome residence coupled with the whimsy of an enchanted forest.
Idéer för ett rustikt allrum med öppen planlösning, med mellanmörkt trägolv och brunt golv
Idéer för ett rustikt allrum med öppen planlösning, med mellanmörkt trägolv och brunt golv

This two story stacked stone fireplace with reclaimed wooden mantle is the focal point of the open room. It's commanding presence was the inspiration for the rustic yet modern furnishings and art.

Idéer för ett rustikt avskilt allrum, med vita väggar, mörkt trägolv, en väggmonterad TV och brunt golv

Photography - LongViews Studios
Foto på ett mycket stort rustikt allrum med öppen planlösning, med bruna väggar, mellanmörkt trägolv och brunt golv
Foto på ett mycket stort rustikt allrum med öppen planlösning, med bruna väggar, mellanmörkt trägolv och brunt golv
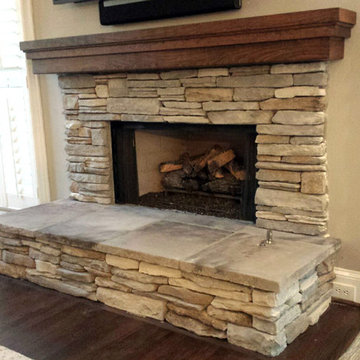
Raised hearth and cherry shelf mantle.
Idéer för ett rustikt allrum, med en standard öppen spis, en spiselkrans i sten, beige väggar, mörkt trägolv, en väggmonterad TV och brunt golv
Idéer för ett rustikt allrum, med en standard öppen spis, en spiselkrans i sten, beige väggar, mörkt trägolv, en väggmonterad TV och brunt golv

Photography by Jeff Dow.
Inspiration för små rustika allrum med öppen planlösning, med grå väggar, mellanmörkt trägolv, en standard öppen spis, en spiselkrans i sten, en väggmonterad TV och brunt golv
Inspiration för små rustika allrum med öppen planlösning, med grå väggar, mellanmörkt trägolv, en standard öppen spis, en spiselkrans i sten, en väggmonterad TV och brunt golv

Idéer för ett mycket stort rustikt allrum med öppen planlösning, med vita väggar, mellanmörkt trägolv, brunt golv, en standard öppen spis, en spiselkrans i sten och en inbyggd mediavägg

DreamDesign®25, Springmoor House, is a modern rustic farmhouse and courtyard-style home. A semi-detached guest suite (which can also be used as a studio, office, pool house or other function) with separate entrance is the front of the house adjacent to a gated entry. In the courtyard, a pool and spa create a private retreat. The main house is approximately 2500 SF and includes four bedrooms and 2 1/2 baths. The design centerpiece is the two-story great room with asymmetrical stone fireplace and wrap-around staircase and balcony. A modern open-concept kitchen with large island and Thermador appliances is open to both great and dining rooms. The first-floor master suite is serene and modern with vaulted ceilings, floating vanity and open shower.

The oversize Tahoe map wallpaper continues over the bar countertop made from a custom surf-board with Lake Tahoe ‘spilling over the countertop’. The home owners are avid surfers as well as skiers.

Open family friendly great room meant for gathering. Rustic finishes, warm colors, rich textures, and natural materials balance perfectly with the expanses of glass. Open to the outdoors with priceless views. Curl up by the window and enjoy the Colorado sunshine.

Idéer för att renovera ett stort rustikt allrum med öppen planlösning, med beige väggar, en standard öppen spis, en spiselkrans i sten, en väggmonterad TV, mörkt trägolv och brunt golv
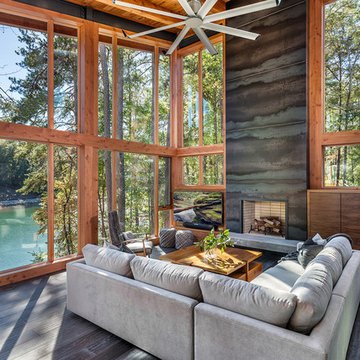
Rebecca Lehde, Inspiro 8
Idéer för rustika allrum, med mörkt trägolv, en standard öppen spis, en väggmonterad TV, brunt golv och en spiselkrans i metall
Idéer för rustika allrum, med mörkt trägolv, en standard öppen spis, en väggmonterad TV, brunt golv och en spiselkrans i metall
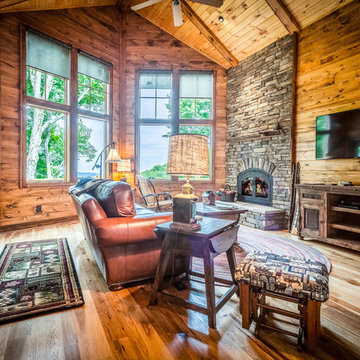
Inspiration för ett mellanstort rustikt allrum med öppen planlösning, med bruna väggar, mellanmörkt trägolv, en standard öppen spis, en spiselkrans i sten, en väggmonterad TV och brunt golv
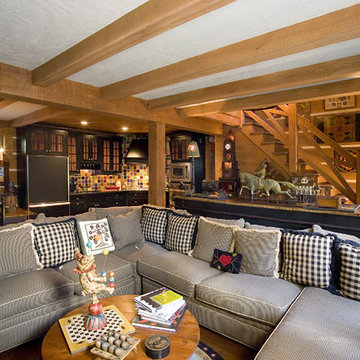
Idéer för att renovera ett mellanstort rustikt allrum med öppen planlösning, med bruna väggar, en dold TV och brunt golv

Idéer för stora rustika allrum, med grå väggar, mellanmörkt trägolv, en standard öppen spis, en spiselkrans i sten, en väggmonterad TV och brunt golv

Photography - LongViews Studios
Idéer för att renovera ett mycket stort rustikt allrum med öppen planlösning, med bruna väggar, mellanmörkt trägolv, en dubbelsidig öppen spis, en spiselkrans i sten, en väggmonterad TV och brunt golv
Idéer för att renovera ett mycket stort rustikt allrum med öppen planlösning, med bruna väggar, mellanmörkt trägolv, en dubbelsidig öppen spis, en spiselkrans i sten, en väggmonterad TV och brunt golv
1 614 foton på rustikt allrum, med brunt golv
2