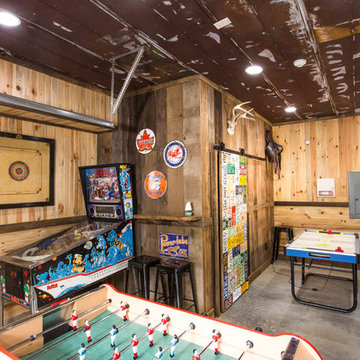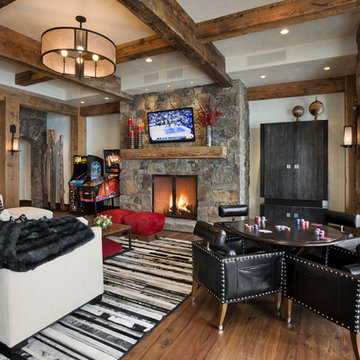854 foton på rustikt allrum, med ett spelrum
Sortera efter:
Budget
Sortera efter:Populärt i dag
1 - 20 av 854 foton
Artikel 1 av 3

Just because it's a golf simulator, doesn't mean the space can't be beautiful. Adding the unique tree bar to this room elevates the whole home.
Inredning av ett rustikt avskilt allrum, med ett spelrum, beige väggar, mellanmörkt trägolv och brunt golv
Inredning av ett rustikt avskilt allrum, med ett spelrum, beige väggar, mellanmörkt trägolv och brunt golv

We love to collaborate, whenever and wherever the opportunity arises. For this mountainside retreat, we entered at a unique point in the process—to collaborate on the interior architecture—lending our expertise in fine finishes and fixtures to complete the spaces, thereby creating the perfect backdrop for the family of furniture makers to fill in each vignette. Catering to a design-industry client meant we sourced with singularity and sophistication in mind, from matchless slabs of marble for the kitchen and master bath to timeless basin sinks that feel right at home on the frontier and custom lighting with both industrial and artistic influences. We let each detail speak for itself in situ.

Vance Fox
Idéer för ett mellanstort rustikt avskilt allrum, med ett spelrum, beige väggar, betonggolv, en standard öppen spis, en spiselkrans i metall och en väggmonterad TV
Idéer för ett mellanstort rustikt avskilt allrum, med ett spelrum, beige väggar, betonggolv, en standard öppen spis, en spiselkrans i metall och en väggmonterad TV
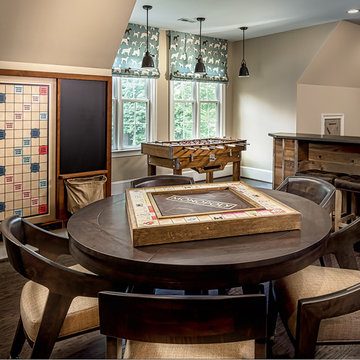
Inspiration för stora rustika avskilda allrum, med ett spelrum, beige väggar, mörkt trägolv, en väggmonterad TV och brunt golv
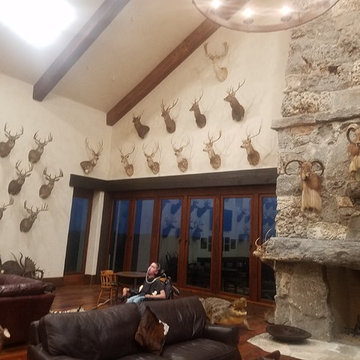
Star D Services, LLC
I, Cooper (Owner of Star D Services, LLC) hung each and every one of those mounts and pictures etc. Every few Months or so I go back to take down the smallest ones (or whichever the customer wants) and swap them out for his son's newer bigger mounts. Always adding to the collection. The mounts are not a millimeter off from one mount to the next or from one wall to the next.
I don't have pictures anymore from 2015 but we also helped a Master Carpenter and planed and installed the wood floor as well as much more carpentry work to complete the building.

The lighting design in this rustic barn with a modern design was the designed and built by lighting designer Mike Moss. This was not only a dream to shoot because of my love for rustic architecture but also because the lighting design was so well done it was a ease to capture. Photography by Vernon Wentz of Ad Imagery

This is a perfect setting for entertaining in a mountain retreat. Shoot pool, watch the game on tv and relax by the fire. Photo by Stacie Baragiola
Inspiration för mellanstora rustika allrum med öppen planlösning, med ett spelrum, beige väggar, mellanmörkt trägolv, en dubbelsidig öppen spis, en spiselkrans i sten och en väggmonterad TV
Inspiration för mellanstora rustika allrum med öppen planlösning, med ett spelrum, beige väggar, mellanmörkt trägolv, en dubbelsidig öppen spis, en spiselkrans i sten och en väggmonterad TV
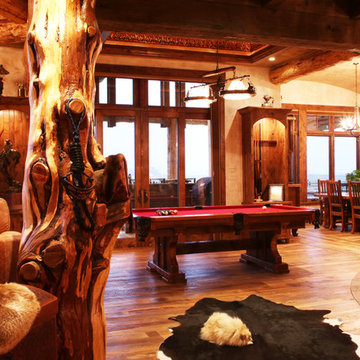
Idéer för ett stort rustikt allrum med öppen planlösning, med ett spelrum, beige väggar, mellanmörkt trägolv, en standard öppen spis och en spiselkrans i sten
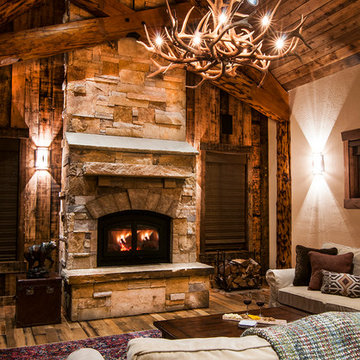
Trent Bona, trentbona.com
Idéer för att renovera ett stort rustikt allrum med öppen planlösning, med ett spelrum, beige väggar, mellanmörkt trägolv, en standard öppen spis och en spiselkrans i sten
Idéer för att renovera ett stort rustikt allrum med öppen planlösning, med ett spelrum, beige väggar, mellanmörkt trägolv, en standard öppen spis och en spiselkrans i sten

Idéer för att renovera ett rustikt allrum, med ett spelrum, vita väggar och mellanmörkt trägolv

When planning this custom residence, the owners had a clear vision – to create an inviting home for their family, with plenty of opportunities to entertain, play, and relax and unwind. They asked for an interior that was approachable and rugged, with an aesthetic that would stand the test of time. Amy Carman Design was tasked with designing all of the millwork, custom cabinetry and interior architecture throughout, including a private theater, lower level bar, game room and a sport court. A materials palette of reclaimed barn wood, gray-washed oak, natural stone, black windows, handmade and vintage-inspired tile, and a mix of white and stained woodwork help set the stage for the furnishings. This down-to-earth vibe carries through to every piece of furniture, artwork, light fixture and textile in the home, creating an overall sense of warmth and authenticity.
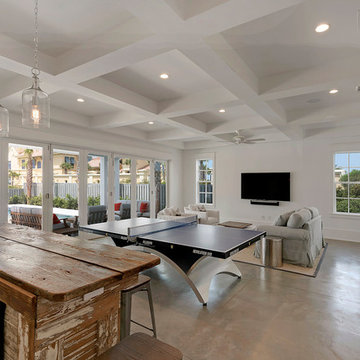
Inspiration för ett stort rustikt avskilt allrum, med ett spelrum, vita väggar och betonggolv
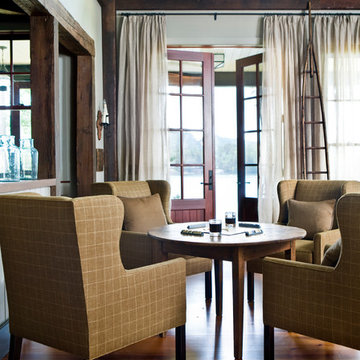
Photography by Erica Dines
Idéer för rustika allrum med öppen planlösning, med ett spelrum, vita väggar och brunt golv
Idéer för rustika allrum med öppen planlösning, med ett spelrum, vita väggar och brunt golv
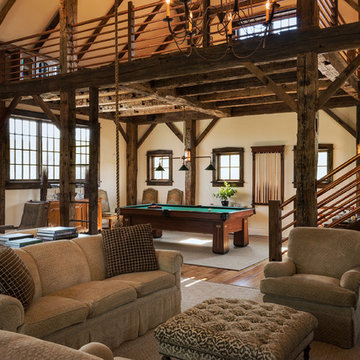
Rob Karosis
Idéer för att renovera ett rustikt allrum med öppen planlösning, med ett spelrum, beige väggar och mellanmörkt trägolv
Idéer för att renovera ett rustikt allrum med öppen planlösning, med ett spelrum, beige väggar och mellanmörkt trägolv
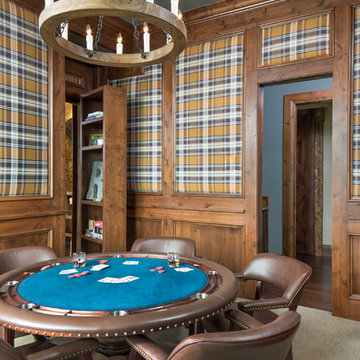
Exempel på ett rustikt avskilt allrum, med ett spelrum, flerfärgade väggar och heltäckningsmatta
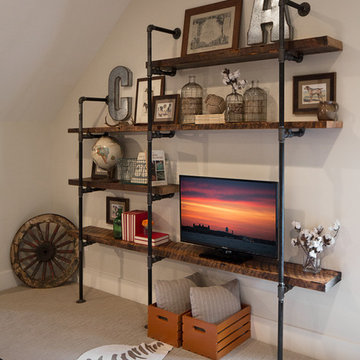
Photos by Scott Richard
Idéer för att renovera ett stort rustikt avskilt allrum, med ett spelrum, heltäckningsmatta och en fristående TV
Idéer för att renovera ett stort rustikt avskilt allrum, med ett spelrum, heltäckningsmatta och en fristående TV
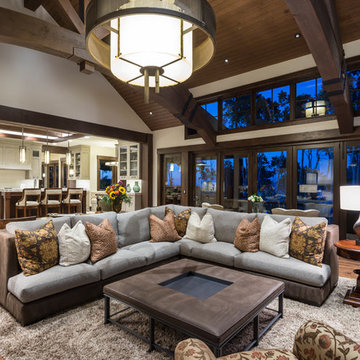
Inspiration för stora rustika allrum med öppen planlösning, med ett spelrum, vita väggar, mellanmörkt trägolv, brunt golv, en standard öppen spis, en spiselkrans i sten och en dold TV

This three-story vacation home for a family of ski enthusiasts features 5 bedrooms and a six-bed bunk room, 5 1/2 bathrooms, kitchen, dining room, great room, 2 wet bars, great room, exercise room, basement game room, office, mud room, ski work room, decks, stone patio with sunken hot tub, garage, and elevator.
The home sits into an extremely steep, half-acre lot that shares a property line with a ski resort and allows for ski-in, ski-out access to the mountain’s 61 trails. This unique location and challenging terrain informed the home’s siting, footprint, program, design, interior design, finishes, and custom made furniture.
Credit: Samyn-D'Elia Architects
Project designed by Franconia interior designer Randy Trainor. She also serves the New Hampshire Ski Country, Lake Regions and Coast, including Lincoln, North Conway, and Bartlett.
For more about Randy Trainor, click here: https://crtinteriors.com/
To learn more about this project, click here: https://crtinteriors.com/ski-country-chic/
854 foton på rustikt allrum, med ett spelrum
1
