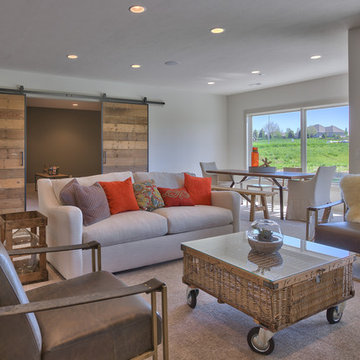1 629 foton på rustikt allrum
Sortera efter:
Budget
Sortera efter:Populärt i dag
121 - 140 av 1 629 foton
Artikel 1 av 3
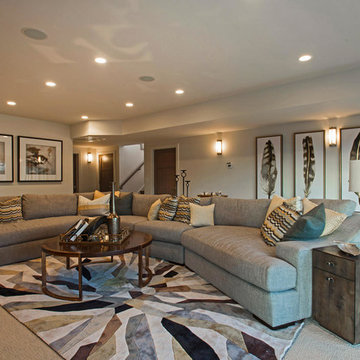
Inspiration för stora rustika allrum med öppen planlösning, med vita väggar, en väggmonterad TV, heltäckningsmatta, en standard öppen spis, en spiselkrans i sten och beiget golv
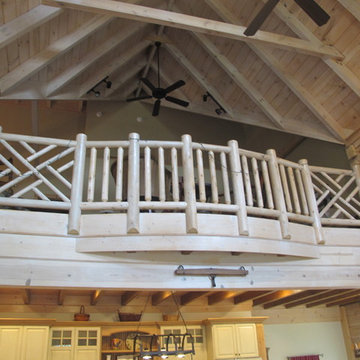
Jeanne Morcom
Idéer för ett stort rustikt allrum med öppen planlösning, med bruna väggar och ljust trägolv
Idéer för ett stort rustikt allrum med öppen planlösning, med bruna väggar och ljust trägolv
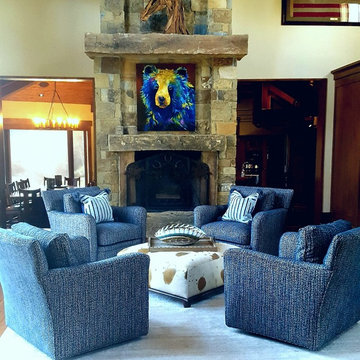
PSARK CITY DESIGNER
Idéer för att renovera ett mycket stort rustikt allrum på loftet, med ett spelrum
Idéer för att renovera ett mycket stort rustikt allrum på loftet, med ett spelrum
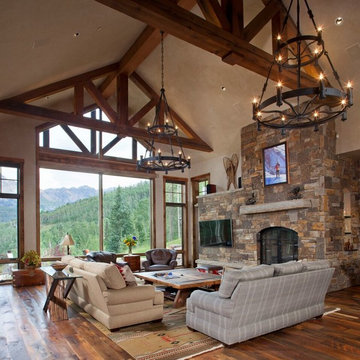
Inspiration för mellanstora rustika allrum med öppen planlösning, med en hemmabar, beige väggar, mörkt trägolv, en standard öppen spis, en spiselkrans i sten och en väggmonterad TV
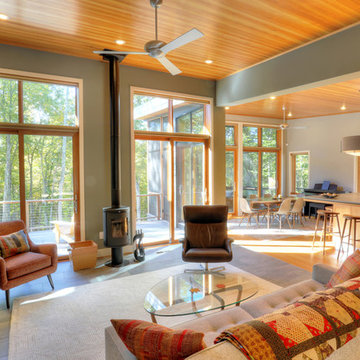
Russell Campaigne, AIA
Inspiration för ett mellanstort rustikt allrum med öppen planlösning, med grå väggar, klinkergolv i porslin, en öppen vedspis och en dold TV
Inspiration för ett mellanstort rustikt allrum med öppen planlösning, med grå väggar, klinkergolv i porslin, en öppen vedspis och en dold TV
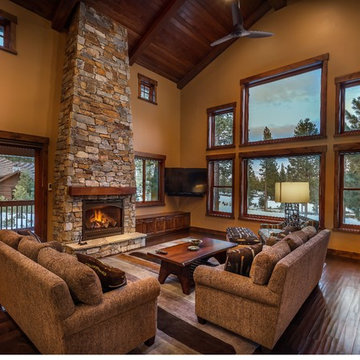
Vance Fox
Idéer för mycket stora rustika allrum med öppen planlösning, med bruna väggar, mörkt trägolv, en standard öppen spis, en spiselkrans i sten och TV i ett hörn
Idéer för mycket stora rustika allrum med öppen planlösning, med bruna väggar, mörkt trägolv, en standard öppen spis, en spiselkrans i sten och TV i ett hörn
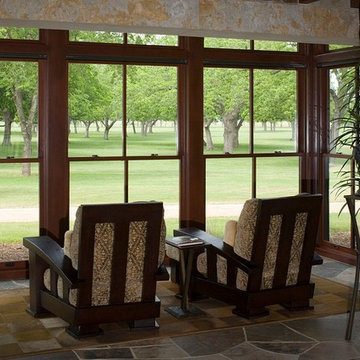
Idéer för att renovera ett mellanstort rustikt avskilt allrum, med beige väggar, travertin golv och beiget golv
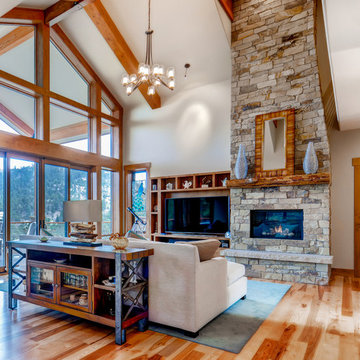
Rodwin Architecture and Skycastle Homes
Location: Boulder, Colorado, United States
The design of this 4500sf, home….the steeply-sloping site; we thought of it as a tree house for grownups. Nestled into the hillside and surrounding by Aspens as well as Lodgepole and Ponderosa Pines, this HERS 38 home combines energy efficiency with a strong mountain palette of stone, stucco, and timber to blend with its surroundings.
A strong stone base breaks up the massing of the three-story façade, with an expansive deck establishing a piano noble (elevated main floor) to take full advantage of the property’s amazing views and the owners’ desire for indoor/outdoor living. High ceilings and large windows create a light, spacious entry, which terminates into a custom hickory stair that winds its way to the center of the home. The open floor plan and French doors connect the great room to a gourmet kitchen, dining room, and flagstone patio terraced into the landscaped hillside. Landing dramatically in the great room, a stone fireplace anchors the space, while a wall of glass opens to the soaring covered deck, whose structure was designed to minimize any obstructions to the view.

Metallic epoxy was applied to this living room floor.
Inspiration för mellanstora rustika allrum med öppen planlösning, med beige väggar, betonggolv, en standard öppen spis, en spiselkrans i tegelsten, en väggmonterad TV och brunt golv
Inspiration för mellanstora rustika allrum med öppen planlösning, med beige väggar, betonggolv, en standard öppen spis, en spiselkrans i tegelsten, en väggmonterad TV och brunt golv
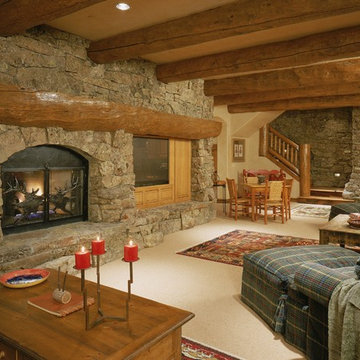
Large family room with stone and logs. Gas log fireplace with adjacent built-in tv. Wet bar at far end adjacent to stairs. Photo taken in front of window wall to ski slopes
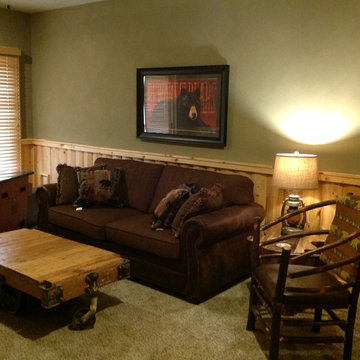
Exempel på ett mellanstort rustikt allrum med öppen planlösning, med gröna väggar, heltäckningsmatta, en fristående TV och brunt golv
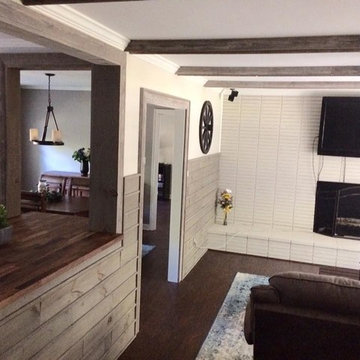
This 1960's traditional home had bare yellow and red walls, a smooth ceiling and a separate traditional kitchen making the home feel a bit closed off to the new owners. The customer wanted a more rustic/craftsman style feel with neutral updated colors throughout the home.custom ceiling beams are being installed in the family room. The kitchen wall is opened up into the family room and dining room to create a more open concept feel. (Crown molding is cut to fit ceiling beams)
WALLS- wood and batten strips were pickle stained using a custom mix by our in house color consultant and then applied to the wall boards prior to install.
Fireplace- The Fireplace was painted in an off white with gray undertones for a subtle contrast.
To be added- We are currently custom building built ins which will be placed on both sides of the fireplace for storage.
A 6 foot 65 lb solid cedar beam mantle will be added to complete the fireplace wall.
(Photos to come)
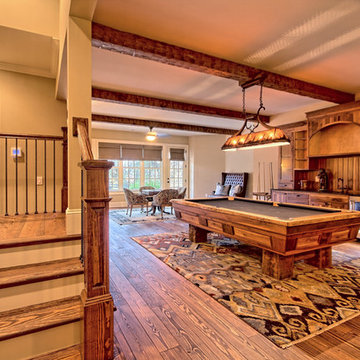
Inspiration för stora rustika avskilda allrum, med ett spelrum, beige väggar, ljust trägolv och brunt golv
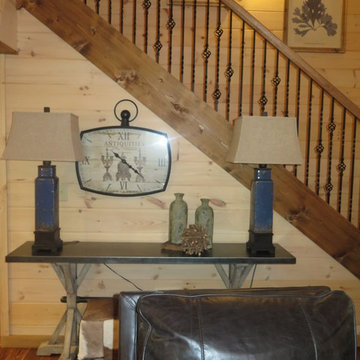
Inspiration för små rustika allrum med öppen planlösning, med en öppen hörnspis, en spiselkrans i sten och mellanmörkt trägolv
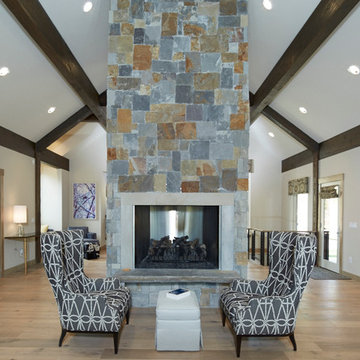
Idéer för ett stort rustikt allrum med öppen planlösning, med beige väggar, ljust trägolv, en dubbelsidig öppen spis, en spiselkrans i trä och brunt golv
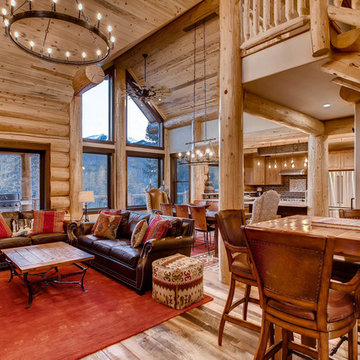
Spruce Log Cabin on Down-sloping lot, 3800 Sq. Ft 4 bedroom 4.5 Bath, with extensive decks and views. Main Floor Master.
Large gable windows. open floor plan.
Rent this cabin 6 miles from Breckenridge Ski Resort for a weekend or a week: https://www.riverridgerentals.com/breckenridge/vacation-rentals/apres-ski-cabin/
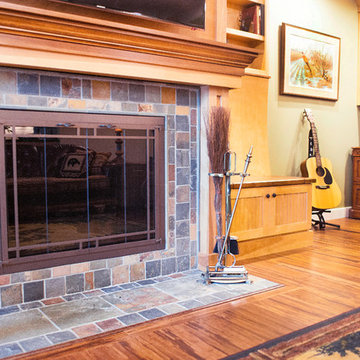
Inspiration för ett mellanstort rustikt allrum med öppen planlösning, med gröna väggar, mellanmörkt trägolv, en standard öppen spis, en spiselkrans i trä och en väggmonterad TV

Inredning av ett rustikt stort avskilt allrum, med ett bibliotek, bruna väggar, skiffergolv, en standard öppen spis, en spiselkrans i trä och en väggmonterad TV
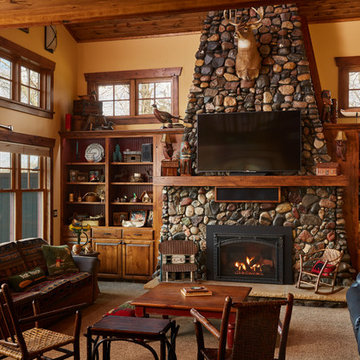
Great Room Fireplace. Remodel.
Photography by Alyssa Lee
Foto på ett mellanstort rustikt allrum med öppen planlösning, med beige väggar, heltäckningsmatta, en standard öppen spis, en spiselkrans i sten, beiget golv och en väggmonterad TV
Foto på ett mellanstort rustikt allrum med öppen planlösning, med beige väggar, heltäckningsmatta, en standard öppen spis, en spiselkrans i sten, beiget golv och en väggmonterad TV
1 629 foton på rustikt allrum
7
