3 897 foton på rustikt allrum
Sortera efter:
Budget
Sortera efter:Populärt i dag
61 - 80 av 3 897 foton
Artikel 1 av 3
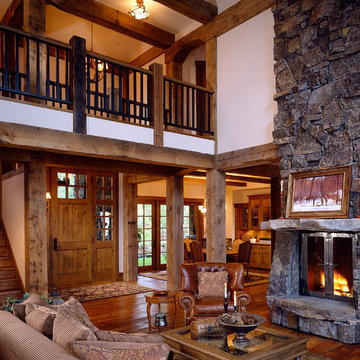
Bild på ett stort rustikt allrum med öppen planlösning, med mellanmörkt trägolv, en standard öppen spis, en spiselkrans i sten och brunt golv
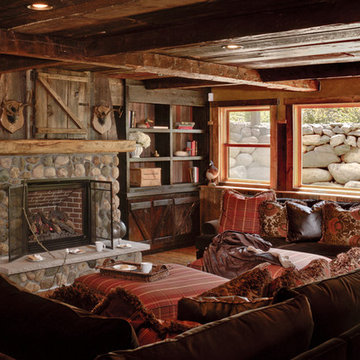
Idéer för ett rustikt avskilt allrum, med bruna väggar, mörkt trägolv, en standard öppen spis och en spiselkrans i sten

Family room with wood burning fireplace, piano, leather couch and a swing. Reading nook in the corner and large windows. The ceiling and floors are wood with exposed wood beams.
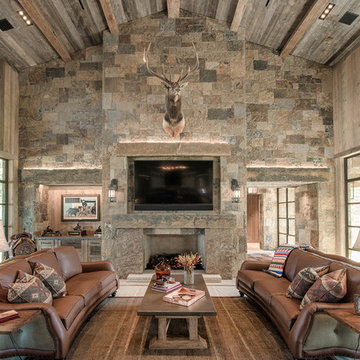
Idéer för att renovera ett rustikt allrum, med bruna väggar, en standard öppen spis, en spiselkrans i sten och en väggmonterad TV
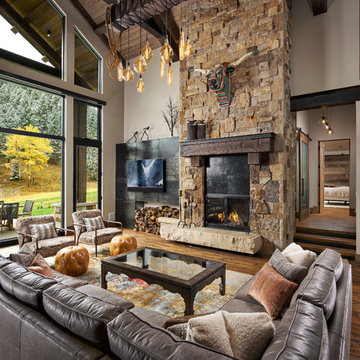
The family room showcases a stone fireplace and large glazing.
Photos by Eric Lucero
Inspiration för ett stort rustikt allrum med öppen planlösning, med mörkt trägolv, en standard öppen spis, en spiselkrans i sten och en väggmonterad TV
Inspiration för ett stort rustikt allrum med öppen planlösning, med mörkt trägolv, en standard öppen spis, en spiselkrans i sten och en väggmonterad TV

Idéer för att renovera ett stort rustikt allrum med öppen planlösning, med beige väggar, en standard öppen spis, en spiselkrans i sten, en väggmonterad TV, mörkt trägolv och brunt golv
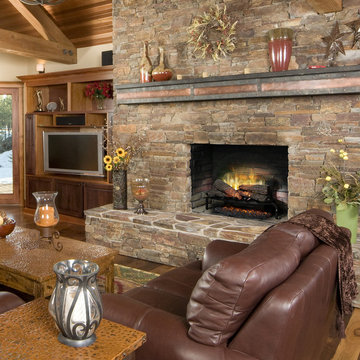
Dimplex Revillusion RLG25 Electric Firebox is more than just the addition of new features, Revillusion is a completely new way of looking at fireplaces. Gaze through the lifelike flames to the back of the firebox, revealing the natural character that gives a wood-burning fireplace its charm. Enjoy the look of a fireplace cut straight from the pages of a magazine by choosing Revillusion; clearly a better fireplace.
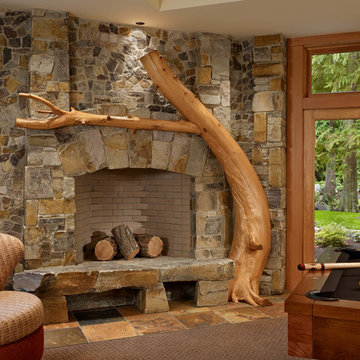
Idéer för ett rustikt allrum, med ett spelrum, en öppen hörnspis och en spiselkrans i sten
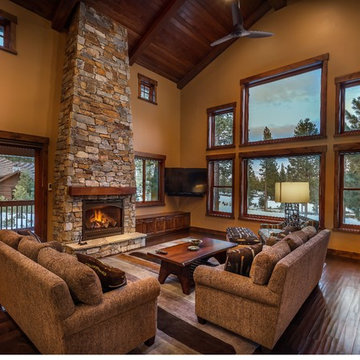
Vance Fox
Idéer för mycket stora rustika allrum med öppen planlösning, med bruna väggar, mörkt trägolv, en standard öppen spis, en spiselkrans i sten och TV i ett hörn
Idéer för mycket stora rustika allrum med öppen planlösning, med bruna väggar, mörkt trägolv, en standard öppen spis, en spiselkrans i sten och TV i ett hörn

This open floor plan family room for a family of four—two adults and two children was a dream to design. I wanted to create harmony and unity in the space bringing the outdoors in. My clients wanted a space that they could, lounge, watch TV, play board games and entertain guest in. They had two requests: one—comfortable and two—inviting. They are a family that loves sports and spending time with each other.
One of the challenges I tackled first was the 22 feet ceiling height and wall of windows. I decided to give this room a Contemporary Rustic Style. Using scale and proportion to identify the inadequacy between the height of the built-in and fireplace in comparison to the wall height was the next thing to tackle. Creating a focal point in the room created balance in the room. The addition of the reclaimed wood on the wall and furniture helped achieve harmony and unity between the elements in the room combined makes a balanced, harmonious complete space.
Bringing the outdoors in and using repetition of design elements like color throughout the room, texture in the accent pillows, rug, furniture and accessories and shape and form was how I achieved harmony. I gave my clients a space to entertain, lounge, and have fun in that reflected their lifestyle.
Photography by Haigwood Studios

Ric Stovall
Foto på ett mellanstort rustikt allrum med öppen planlösning, med en hemmabar, vita väggar, mellanmörkt trägolv, en öppen hörnspis, en spiselkrans i sten, en väggmonterad TV och brunt golv
Foto på ett mellanstort rustikt allrum med öppen planlösning, med en hemmabar, vita väggar, mellanmörkt trägolv, en öppen hörnspis, en spiselkrans i sten, en väggmonterad TV och brunt golv
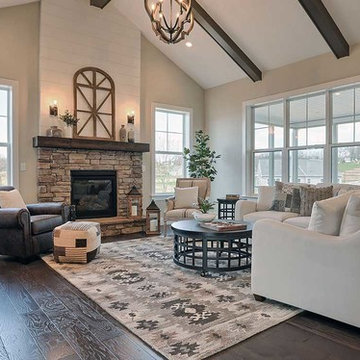
This 1-story home with open floorplan includes 2 bedrooms and 2 bathrooms. Stylish hardwood flooring flows from the Foyer through the main living areas. The Kitchen with slate appliances and quartz countertops with tile backsplash. Off of the Kitchen is the Dining Area where sliding glass doors provide access to the screened-in porch and backyard. The Family Room, warmed by a gas fireplace with stone surround and shiplap, includes a cathedral ceiling adorned with wood beams. The Owner’s Suite is a quiet retreat to the rear of the home and features an elegant tray ceiling, spacious closet, and a private bathroom with double bowl vanity and tile shower. To the front of the home is an additional bedroom, a full bathroom, and a private study with a coffered ceiling and barn door access.
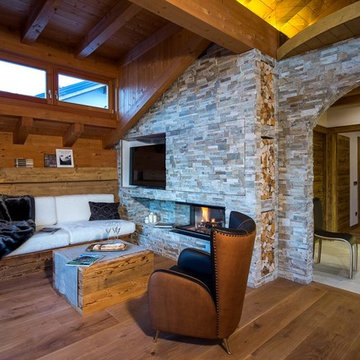
MASSIMO CRIVELLARI
Foto på ett mellanstort rustikt allrum med öppen planlösning, med en bred öppen spis, en spiselkrans i sten och en fristående TV
Foto på ett mellanstort rustikt allrum med öppen planlösning, med en bred öppen spis, en spiselkrans i sten och en fristående TV

This three-story vacation home for a family of ski enthusiasts features 5 bedrooms and a six-bed bunk room, 5 1/2 bathrooms, kitchen, dining room, great room, 2 wet bars, great room, exercise room, basement game room, office, mud room, ski work room, decks, stone patio with sunken hot tub, garage, and elevator.
The home sits into an extremely steep, half-acre lot that shares a property line with a ski resort and allows for ski-in, ski-out access to the mountain’s 61 trails. This unique location and challenging terrain informed the home’s siting, footprint, program, design, interior design, finishes, and custom made furniture.
Credit: Samyn-D'Elia Architects
Project designed by Franconia interior designer Randy Trainor. She also serves the New Hampshire Ski Country, Lake Regions and Coast, including Lincoln, North Conway, and Bartlett.
For more about Randy Trainor, click here: https://crtinteriors.com/
To learn more about this project, click here: https://crtinteriors.com/ski-country-chic/

The warmth and detail within the family room’s wood paneling and fireplace lets this well-proportioned gathering space defer quietly to the stunning beauty of Lake Tahoe. Photo by Vance Fox
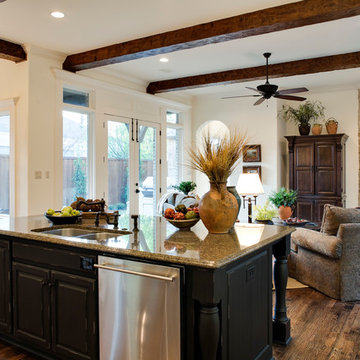
Idéer för ett mellanstort rustikt allrum med öppen planlösning, med vita väggar, mörkt trägolv, en standard öppen spis och en spiselkrans i sten

Foto på ett rustikt allrum med öppen planlösning, med ett spelrum, grå väggar, heltäckningsmatta, en öppen hörnspis, en spiselkrans i sten, en inbyggd mediavägg och beiget golv
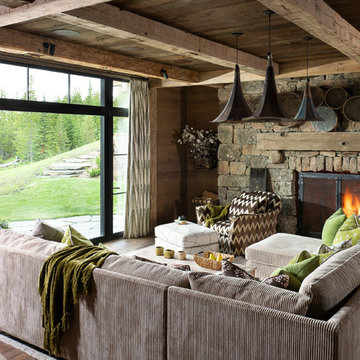
Photography - LongViews Studios
Inspiration för ett stort rustikt allrum med öppen planlösning, med bruna väggar, mellanmörkt trägolv, en standard öppen spis, en spiselkrans i sten och brunt golv
Inspiration för ett stort rustikt allrum med öppen planlösning, med bruna väggar, mellanmörkt trägolv, en standard öppen spis, en spiselkrans i sten och brunt golv
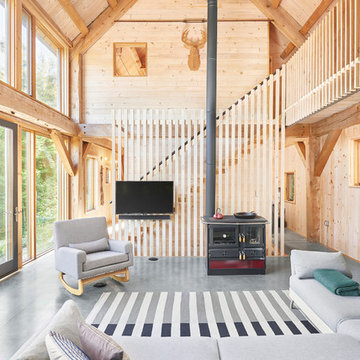
Jared McKenna Photography
Idéer för att renovera ett rustikt allrum med öppen planlösning, med en öppen vedspis, en spiselkrans i metall, en väggmonterad TV och grått golv
Idéer för att renovera ett rustikt allrum med öppen planlösning, med en öppen vedspis, en spiselkrans i metall, en väggmonterad TV och grått golv
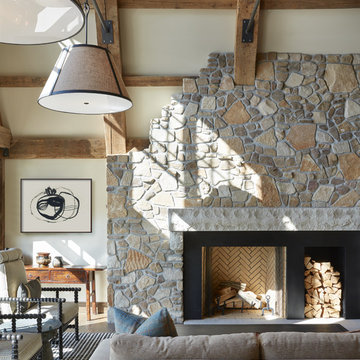
Builder: John Kraemer & Sons | Architecture: Murphy & Co. Design | Interiors: Engler Studio | Photography: Corey Gaffer
Foto på ett stort rustikt allrum med öppen planlösning, med mellanmörkt trägolv, en standard öppen spis, en spiselkrans i sten, beige väggar och brunt golv
Foto på ett stort rustikt allrum med öppen planlösning, med mellanmörkt trägolv, en standard öppen spis, en spiselkrans i sten, beige väggar och brunt golv
3 897 foton på rustikt allrum
4